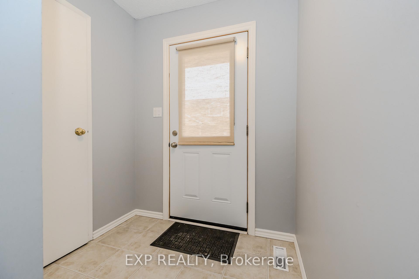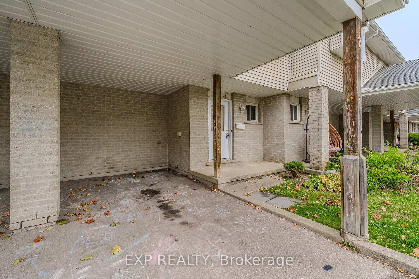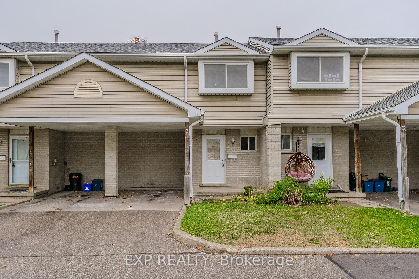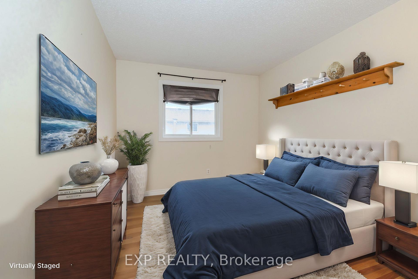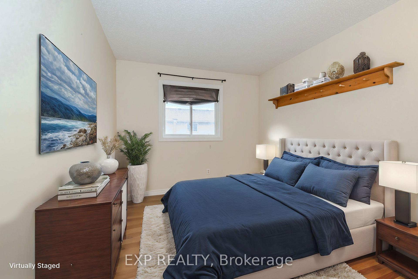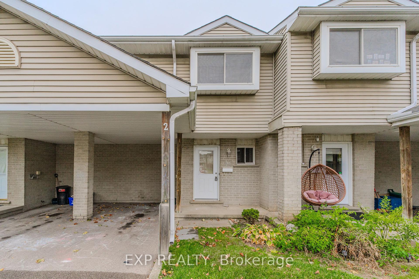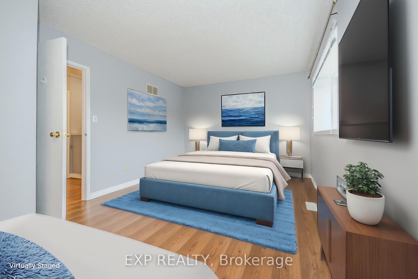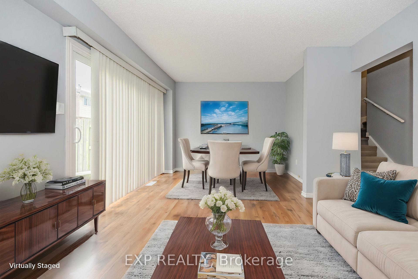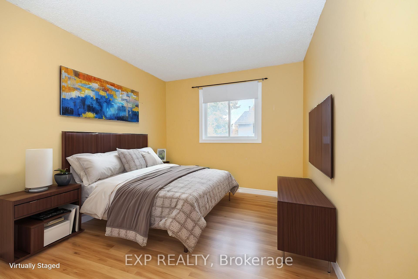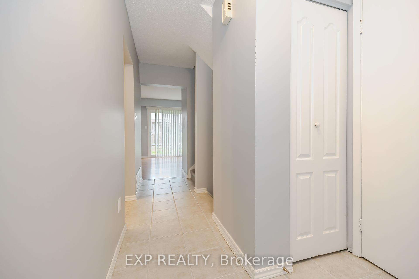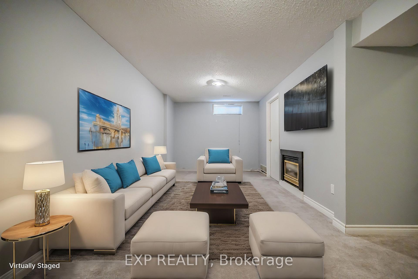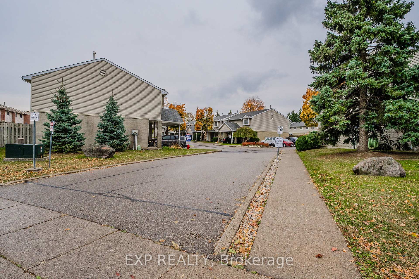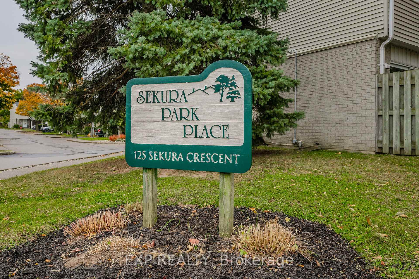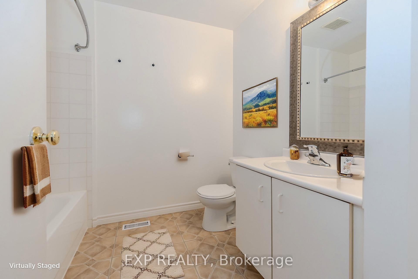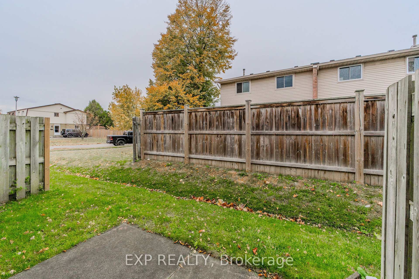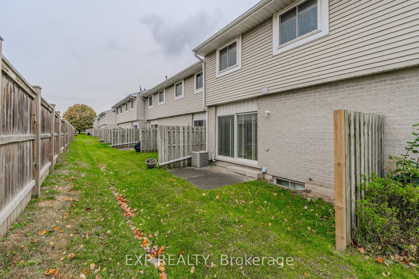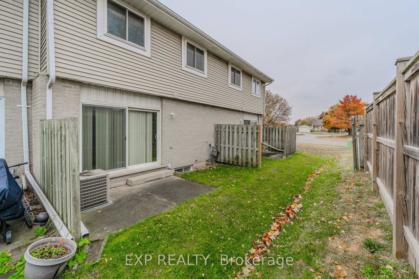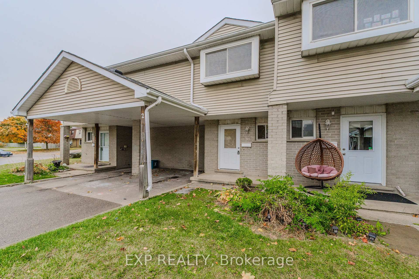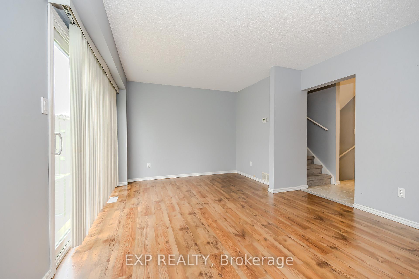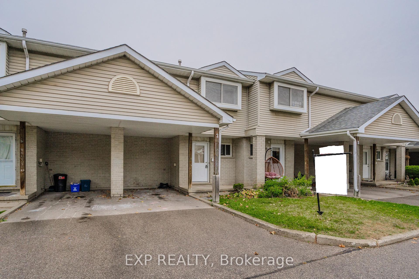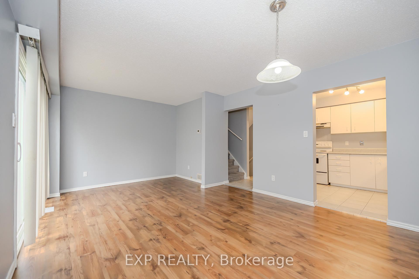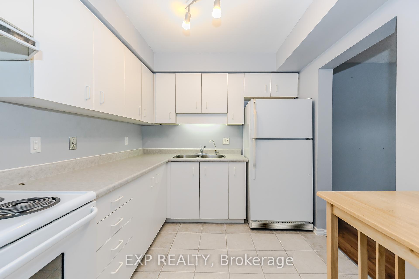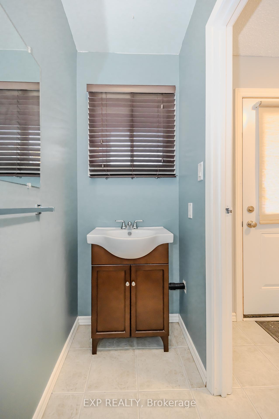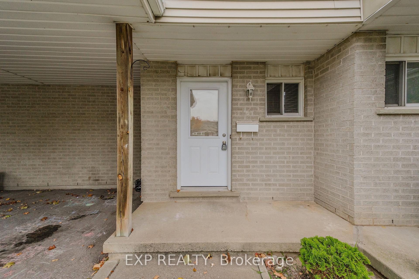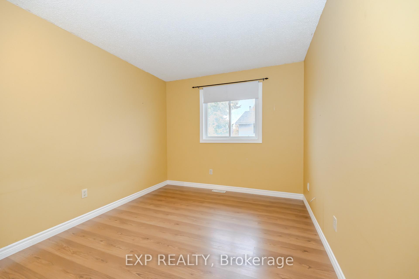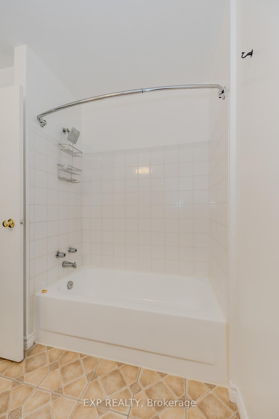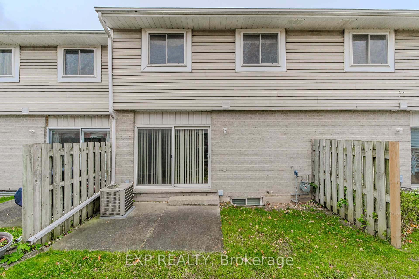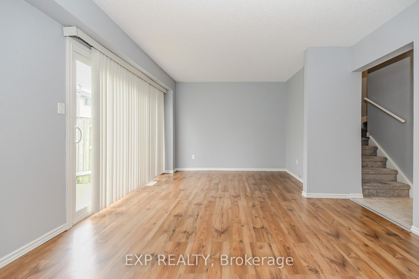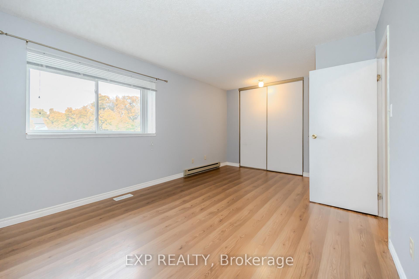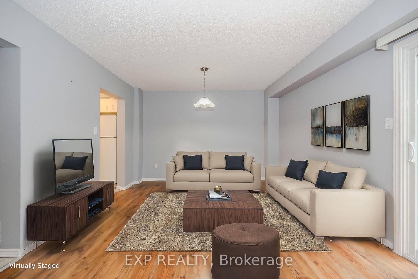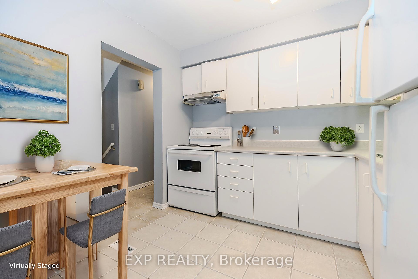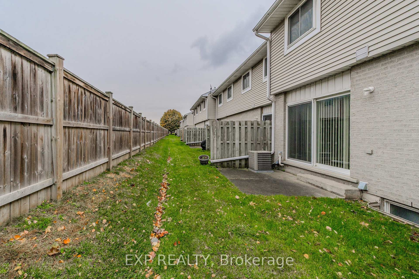$499,900
Available - For Sale
Listing ID: X12022282
125 Sekura Cres , Cambridge, N1R 8B4, Waterloo
| OFFERS WILL BE CONSIDERED ANYTIME! Welcome to 125 Sekura Crescent, an updated, move-in-ready townhouse in the desirable North Galt neighborhood! This charming 2-storey home offers over 1,200 sq. ft. of beautifully finished living space, perfect for first-time buyers, investors, downsizers, or growing families alike. The spacious main floor is ideal for both relaxing and entertaining, featuring a recently upgraded kitchen, a convenient powder room, and a private outdoor area for BBQs and play. Upstairs, youll find three generously sized bedrooms and a full bath. The fully finished basement adds even more versatility with a cozy rec room, a laundry room, and additional storage space. Theres also a rough-in for an additional bathroom, offering future potential. This home is in excellent condition and includes a carport and space for two vehicles. Nestled in a fantastic location, this property is just minutes from parks, schools, shopping, and dining, with quick access to Highway 401 for an easy commute. Dont miss this wonderful opportunity to own in North Galt! |
| Price | $499,900 |
| Taxes: | $2622.07 |
| Assessment Year: | 2024 |
| Occupancy: | Vacant |
| Address: | 125 Sekura Cres , Cambridge, N1R 8B4, Waterloo |
| Postal Code: | N1R 8B4 |
| Province/State: | Waterloo |
| Directions/Cross Streets: | Hespeler Rd/Munch |
| Level/Floor | Room | Length(ft) | Width(ft) | Descriptions | |
| Room 1 | Second | Primary B | 16.66 | 11.05 | |
| Room 2 | Second | Bedroom 2 | 9.45 | 13.25 | |
| Room 3 | Second | Bedroom 3 | 9.38 | 3.28 | |
| Room 4 | Ground | Living Ro | 11.48 | 12.04 | |
| Room 5 | Ground | Dining Ro | 7.71 | ||
| Room 6 | Ground | Kitchen | 9.15 | 8.3 | |
| Room 7 | Lower | Recreatio | 13.15 | 20.43 |
| Washroom Type | No. of Pieces | Level |
| Washroom Type 1 | 4 | Second |
| Washroom Type 2 | 2 | Ground |
| Washroom Type 3 | 0 | |
| Washroom Type 4 | 0 | |
| Washroom Type 5 | 0 |
| Total Area: | 0.00 |
| Washrooms: | 2 |
| Heat Type: | Forced Air |
| Central Air Conditioning: | Central Air |
$
%
Years
This calculator is for demonstration purposes only. Always consult a professional
financial advisor before making personal financial decisions.
| Although the information displayed is believed to be accurate, no warranties or representations are made of any kind. |
| EXP REALTY |
|
|

Ajay Chopra
Sales Representative
Dir:
647-533-6876
Bus:
6475336876
| Book Showing | Email a Friend |
Jump To:
At a Glance:
| Type: | Com - Condo Townhouse |
| Area: | Waterloo |
| Municipality: | Cambridge |
| Neighbourhood: | Dufferin Grove |
| Style: | 2-Storey |
| Tax: | $2,622.07 |
| Maintenance Fee: | $337 |
| Beds: | 3 |
| Baths: | 2 |
| Fireplace: | Y |
Locatin Map:
Payment Calculator:

