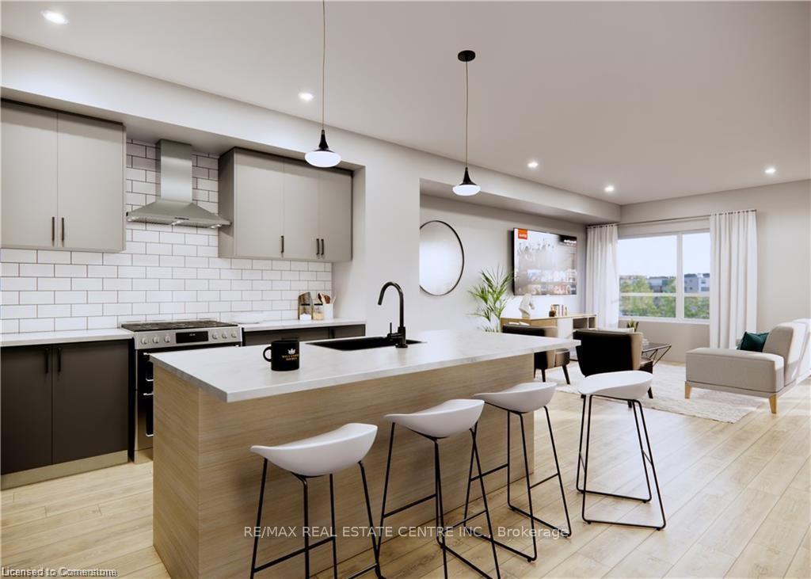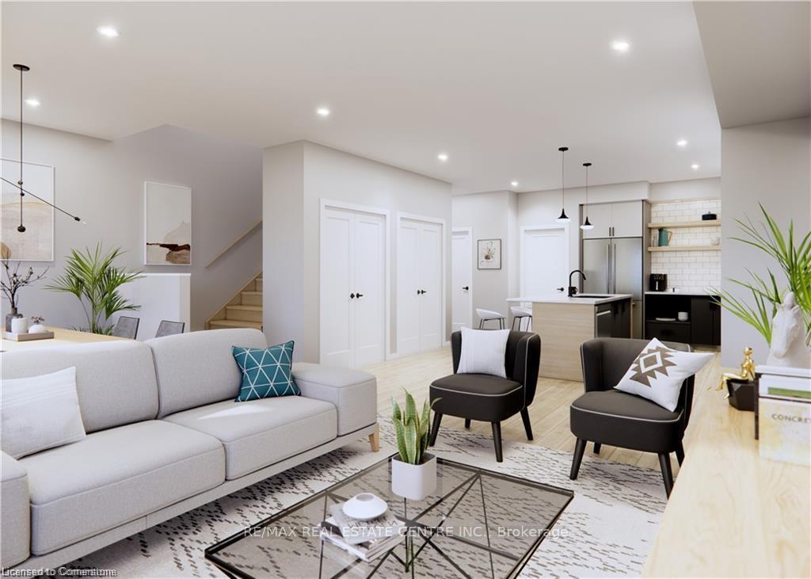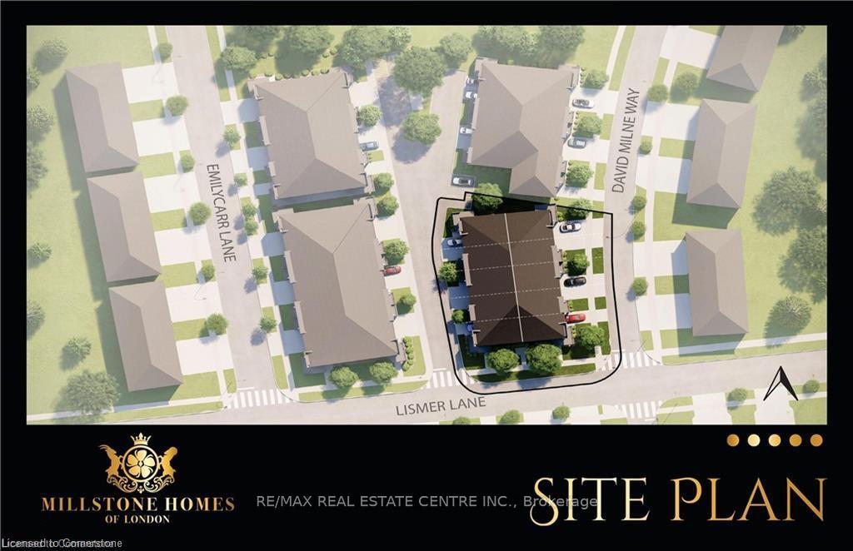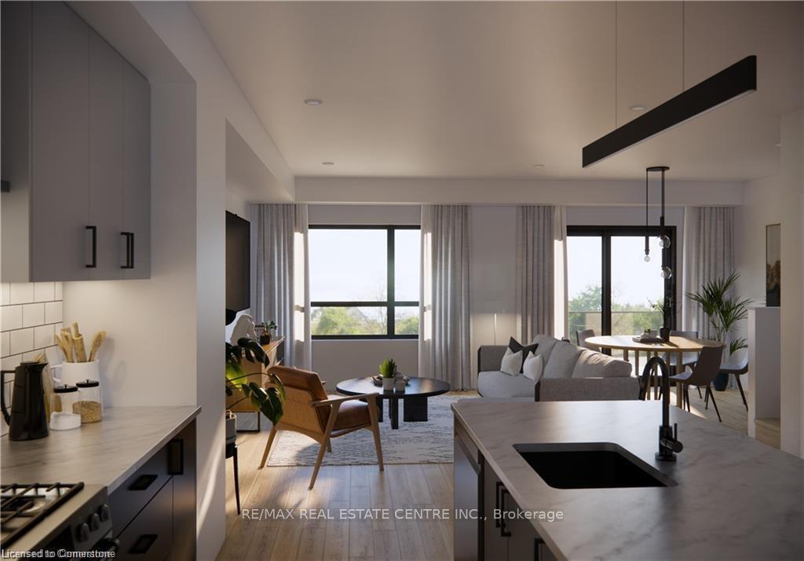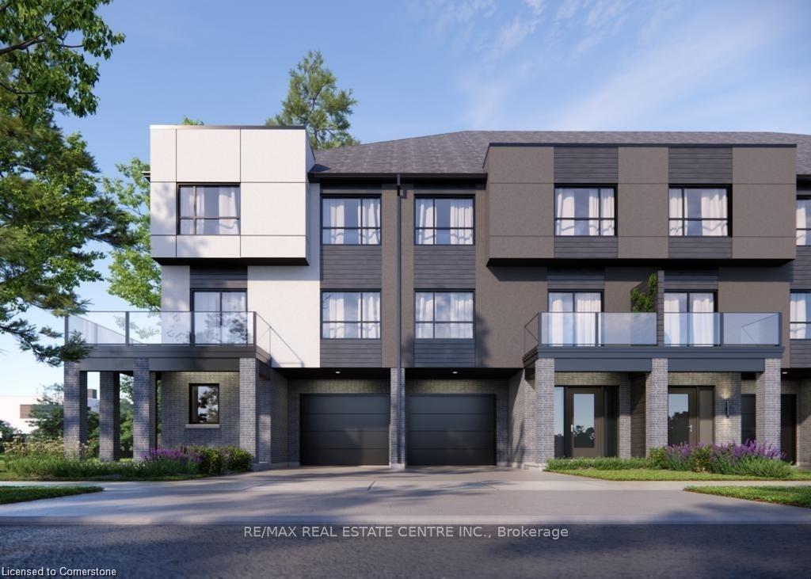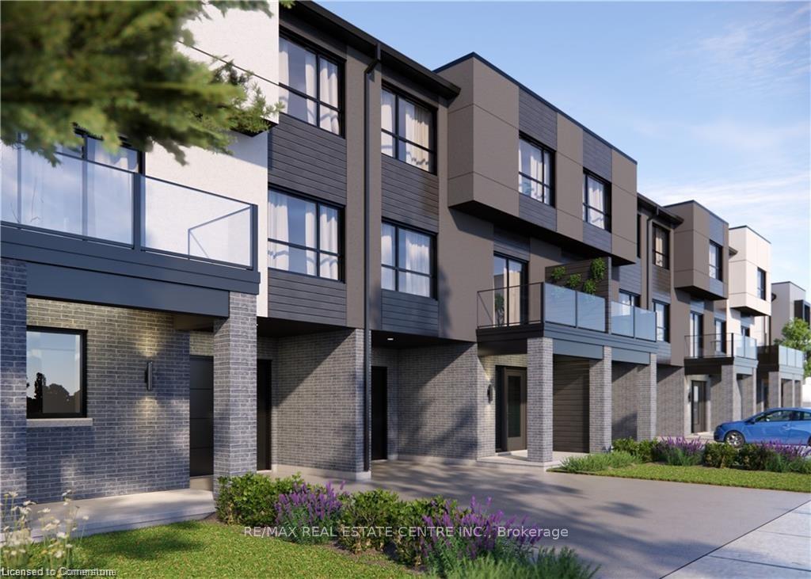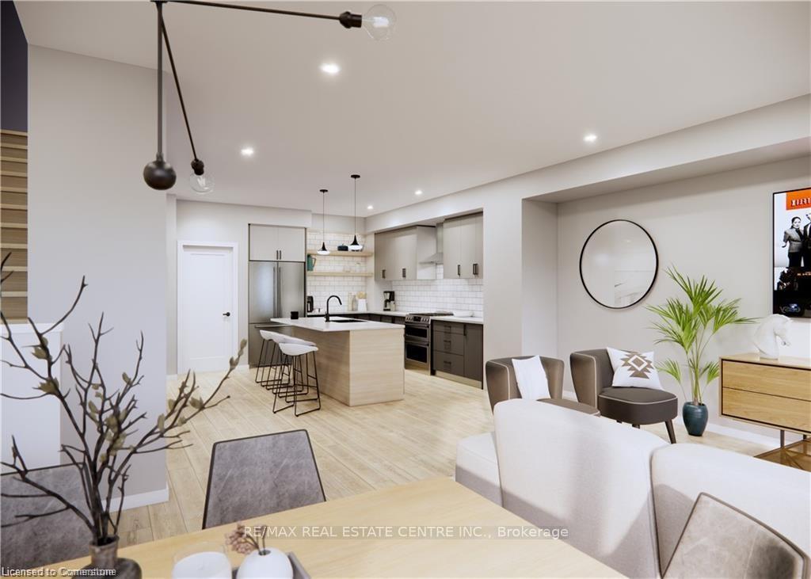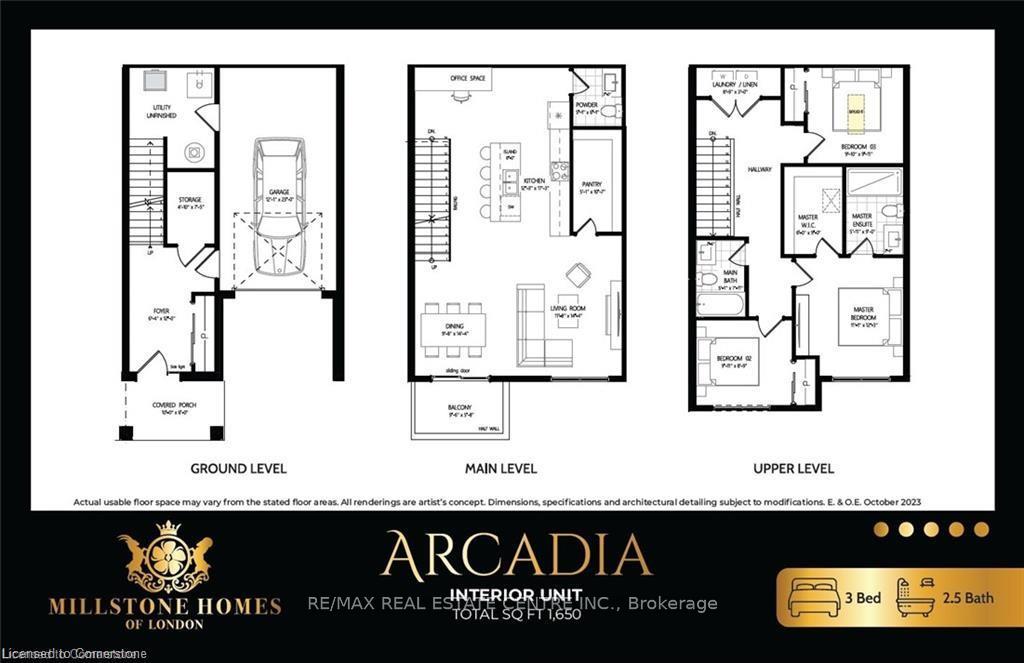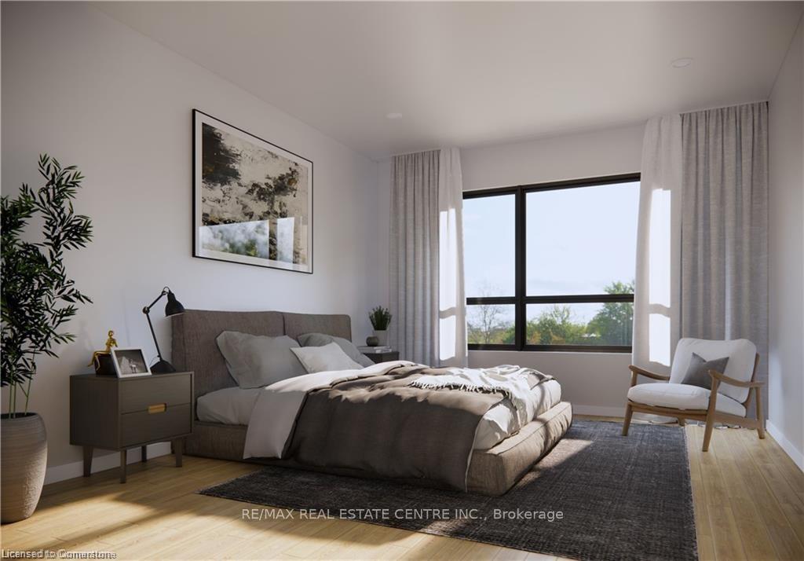$614,900
Available - For Sale
Listing ID: X12132117
3528 Emilycarr Lane , London South, N6L 0B9, Middlesex
| Step into the GOLDFIELD community by Millstone Homes! Experience opulent living in South West London with our unique back-to-back custom townhomes, seamlessly blending magnificence, modernity, style, and affordability.Experience open-concept living at its best.Expansive European Tilt and Turn windows flood the interiors with abundant natural light, while the Private balconies with privacy clear glass offer a perfect spot to unwind and enjoy your evenings.Our designer-inspired finishes are nothing short of impressive, featuring custom two-toned kitchen cabinets, a large kitchen island with quartz countertop, pot lights, 9' ceilings on the main floor, and a stylish front door with a Titan I6 Secure Lock, among numerous other features.Conveniently situated in close proximity to scenic walking trails, vibrant parks, easy highway access, bustling shopping malls, reputable big box stores, diverse restaurants, and a well-equipped recreation center, this home offers a lifestyle that fulfills all your needs and more.Choose from various floor plans to find the perfect fit for your lifestyle. |
| Price | $614,900 |
| Taxes: | $0.00 |
| Occupancy: | Vacant |
| Address: | 3528 Emilycarr Lane , London South, N6L 0B9, Middlesex |
| Postal Code: | N6L 0B9 |
| Province/State: | Middlesex |
| Directions/Cross Streets: | EMILY CARR LANE |
| Level/Floor | Room | Length(ft) | Width(ft) | Descriptions | |
| Room 1 | Third | Primary B | 11.09 | 12.23 | Walk-In Closet(s) |
| Room 2 | Third | Bedroom | 9.91 | 8.76 | |
| Room 3 | Third | Bedroom | 9.84 | 9.91 | |
| Room 4 | Second | Living Ro | 11.68 | 14.33 | |
| Room 5 | Second | Kitchen | 12.23 | 17.25 | |
| Room 6 | Second | Dining Ro | 9.68 | 14.33 | |
| Room 7 | Second | Pantry | 5.08 | 10.59 | |
| Room 8 | Main | Foyer | 6.33 | 12 | |
| Room 9 |
| Washroom Type | No. of Pieces | Level |
| Washroom Type 1 | 4 | Third |
| Washroom Type 2 | 4 | Third |
| Washroom Type 3 | 2 | Second |
| Washroom Type 4 | 0 | |
| Washroom Type 5 | 0 |
| Total Area: | 0.00 |
| Approximatly Age: | New |
| Washrooms: | 3 |
| Heat Type: | Forced Air |
| Central Air Conditioning: | Central Air |
$
%
Years
This calculator is for demonstration purposes only. Always consult a professional
financial advisor before making personal financial decisions.
| Although the information displayed is believed to be accurate, no warranties or representations are made of any kind. |
| RE/MAX REAL ESTATE CENTRE INC. |
|
|

Ajay Chopra
Sales Representative
Dir:
647-533-6876
Bus:
6475336876
| Book Showing | Email a Friend |
Jump To:
At a Glance:
| Type: | Com - Condo Townhouse |
| Area: | Middlesex |
| Municipality: | London South |
| Neighbourhood: | South W |
| Style: | 3-Storey |
| Approximate Age: | New |
| Maintenance Fee: | $85 |
| Beds: | 3 |
| Baths: | 3 |
| Fireplace: | N |
Locatin Map:
Payment Calculator:

