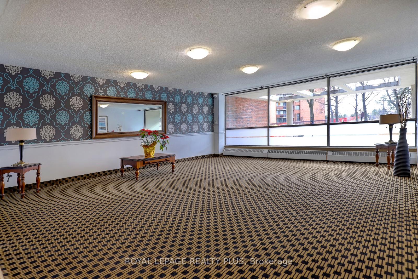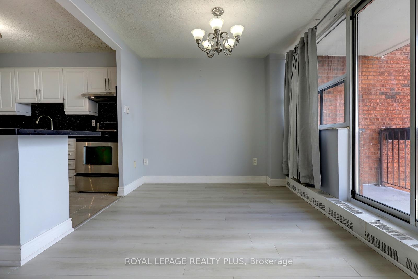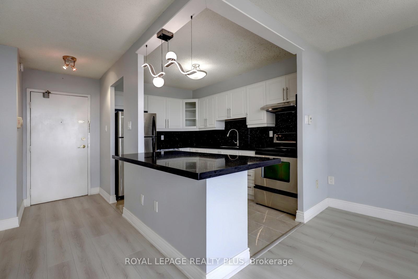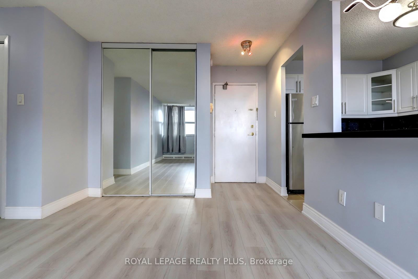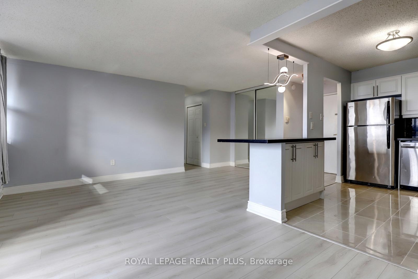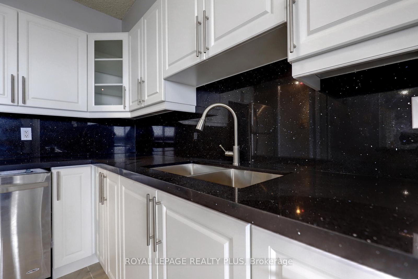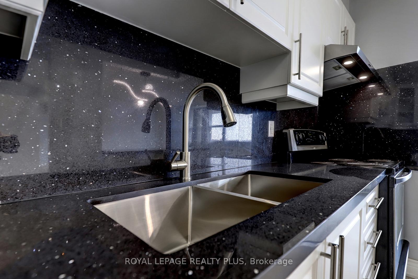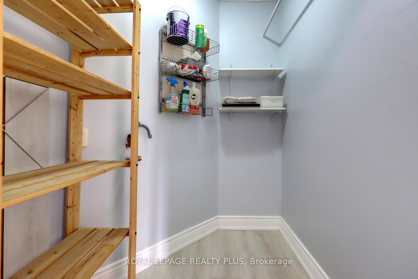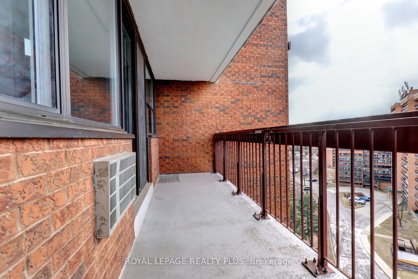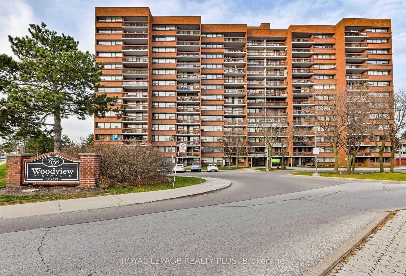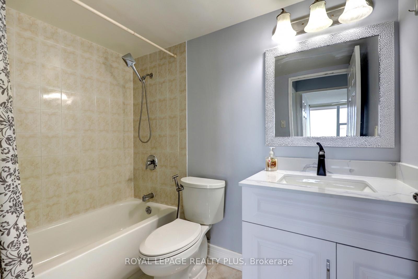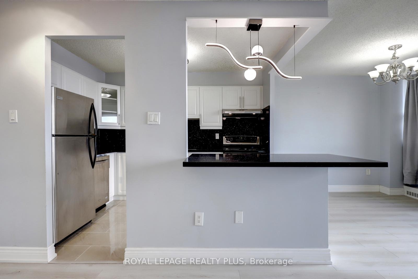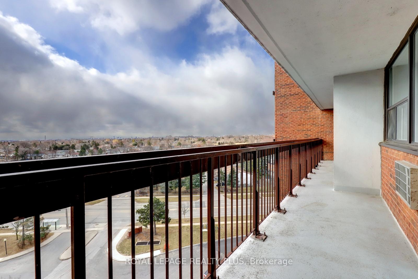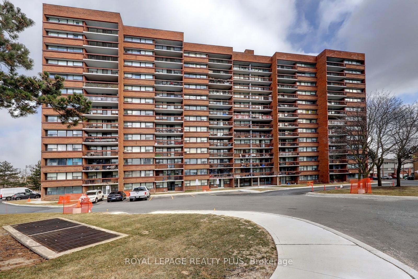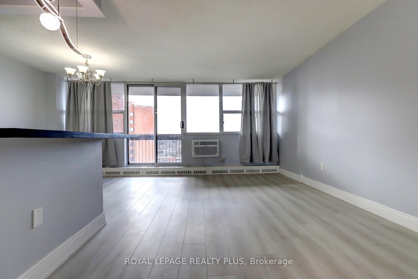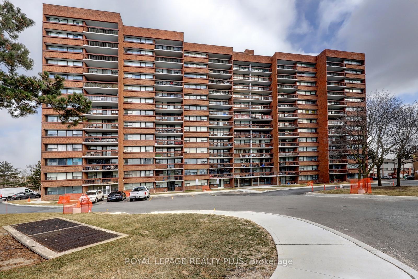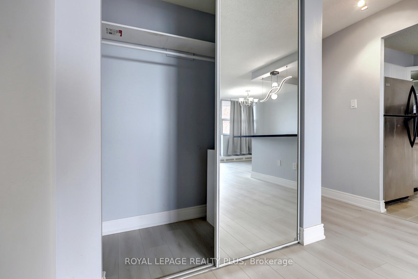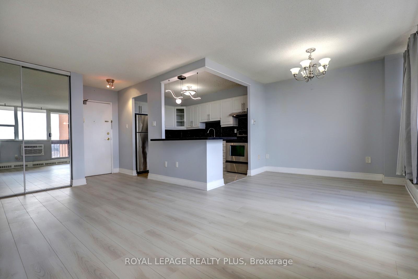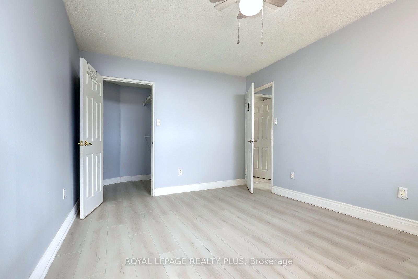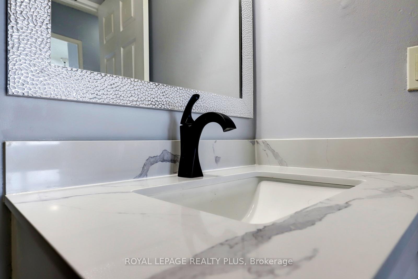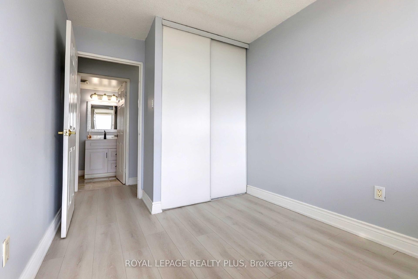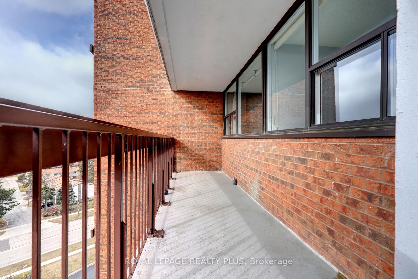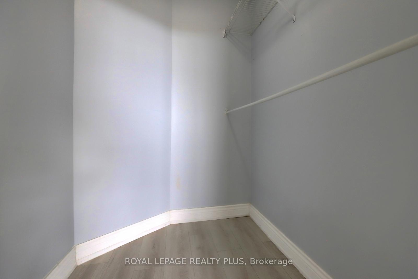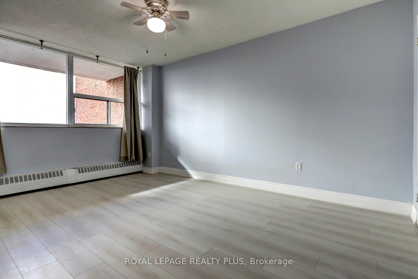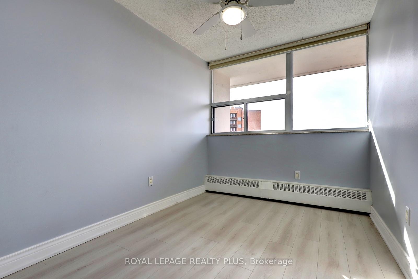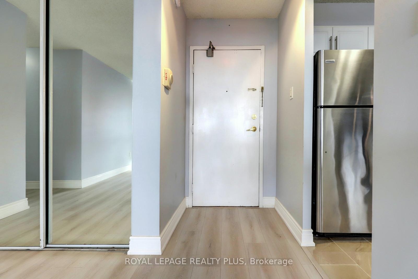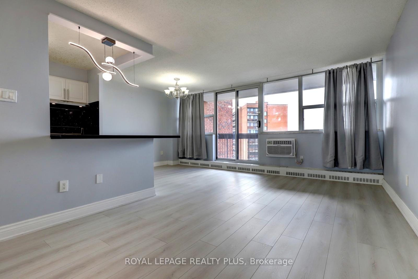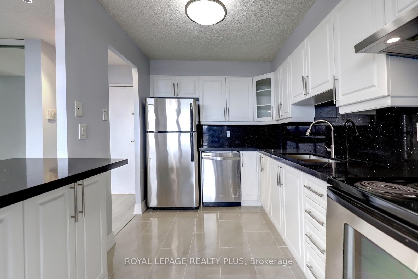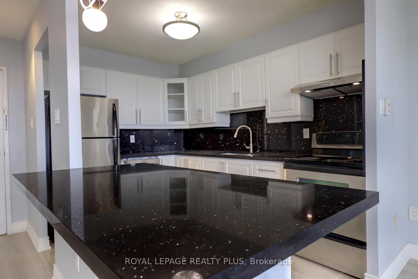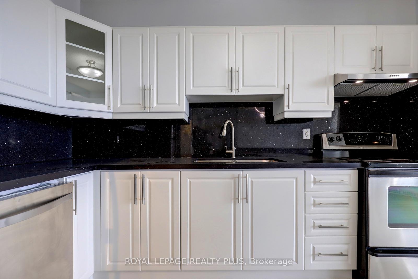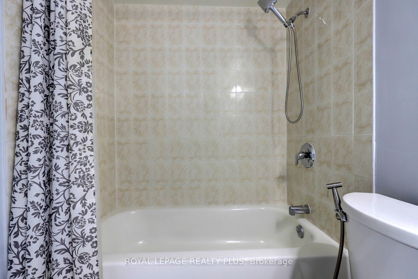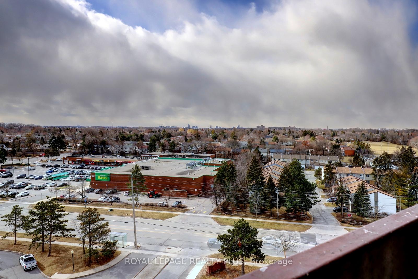$2,600
Available - For Rent
Listing ID: W12132116
3501 Glen Erin Driv , Mississauga, L5L 1G9, Peel
| Soodland Place Welcomes you Home to your tastefully Renovated & Updated 2 Bdrm; 1 Bath unit ideally located in Erin Mills. Unit includes the following "NEW" features waiting to be installed - Washer/Dryer; modern Blinds for each Window & 2nd Window Air Conditioner for Primary Bdrm. Let's not stop there as this unit boasts many other great qualities to be enjoyed by the new Tenant. Reno'd finishes include over 20k invested including: Kitchen Cabinets, Granite Counter & Backsplash, Porcelain Floor, large Kitchen Island w/room for 3-4 Stools; Laminate Floor in Living / Dining / Hall / Bedrooms; Mirrored Closet Hallway Door; Updated Bathroom w/newer Vanity, Toilet & Mirror. Many lights are Modern & New. Steps to Shopping; Public Transit; Parks; Schools; Walking/Bike Trails; Community Centre. Conveniently located close to Hwys(403/407/QEW/401); Erindale & Clarkson GO Stations; Erin Mills Town Centre & Square One (Shopping Malls); Credit Valley Hospital; UofT Mississauga Campus; MiWay & more. This Bright & Spacious, newly renovated unit boasts over 800 sq.ft. plus a welcoming Balcony /Captivating Views of Greenery. Woodland Place is a well managed building with a wonderful Community Feel. Amenities include: Gym, Party/Meeting Room, Visitor Parking, Recreation Room, Security System, Communal Laundry Room. Newly Renovated Building Lobby is Bright & Welcoming. Act Fast before 1105 is "Leased". Listed at a Gem of a Price! |
| Price | $2,600 |
| Taxes: | $0.00 |
| Occupancy: | Owner |
| Address: | 3501 Glen Erin Driv , Mississauga, L5L 1G9, Peel |
| Postal Code: | L5L 1G9 |
| Province/State: | Peel |
| Directions/Cross Streets: | Glen Erin & The Collegeway |
| Level/Floor | Room | Length(ft) | Width(ft) | Descriptions | |
| Room 1 | Main | Foyer | Mirrored Closet, Open Concept, Laminate | ||
| Room 2 | Main | Living Ro | 19.38 | 10.36 | South View, Open Concept, Laminate |
| Room 3 | Main | Dining Ro | 10.36 | 8.17 | W/O To Balcony, Open Concept, Laminate |
| Room 4 | Main | Kitchen | 11.38 | 7.97 | Renovated, Open Concept, Porcelain Floor |
| Room 5 | Main | Primary B | 10.82 | 7.97 | South View, Walk-In Closet(s), Laminate |
| Room 6 | Main | Bedroom 2 | 10.82 | 7.97 | South View, Double Closet, Laminate |
| Room 7 | Main | Pantry |
| Washroom Type | No. of Pieces | Level |
| Washroom Type 1 | 4 | Main |
| Washroom Type 2 | 0 | |
| Washroom Type 3 | 0 | |
| Washroom Type 4 | 0 | |
| Washroom Type 5 | 0 |
| Total Area: | 0.00 |
| Sprinklers: | Secu |
| Washrooms: | 1 |
| Heat Type: | Baseboard |
| Central Air Conditioning: | Wall Unit(s |
| Although the information displayed is believed to be accurate, no warranties or representations are made of any kind. |
| ROYAL LEPAGE REALTY PLUS |
|
|

Ajay Chopra
Sales Representative
Dir:
647-533-6876
Bus:
6475336876
| Book Showing | Email a Friend |
Jump To:
At a Glance:
| Type: | Com - Condo Apartment |
| Area: | Peel |
| Municipality: | Mississauga |
| Neighbourhood: | Erin Mills |
| Style: | Apartment |
| Beds: | 2 |
| Baths: | 1 |
| Fireplace: | N |
Locatin Map:

