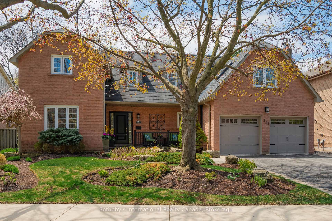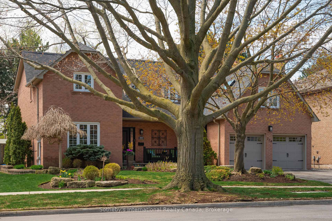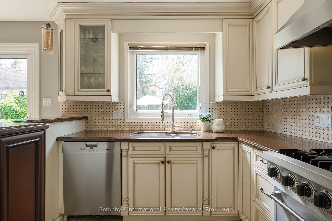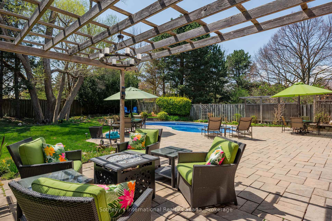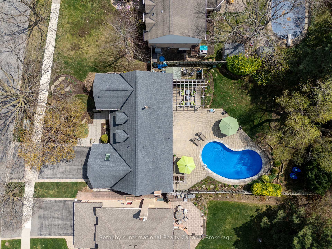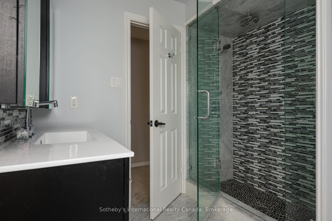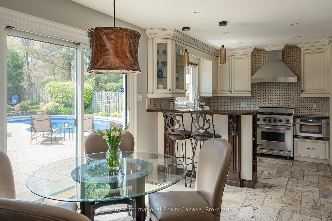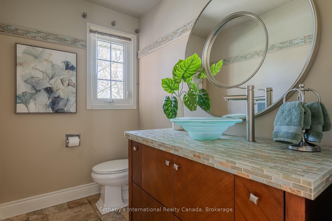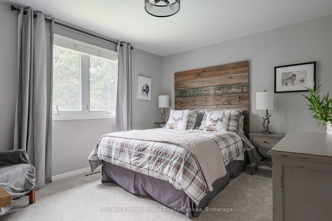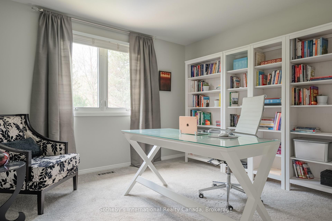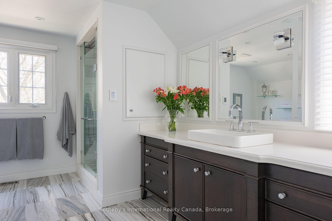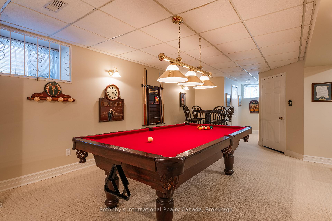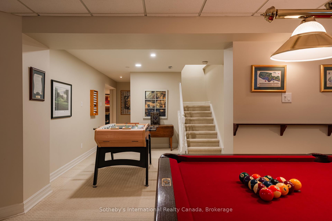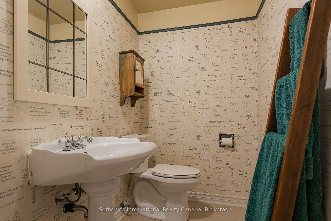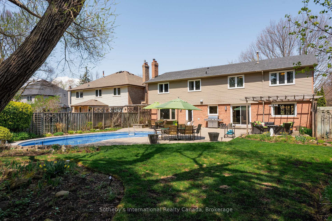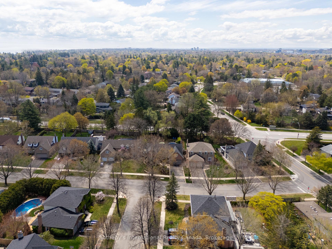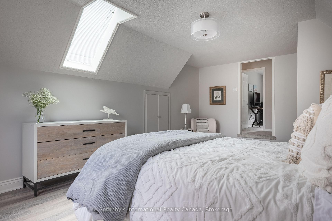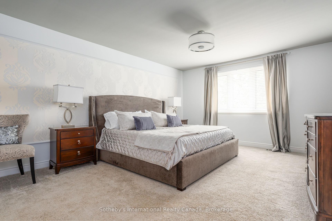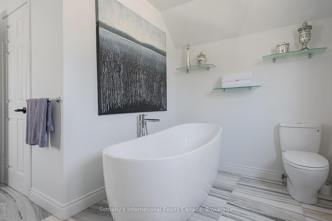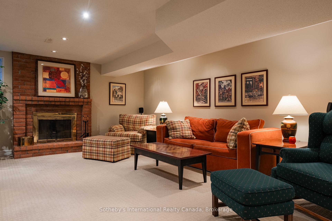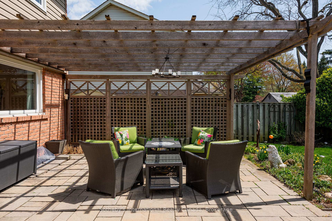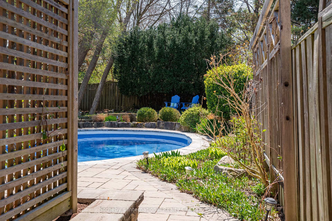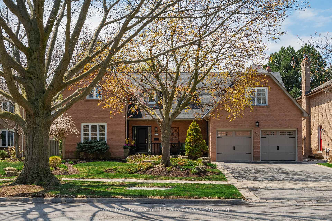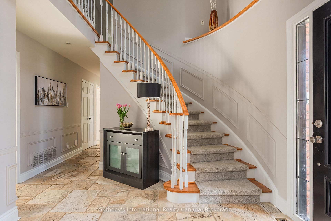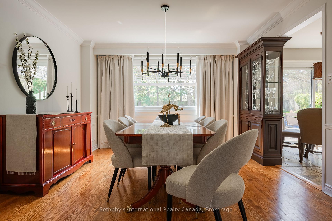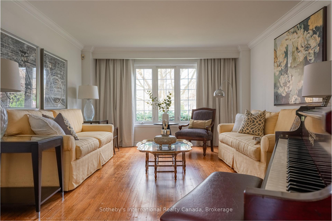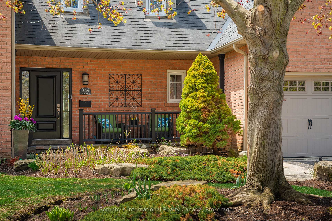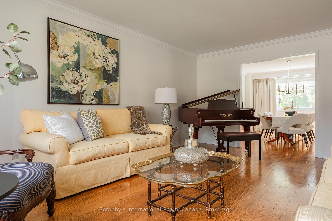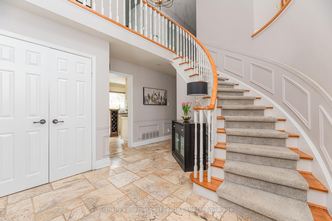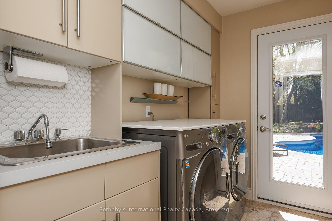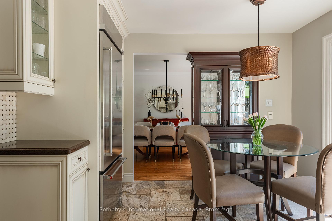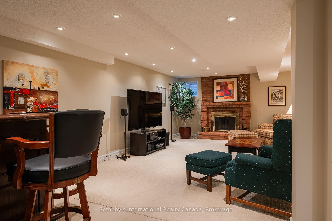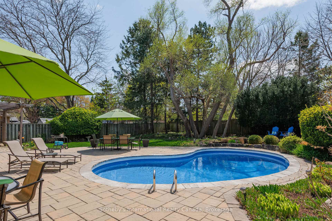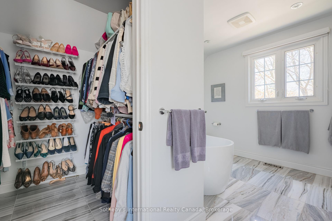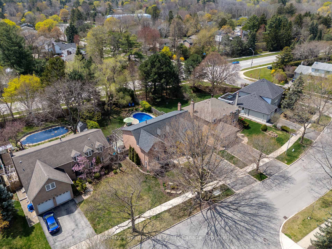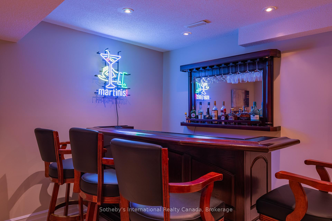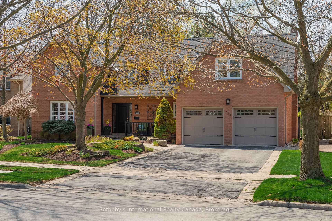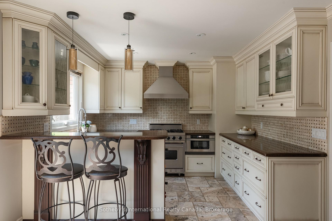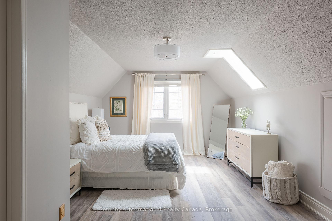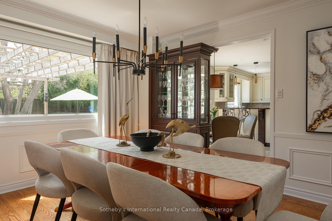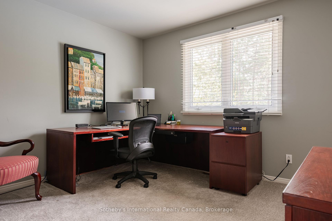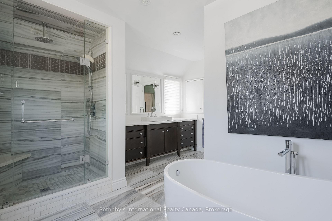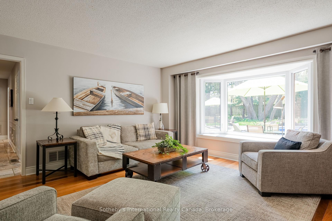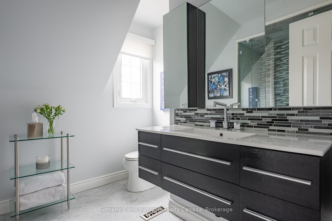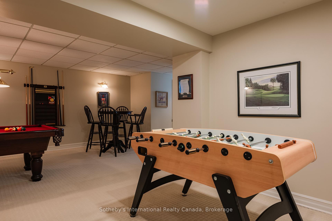$2,298,000
Available - For Sale
Listing ID: W12131463
224 Digby Road , Oakville, L4J 6C7, Halton
| Welcome to 224 Digby Road - situated on an expansive 70' x 151' lot with a pool, this meticulously maintained home offers 4200+ sqft of living space with finished lower level designed for family fun. Nestled in the Ford neighbourhood of Oakville, known for its top rated schools, parks, mature trees and friendly community. A home like this on Digby hasnt come to market in 4 years, and there is a reason for it. It is perfect for busy families, close to shopping, easy highway access and a quick drive to the GO for the commuters of the family. The centre of the home is the eat-in kitchen. Complete with custom cabinetry, caesarstone countertops, and breakfast bar. Features premium appliances, including Viking range and professional KitchenAid fridge. The open concept layout flows into the dining and living rooms, while the cozy family room features a bay window and wood-burning fireplace. Powder room and laundry room complete this level. Upstairs, the primary suite has space for a sitting area, includes a walk-in closet, and 4pc ensuite with soaker tub and shower. 4 additional bedrooms provide flexibility for family, guests, or home offices, plus a 3pc bath. The finished basement has a large rec room with wood-burning fireplace, games room with pool table and bar seating, and powder room - convenient for entertaining. Get in in time for summer to enjoy the recently upgraded pool (new liner, pump and filter), endless patio space plus grass area for kids play. The gorgeous perennial gardens surround the home from front to back. This home has everything a growing family is craving. Come and check it out for yourself! |
| Price | $2,298,000 |
| Taxes: | $9565.75 |
| Occupancy: | Owner |
| Address: | 224 Digby Road , Oakville, L4J 6C7, Halton |
| Acreage: | < .50 |
| Directions/Cross Streets: | Ford Drive and Devon Road |
| Rooms: | 11 |
| Rooms +: | 3 |
| Bedrooms: | 5 |
| Bedrooms +: | 0 |
| Family Room: | T |
| Basement: | Full, Finished |
| Level/Floor | Room | Length(ft) | Width(ft) | Descriptions | |
| Room 1 | Main | Foyer | 11.41 | 9.58 | Stone Floor |
| Room 2 | Main | Living Ro | 18.17 | 12.92 | Hardwood Floor, Bay Window |
| Room 3 | Main | Dining Ro | 13.74 | 12.07 | Hardwood Floor |
| Room 4 | Main | Kitchen | 18.99 | 10.99 | Stone Floor, Stainless Steel Appl, Sliding Doors |
| Room 5 | Main | Bathroom | 8.07 | 4.99 | 2 Pc Bath, Tile Floor |
| Room 6 | Main | Family Ro | 15.15 | 14.99 | Hardwood Floor, Bay Window, Fireplace |
| Room 7 | Second | Primary B | 18.93 | 12.99 | Ensuite Bath, Walk-In Closet(s) |
| Room 8 | Second | Bathroom | 13.74 | 12.99 | 4 Pc Ensuite, Tile Floor |
| Room 9 | Second | Bedroom 2 | 20.4 | 12.6 | |
| Room 10 | Second | Bedroom 3 | 13.09 | 12.6 | |
| Room 11 | Second | Bedroom 4 | 11.84 | 11.32 | |
| Room 12 | Second | Bedroom 5 | 11.51 | 11.32 | |
| Room 13 | Second | Bathroom | 8.07 | 8 | 3 Pc Bath, Tile Floor |
| Room 14 | Lower | Recreatio | 28.67 | 14.17 | |
| Room 15 | Lower | Game Room | 22.17 | 11.74 |
| Washroom Type | No. of Pieces | Level |
| Washroom Type 1 | 2 | Main |
| Washroom Type 2 | 3 | Second |
| Washroom Type 3 | 4 | Second |
| Washroom Type 4 | 2 | Lower |
| Washroom Type 5 | 0 | |
| Washroom Type 6 | 2 | Main |
| Washroom Type 7 | 3 | Second |
| Washroom Type 8 | 4 | Second |
| Washroom Type 9 | 2 | Lower |
| Washroom Type 10 | 0 |
| Total Area: | 0.00 |
| Approximatly Age: | 31-50 |
| Property Type: | Detached |
| Style: | 2-Storey |
| Exterior: | Brick |
| Garage Type: | Attached |
| (Parking/)Drive: | Available, |
| Drive Parking Spaces: | 2 |
| Park #1 | |
| Parking Type: | Available, |
| Park #2 | |
| Parking Type: | Available |
| Park #3 | |
| Parking Type: | Private |
| Pool: | Inground |
| Approximatly Age: | 31-50 |
| Approximatly Square Footage: | 2500-3000 |
| Property Features: | Fenced Yard, Level |
| CAC Included: | N |
| Water Included: | N |
| Cabel TV Included: | N |
| Common Elements Included: | N |
| Heat Included: | N |
| Parking Included: | N |
| Condo Tax Included: | N |
| Building Insurance Included: | N |
| Fireplace/Stove: | Y |
| Heat Type: | Forced Air |
| Central Air Conditioning: | Central Air |
| Central Vac: | N |
| Laundry Level: | Syste |
| Ensuite Laundry: | F |
| Elevator Lift: | False |
| Sewers: | Sewer |
$
%
Years
This calculator is for demonstration purposes only. Always consult a professional
financial advisor before making personal financial decisions.
| Although the information displayed is believed to be accurate, no warranties or representations are made of any kind. |
| Sotheby's International Realty Canada, Brokerage |
|
|

Ajay Chopra
Sales Representative
Dir:
647-533-6876
Bus:
6475336876
| Virtual Tour | Book Showing | Email a Friend |
Jump To:
At a Glance:
| Type: | Freehold - Detached |
| Area: | Halton |
| Municipality: | Oakville |
| Neighbourhood: | 1006 - FD Ford |
| Style: | 2-Storey |
| Approximate Age: | 31-50 |
| Tax: | $9,565.75 |
| Beds: | 5 |
| Baths: | 4 |
| Fireplace: | Y |
| Pool: | Inground |
Locatin Map:
Payment Calculator:

