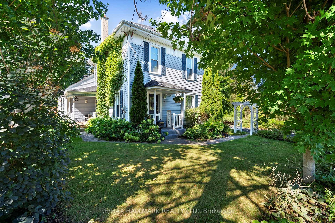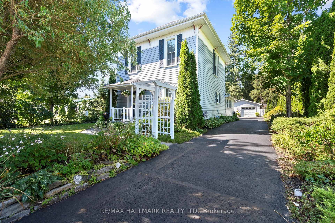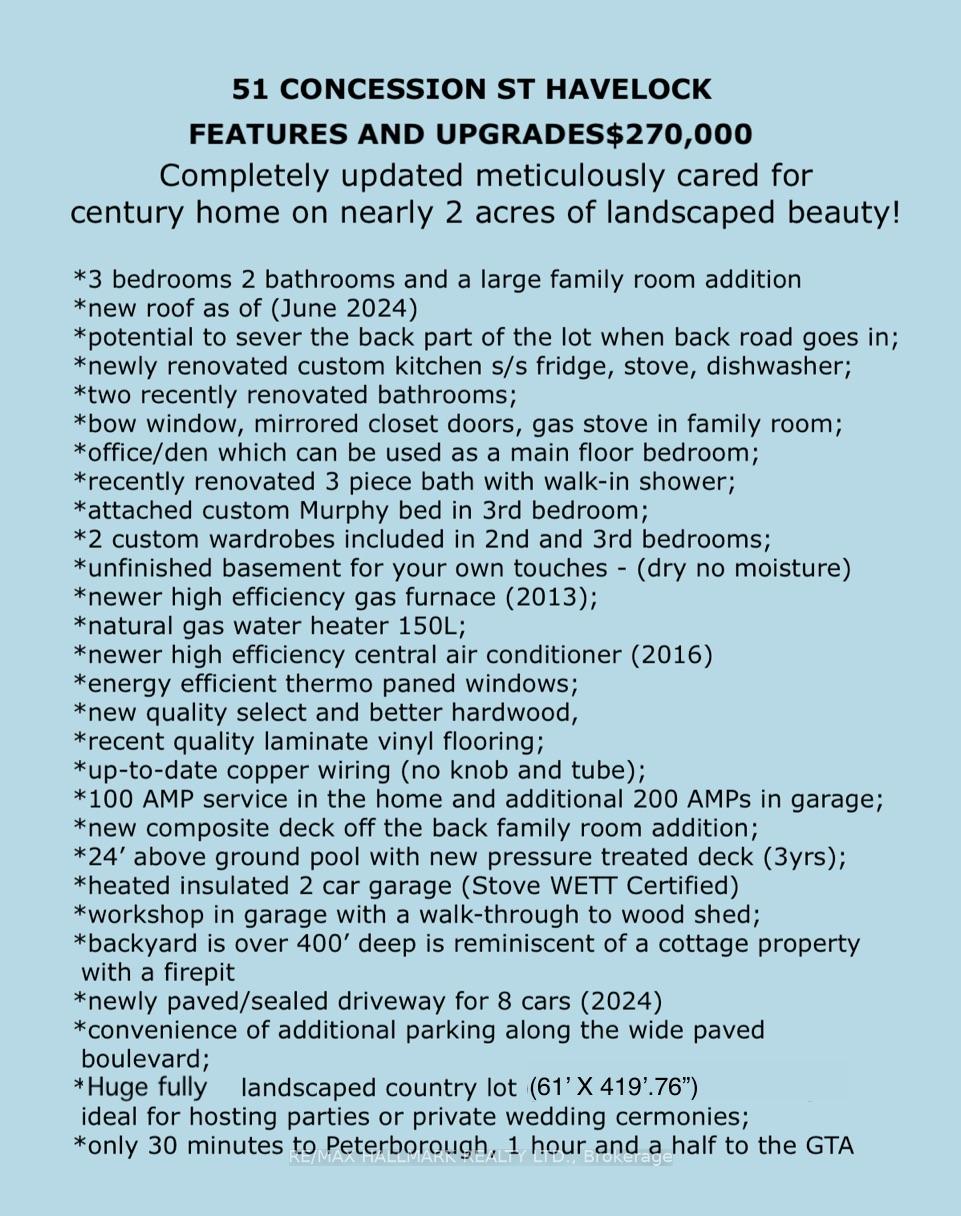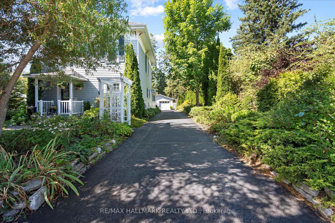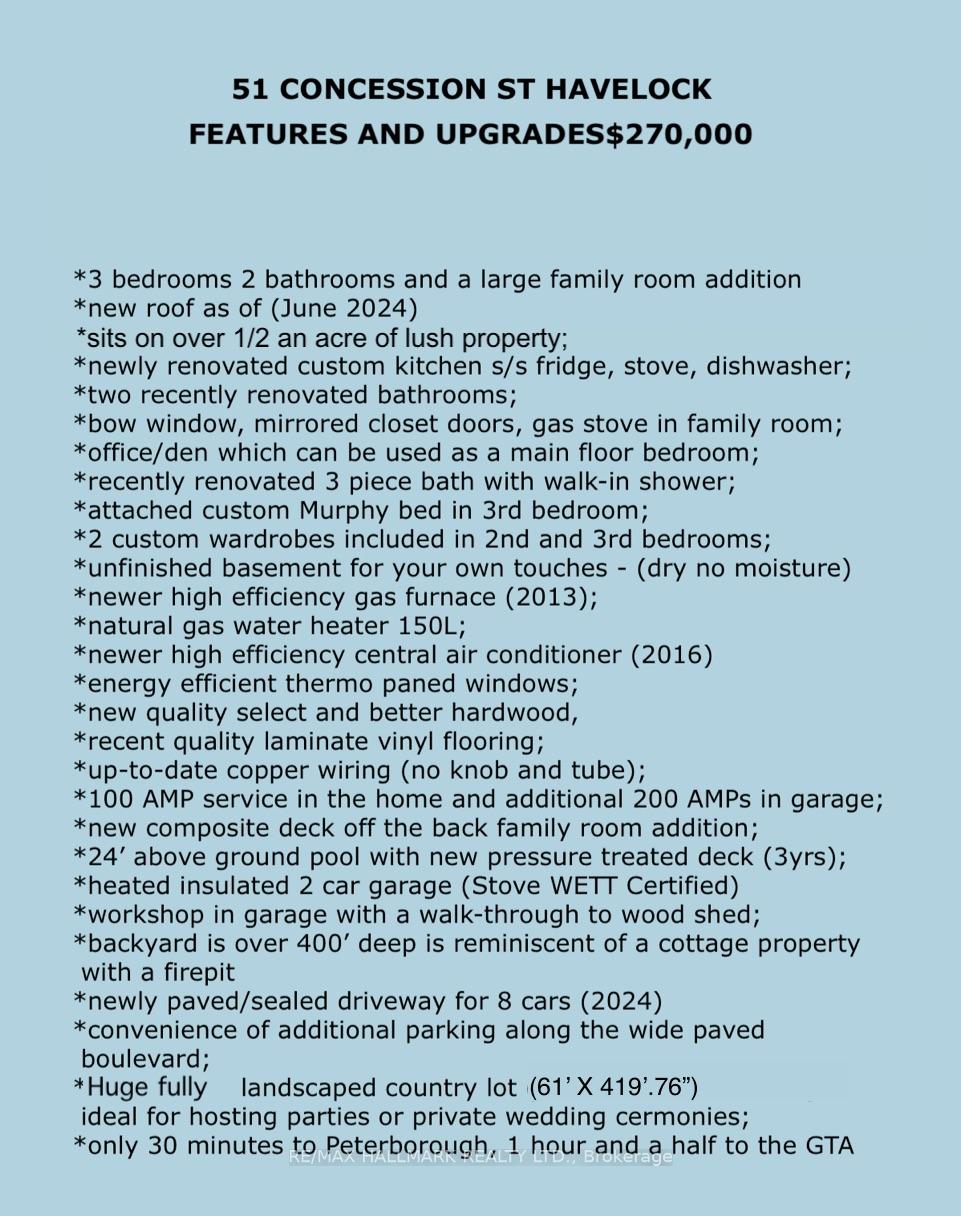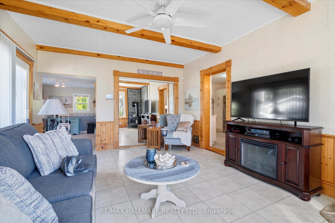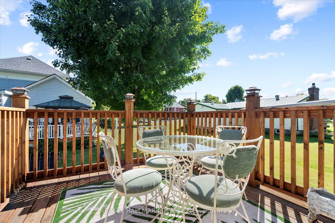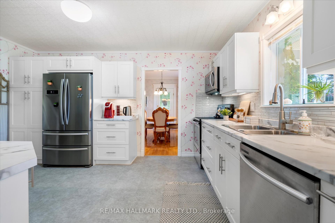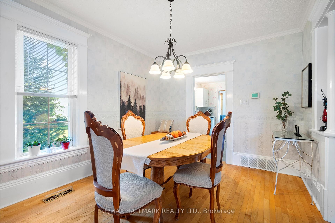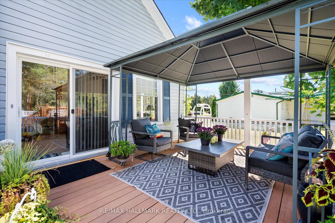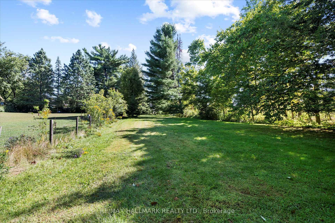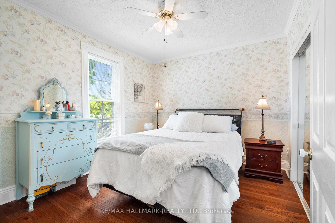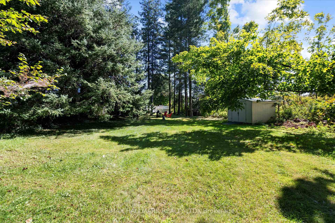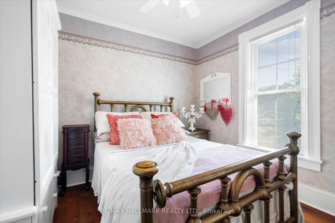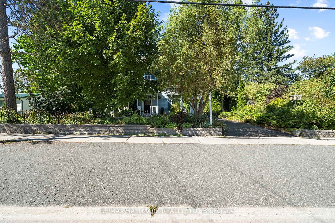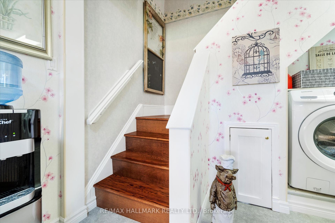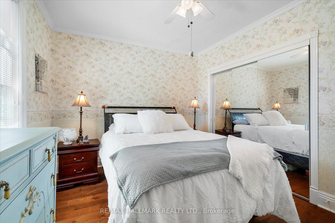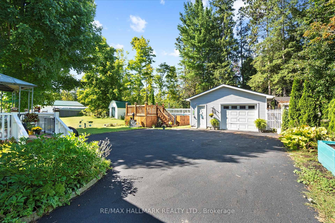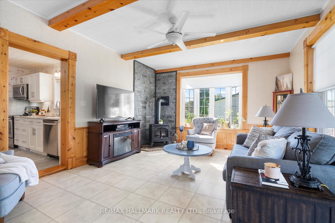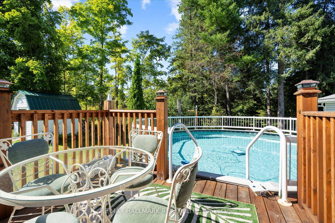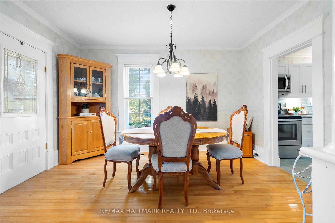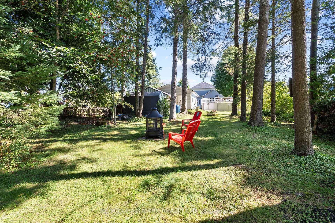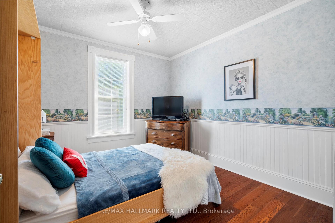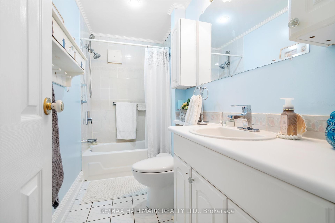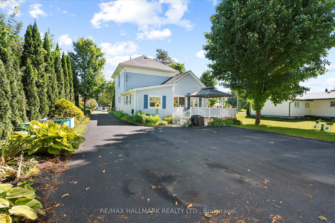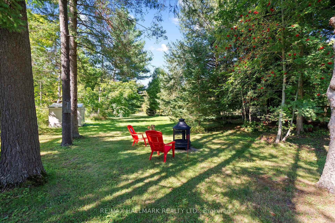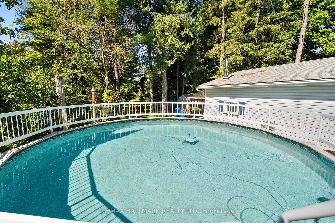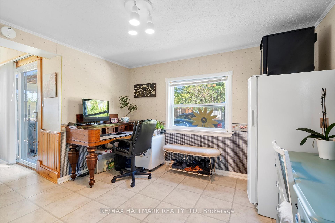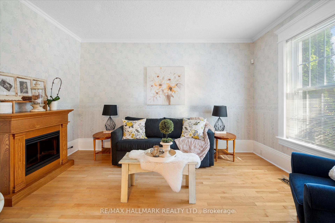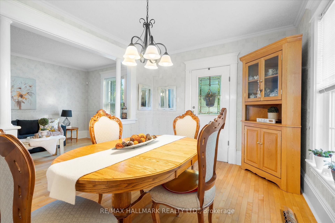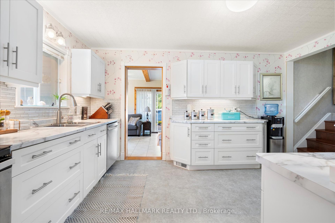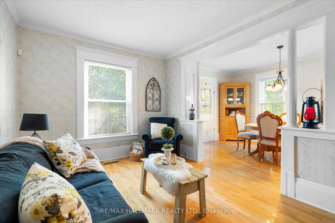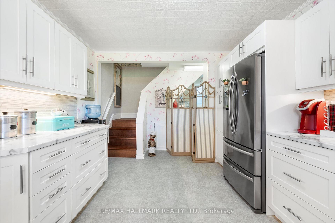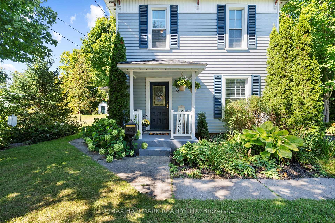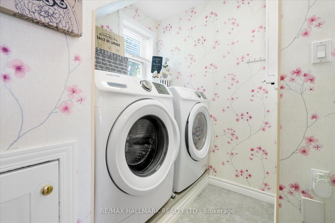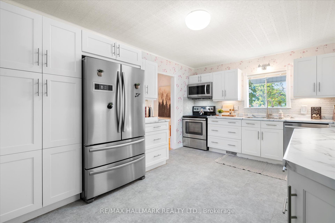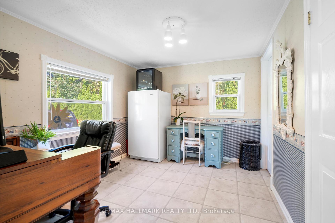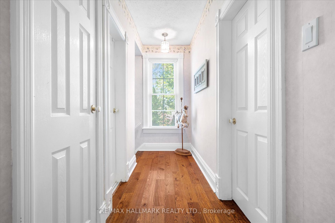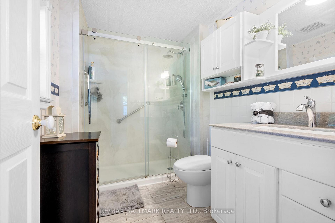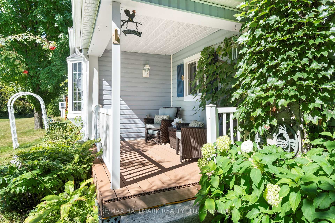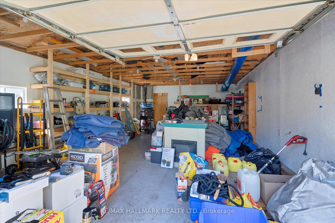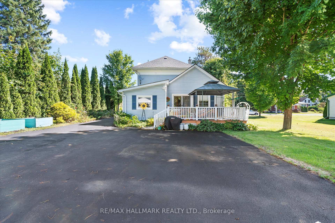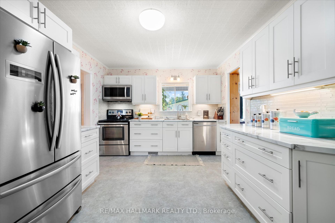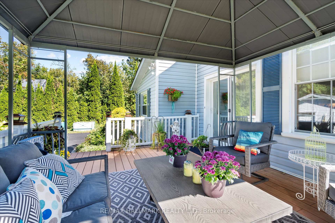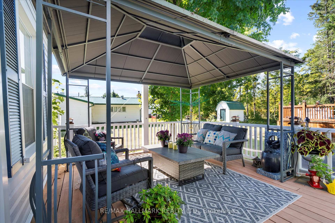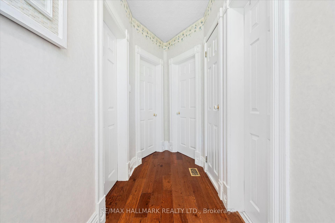$650,000
Available - For Sale
Listing ID: X12129839
51 Concession Stre , Havelock-Belmont-Methuen, K0L 1Z0, Peterborough
| Welcome to 51 Concession St in Havelock! A century home refreshed! This updated home blends historical elegance with modern living." With 3 bedrooms and 2 full washrooms, it sits on over half an acre lot in the family friendly outskirts of Peterborough. Over $260,000 was spent enhancing this bright and spacious home while preserving its unique features. Some of the recent renovations include a newer gas furnace; windows; kitchen and baths; modernized wiring, plumbing, flooring; a roof (June 2024); a mudroom / office and 3 piece bath with walk-in-shower and a family room addition which walks onto a lovely deck great for entertaining. On this beautifully landscaped country lot, sits an above ground pool with a pressure treated deck( 3yrs) looking over a fire pit and deep lot surrounded with nature. A huge heated, insulated R60 garage and workshop with a WETT certified wood stove for the car enthusiasts. The newly paved driveway and garage accommodates parking for 8 cars.Whether you're entertaining by the pool or retreat further back for some music and good times by the campfire, you'll feel like you're on vacation every day. **See complete list in photos. Just 30 minutes from Peterborough, 1 hour from Durham Region,10 minutes to the lake, it's an ideal location to relax with family and friends. **Pre-inspection report available** Don't miss the opportunity to experience this serene retreat. Schedule a showing today!" |
| Price | $650,000 |
| Taxes: | $2017.00 |
| Occupancy: | Vacant |
| Address: | 51 Concession Stre , Havelock-Belmont-Methuen, K0L 1Z0, Peterborough |
| Acreage: | .50-1.99 |
| Directions/Cross Streets: | Hwy 7/ Concession St |
| Rooms: | 8 |
| Rooms +: | 4 |
| Bedrooms: | 3 |
| Bedrooms +: | 0 |
| Family Room: | T |
| Basement: | Unfinished, Walk-Up |
| Level/Floor | Room | Length(ft) | Width(ft) | Descriptions | |
| Room 1 | Main | Kitchen | 11.51 | 17.74 | Updated, Custom Backsplash, Stainless Steel Appl |
| Room 2 | Main | Family Ro | 13.19 | 17.02 | Updated, Large Window, Fireplace |
| Room 3 | Main | Laundry | 5.44 | 8.72 | B/I Appliances |
| Room 4 | Main | Office | 12.23 | 9.25 | W/O To Garden, Large Window, Open Concept |
| Room 5 | Main | Dining Ro | 10.53 | 13.94 | Combined w/Living, Large Window, Open Concept |
| Room 6 | Main | Living Ro | 11.22 | 13.51 | Combined w/Dining, Large Window |
| Room 7 | Main | Bathroom | 6.13 | 9.48 | Updated, 3 Pc Bath |
| Room 8 | Second | Bedroom | 10.23 | 12.2 | Mirrored Closet, Large Window, Hardwood Floor |
| Room 9 | Second | Bedroom 2 | 10.17 | 10.79 | Large Window, Hardwood Floor |
| Room 10 | Second | Bedroom 3 | 10.3 | 12.23 | Large Window, Hardwood Floor |
| Room 11 | Second | Bathroom | 4.46 | 10.07 | Updated, 4 Pc Bath |
| Room 12 | Basement | Utility R | 20.99 | 23.94 | Unfinished |
| Washroom Type | No. of Pieces | Level |
| Washroom Type 1 | 3 | Main |
| Washroom Type 2 | 4 | Upper |
| Washroom Type 3 | 0 | |
| Washroom Type 4 | 0 | |
| Washroom Type 5 | 0 |
| Total Area: | 0.00 |
| Approximatly Age: | 100+ |
| Property Type: | Detached |
| Style: | 2-Storey |
| Exterior: | Vinyl Siding |
| Garage Type: | Detached |
| (Parking/)Drive: | Private |
| Drive Parking Spaces: | 6 |
| Park #1 | |
| Parking Type: | Private |
| Park #2 | |
| Parking Type: | Private |
| Pool: | Above Gr |
| Other Structures: | Garden Shed, W |
| Approximatly Age: | 100+ |
| Approximatly Square Footage: | 1500-2000 |
| Property Features: | Fenced Yard, Hospital |
| CAC Included: | N |
| Water Included: | N |
| Cabel TV Included: | N |
| Common Elements Included: | N |
| Heat Included: | N |
| Parking Included: | N |
| Condo Tax Included: | N |
| Building Insurance Included: | N |
| Fireplace/Stove: | Y |
| Heat Type: | Forced Air |
| Central Air Conditioning: | Central Air |
| Central Vac: | N |
| Laundry Level: | Syste |
| Ensuite Laundry: | F |
| Sewers: | Sewer |
| Utilities-Cable: | Y |
| Utilities-Hydro: | Y |
$
%
Years
This calculator is for demonstration purposes only. Always consult a professional
financial advisor before making personal financial decisions.
| Although the information displayed is believed to be accurate, no warranties or representations are made of any kind. |
| RE/MAX HALLMARK REALTY LTD. |
|
|

Ajay Chopra
Sales Representative
Dir:
647-533-6876
Bus:
6475336876
| Virtual Tour | Book Showing | Email a Friend |
Jump To:
At a Glance:
| Type: | Freehold - Detached |
| Area: | Peterborough |
| Municipality: | Havelock-Belmont-Methuen |
| Neighbourhood: | Havelock |
| Style: | 2-Storey |
| Approximate Age: | 100+ |
| Tax: | $2,017 |
| Beds: | 3 |
| Baths: | 2 |
| Fireplace: | Y |
| Pool: | Above Gr |
Locatin Map:
Payment Calculator:

