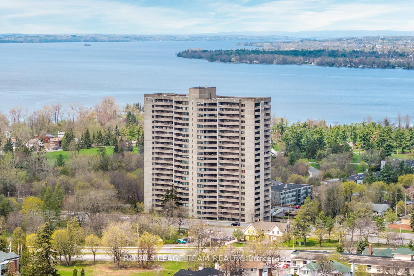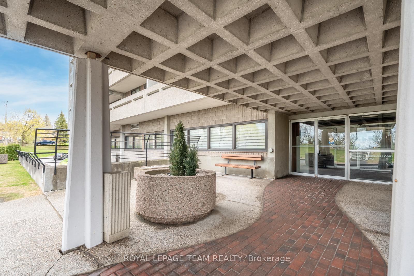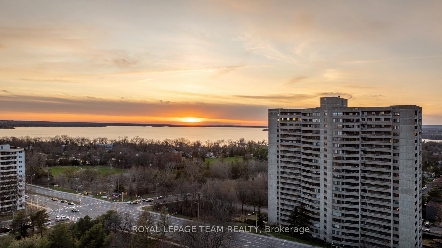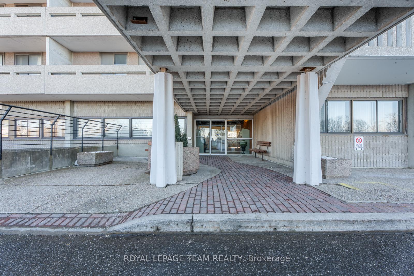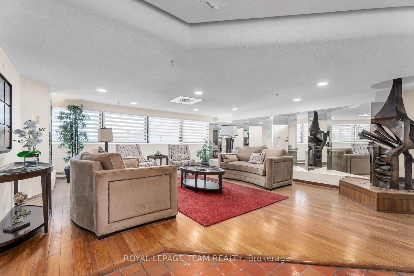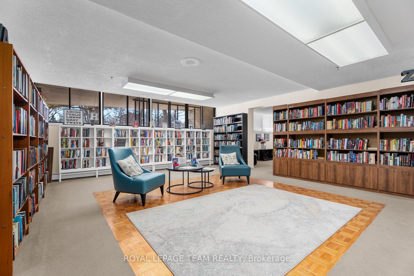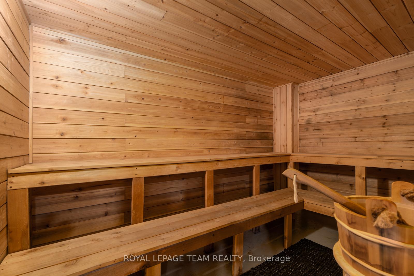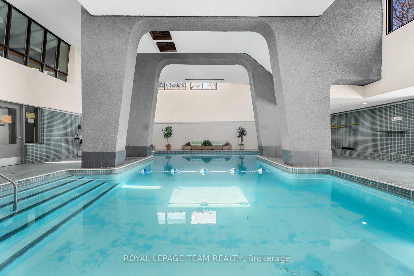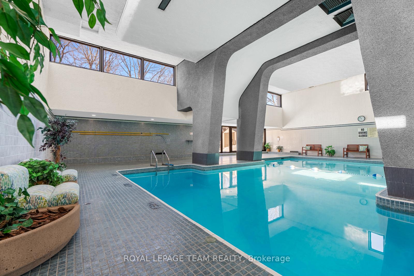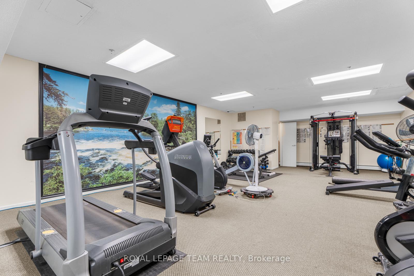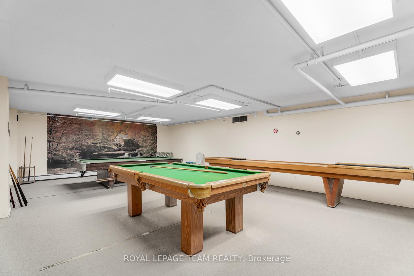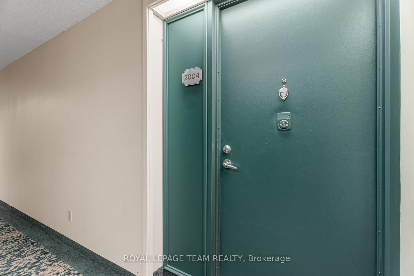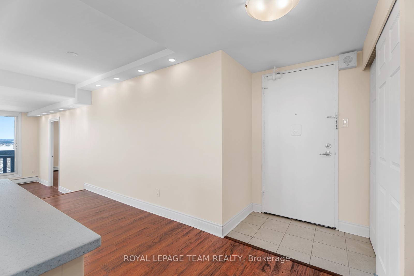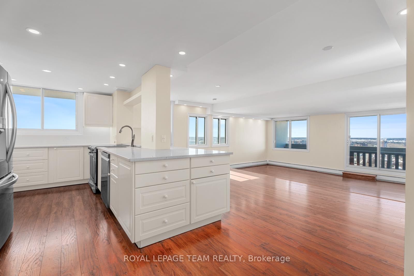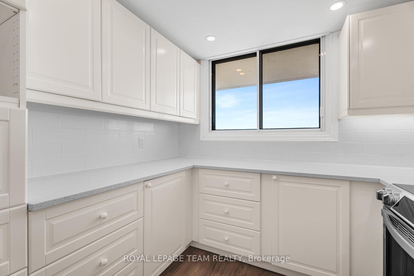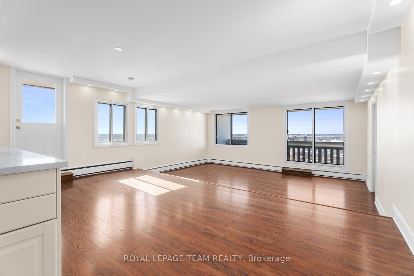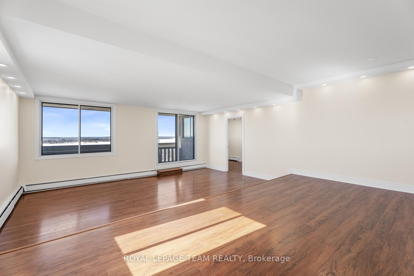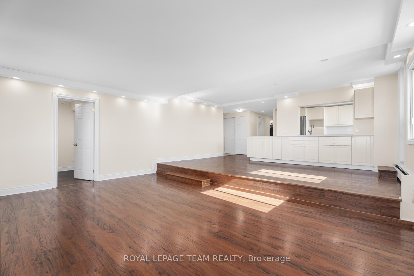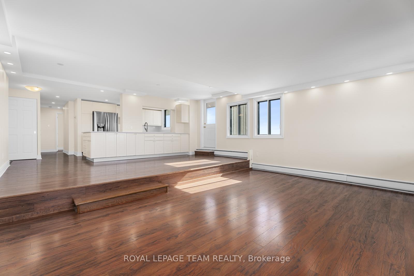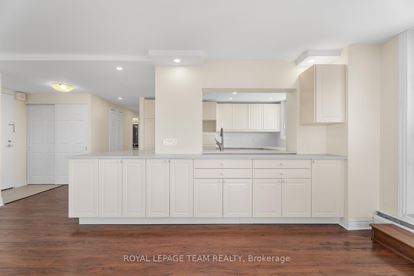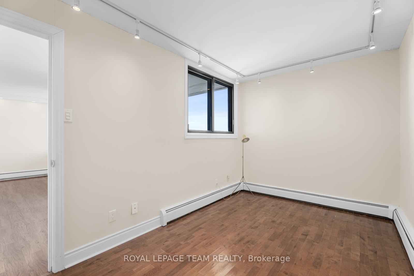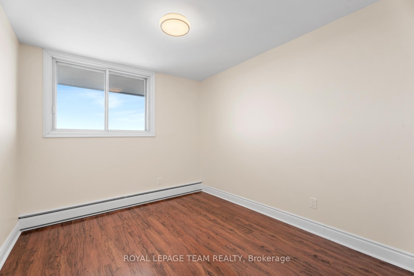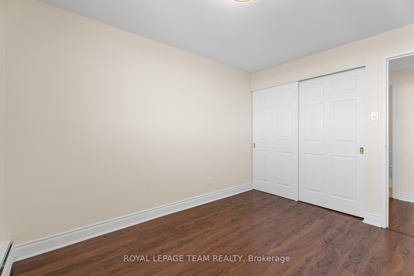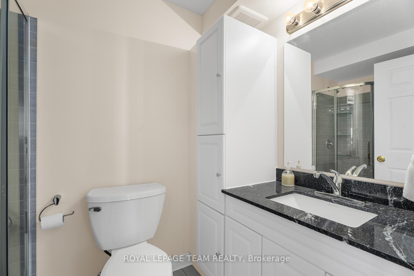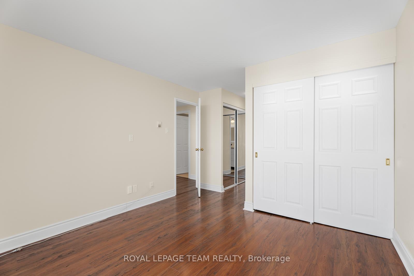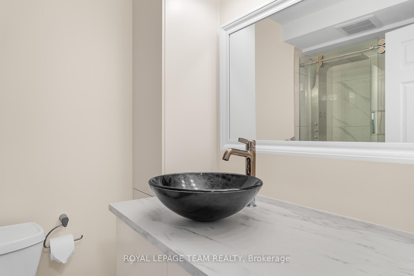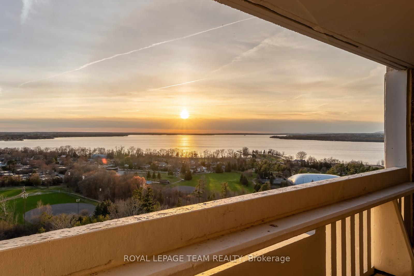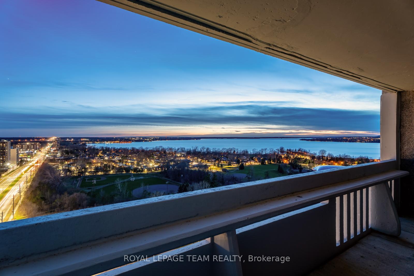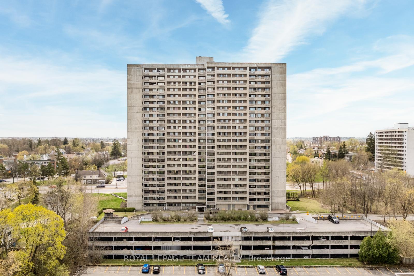$617,000
Available - For Sale
Listing ID: X12131266
415 Greenview Aven , Britannia - Lincoln Heights and Area, K2B 8G5, Ottawa
| Perched high above the city, this stunning condo at The Britannia offers breathtaking views, modern upgrades, and effortless luxury. This rarely available, beautifully appointed unit features a bright, open layout with a gleaming quartz countered kitchen, smart touch-latch cabinetry, induction stove, hands-free faucet. Sunlight floods through triple-glazed Low-E windows, highlighting the spacious sunken living room a expansive private balcony w panoramic views of Britannia Park a Ottawa's skyline. The serene primary suite boasts three closets, balcony access, and a spa-like ensuite with a deep walk-in shower. A second bedroom, plus a flexible third room perfect for a home office or guest space, adds versatility. Thoughtful upgrades include sound proof doors, premium lighting, and in-unit laundry. Enjoy resort-style amenities: indoor pool, fitness centre, sauna, racquet courts, and more. Steps from Britannia Beach, parks, shopping, and transit an unbeatable location for effortless city living! |
| Price | $617,000 |
| Taxes: | $3379.00 |
| Occupancy: | Vacant |
| Address: | 415 Greenview Aven , Britannia - Lincoln Heights and Area, K2B 8G5, Ottawa |
| Postal Code: | K2B 8G5 |
| Province/State: | Ottawa |
| Directions/Cross Streets: | Carling and Greenview |
| Level/Floor | Room | Length(ft) | Width(ft) | Descriptions | |
| Room 1 | Main | Living Ro | 12.46 | 18.37 | |
| Room 2 | Main | Dining Ro | 18.37 | 8.86 | |
| Room 3 | Main | Kitchen | 10.82 | 12.79 | |
| Room 4 | Main | Primary B | 10.82 | 11.81 | |
| Room 5 | Main | Bathroom | 4.59 | 7.87 | 3 Pc Ensuite |
| Room 6 | Main | Bedroom 2 | 7.87 | 13.12 | |
| Room 7 | Main | Bedroom 3 | 11.15 | 8.86 | |
| Room 8 | Main | Bathroom | 4.92 | 7.87 | 3 Pc Bath |
| Room 9 | Main | Laundry |
| Washroom Type | No. of Pieces | Level |
| Washroom Type 1 | 3 | Main |
| Washroom Type 2 | 0 | |
| Washroom Type 3 | 0 | |
| Washroom Type 4 | 0 | |
| Washroom Type 5 | 0 |
| Total Area: | 0.00 |
| Approximatly Age: | 31-50 |
| Washrooms: | 2 |
| Heat Type: | Baseboard |
| Central Air Conditioning: | Other |
| Elevator Lift: | True |
$
%
Years
This calculator is for demonstration purposes only. Always consult a professional
financial advisor before making personal financial decisions.
| Although the information displayed is believed to be accurate, no warranties or representations are made of any kind. |
| ROYAL LEPAGE TEAM REALTY |
|
|

Ajay Chopra
Sales Representative
Dir:
647-533-6876
Bus:
6475336876
| Virtual Tour | Book Showing | Email a Friend |
Jump To:
At a Glance:
| Type: | Com - Condo Apartment |
| Area: | Ottawa |
| Municipality: | Britannia - Lincoln Heights and Area |
| Neighbourhood: | 6102 - Britannia |
| Style: | 1 Storey/Apt |
| Approximate Age: | 31-50 |
| Tax: | $3,379 |
| Maintenance Fee: | $928.82 |
| Beds: | 3 |
| Baths: | 2 |
| Fireplace: | N |
Locatin Map:
Payment Calculator:

