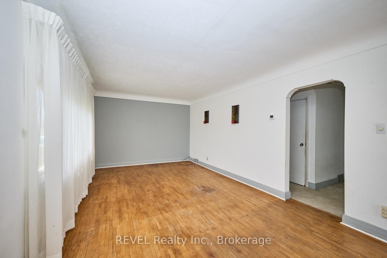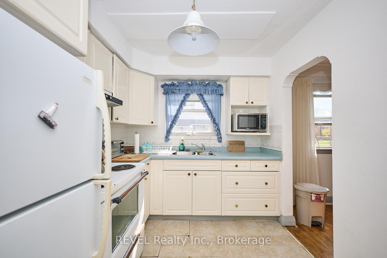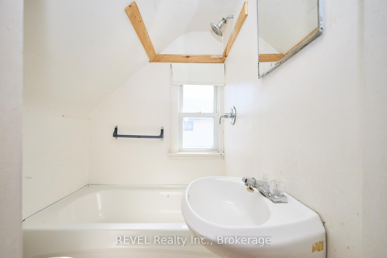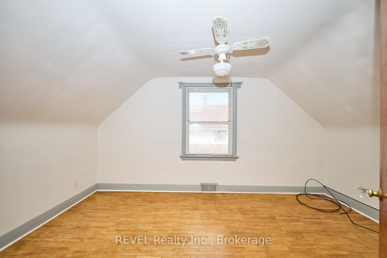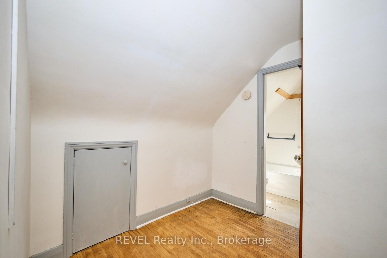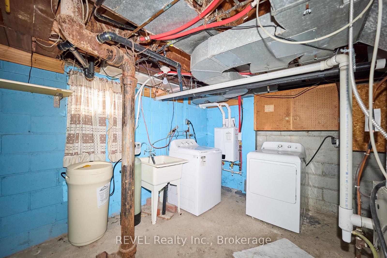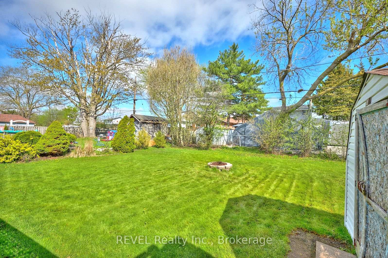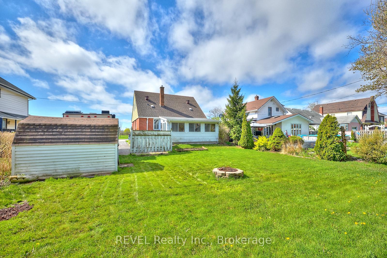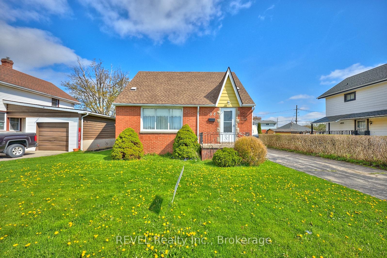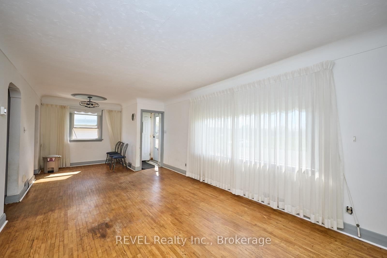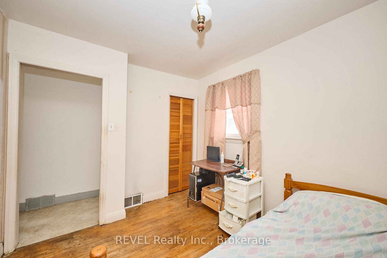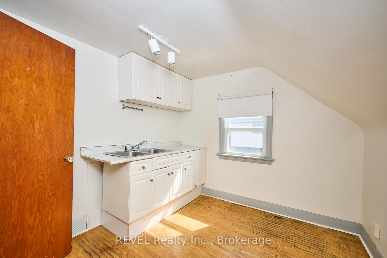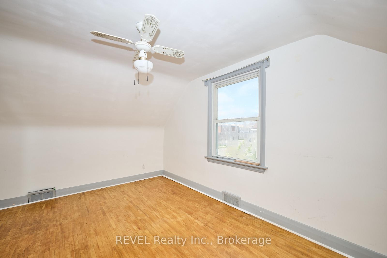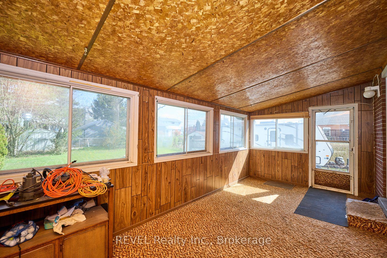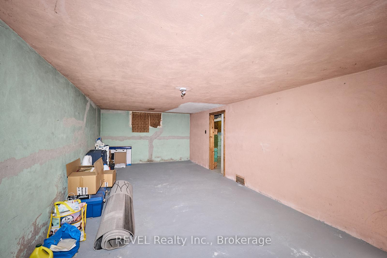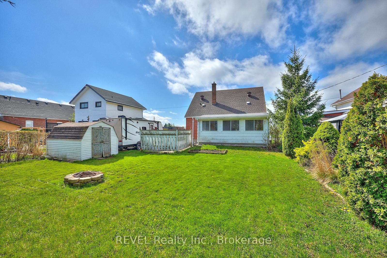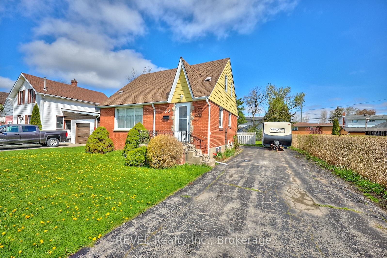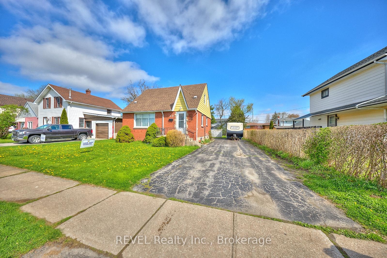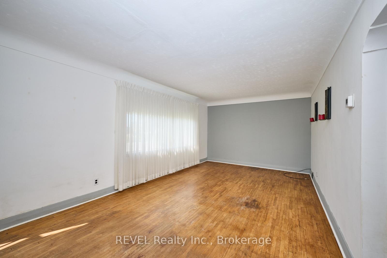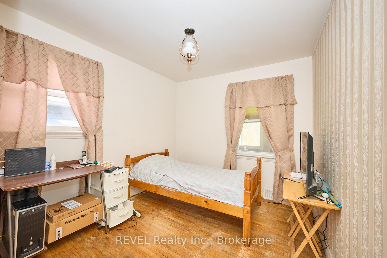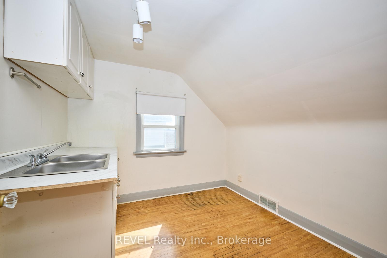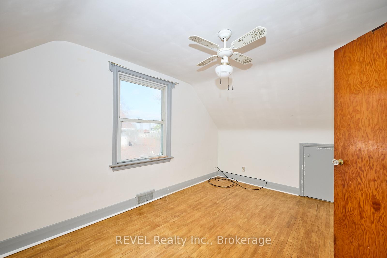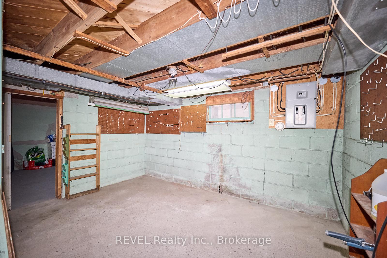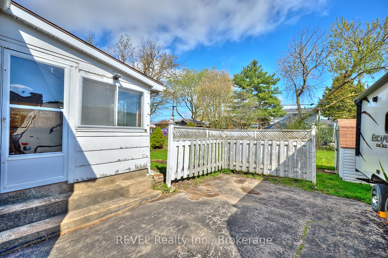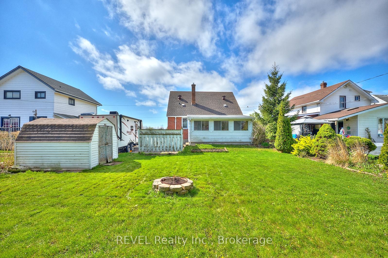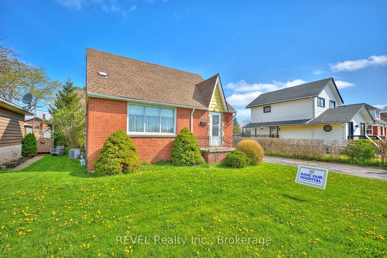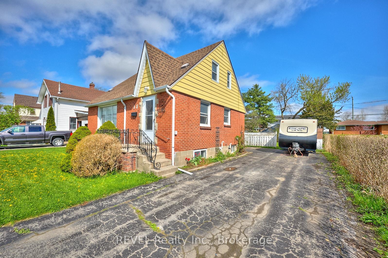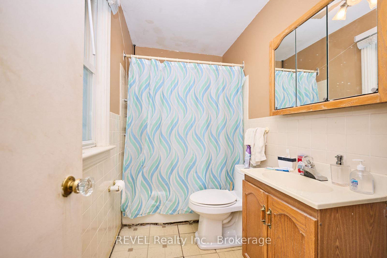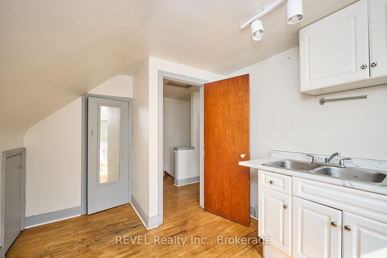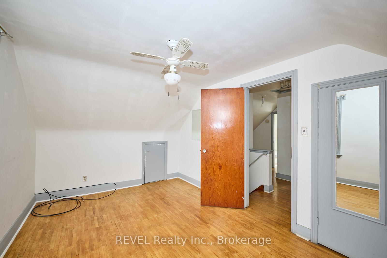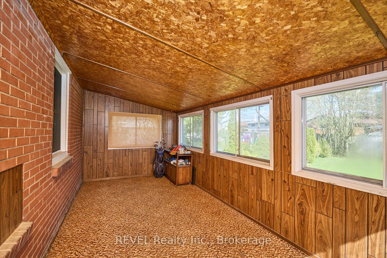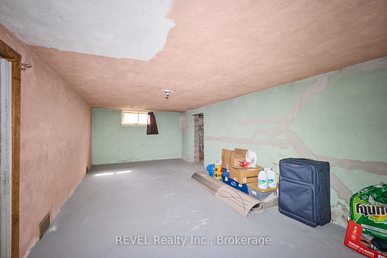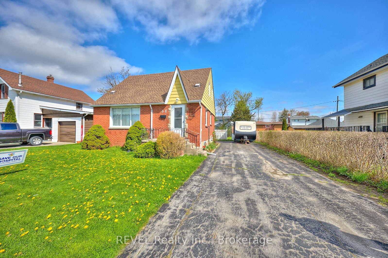$430,000
Available - For Sale
Listing ID: X12132111
38 Wintemute Stre , Fort Erie, L2A 2N8, Niagara
| Charming Home in Prime Fort Erie Location Endless Potential! Welcome to 38 Wintemute, a well-located gem nestled in one of Fort Erie's most convenient and walkable neighborhoods. Just steps from an international private school and a local daycare and park, this property is ideal for families or investors looking for a good location and long-term potential. Enjoy morning strolls along the nearby Waterfront Boulevard, explore Fort Eries downtown quaint shops, or take in local culture at the public library and train station museum, all just minutes away. For commuters, you'll love the easy access to the Peace Bridge to the U.S., the Garrison Road commercial corridor with grocery stores, restaurants, and retailers, and quick connections to major highways. The home itself offers a spacious backyard, friendly neighbors, and incredible potential for updates. Recent upgrades include a new, rented hot water tank, water softener, AC and HEPA filter (total rental fees approximately $294 monthly) and conventional electrical and plumbing, providing peace of mind and a strong foundation for future improvements. One bedroom upstairs was intended to become a kitchen, but was never finished, offering the potential to finish that project, or return it back to a bedroom. Whether you're a first-time buyer, investor, or someone looking to create a multi-generational living space, 38 Wintemute is a rare opportunity in a growing, accessible area. |
| Price | $430,000 |
| Taxes: | $2399.00 |
| Assessment Year: | 2025 |
| Occupancy: | Owner |
| Address: | 38 Wintemute Stre , Fort Erie, L2A 2N8, Niagara |
| Directions/Cross Streets: | Central & Wintemute |
| Rooms: | 8 |
| Rooms +: | 2 |
| Bedrooms: | 3 |
| Bedrooms +: | 0 |
| Family Room: | F |
| Basement: | Full |
| Level/Floor | Room | Length(ft) | Width(ft) | Descriptions | |
| Room 1 | Main | Living Ro | 24.99 | 11.15 | |
| Room 2 | Main | Kitchen | 7.87 | 8.86 | |
| Room 3 | Main | Bedroom | 8.92 | 11.32 | |
| Room 4 | Main | Bathroom | 4.89 | 9.09 | |
| Room 5 | Main | Sunroom | 8.86 | 18.7 | |
| Room 6 | Second | Bedroom | 9.32 | 14.5 | |
| Room 7 | Second | Bedroom | 8.86 | 11.81 | |
| Room 8 | Second | Bathroom | 4.99 | 4.99 |
| Washroom Type | No. of Pieces | Level |
| Washroom Type 1 | 3 | Main |
| Washroom Type 2 | 2 | Second |
| Washroom Type 3 | 0 | |
| Washroom Type 4 | 0 | |
| Washroom Type 5 | 0 |
| Total Area: | 0.00 |
| Property Type: | Detached |
| Style: | 1 1/2 Storey |
| Exterior: | Brick |
| Garage Type: | None |
| Drive Parking Spaces: | 6 |
| Pool: | None |
| Approximatly Square Footage: | 700-1100 |
| CAC Included: | N |
| Water Included: | N |
| Cabel TV Included: | N |
| Common Elements Included: | N |
| Heat Included: | N |
| Parking Included: | N |
| Condo Tax Included: | N |
| Building Insurance Included: | N |
| Fireplace/Stove: | N |
| Heat Type: | Forced Air |
| Central Air Conditioning: | Central Air |
| Central Vac: | N |
| Laundry Level: | Syste |
| Ensuite Laundry: | F |
| Sewers: | Sewer |
| Utilities-Hydro: | Y |
$
%
Years
This calculator is for demonstration purposes only. Always consult a professional
financial advisor before making personal financial decisions.
| Although the information displayed is believed to be accurate, no warranties or representations are made of any kind. |
| REVEL Realty Inc., Brokerage |
|
|

Ajay Chopra
Sales Representative
Dir:
647-533-6876
Bus:
6475336876
| Book Showing | Email a Friend |
Jump To:
At a Glance:
| Type: | Freehold - Detached |
| Area: | Niagara |
| Municipality: | Fort Erie |
| Neighbourhood: | 332 - Central |
| Style: | 1 1/2 Storey |
| Tax: | $2,399 |
| Beds: | 3 |
| Baths: | 2 |
| Fireplace: | N |
| Pool: | None |
Locatin Map:
Payment Calculator:

