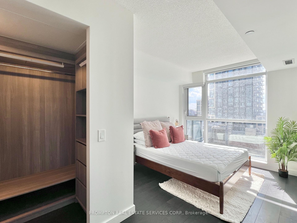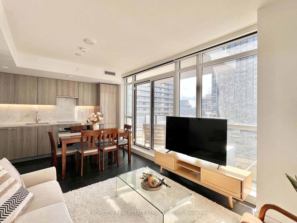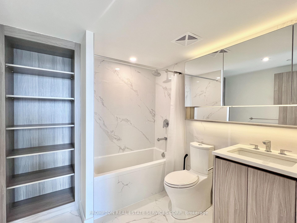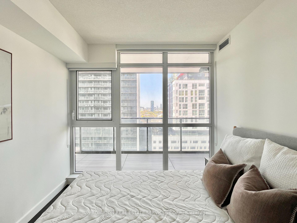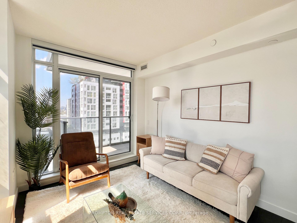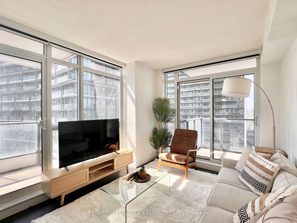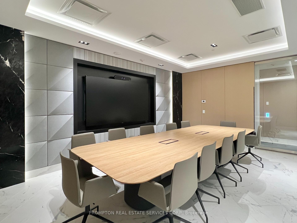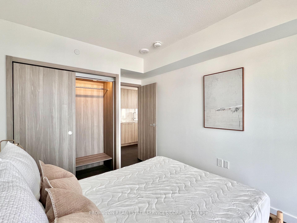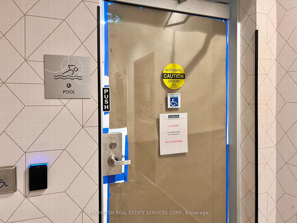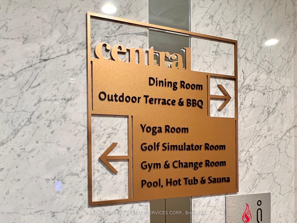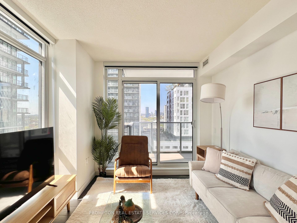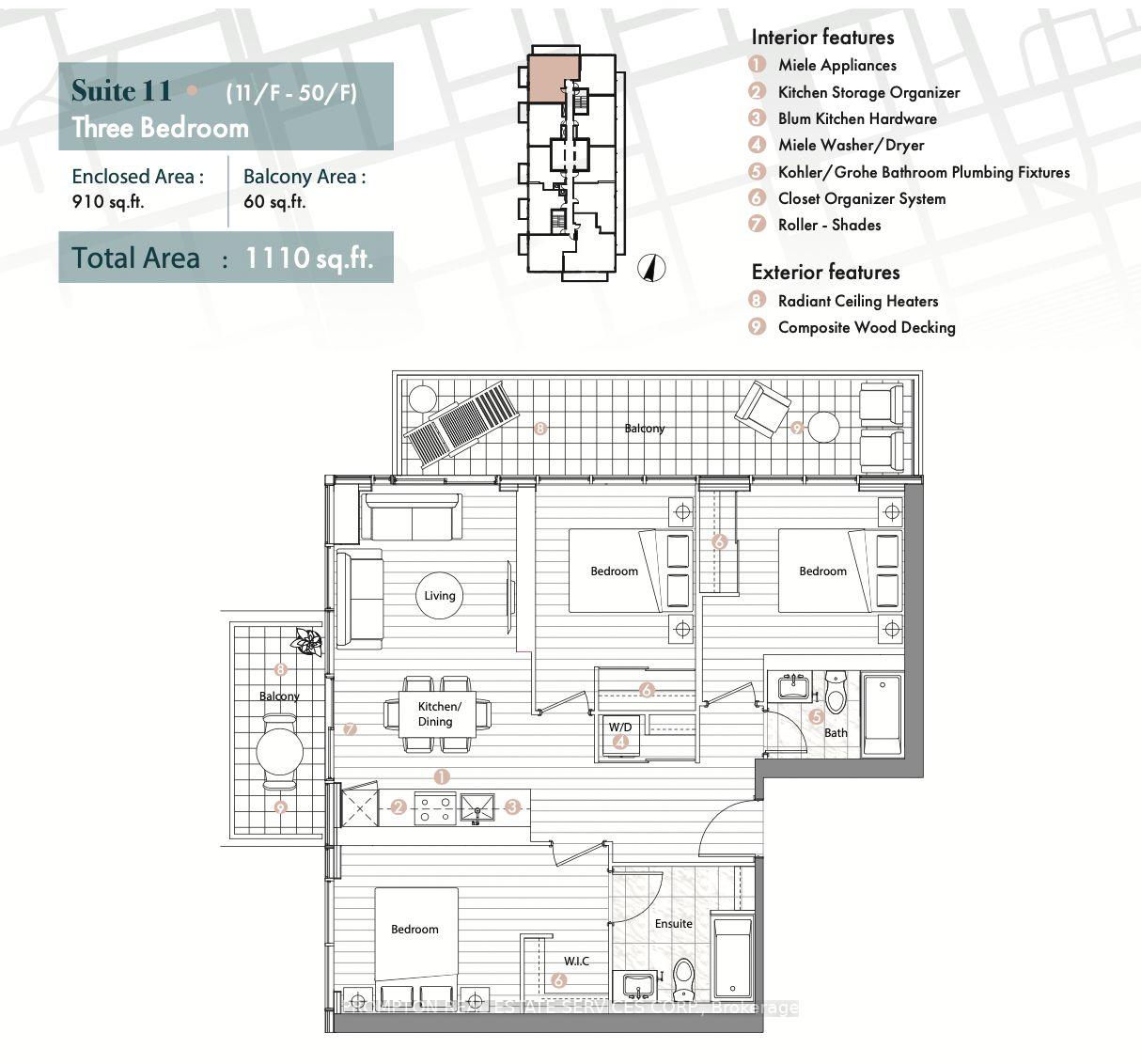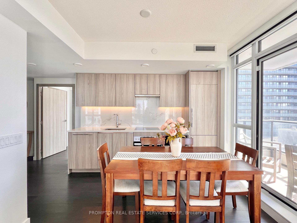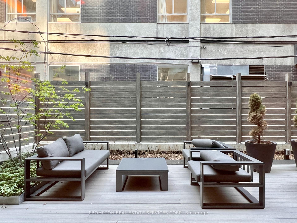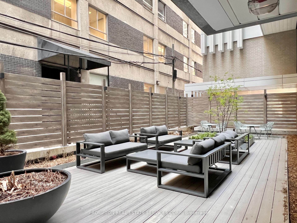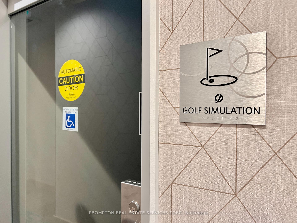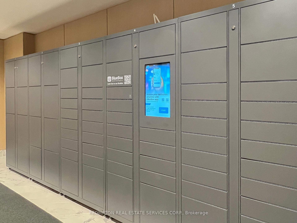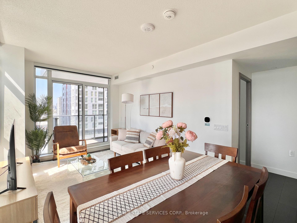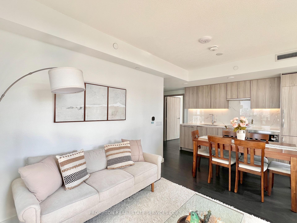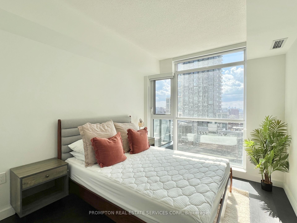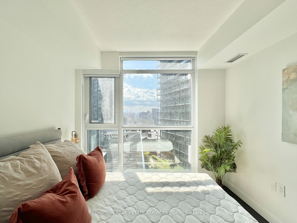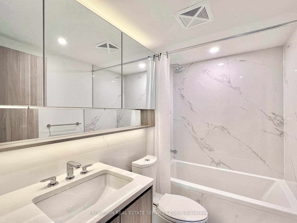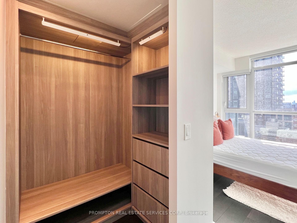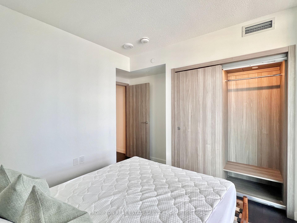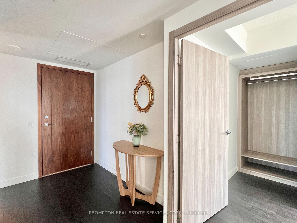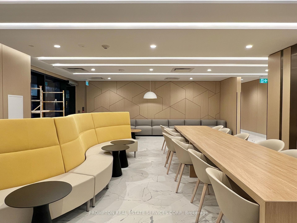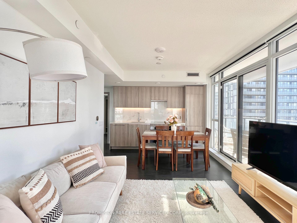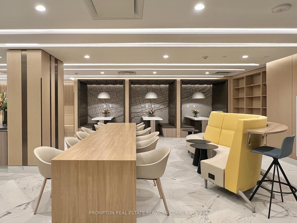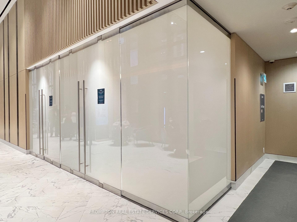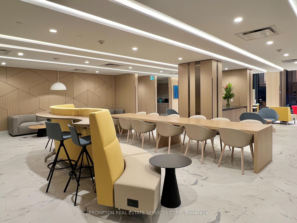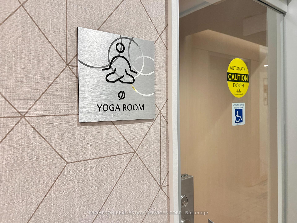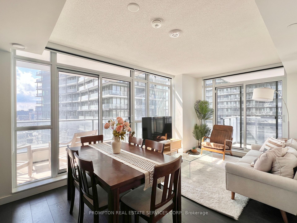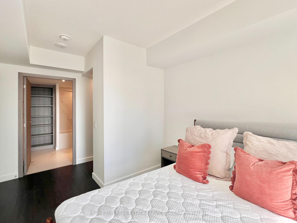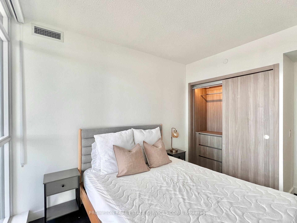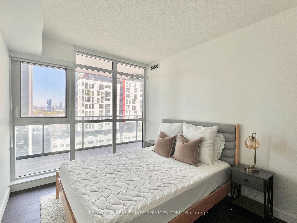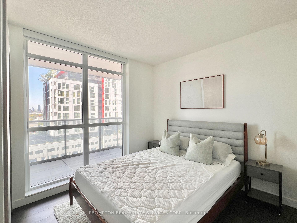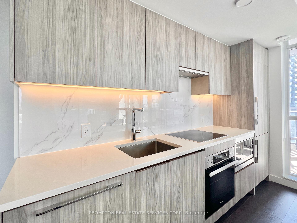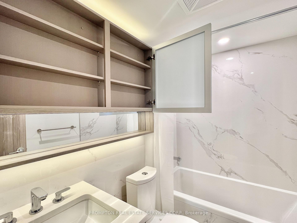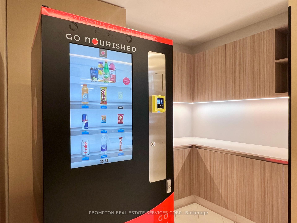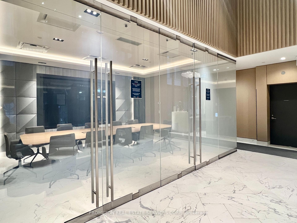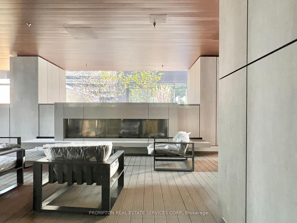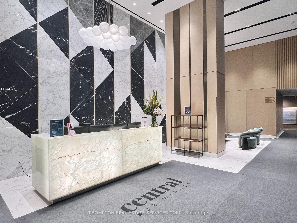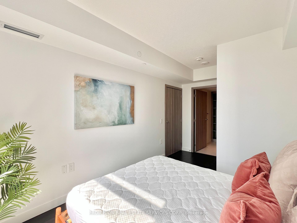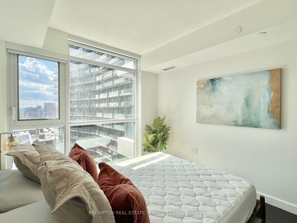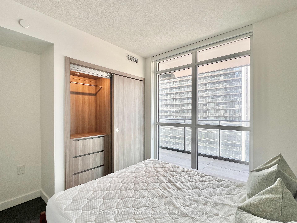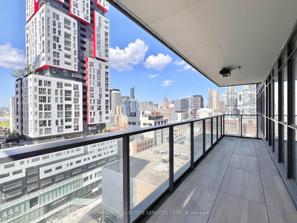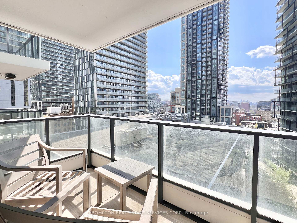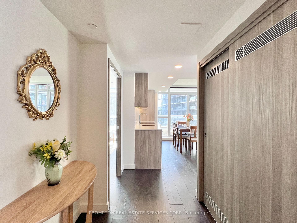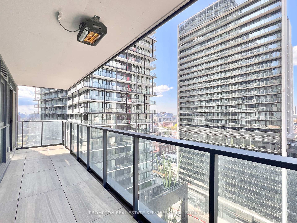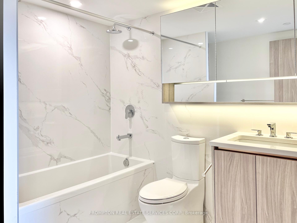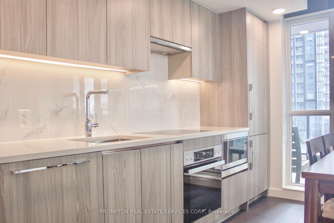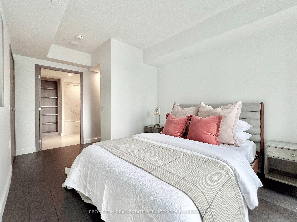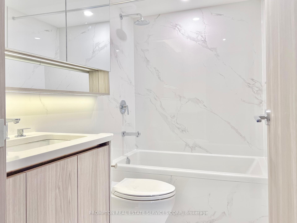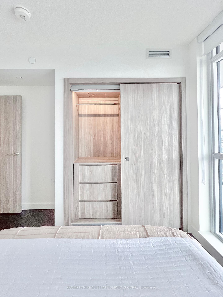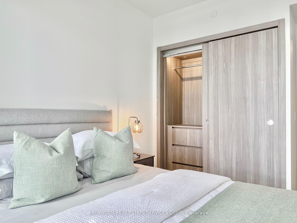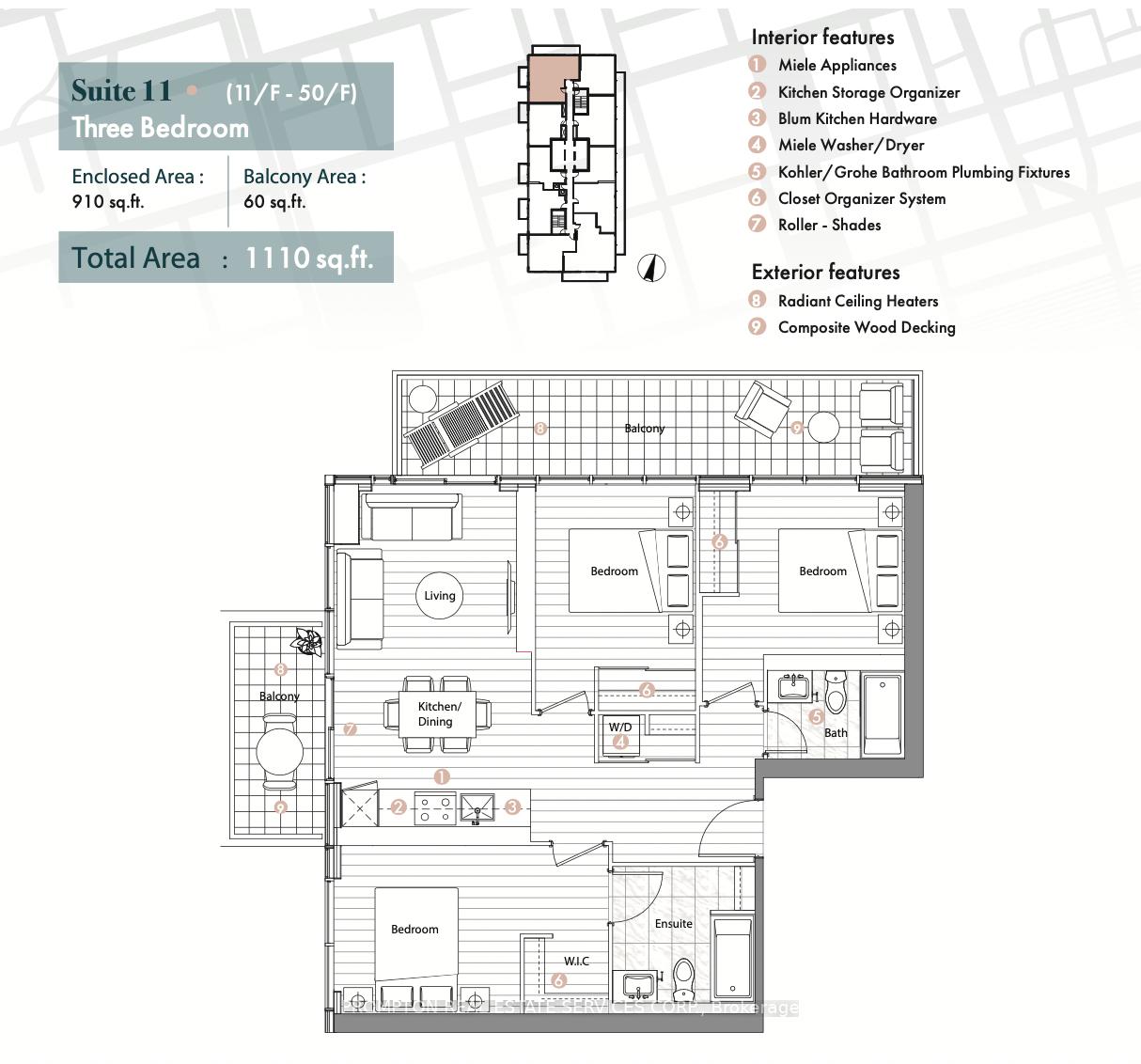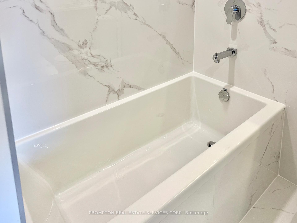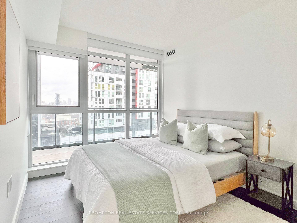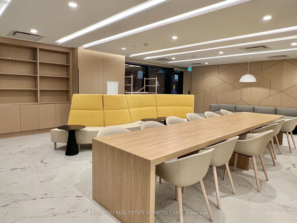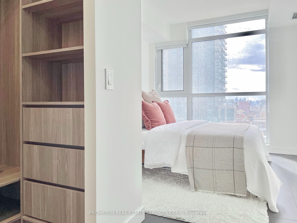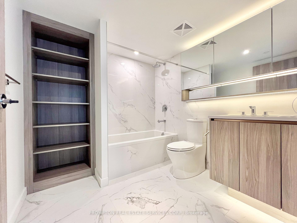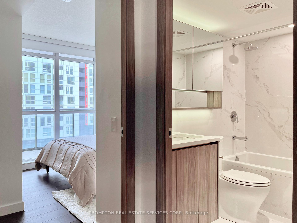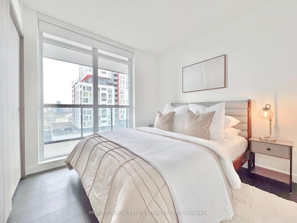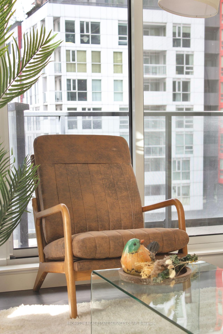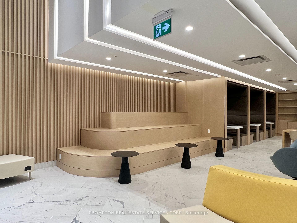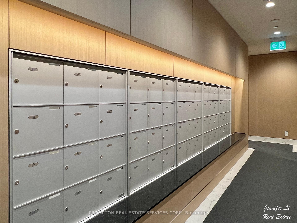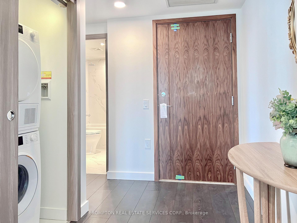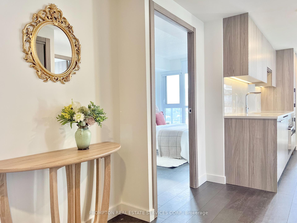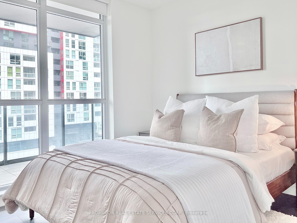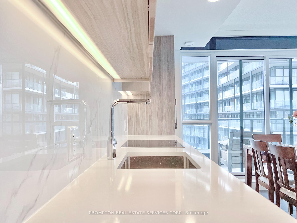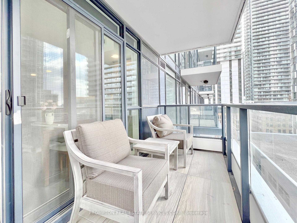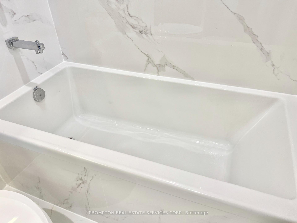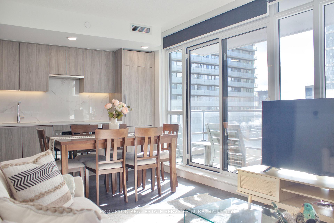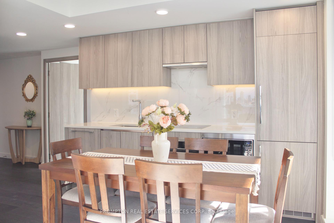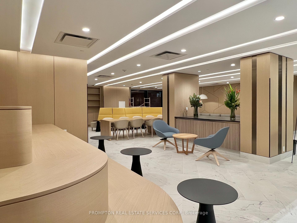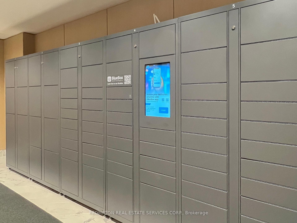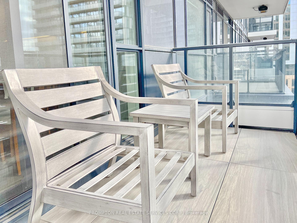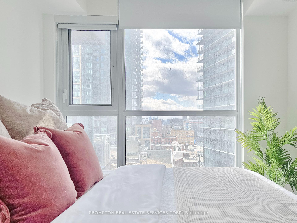$4,700
Available - For Rent
Listing ID: C12132107
38 Widmer Stre , Toronto, M5V 0P7, Toronto
| ***Furnished*** Beautiful 3 Bedroom/2 Bathroom corner unit with 1 EV parking located at CENTRAL by Concord - a 1 year new smart building in the heart of downtown and steps to Toronto's tech hub! Featuring a functional split bedroom layout and floor to ceilings wraparound windows with city views. Contemporary finishes and thoughtful design throughout include Miele appliances, built-in closet organizers, and 2 spacious bathrooms with plenty of storage. Access to innovative amenities: 100% wifi connectivity in common areas, fitness centre, yoga studio, co-working lounge, conference room, golf simulator, refrigerated parcel storage, EV chargers & visitor parking. Party room, outdoor pool & theatre coming soon. A truly CENTRAL location with everything outside your front door! 5-10 min walk to 2 subway stations (Osgood & St. Andrew), Queen & King streetcars, trendy restaurants & cafes, retail shops, supermarkets (No Frills, City Market & Fresh and Wild), Goodlife Fitness, Barry's Fitness, Princess of Wales Theatre, Four Seasons Performing Centre, Roy Thompson Hall, TIFF Lightbox, OCAD, and Rogers Centre. Less than 15 min walk to The Well shops & restaurants, Metro Toronto Convention Centre, Financial District, and Union Station (VIA/Go Transit/UP Express), and a short 20 minute walk to University Health Network and Hospitals. Live with ease in a professionally-managed unit and move in May 1st! |
| Price | $4,700 |
| Taxes: | $0.00 |
| Occupancy: | Vacant |
| Address: | 38 Widmer Stre , Toronto, M5V 0P7, Toronto |
| Postal Code: | M5V 0P7 |
| Province/State: | Toronto |
| Directions/Cross Streets: | Adelaide / John |
| Level/Floor | Room | Length(ft) | Width(ft) | Descriptions | |
| Room 1 | Flat | Kitchen | 10.89 | 5.61 | Combined w/Dining, B/I Appliances, Quartz Counter |
| Room 2 | Flat | Dining Ro | 10.89 | 5.61 | Combined w/Kitchen, Open Concept, Laminate |
| Room 3 | Flat | Living Ro | 11.15 | 10.3 | Window Floor to Ceil, W/O To Balcony, Laminate |
| Room 4 | Flat | Primary B | 15.09 | 9.51 | Walk-In Closet(s), 4 Pc Ensuite, Laminate |
| Room 5 | Flat | Bedroom 2 | 12.6 | 9.09 | Window Floor to Ceil, Closet Organizers, Laminate |
| Room 6 | Flat | Bedroom 3 | 11.18 | 11.28 | Window Floor to Ceil, Closet Organizers, Laminate |
| Washroom Type | No. of Pieces | Level |
| Washroom Type 1 | 4 | |
| Washroom Type 2 | 0 | |
| Washroom Type 3 | 0 | |
| Washroom Type 4 | 0 | |
| Washroom Type 5 | 0 |
| Total Area: | 0.00 |
| Sprinklers: | Conc |
| Washrooms: | 2 |
| Heat Type: | Forced Air |
| Central Air Conditioning: | Central Air |
| Although the information displayed is believed to be accurate, no warranties or representations are made of any kind. |
| PROMPTON REAL ESTATE SERVICES CORP. |
|
|

Ajay Chopra
Sales Representative
Dir:
647-533-6876
Bus:
6475336876
| Book Showing | Email a Friend |
Jump To:
At a Glance:
| Type: | Com - Condo Apartment |
| Area: | Toronto |
| Municipality: | Toronto C01 |
| Neighbourhood: | Waterfront Communities C1 |
| Style: | Apartment |
| Beds: | 3 |
| Baths: | 2 |
| Fireplace: | N |
Locatin Map:

