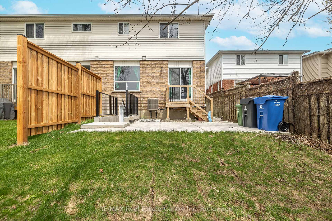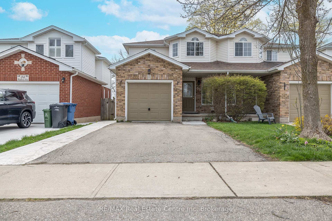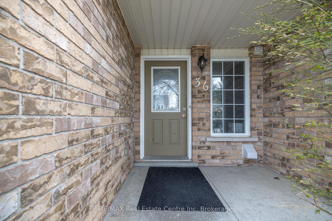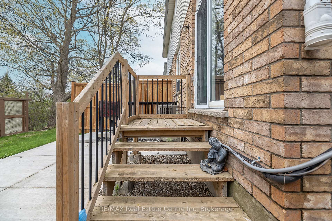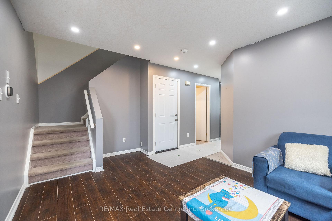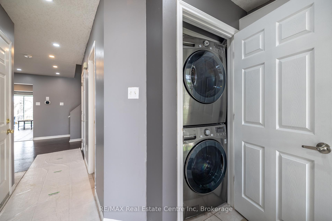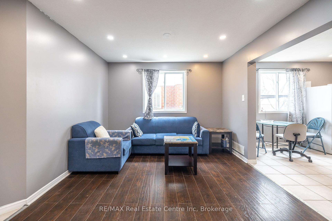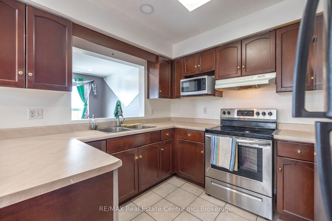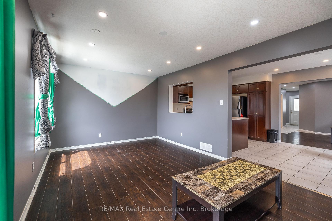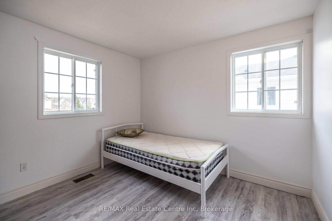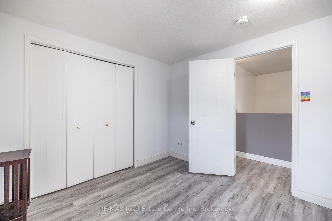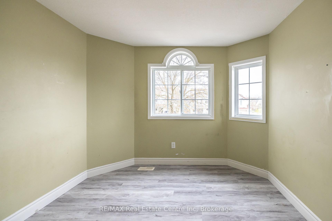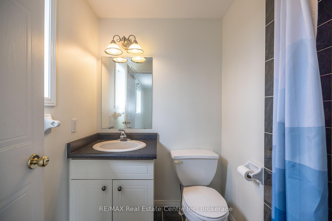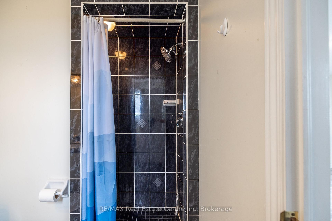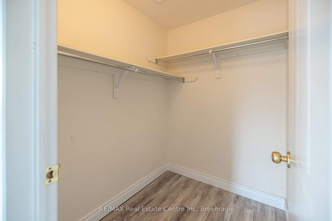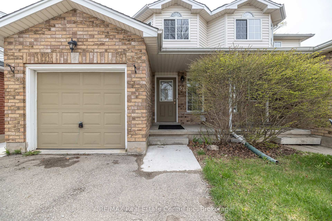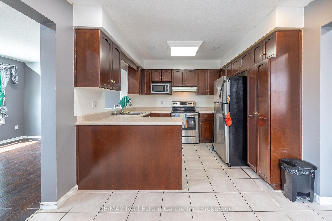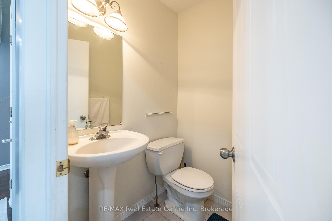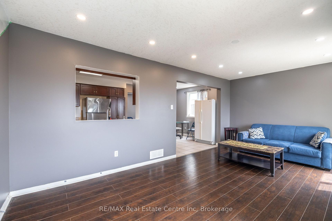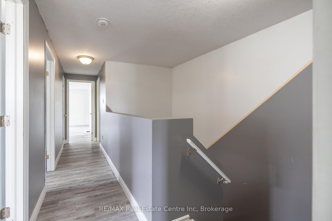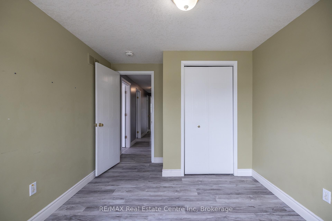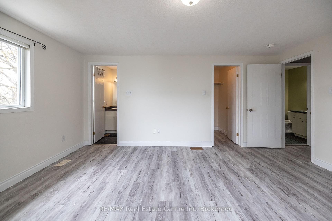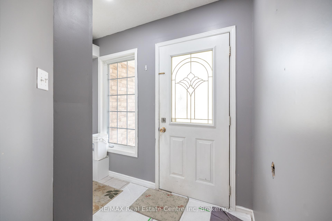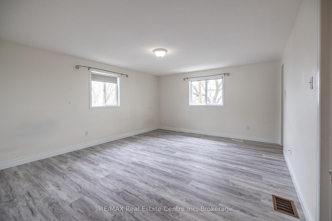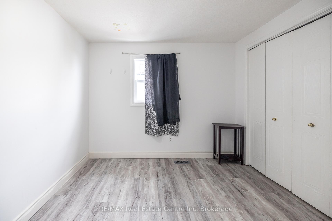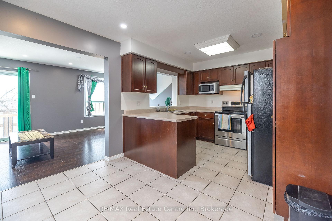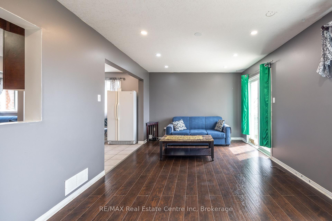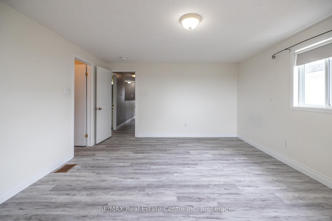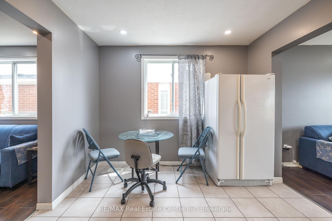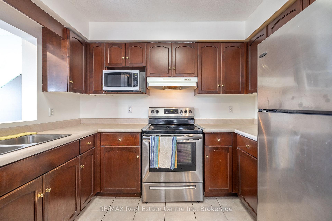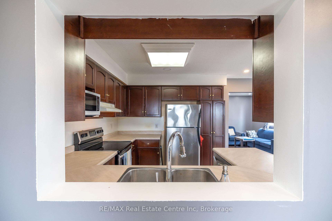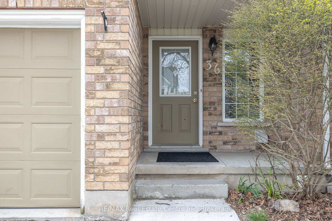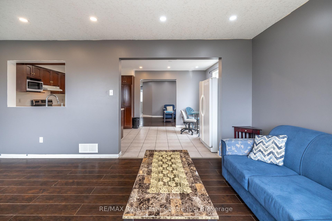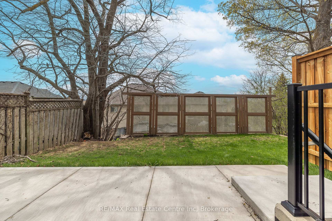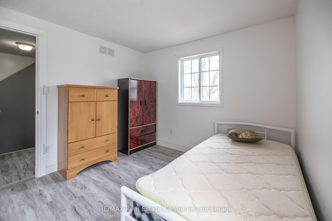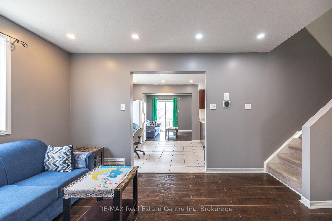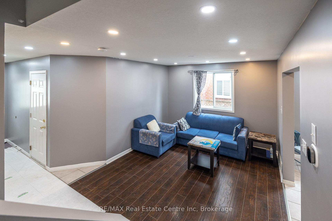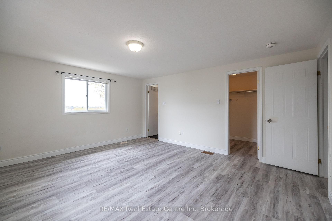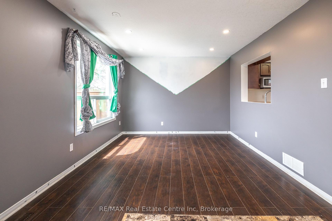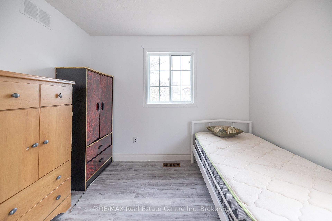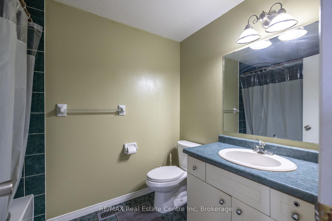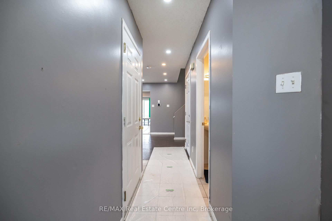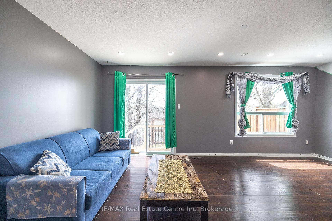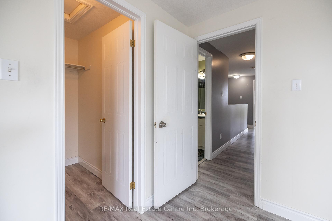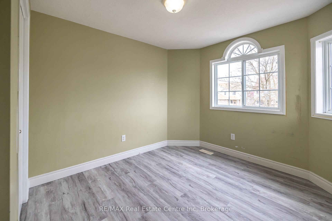$3,200
Available - For Rent
Listing ID: X12132106
36 Raspberry Lane , Guelph, N1E 7H5, Wellington
| What a great opportunity in this 4-bedroom, 2.5-bathroom semi-detached home for mature students or large families. Partially furnished and available for immediate occupancy. This home also offers a spacious kitchen, a large living room, a dining area + another room that can be used as an office, a den, or a family room! This is a very spacious and bright home. Laminated flooring and numerous windows throughout. Great family-oriented neighbourhood and near bus stops, schools, and other amenities. Rent includes 1 parking spot. Main floor laundry. A full credit report, employment letter, most recent two pay stubs, and completed Rental Application Form are required with the offer. |
| Price | $3,200 |
| Taxes: | $0.00 |
| Occupancy: | Vacant |
| Address: | 36 Raspberry Lane , Guelph, N1E 7H5, Wellington |
| Directions/Cross Streets: | Grange Rd |
| Rooms: | 12 |
| Bedrooms: | 4 |
| Bedrooms +: | 0 |
| Family Room: | F |
| Basement: | None |
| Furnished: | Part |
| Level/Floor | Room | Length(ft) | Width(ft) | Descriptions | |
| Room 1 | Main | Kitchen | 8.99 | 9.12 | B/I Dishwasher, Tile Floor |
| Room 2 | Main | Dining Ro | 9.12 | 10 | Laminate |
| Room 3 | Main | Living Ro | 18.99 | 11.15 | Laminate, Sliding Doors |
| Room 4 | Main | Den | 12.99 | 10.99 | |
| Room 5 | Main | Bathroom | 4.1 | 4.69 | 2 Pc Bath, Tile Floor |
| Room 6 | Second | Bathroom | 5.81 | 8.3 | 4 Pc Bath, Tile Floor |
| Room 7 | Second | Bathroom | 5.41 | 7.81 | 3 Pc Ensuite, Tile Floor |
| Room 8 | Second | Primary B | 15.91 | 13.25 | Laminate, Walk-In Closet(s), 3 Pc Ensuite |
| Room 9 | Second | Bedroom 2 | 9.38 | 9.18 | Laminate |
| Room 10 | Second | Bedroom 3 | 9.58 | 9.51 | Laminate |
| Room 11 | Second | Bedroom 4 | 9.38 | 10 | Laminate |
| Washroom Type | No. of Pieces | Level |
| Washroom Type 1 | 2 | Main |
| Washroom Type 2 | 4 | Second |
| Washroom Type 3 | 3 | Second |
| Washroom Type 4 | 0 | |
| Washroom Type 5 | 0 |
| Total Area: | 0.00 |
| Approximatly Age: | 16-30 |
| Property Type: | Semi-Detached |
| Style: | 2-Storey |
| Exterior: | Vinyl Siding, Brick |
| Garage Type: | Attached |
| Drive Parking Spaces: | 1 |
| Pool: | None |
| Laundry Access: | In Hall, Laun |
| Approximatly Age: | 16-30 |
| Approximatly Square Footage: | 1500-2000 |
| CAC Included: | Y |
| Water Included: | Y |
| Cabel TV Included: | N |
| Common Elements Included: | N |
| Heat Included: | Y |
| Parking Included: | Y |
| Condo Tax Included: | N |
| Building Insurance Included: | N |
| Fireplace/Stove: | N |
| Heat Type: | Forced Air |
| Central Air Conditioning: | Central Air |
| Central Vac: | N |
| Laundry Level: | Syste |
| Ensuite Laundry: | F |
| Sewers: | Sewer |
| Although the information displayed is believed to be accurate, no warranties or representations are made of any kind. |
| RE/MAX Real Estate Centre Inc |
|
|

Ajay Chopra
Sales Representative
Dir:
647-533-6876
Bus:
6475336876
| Book Showing | Email a Friend |
Jump To:
At a Glance:
| Type: | Freehold - Semi-Detached |
| Area: | Wellington |
| Municipality: | Guelph |
| Neighbourhood: | Grange Road |
| Style: | 2-Storey |
| Approximate Age: | 16-30 |
| Beds: | 4 |
| Baths: | 3 |
| Fireplace: | N |
| Pool: | None |
Locatin Map:

