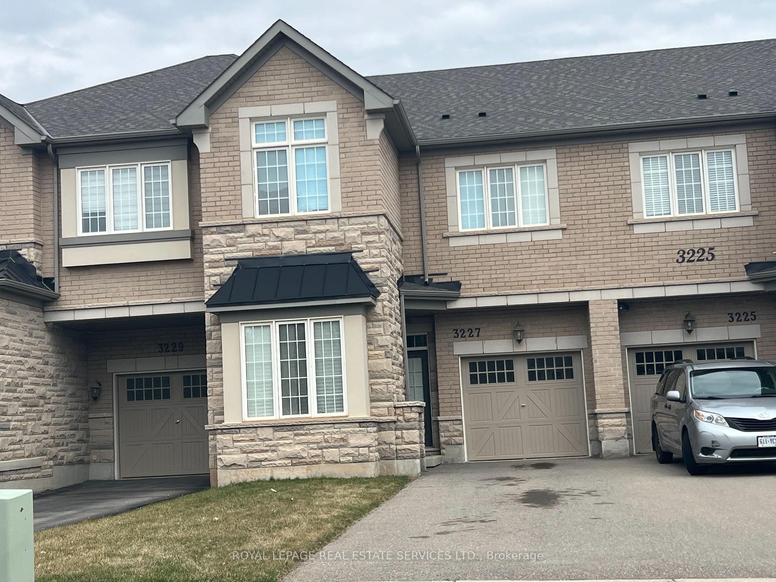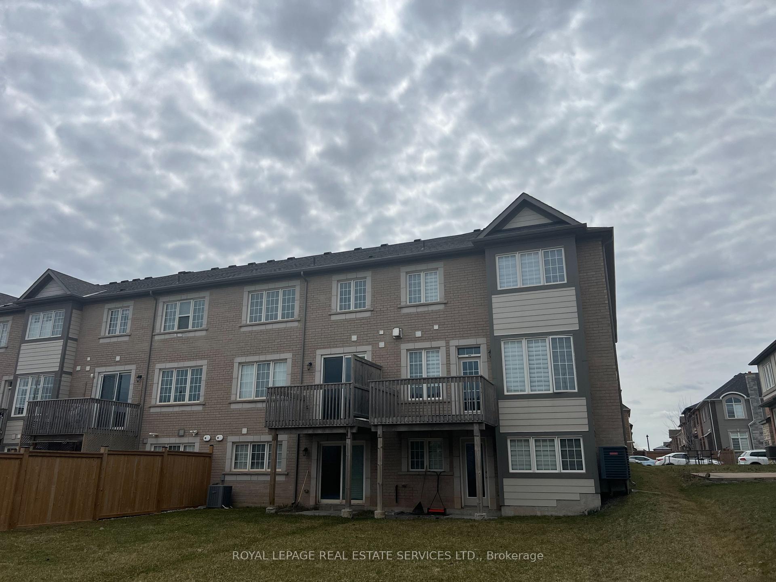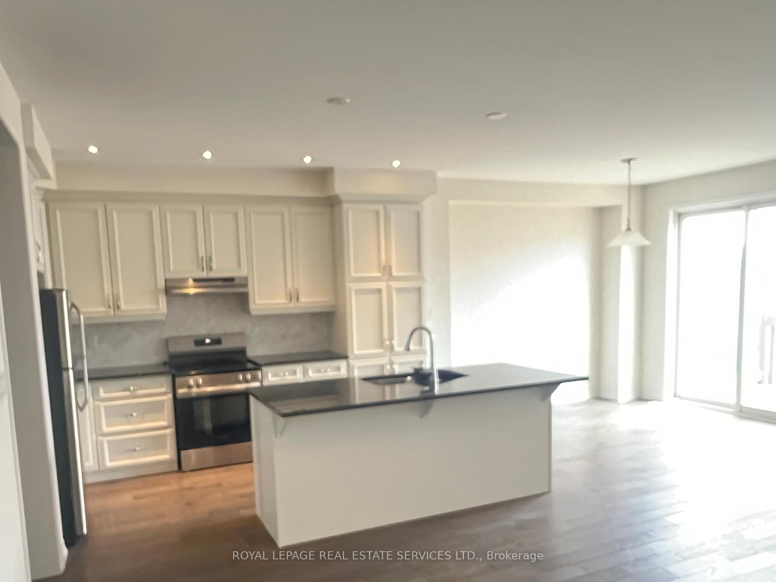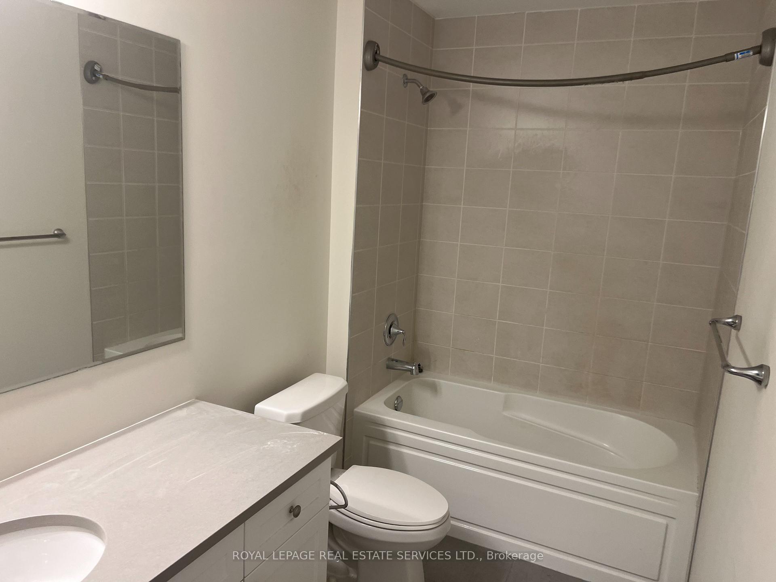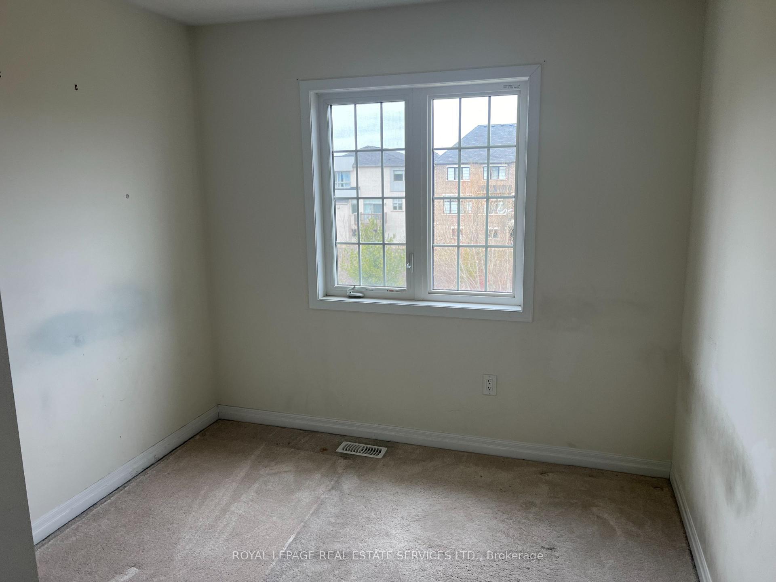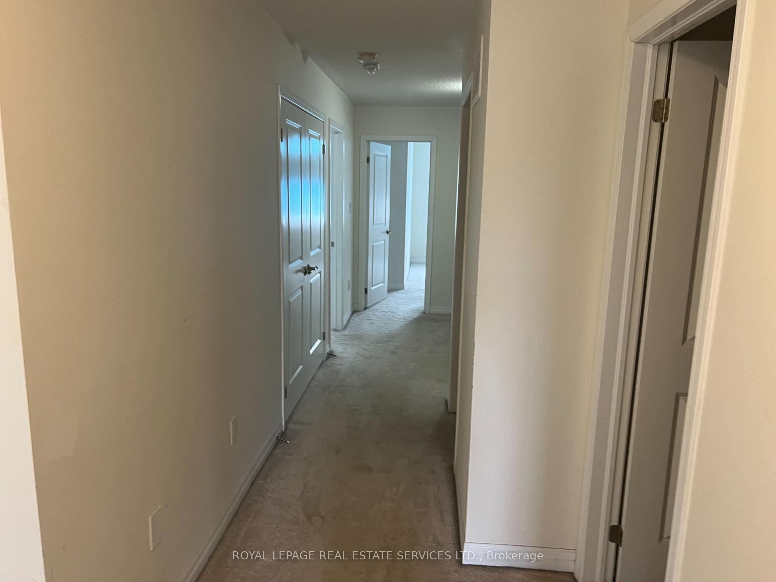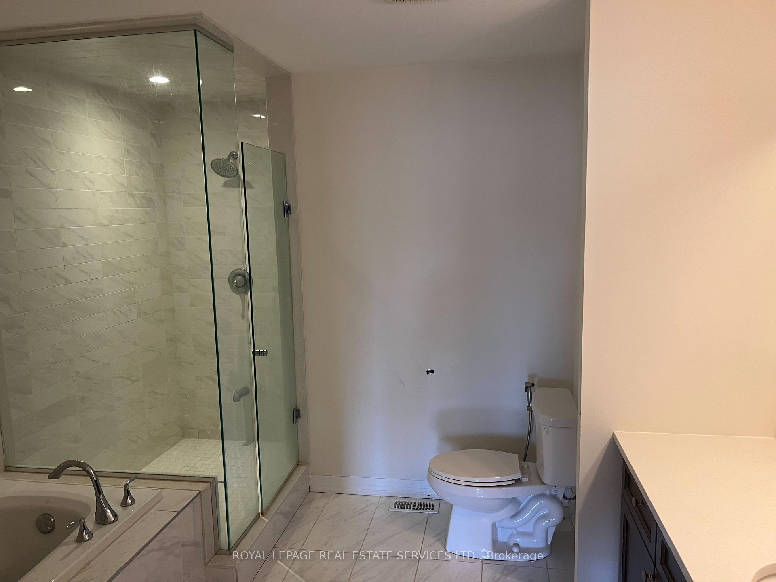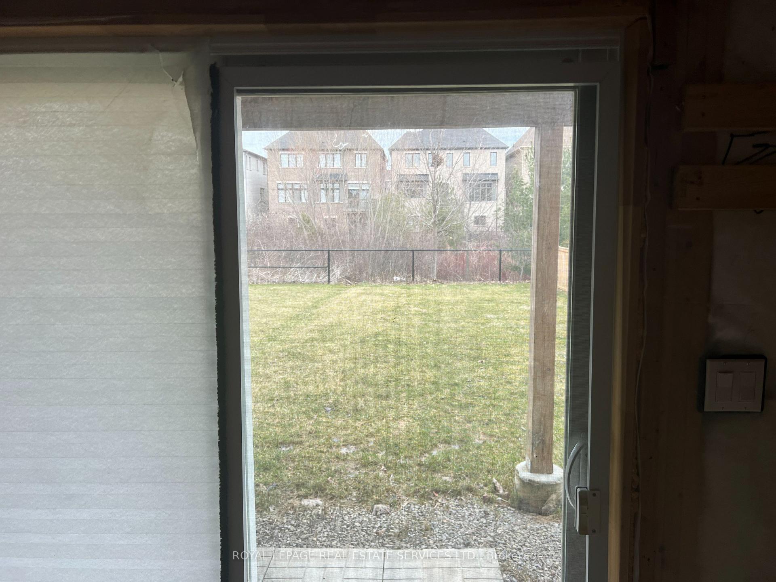$3,900
Available - For Rent
Listing ID: W12132103
3227 Carrding Mill Terr , Oakville, L6M 4M1, Halton
| Value and Location, Stunning Luxury 4 Beds Plus private Den Townhome 5 Years Young, A Great Location. Close To New Hospital, Shopping, Trails, Parks & Easy Hwy Access. Open Concept Floor Plan. With WO Basement With Full Window. Backyard. To Green Belt. Kitchen W/Granite, S/S Appliances & Breakfast Bar. Breakfast Room With W/O To Deck. The Basement Is Unfinished. |
| Price | $3,900 |
| Taxes: | $0.00 |
| Occupancy: | Tenant |
| Address: | 3227 Carrding Mill Terr , Oakville, L6M 4M1, Halton |
| Directions/Cross Streets: | Dundas / Preserve |
| Rooms: | 5 |
| Bedrooms: | 4 |
| Bedrooms +: | 1 |
| Family Room: | T |
| Basement: | Walk-Out |
| Furnished: | Unfu |
| Level/Floor | Room | Length(ft) | Width(ft) | Descriptions | |
| Room 1 | Second | Primary B | 33.46 | 37.06 | |
| Room 2 | Second | Bedroom 2 | 30.5 | 33.13 | |
| Room 3 | Second | Bedroom 3 | 33.13 | 30.5 | |
| Room 4 | Second | Bedroom 4 | 31.49 | 29.19 | |
| Room 5 | Main | Living Ro | 32.47 | 29.85 | |
| Room 6 | Main | Office | 30.5 | 29.19 |
| Washroom Type | No. of Pieces | Level |
| Washroom Type 1 | 2 | Main |
| Washroom Type 2 | 4 | Second |
| Washroom Type 3 | 4 | Second |
| Washroom Type 4 | 0 | |
| Washroom Type 5 | 0 |
| Total Area: | 0.00 |
| Approximatly Age: | New |
| Property Type: | Att/Row/Townhouse |
| Style: | 2-Storey |
| Exterior: | Brick |
| Garage Type: | Built-In |
| (Parking/)Drive: | Front Yard |
| Drive Parking Spaces: | 3 |
| Park #1 | |
| Parking Type: | Front Yard |
| Park #2 | |
| Parking Type: | Front Yard |
| Pool: | None |
| Laundry Access: | In Area |
| Approximatly Age: | New |
| Approximatly Square Footage: | 2000-2500 |
| Property Features: | Hospital, Public Transit |
| CAC Included: | N |
| Water Included: | N |
| Cabel TV Included: | N |
| Common Elements Included: | N |
| Heat Included: | N |
| Parking Included: | N |
| Condo Tax Included: | N |
| Building Insurance Included: | N |
| Fireplace/Stove: | Y |
| Heat Type: | Forced Air |
| Central Air Conditioning: | None |
| Central Vac: | N |
| Laundry Level: | Syste |
| Ensuite Laundry: | F |
| Sewers: | None |
| Although the information displayed is believed to be accurate, no warranties or representations are made of any kind. |
| ROYAL LEPAGE REAL ESTATE SERVICES LTD. |
|
|

Ajay Chopra
Sales Representative
Dir:
647-533-6876
Bus:
6475336876
| Book Showing | Email a Friend |
Jump To:
At a Glance:
| Type: | Freehold - Att/Row/Townhouse |
| Area: | Halton |
| Municipality: | Oakville |
| Neighbourhood: | 1008 - GO Glenorchy |
| Style: | 2-Storey |
| Approximate Age: | New |
| Beds: | 4+1 |
| Baths: | 5 |
| Fireplace: | Y |
| Pool: | None |
Locatin Map:

