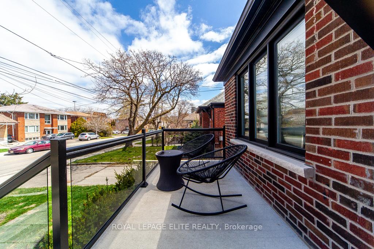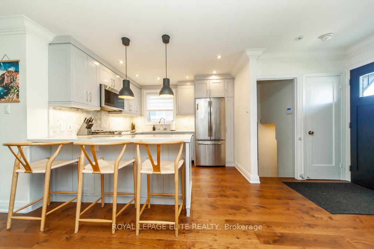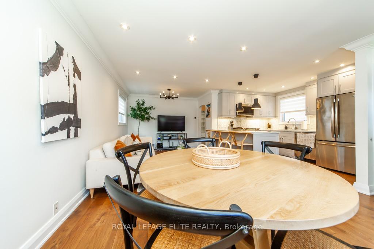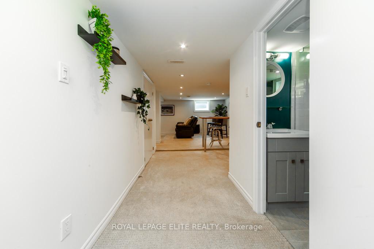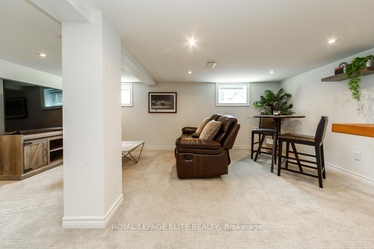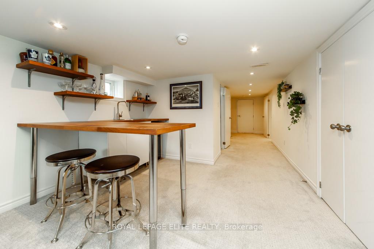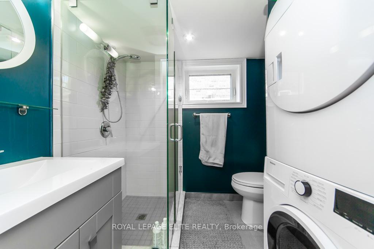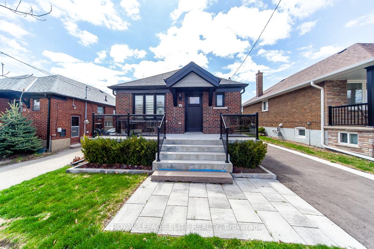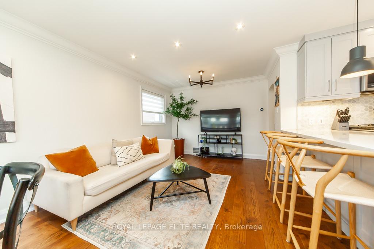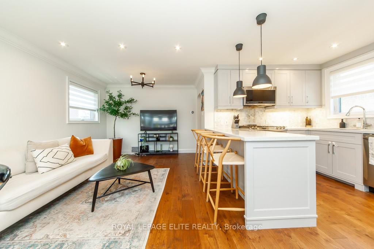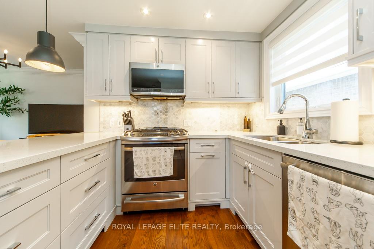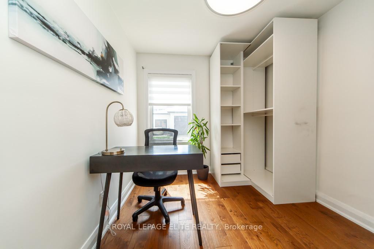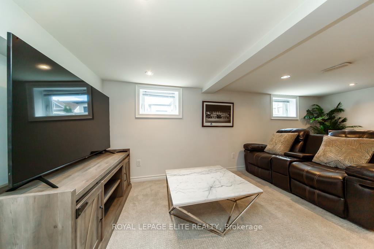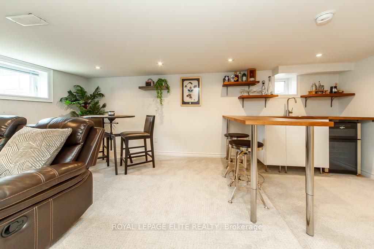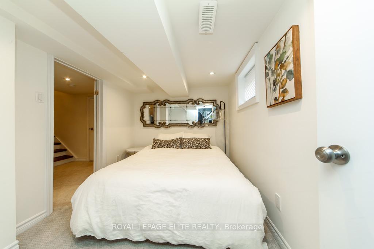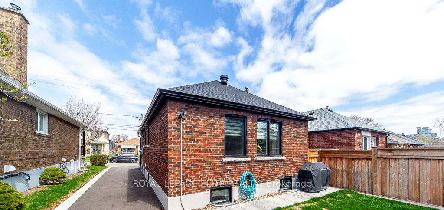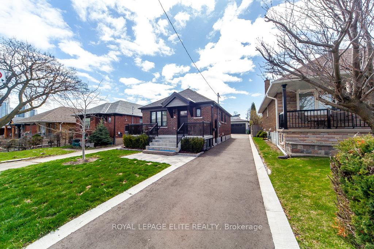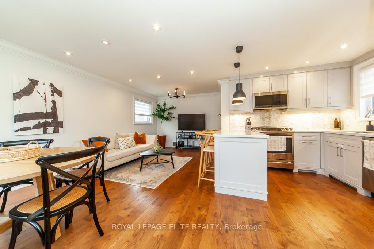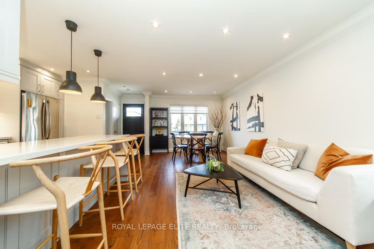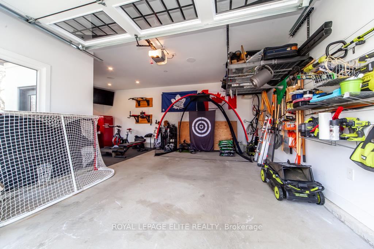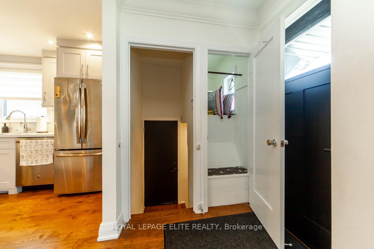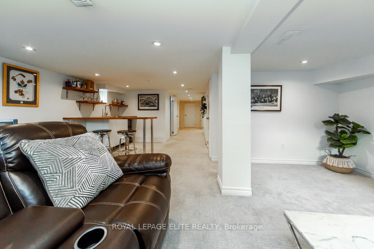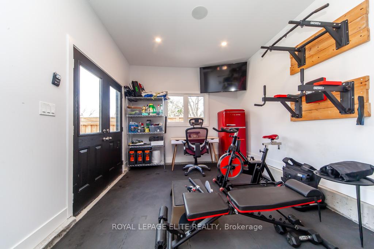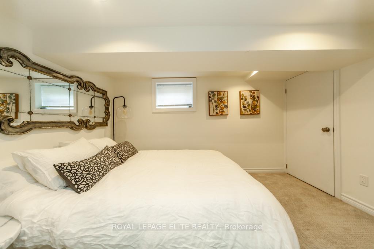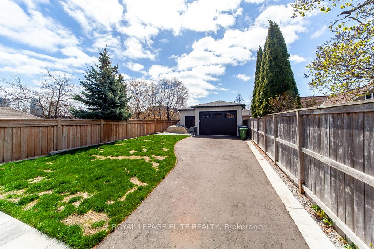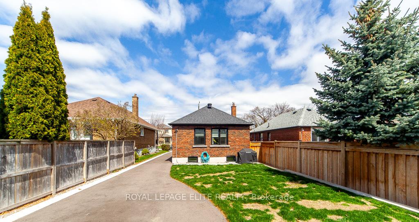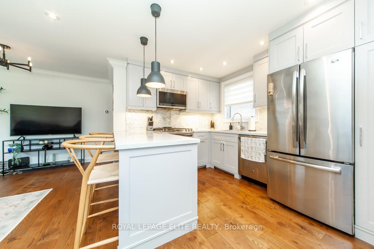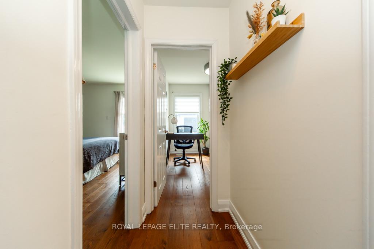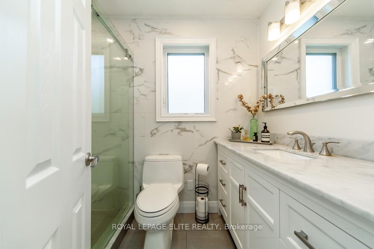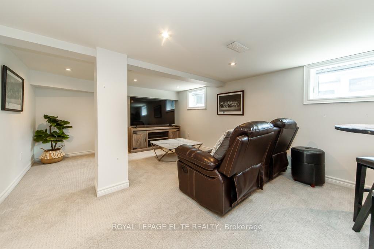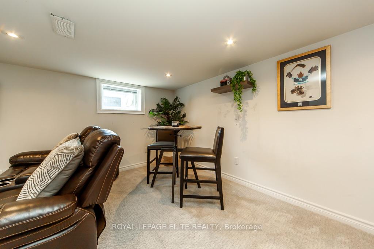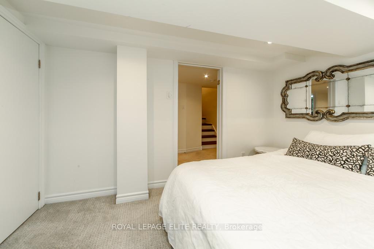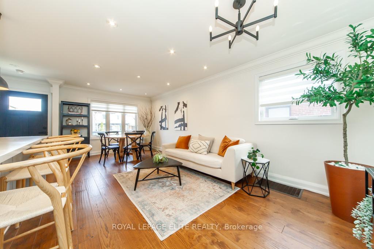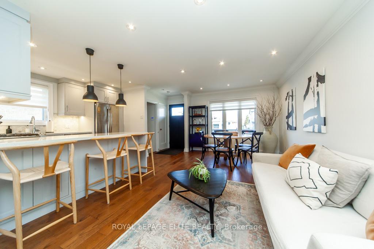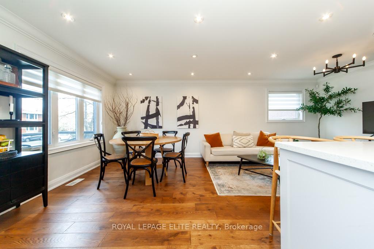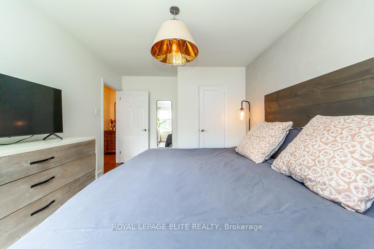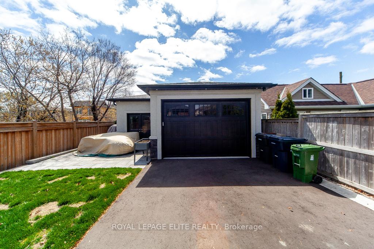$1,359,000
Available - For Sale
Listing ID: W12118064
75 Manitoba Stre , Toronto, M8Y 1E1, Toronto
| ATTENTION EMPTY NESTORS ,TIRED CONDO DWELLERS & YOUNG FAMILIES LOOKING FOR A TURN KEY DREAM HOME . WELCOME TO THIS BEAUTIFUL DETACHED BUNGALOW IN MIMICO ! NOTHING TO DO.. JUST MOVE IN .. PROFESSIONALLY UPGRADED WITH OVER $ 175K . SPACIOUS PROPERTY AND LOTS OF PARKING TO ENTERTAIN FAMILY AND FRIENDS. AMAZING ! STEPS TO MIMICO GO, MINUTES TO TTC ROYAL YORK SUBWAY, GARDINER & 427. THIS MIMICO LOCATION IS A GEM. " SAN REMO BAKERY" NEED I SAY MORE. WALK OR BIKE, LITERALLY EVERYWHERE, INCLUDING THE LAKE / PARKS & BOARDWALK. RECENT UPGRADES INCLUDE-- ROOF SHINGLES, FRONT ROOF LINE, SPACIOUS PORCH AND RAILS, COLD CELLAR, 1.5 CAR GARAGE FULLY INSULATED, INTERLOCK AND RETAINING WALL- GARAGE TO FRONT, PAVED PARKING FOR 4 TO 6 CARS WITH OVERSIZED INSULATED SINGLE CAR GARAGE WITH BONUS BUILT IN RETREAT/GYM FOR LEISURE ENJOYMENT, GARAGE FEATURES LEVEL 2 EV CHARGER, SURROUND SOUND SONOS, , SODDING 2025 REAR, GAS LINE REAR, 200 AMP, ALL WINDOWS & CONCRETE SILS. BASEMENT BEDROOM AND WET BAR, NEWER FURNACE , HUMIDIFIER AND OWNED HWT. FEATURE LIST WILL JUST BLOW YOU AWAY AS THEY ARE LISTED IN FULL. THIS IS A SPECIAL OPPORTUNITY TO JUST MOVE IN AND ENJOY THE ENDLESS POSSIBILITIES. |
| Price | $1,359,000 |
| Taxes: | $5086.00 |
| Assessment Year: | 2024 |
| Occupancy: | Owner |
| Address: | 75 Manitoba Stre , Toronto, M8Y 1E1, Toronto |
| Directions/Cross Streets: | ROYAL YORK/MANITOBA ST./EVANS |
| Rooms: | 5 |
| Rooms +: | 2 |
| Bedrooms: | 2 |
| Bedrooms +: | 1 |
| Family Room: | F |
| Basement: | Separate Ent, Finished |
| Level/Floor | Room | Length(ft) | Width(ft) | Descriptions | |
| Room 1 | Main | Living Ro | 21.09 | 10.43 | Combined w/Dining, Hardwood Floor, Crown Moulding |
| Room 2 | Main | Dining Ro | 21.09 | 10.43 | Combined w/Living, Hardwood Floor, Crown Moulding |
| Room 3 | Main | Kitchen | 10.23 | 8.99 | Breakfast Bar, Hardwood Floor, Stainless Steel Appl |
| Room 4 | Main | Primary B | 13.74 | 10.43 | Hardwood Floor, Closet, Picture Window |
| Room 5 | Main | Bedroom 2 | 9.84 | 8.5 | Hardwood Floor, Picture Window, Combined w/Office |
| Room 6 | Lower | Recreatio | 18.7 | 12 | Wet Bar, 3 Pc Bath, Side Door |
| Room 7 | Lower | Bedroom | 11.28 | 6.56 | Closet |
| Washroom Type | No. of Pieces | Level |
| Washroom Type 1 | 5 | Main |
| Washroom Type 2 | 3 | Lower |
| Washroom Type 3 | 0 | |
| Washroom Type 4 | 0 | |
| Washroom Type 5 | 0 |
| Total Area: | 0.00 |
| Property Type: | Detached |
| Style: | Bungalow |
| Exterior: | Brick |
| Garage Type: | Detached |
| (Parking/)Drive: | Private |
| Drive Parking Spaces: | 5 |
| Park #1 | |
| Parking Type: | Private |
| Park #2 | |
| Parking Type: | Private |
| Pool: | None |
| Approximatly Square Footage: | 700-1100 |
| CAC Included: | N |
| Water Included: | N |
| Cabel TV Included: | N |
| Common Elements Included: | N |
| Heat Included: | N |
| Parking Included: | N |
| Condo Tax Included: | N |
| Building Insurance Included: | N |
| Fireplace/Stove: | N |
| Heat Type: | Forced Air |
| Central Air Conditioning: | Central Air |
| Central Vac: | N |
| Laundry Level: | Syste |
| Ensuite Laundry: | F |
| Sewers: | Sewer |
$
%
Years
This calculator is for demonstration purposes only. Always consult a professional
financial advisor before making personal financial decisions.
| Although the information displayed is believed to be accurate, no warranties or representations are made of any kind. |
| ROYAL LEPAGE ELITE REALTY |
|
|

Ajay Chopra
Sales Representative
Dir:
647-533-6876
Bus:
6475336876
| Virtual Tour | Book Showing | Email a Friend |
Jump To:
At a Glance:
| Type: | Freehold - Detached |
| Area: | Toronto |
| Municipality: | Toronto W06 |
| Neighbourhood: | Mimico |
| Style: | Bungalow |
| Tax: | $5,086 |
| Beds: | 2+1 |
| Baths: | 2 |
| Fireplace: | N |
| Pool: | None |
Locatin Map:
Payment Calculator:

