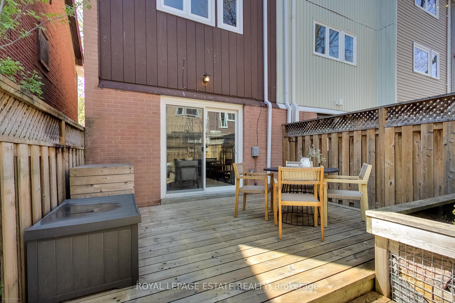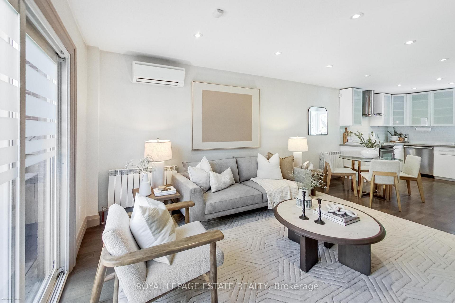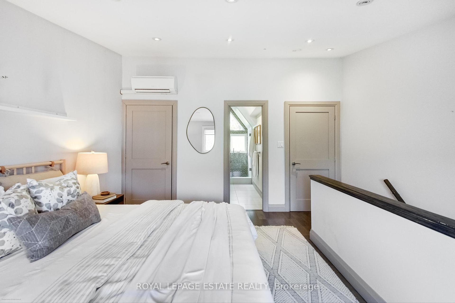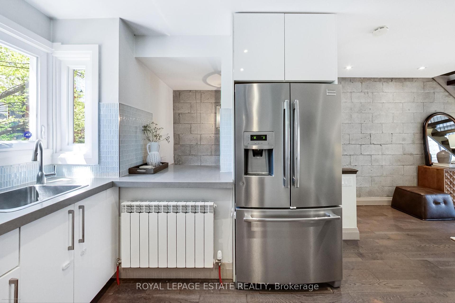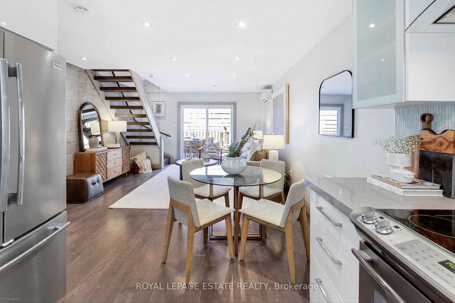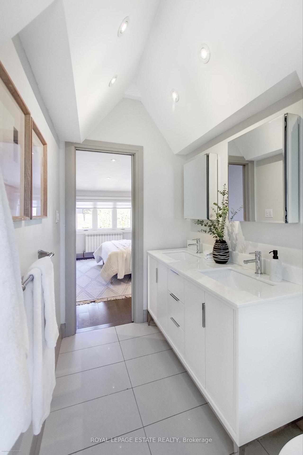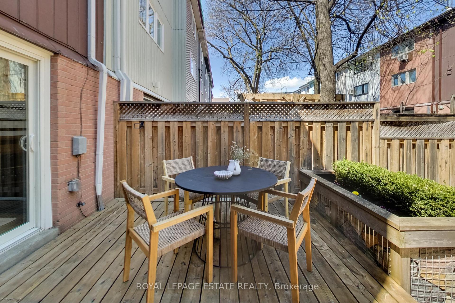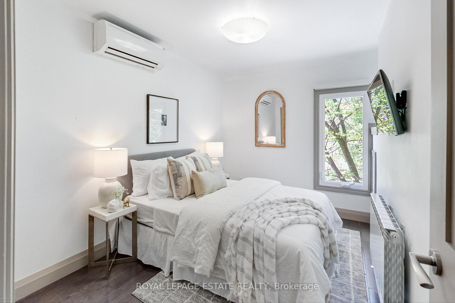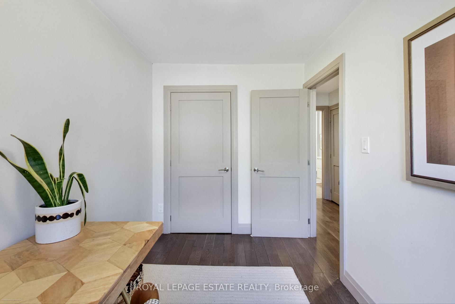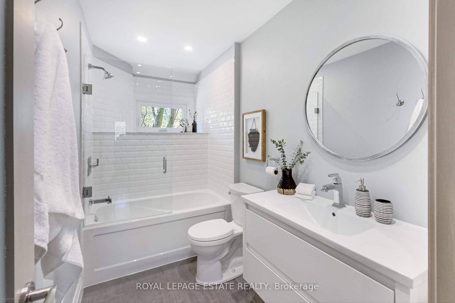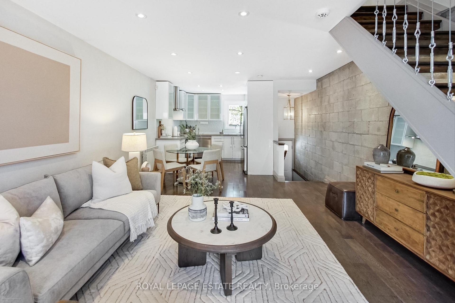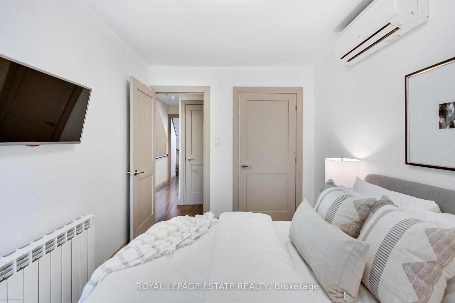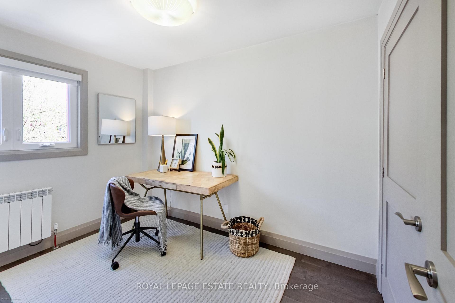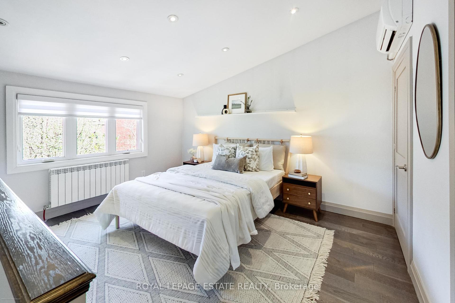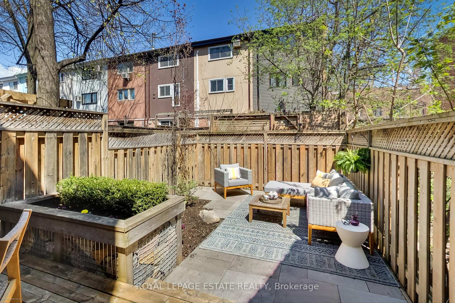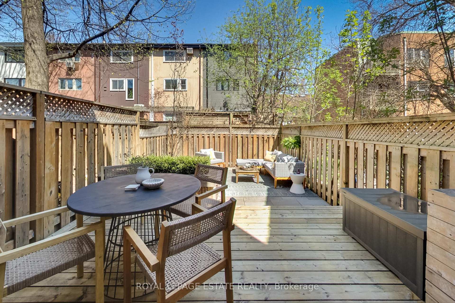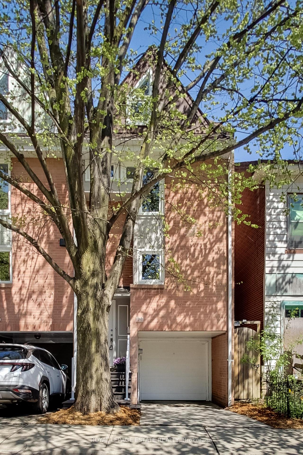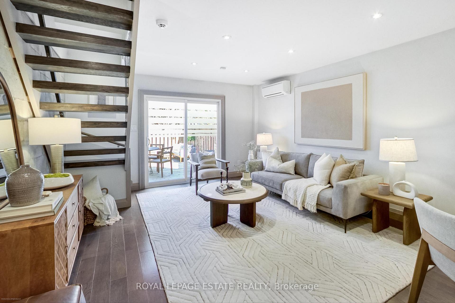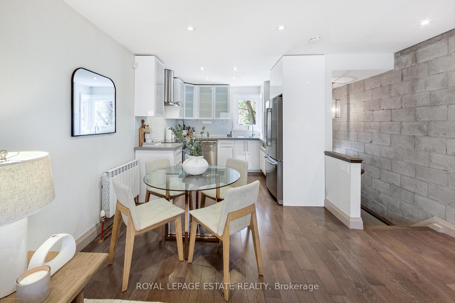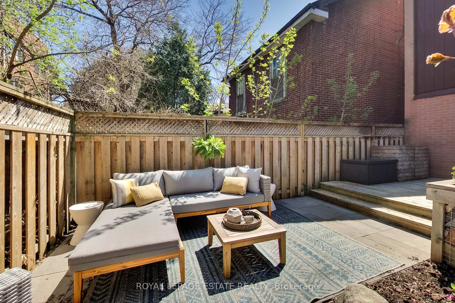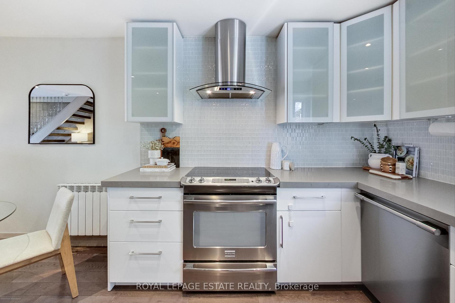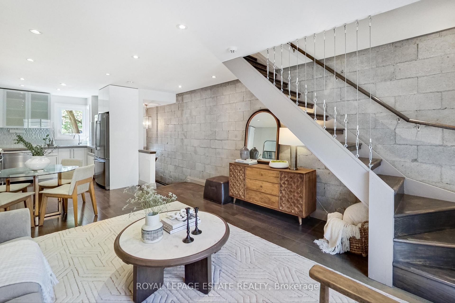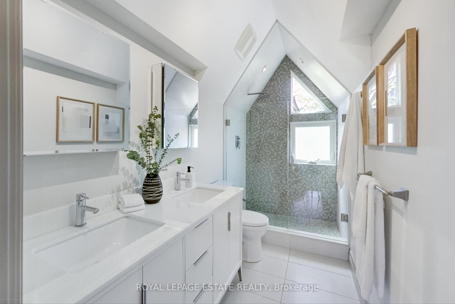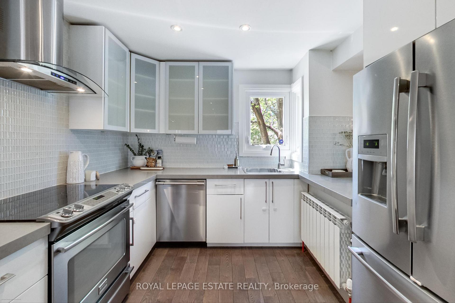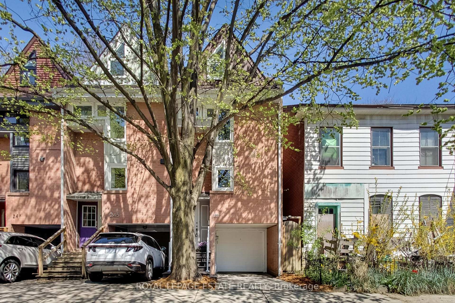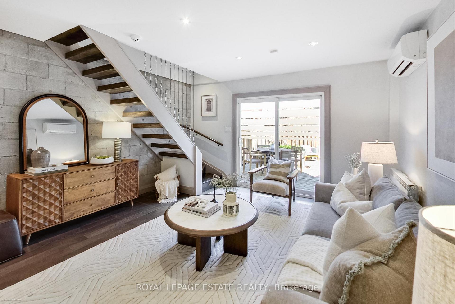$999,000
Available - For Sale
Listing ID: C12130844
243 Ontario Stre , Toronto, M5A 2V6, Toronto
| This End-Unit Freehold Townhome Featuring 3 Bedrooms, 2 Bathrooms, 2 Car Parking is Chic Downtown Living At Its Finest! Beautifully Finished With Renovated Kitchen and Bathrooms, Hardwood Flooring Throughout, And A Private Fully Fenced Backyard Oasis. The Open Concept Main Floor Is Fabulous For Entertaining. Front Entrance and Both Bathrooms Feature Heated Floors! Conveniently Located In The Heart Of The City On A Low Traffic Street. Walk To Yonge/Dundas (Eaton Centre), St Lawrence Market, Theatres, Restaurants, Parks. |
| Price | $999,000 |
| Taxes: | $5557.79 |
| Occupancy: | Vacant |
| Address: | 243 Ontario Stre , Toronto, M5A 2V6, Toronto |
| Directions/Cross Streets: | Parliament and Dundas |
| Rooms: | 6 |
| Bedrooms: | 3 |
| Bedrooms +: | 0 |
| Family Room: | F |
| Basement: | None |
| Level/Floor | Room | Length(ft) | Width(ft) | Descriptions | |
| Room 1 | Main | Living Ro | 19.35 | 13.45 | Hardwood Floor, Open Concept, W/O To Garden |
| Room 2 | Main | Dining Ro | 19.35 | 13.45 | Hardwood Floor, Combined w/Living |
| Room 3 | Main | Kitchen | 9.84 | 8.53 | Hardwood Floor, Stainless Steel Appl, Quartz Counter |
| Room 4 | Second | Bedroom 2 | 11.15 | 7.87 | Hardwood Floor, Window, Closet |
| Room 5 | Second | Bedroom 3 | 10.5 | 6.89 | Hardwood Floor, Window, Closet |
| Room 6 | Third | Primary B | 13.45 | 10.17 | Hardwood Floor, 3 Pc Ensuite, Closet |
| Washroom Type | No. of Pieces | Level |
| Washroom Type 1 | 4 | Second |
| Washroom Type 2 | 3 | Third |
| Washroom Type 3 | 0 | |
| Washroom Type 4 | 0 | |
| Washroom Type 5 | 0 |
| Total Area: | 0.00 |
| Property Type: | Att/Row/Townhouse |
| Style: | 3-Storey |
| Exterior: | Brick |
| Garage Type: | Attached |
| (Parking/)Drive: | Private |
| Drive Parking Spaces: | 1 |
| Park #1 | |
| Parking Type: | Private |
| Park #2 | |
| Parking Type: | Private |
| Pool: | None |
| Approximatly Square Footage: | 1100-1500 |
| CAC Included: | N |
| Water Included: | N |
| Cabel TV Included: | N |
| Common Elements Included: | N |
| Heat Included: | N |
| Parking Included: | N |
| Condo Tax Included: | N |
| Building Insurance Included: | N |
| Fireplace/Stove: | N |
| Heat Type: | Radiant |
| Central Air Conditioning: | Wall Unit(s |
| Central Vac: | N |
| Laundry Level: | Syste |
| Ensuite Laundry: | F |
| Sewers: | Sewer |
$
%
Years
This calculator is for demonstration purposes only. Always consult a professional
financial advisor before making personal financial decisions.
| Although the information displayed is believed to be accurate, no warranties or representations are made of any kind. |
| ROYAL LEPAGE ESTATE REALTY |
|
|

Ajay Chopra
Sales Representative
Dir:
647-533-6876
Bus:
6475336876
| Virtual Tour | Book Showing | Email a Friend |
Jump To:
At a Glance:
| Type: | Freehold - Att/Row/Townhouse |
| Area: | Toronto |
| Municipality: | Toronto C08 |
| Neighbourhood: | Moss Park |
| Style: | 3-Storey |
| Tax: | $5,557.79 |
| Beds: | 3 |
| Baths: | 2 |
| Fireplace: | N |
| Pool: | None |
Locatin Map:
Payment Calculator:

