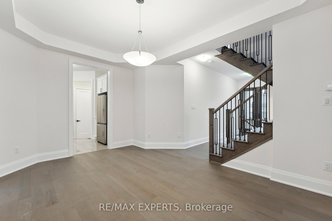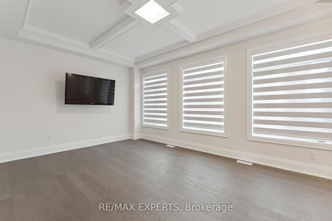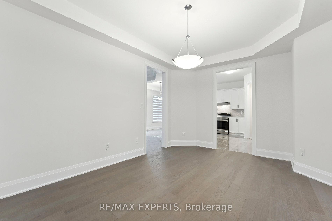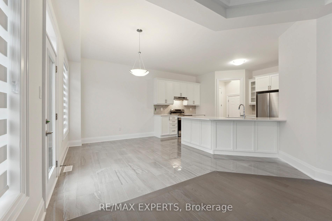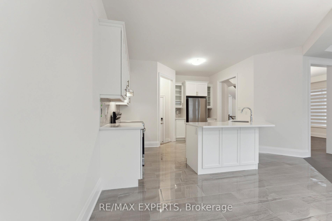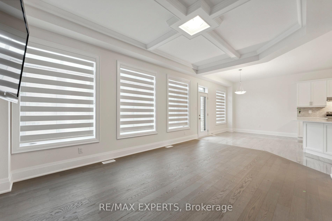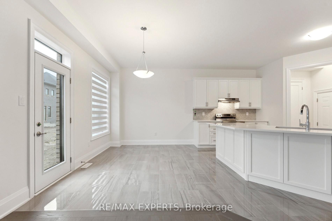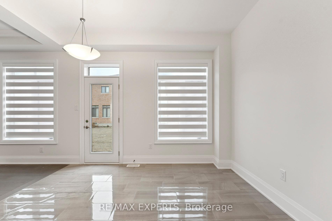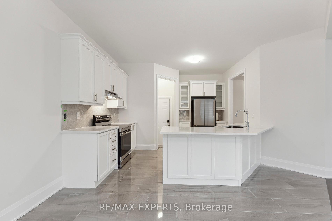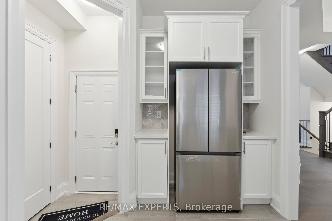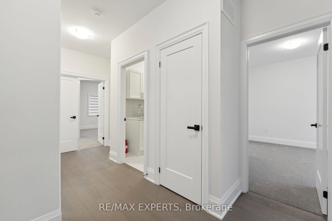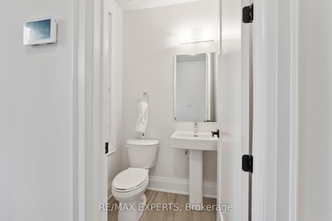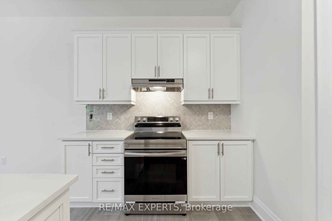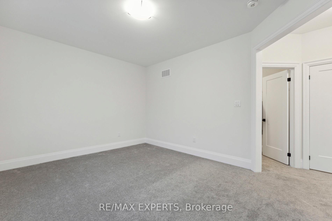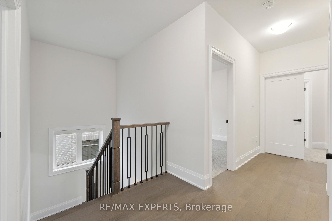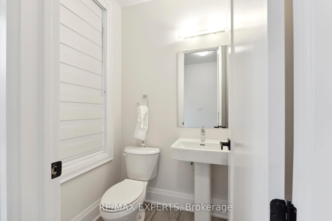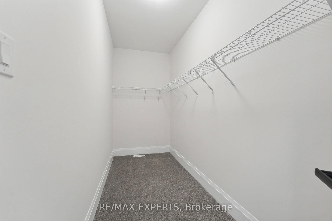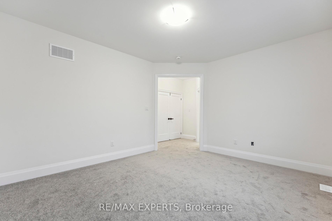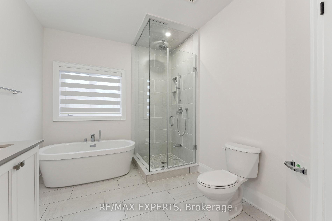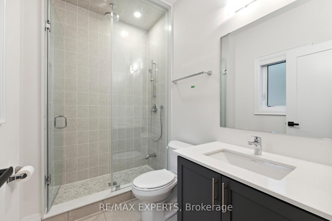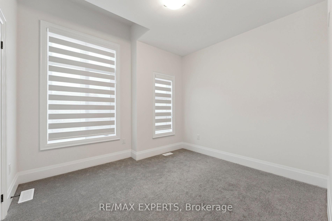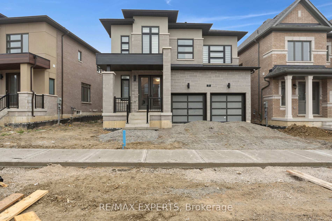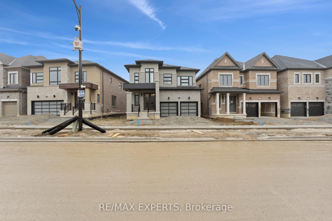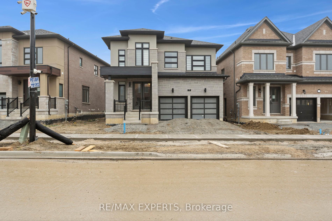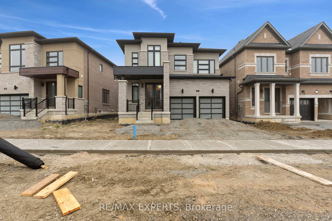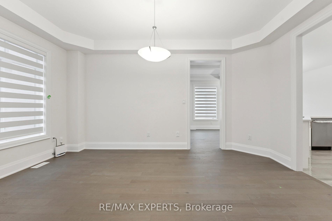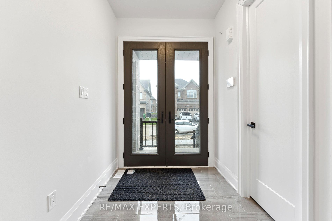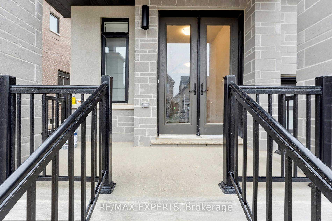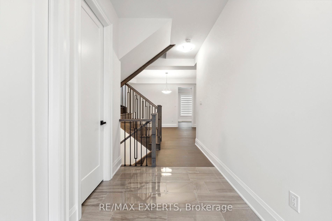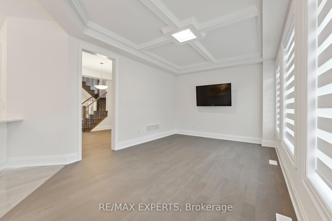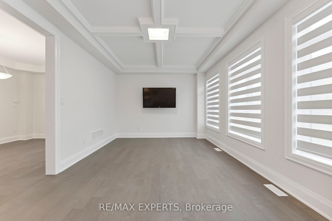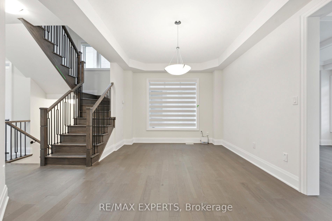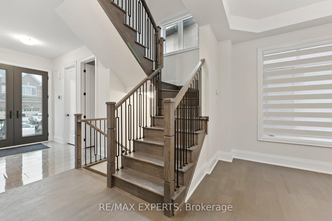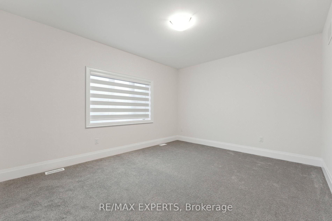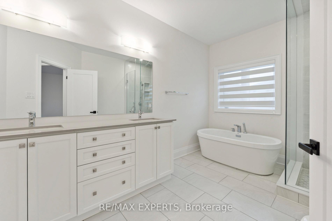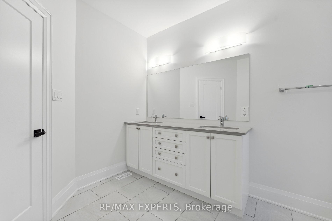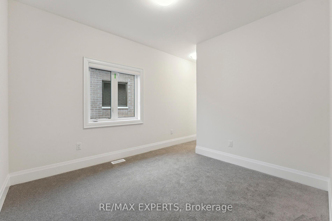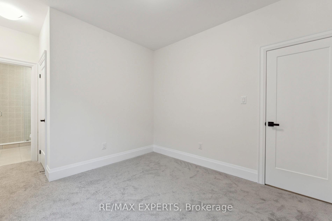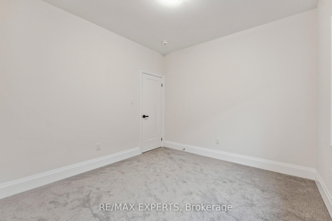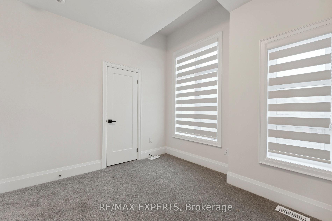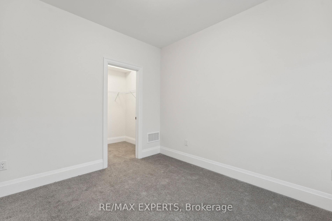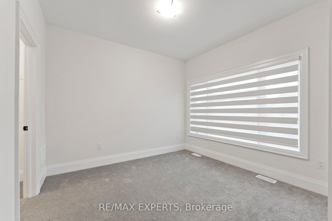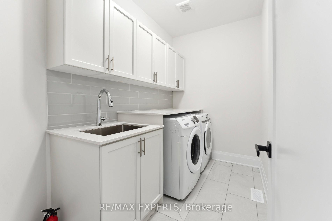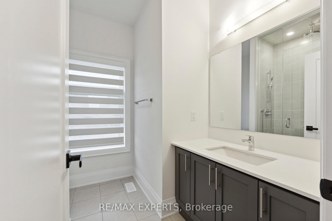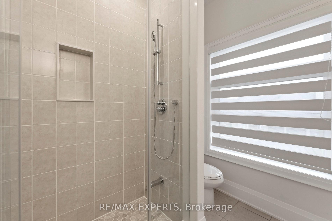$4,200
Available - For Rent
Listing ID: W12132097
7 Kessler Driv , Brampton, L6R 0B8, Peel
| Welcome to Prestige Mayfield Village Where Luxury Meets LifestyleStep into your dream home in the highly coveted Brightside Community. This brand-new, move-in-ready residence offers the perfect blend of style, comfort, and modern design. With an open-concept layout ideal for both everyday living and entertaining, this home is thoughtfully crafted to meet the needs of todays discerning homeowner.Enjoy the warmth and sophistication of hardwood flooring throughout the main level, elevated by soaring 9-foot ceilings that enhance the homes bright and airy ambiance.This is your chance to live in a stunning, never-lived-in home in one of the most vibrant and desirable neighborhood. Don't miss out book your private tour today and experience everything this exceptional home has to offer. |
| Price | $4,200 |
| Taxes: | $0.00 |
| Occupancy: | Vacant |
| Address: | 7 Kessler Driv , Brampton, L6R 0B8, Peel |
| Directions/Cross Streets: | Bramalea & Countryside |
| Rooms: | 8 |
| Bedrooms: | 4 |
| Bedrooms +: | 0 |
| Family Room: | F |
| Basement: | Unfinished |
| Furnished: | Unfu |
| Level/Floor | Room | Length(ft) | Width(ft) | Descriptions | |
| Room 1 | Main | Kitchen | 13.58 | 8.53 | Breakfast Area, Ceramic Floor |
| Room 2 | |||||
| Room 3 | Main | Dining Ro | 14.99 | 13.12 | Hardwood Floor |
| Room 4 | Main | Living Ro | 14.01 | 9.84 | Hardwood Floor |
| Room 5 | Second | Primary B | 15.28 | 17.09 | 4 Pc Ensuite, Broadloom |
| Room 6 | Second | Bedroom 2 | 12.5 | 12.63 | |
| Room 7 | Second | Bedroom 3 | 12.6 | 12.46 | Broadloom |
| Room 8 | Second | Bedroom 4 | 11.97 | 10.99 | Broadloom |
| Room 9 | Second | Bathroom | 9.84 | 8.2 | |
| Room 10 | Second | Bathroom | 8.2 | 9.84 |
| Washroom Type | No. of Pieces | Level |
| Washroom Type 1 | 2 | Main |
| Washroom Type 2 | 0 | |
| Washroom Type 3 | 4 | Second |
| Washroom Type 4 | 4 | Second |
| Washroom Type 5 | 5 | Second |
| Total Area: | 0.00 |
| Approximatly Age: | 0-5 |
| Property Type: | Detached |
| Style: | 2-Storey |
| Exterior: | Brick |
| Garage Type: | Attached |
| (Parking/)Drive: | Private |
| Drive Parking Spaces: | 2 |
| Park #1 | |
| Parking Type: | Private |
| Park #2 | |
| Parking Type: | Private |
| Pool: | None |
| Laundry Access: | Ensuite |
| Approximatly Age: | 0-5 |
| Approximatly Square Footage: | 2500-3000 |
| CAC Included: | N |
| Water Included: | N |
| Cabel TV Included: | N |
| Common Elements Included: | N |
| Heat Included: | N |
| Parking Included: | Y |
| Condo Tax Included: | N |
| Building Insurance Included: | N |
| Fireplace/Stove: | N |
| Heat Type: | Forced Air |
| Central Air Conditioning: | Central Air |
| Central Vac: | N |
| Laundry Level: | Syste |
| Ensuite Laundry: | F |
| Elevator Lift: | False |
| Sewers: | Sewer |
| Utilities-Cable: | A |
| Utilities-Hydro: | A |
| Although the information displayed is believed to be accurate, no warranties or representations are made of any kind. |
| RE/MAX EXPERTS |
|
|

Ajay Chopra
Sales Representative
Dir:
647-533-6876
Bus:
6475336876
| Virtual Tour | Book Showing | Email a Friend |
Jump To:
At a Glance:
| Type: | Freehold - Detached |
| Area: | Peel |
| Municipality: | Brampton |
| Neighbourhood: | Sandringham-Wellington |
| Style: | 2-Storey |
| Approximate Age: | 0-5 |
| Beds: | 4 |
| Baths: | 4 |
| Fireplace: | N |
| Pool: | None |
Locatin Map:

