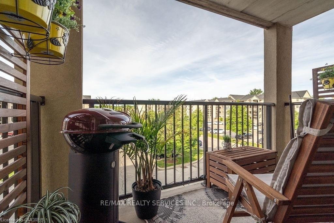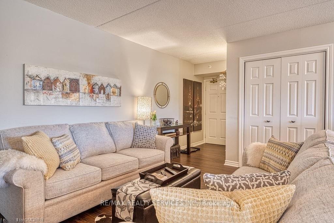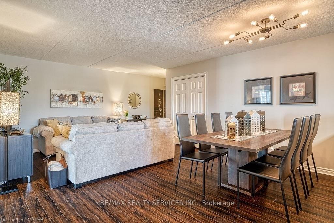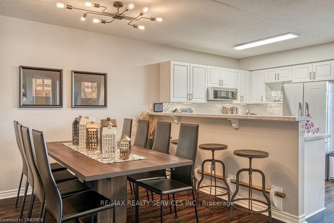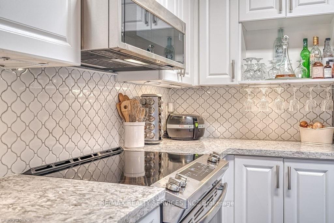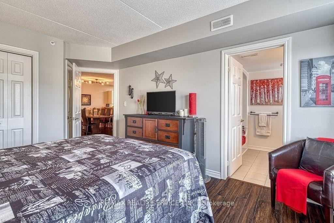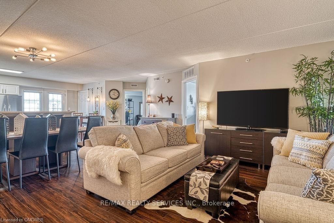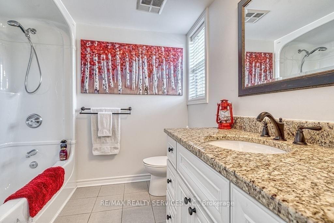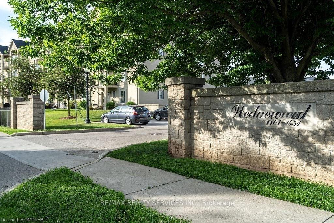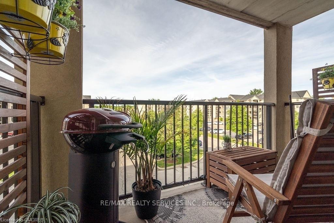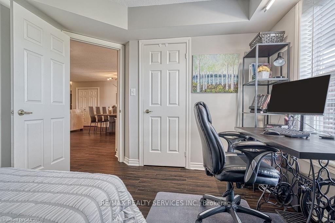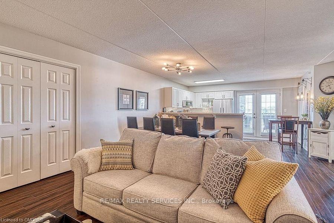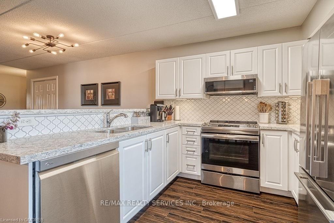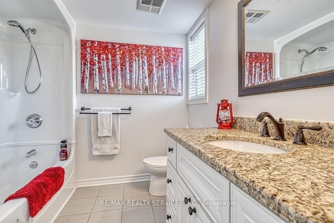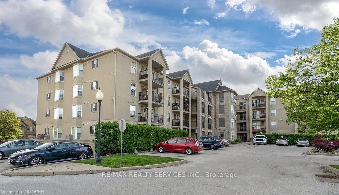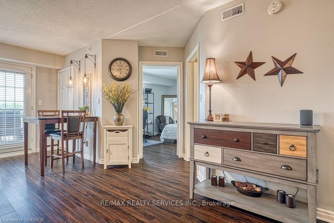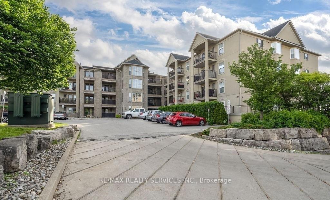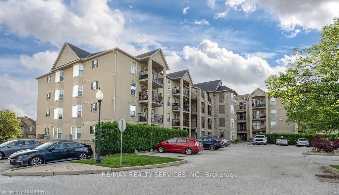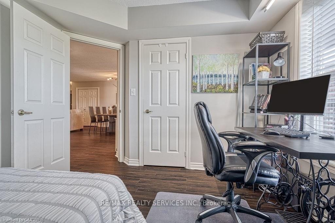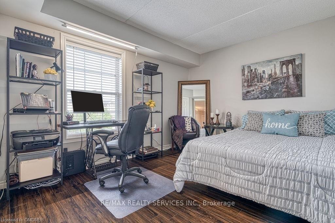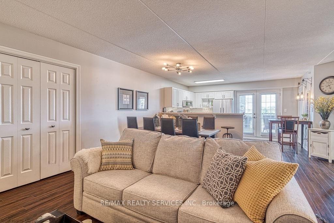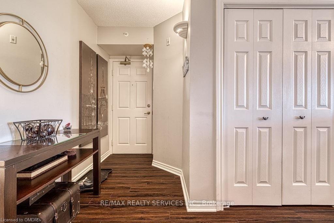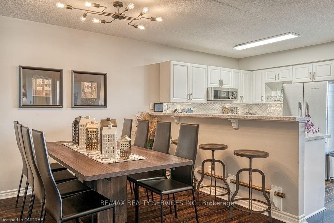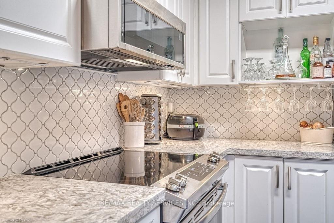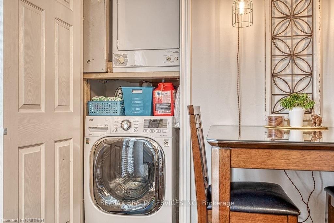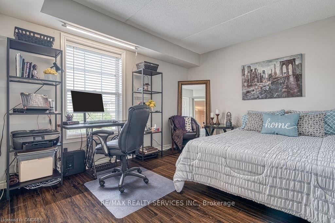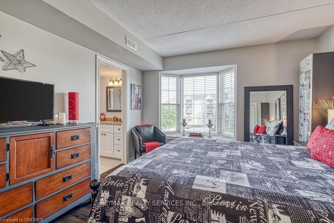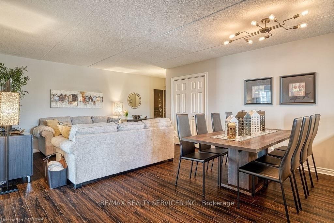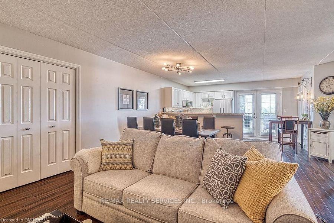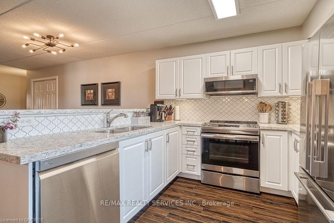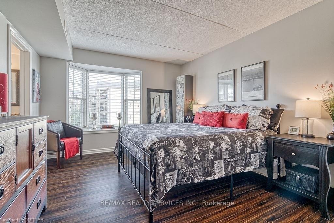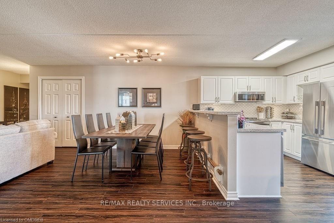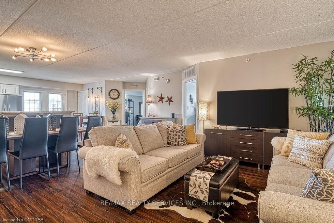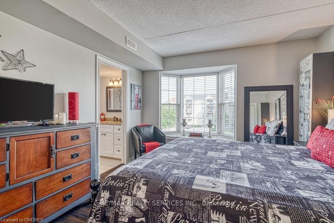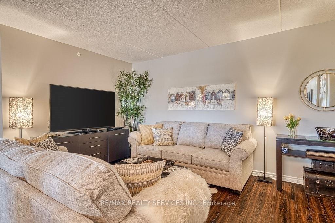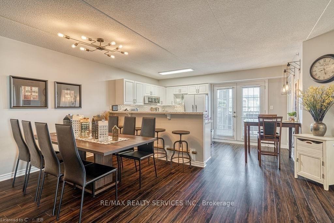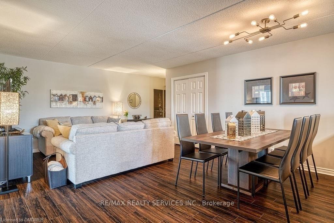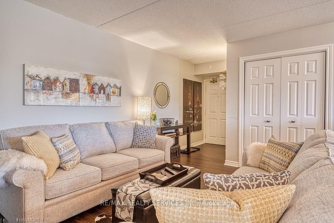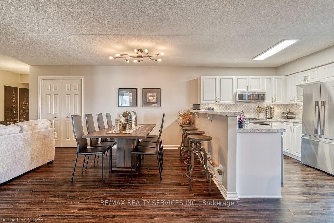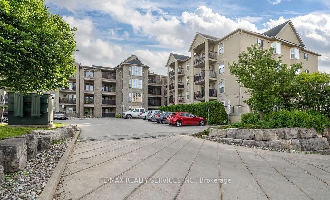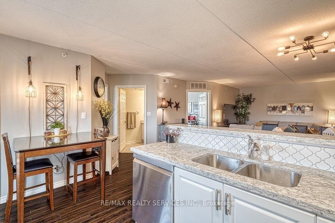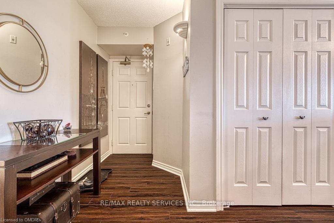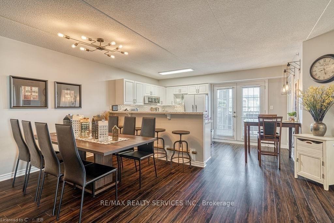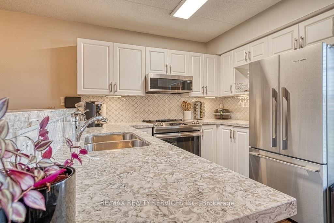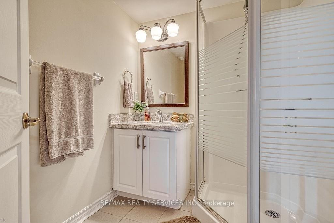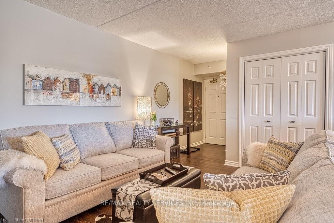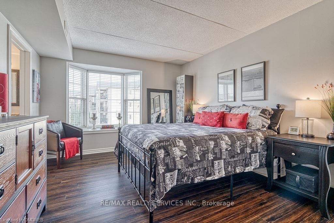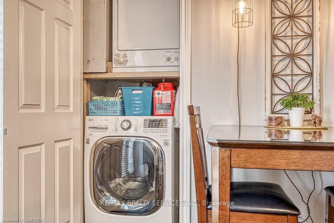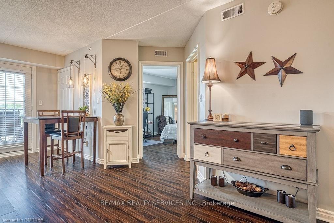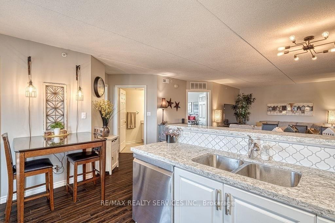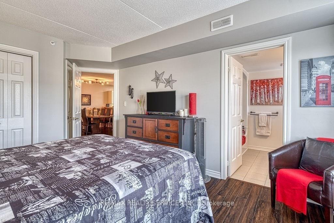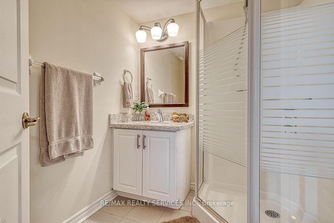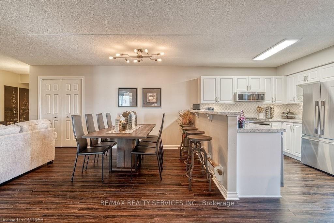$579,900
Available - For Sale
Listing ID: W12131506
1421 Walker's Line , Burlington, L7M 4P4, Halton
| Welcome to one of the most sought-after buildings in the Tansley District! This fully renovated, sun-drenched corner suite offers over 1,000 sq. ft. of beautifully updated living space and arguably the best exposure in the complex.Step inside to find Torlys vinyl click cork-backed flooring throughout, paired with stylish new tile in both bathrooms. The modern kitchen features quartz countertops, stainless steel appliances, and a layout that leads effortlessly to the balconyperfect for BBQs and entertaining.The bright and spacious primary bedroom includes a full ensuite bath, while the convenient in-suite laundry adds to the comfort and ease of daily living.Enjoy access to a clubhouse with a gym and party room, plus ample visitor parking, which is a rare bonus in the area. You'll love the walkable lifestyle with restaurants, shopping, the community center, and Tansley Woods Park just steps away. Commuting is easy with quick access to the QEW and Appleby GO.This turnkey suite is the perfect blend of style, space, and location. Just move in and enjoy! |
| Price | $579,900 |
| Taxes: | $2856.48 |
| Assessment Year: | 2024 |
| Occupancy: | Tenant |
| Address: | 1421 Walker's Line , Burlington, L7M 4P4, Halton |
| Postal Code: | L7M 4P4 |
| Province/State: | Halton |
| Directions/Cross Streets: | WALKERS LINE & UPPER MIDDLE ROAD |
| Level/Floor | Room | Length(ft) | Width(ft) | Descriptions | |
| Room 1 | Flat | Living Ro | 20.73 | 15.84 | Hardwood Floor, Fireplace, Open Concept |
| Room 2 | Flat | Dining Ro | 10.73 | 9.48 | Hardwood Floor, Open Concept, Combined w/Living |
| Room 3 | Flat | Kitchen | 14.66 | 9.15 | Hardwood Floor, Open Concept, Combined w/Living |
| Room 4 | Flat | Bedroom | 15.91 | 11.51 | 3 Pc Ensuite, Closet, Window |
| Room 5 | Flat | Bedroom 2 | 12.92 | 10.07 | Window, Open Concept |
| Washroom Type | No. of Pieces | Level |
| Washroom Type 1 | 3 | Main |
| Washroom Type 2 | 3 | Main |
| Washroom Type 3 | 0 | |
| Washroom Type 4 | 0 | |
| Washroom Type 5 | 0 |
| Total Area: | 0.00 |
| Washrooms: | 2 |
| Heat Type: | Forced Air |
| Central Air Conditioning: | Central Air |
$
%
Years
This calculator is for demonstration purposes only. Always consult a professional
financial advisor before making personal financial decisions.
| Although the information displayed is believed to be accurate, no warranties or representations are made of any kind. |
| RE/MAX REALTY SERVICES INC. |
|
|

Ajay Chopra
Sales Representative
Dir:
647-533-6876
Bus:
6475336876
| Book Showing | Email a Friend |
Jump To:
At a Glance:
| Type: | Com - Condo Apartment |
| Area: | Halton |
| Municipality: | Burlington |
| Neighbourhood: | Tansley |
| Style: | 3-Storey |
| Tax: | $2,856.48 |
| Maintenance Fee: | $643 |
| Beds: | 2 |
| Baths: | 2 |
| Fireplace: | Y |
Locatin Map:
Payment Calculator:

