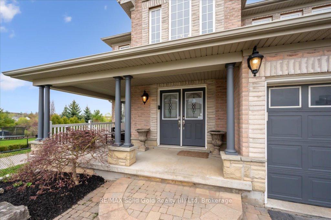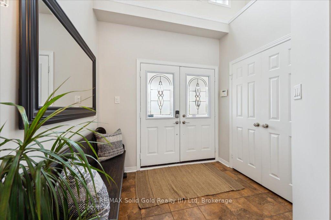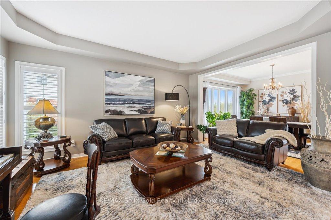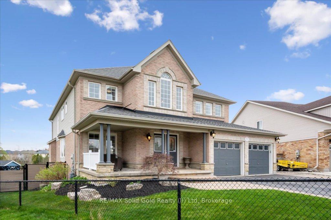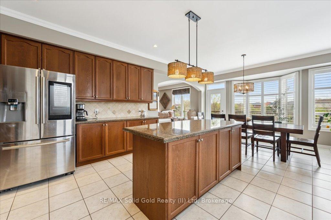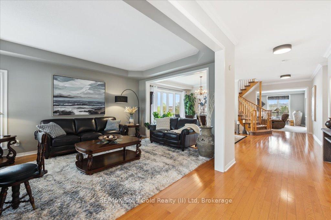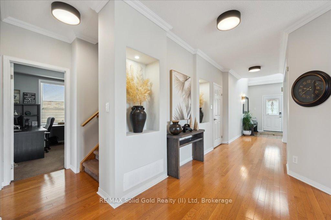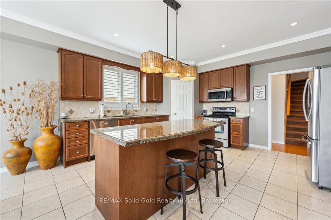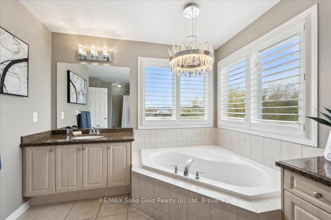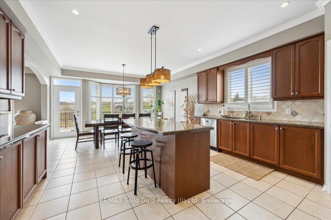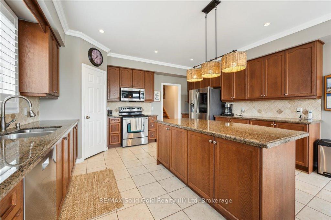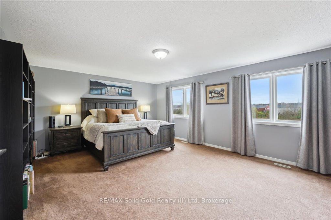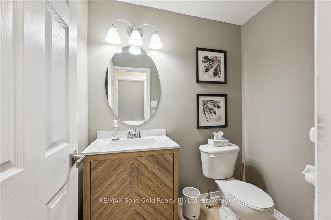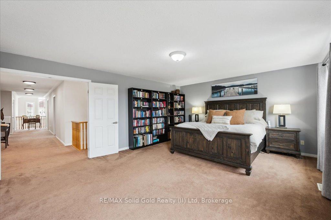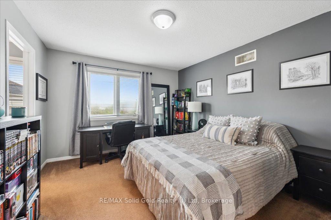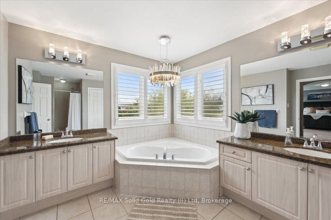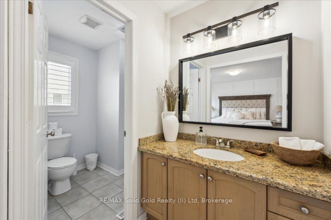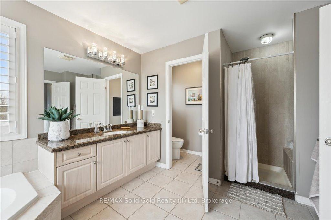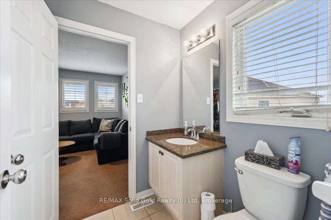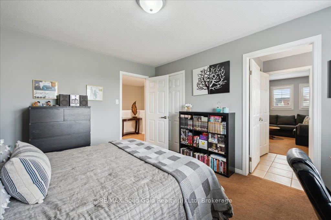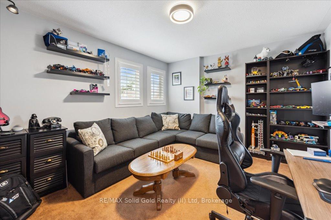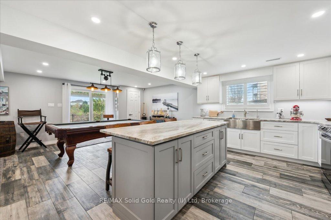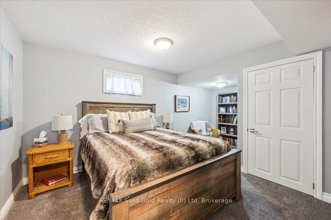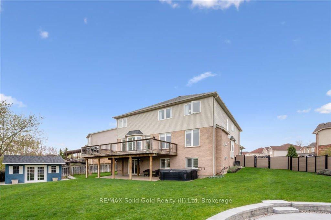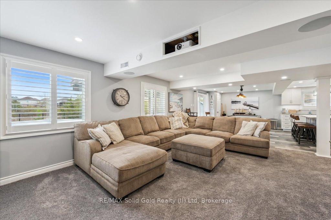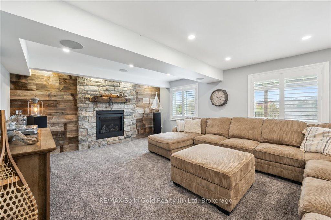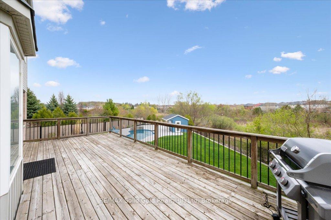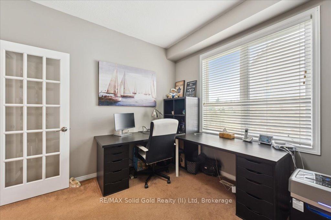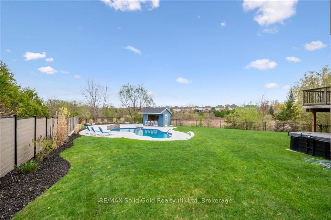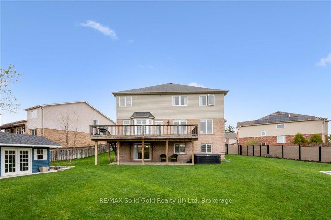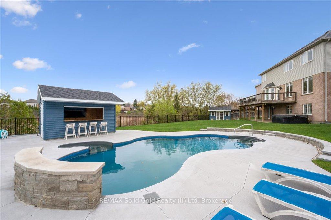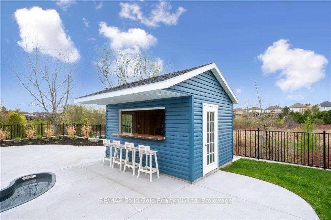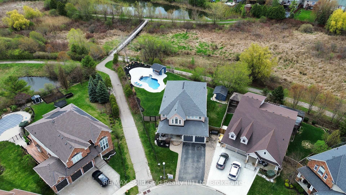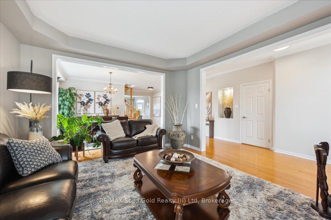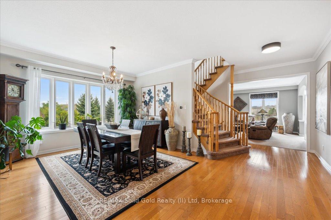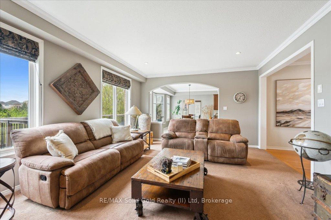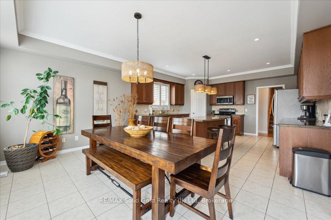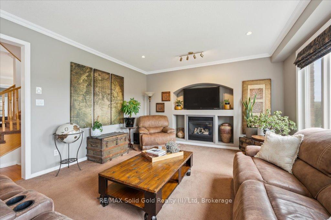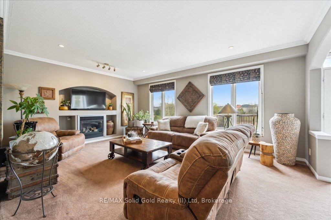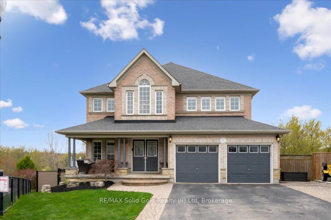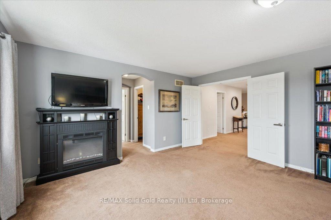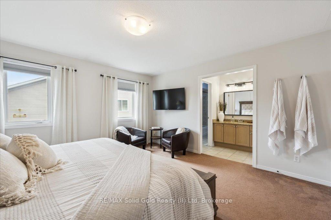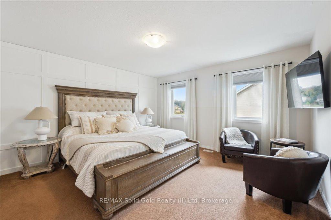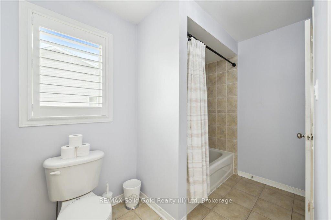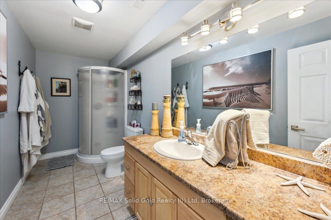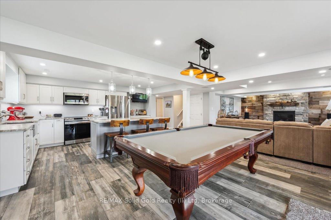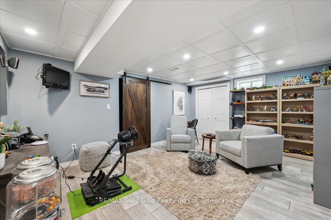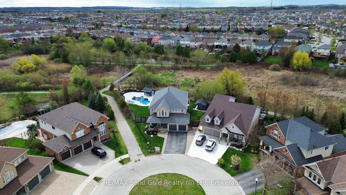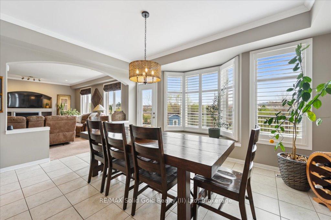$1,999,999
Available - For Sale
Listing ID: X12129126
50 Knox Cour , Kitchener, N2P 2V6, Waterloo
| Beautiful executive home on a premium lot and child safe court backing onto greenspace! Fully finished with over 5000 sq feet of finished space. The main floor features a formal living and dining room and an additional family room space. The large kitchen is perfect for the cook in the family with plenty of counter space, island and pantry. Convenient main floor laundry and home office rounds out the main floor. The upper level has a large primary bedroom with his and hers closets and beautiful ensuite. The four additional bedrooms have jack and jill bathrooms - perfect for all the kids. The walkout basement has a full kitchen, cozy rec room and bedroom, office and full bath lending itself for family get togethers, multi generational living or potential mortgage helper. The backyard is truly the gem of this property featuring an inground pool with waterfall, cabana and plenty of greenspace for the kids to play. Close to schools, shopping and the 401 this home really ticks all the boxes. This large family home truly needs to be seen to be appreciated! |
| Price | $1,999,999 |
| Taxes: | $9904.00 |
| Assessment Year: | 2025 |
| Occupancy: | Owner |
| Address: | 50 Knox Cour , Kitchener, N2P 2V6, Waterloo |
| Acreage: | < .50 |
| Directions/Cross Streets: | Doon Village/Pine Valley |
| Rooms: | 25 |
| Bedrooms: | 5 |
| Bedrooms +: | 0 |
| Family Room: | T |
| Basement: | Finished wit, Separate Ent |
| Level/Floor | Room | Length(ft) | Width(ft) | Descriptions | |
| Room 1 | Main | Bathroom | 4.59 | 6.59 | 2 Pc Bath |
| Room 2 | Main | Breakfast | 15.68 | 10.17 | |
| Room 3 | Main | Dining Ro | 19.16 | 13.84 | |
| Room 4 | Main | Family Ro | 20.66 | 14.17 | |
| Room 5 | Main | Foyer | 8.33 | 7.08 | |
| Room 6 | Main | Kitchen | 15.68 | 13.91 | |
| Room 7 | Main | Laundry | 6.76 | 6 | |
| Room 8 | Main | Living Ro | 12.76 | 15.58 | |
| Room 9 | Main | Office | 10.82 | 10.66 | |
| Room 10 | Second | Bathroom | 8 | 5.35 | 4 Pc Bath |
| Room 11 | Second | Bathroom | 10.59 | 9.91 | 5 Pc Bath |
| Room 12 | Second | Bathroom | 10.76 | 14.76 | 5 Pc Ensuite |
| Room 13 | Second | Bedroom | 13.32 | 11.15 | |
| Room 14 | Second | Bedroom | 16.07 | 13.84 | |
| Room 15 | Second | Bedroom | 13.42 | 11.15 |
| Washroom Type | No. of Pieces | Level |
| Washroom Type 1 | 2 | Main |
| Washroom Type 2 | 5 | Second |
| Washroom Type 3 | 4 | Second |
| Washroom Type 4 | 3 | Lower |
| Washroom Type 5 | 0 |
| Total Area: | 0.00 |
| Approximatly Age: | 16-30 |
| Property Type: | Detached |
| Style: | 2-Storey |
| Exterior: | Brick, Vinyl Siding |
| Garage Type: | Attached |
| (Parking/)Drive: | Private Do |
| Drive Parking Spaces: | 4 |
| Park #1 | |
| Parking Type: | Private Do |
| Park #2 | |
| Parking Type: | Private Do |
| Pool: | Inground |
| Other Structures: | Fence - Full, |
| Approximatly Age: | 16-30 |
| Approximatly Square Footage: | 5000 + |
| Property Features: | Cul de Sac/D, Fenced Yard |
| CAC Included: | N |
| Water Included: | N |
| Cabel TV Included: | N |
| Common Elements Included: | N |
| Heat Included: | N |
| Parking Included: | N |
| Condo Tax Included: | N |
| Building Insurance Included: | N |
| Fireplace/Stove: | Y |
| Heat Type: | Forced Air |
| Central Air Conditioning: | Central Air |
| Central Vac: | Y |
| Laundry Level: | Syste |
| Ensuite Laundry: | F |
| Sewers: | Sewer |
$
%
Years
This calculator is for demonstration purposes only. Always consult a professional
financial advisor before making personal financial decisions.
| Although the information displayed is believed to be accurate, no warranties or representations are made of any kind. |
| RE/MAX Solid Gold Realty (II) Ltd |
|
|

Ajay Chopra
Sales Representative
Dir:
647-533-6876
Bus:
6475336876
| Virtual Tour | Book Showing | Email a Friend |
Jump To:
At a Glance:
| Type: | Freehold - Detached |
| Area: | Waterloo |
| Municipality: | Kitchener |
| Neighbourhood: | Dufferin Grove |
| Style: | 2-Storey |
| Approximate Age: | 16-30 |
| Tax: | $9,904 |
| Beds: | 5 |
| Baths: | 5 |
| Fireplace: | Y |
| Pool: | Inground |
Locatin Map:
Payment Calculator:

