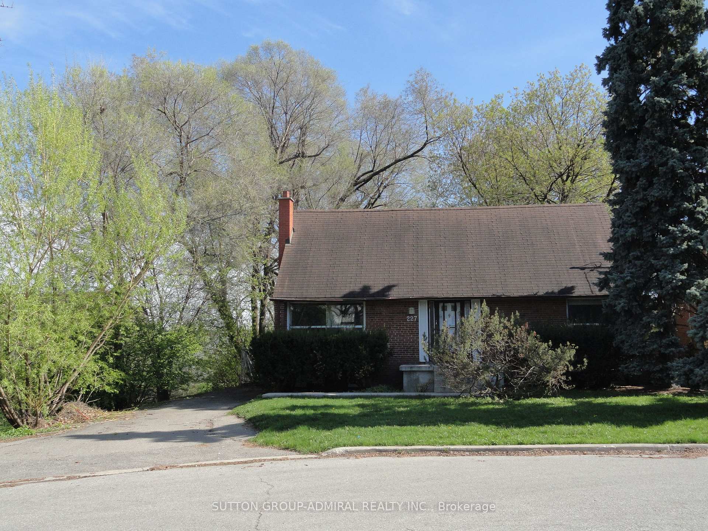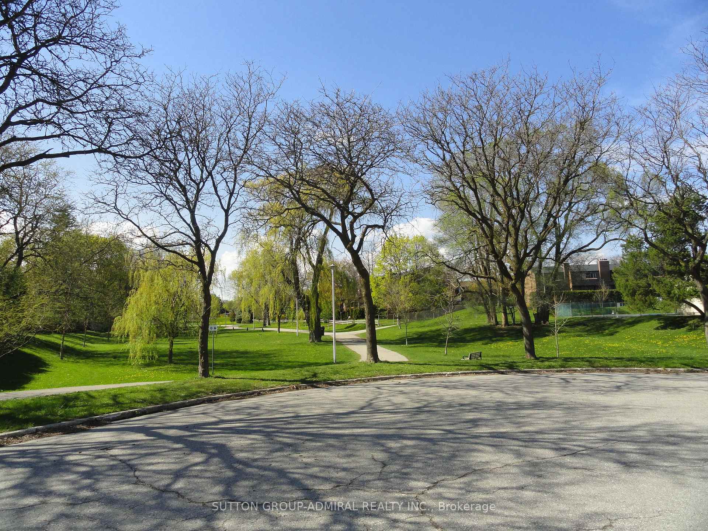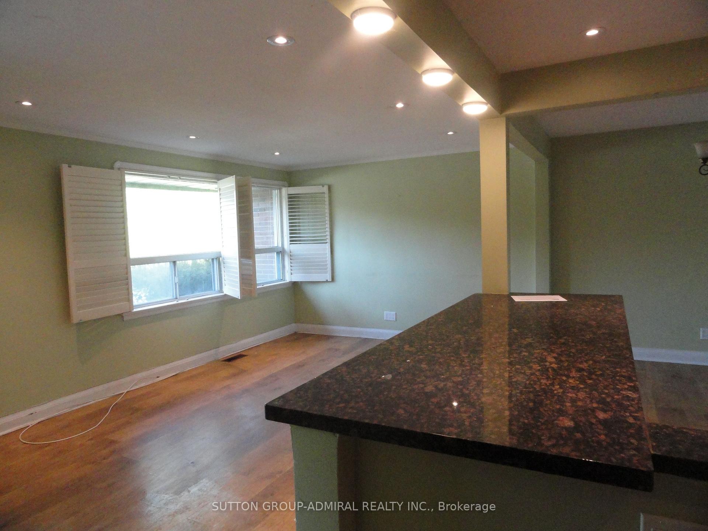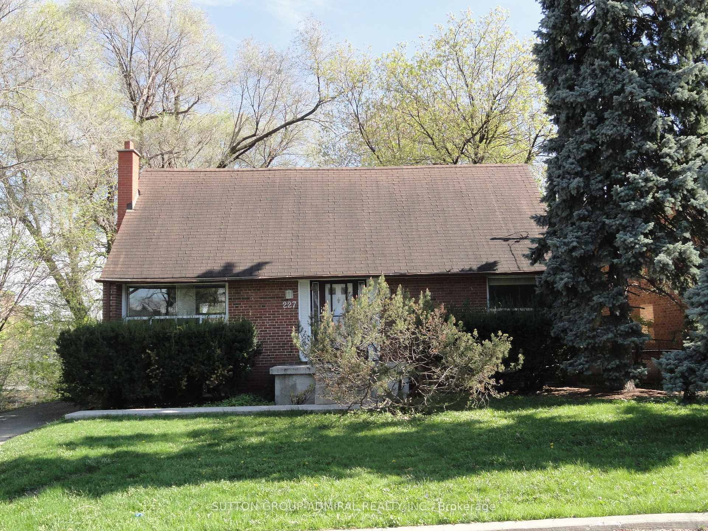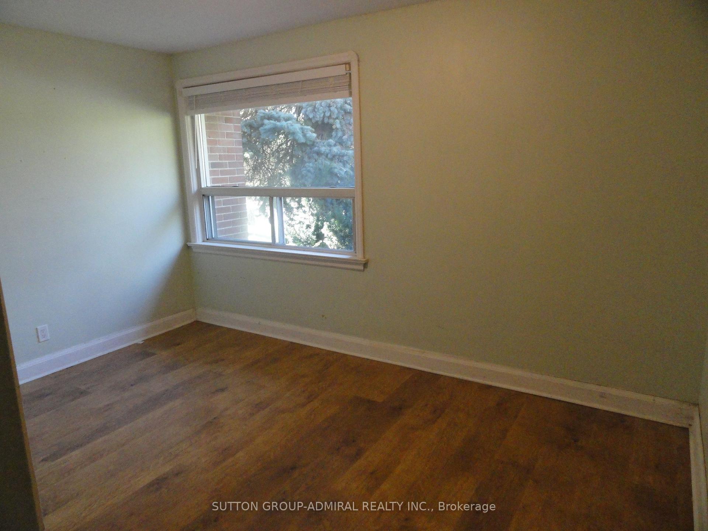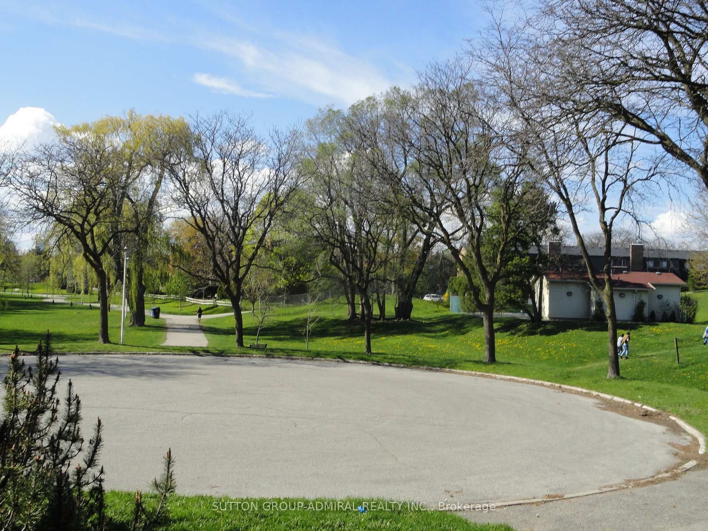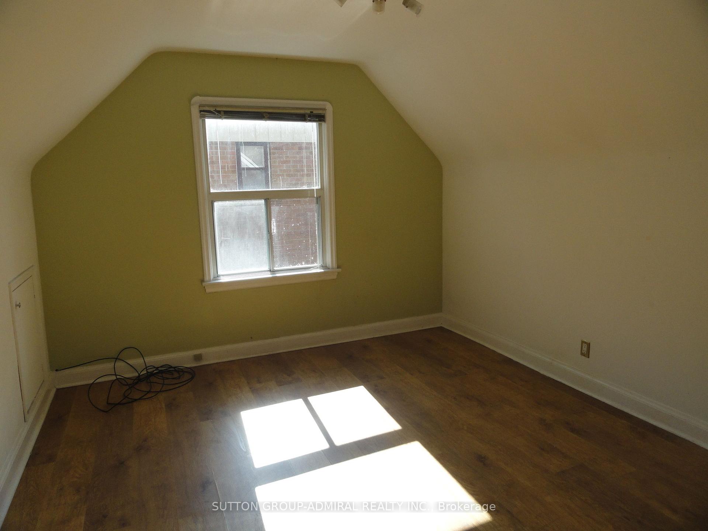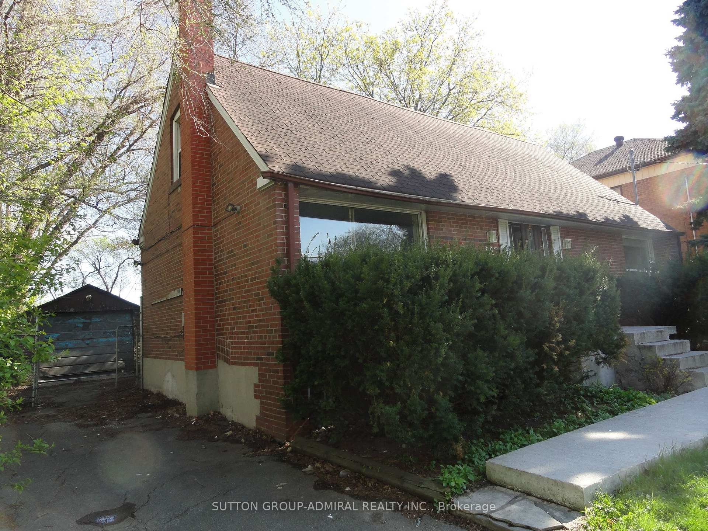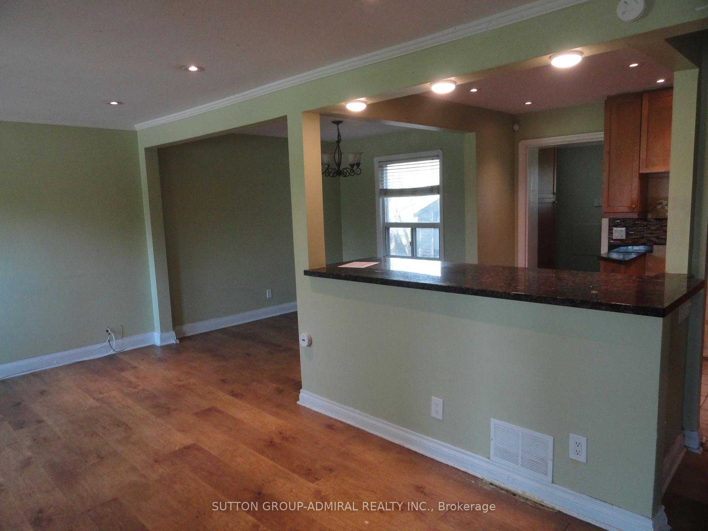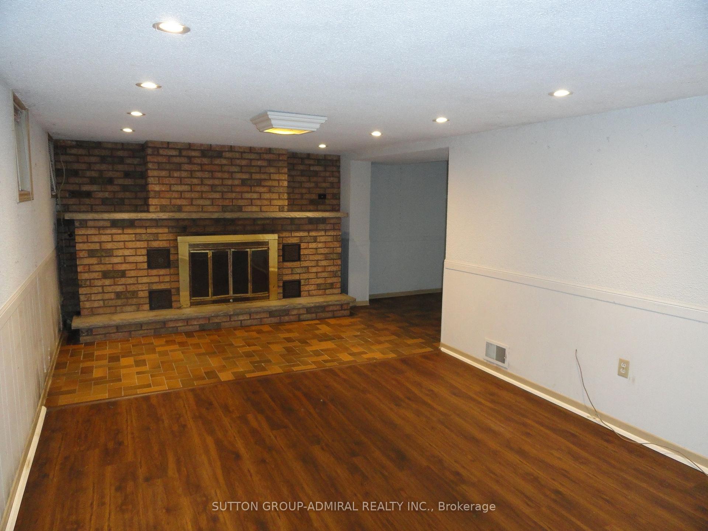$1,459,000
Available - For Sale
Listing ID: C12131913
227 Glendora Aven , Toronto, M2N 2W6, Toronto
| Spacious 4-bedroom detached brick dwelling - 1,469 square feet as per MPAC plus a finished basement. One - on a deep and wide lot. Two - at the end of a cul-de-sac. Three - overlooking park. Four- no neighbor on east side. Five - south lot. Update to your taste or build your custom home. Close proximately to top ranked schools (Earl Haig SS and Avondale PS), subway, shops, Yonge Street and Highway 401. |
| Price | $1,459,000 |
| Taxes: | $8082.76 |
| Occupancy: | Vacant |
| Address: | 227 Glendora Aven , Toronto, M2N 2W6, Toronto |
| Directions/Cross Streets: | Yonge/Sheppard/Bayview |
| Rooms: | 7 |
| Rooms +: | 2 |
| Bedrooms: | 4 |
| Bedrooms +: | 0 |
| Family Room: | F |
| Basement: | Finished |
| Level/Floor | Room | Length(ft) | Width(ft) | Descriptions | |
| Room 1 | Main | Living Ro | 18.37 | 11.48 | |
| Room 2 | Main | Dining Ro | 9.51 | 8.69 | |
| Room 3 | Main | Kitchen | 10.5 | 9.35 | W/O To Deck |
| Room 4 | Main | Pantry | 6.72 | 4.43 | |
| Room 5 | Main | Bedroom | 14.27 | 9.35 | |
| Room 6 | Main | Bedroom 2 | 10 | 9.51 | |
| Room 7 | Second | Bedroom 3 | 15.91 | 11.32 | |
| Room 8 | Second | Bedroom 4 | 12.14 | 11.15 | |
| Room 9 | Basement | Recreatio | 18.86 | 10.99 | Fireplace |
| Room 10 | Basement | Office | 11.97 | 10.82 |
| Washroom Type | No. of Pieces | Level |
| Washroom Type 1 | 4 | Main |
| Washroom Type 2 | 4 | Second |
| Washroom Type 3 | 0 | |
| Washroom Type 4 | 0 | |
| Washroom Type 5 | 0 | |
| Washroom Type 6 | 4 | Main |
| Washroom Type 7 | 4 | Second |
| Washroom Type 8 | 0 | |
| Washroom Type 9 | 0 | |
| Washroom Type 10 | 0 |
| Total Area: | 0.00 |
| Property Type: | Detached |
| Style: | 1 1/2 Storey |
| Exterior: | Brick |
| Garage Type: | Detached |
| (Parking/)Drive: | Private |
| Drive Parking Spaces: | 2 |
| Park #1 | |
| Parking Type: | Private |
| Park #2 | |
| Parking Type: | Private |
| Pool: | None |
| Approximatly Square Footage: | 1100-1500 |
| CAC Included: | N |
| Water Included: | N |
| Cabel TV Included: | N |
| Common Elements Included: | N |
| Heat Included: | N |
| Parking Included: | N |
| Condo Tax Included: | N |
| Building Insurance Included: | N |
| Fireplace/Stove: | Y |
| Heat Type: | Forced Air |
| Central Air Conditioning: | Central Air |
| Central Vac: | N |
| Laundry Level: | Syste |
| Ensuite Laundry: | F |
| Sewers: | Sewer |
$
%
Years
This calculator is for demonstration purposes only. Always consult a professional
financial advisor before making personal financial decisions.
| Although the information displayed is believed to be accurate, no warranties or representations are made of any kind. |
| SUTTON GROUP-ADMIRAL REALTY INC. |
|
|

Ajay Chopra
Sales Representative
Dir:
647-533-6876
Bus:
6475336876
| Book Showing | Email a Friend |
Jump To:
At a Glance:
| Type: | Freehold - Detached |
| Area: | Toronto |
| Municipality: | Toronto C14 |
| Neighbourhood: | Willowdale East |
| Style: | 1 1/2 Storey |
| Tax: | $8,082.76 |
| Beds: | 4 |
| Baths: | 2 |
| Fireplace: | Y |
| Pool: | None |
Locatin Map:
Payment Calculator:

