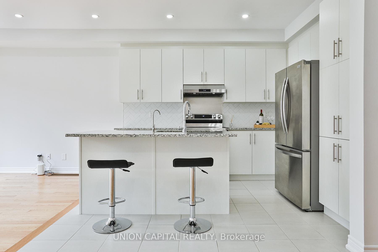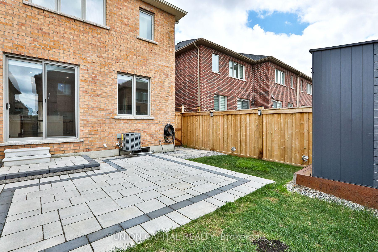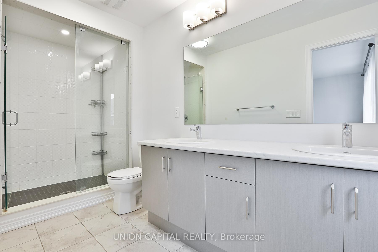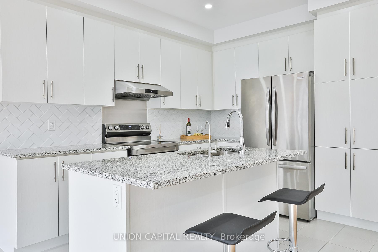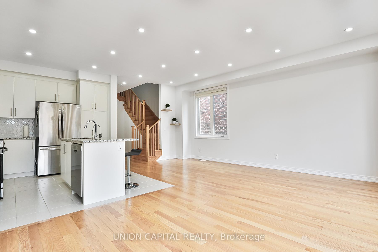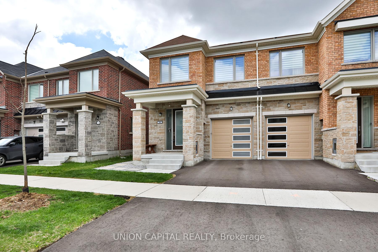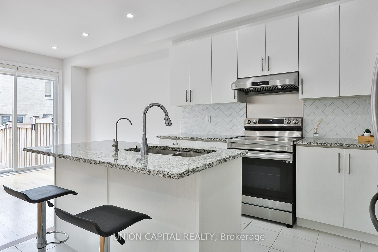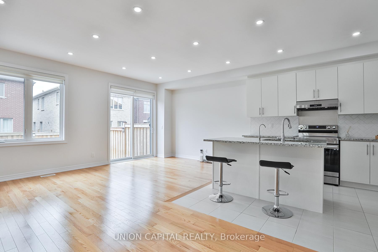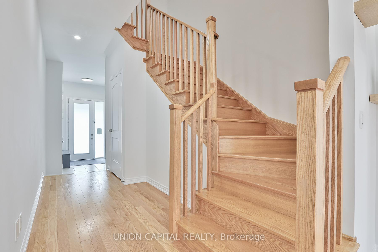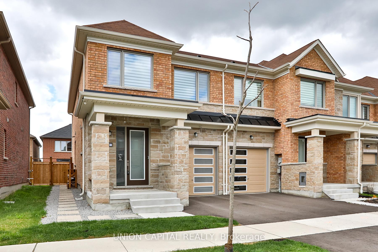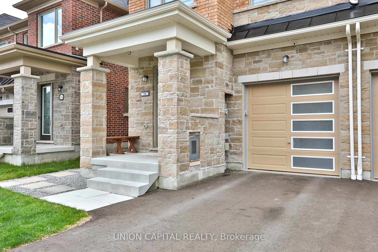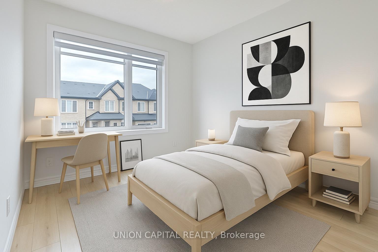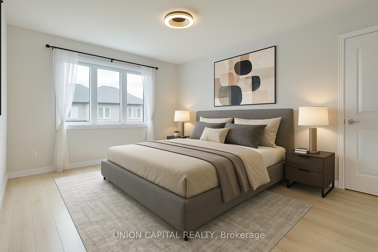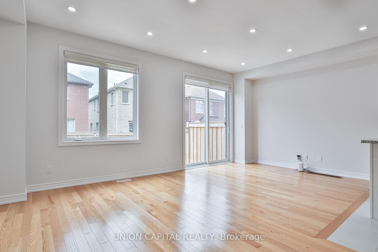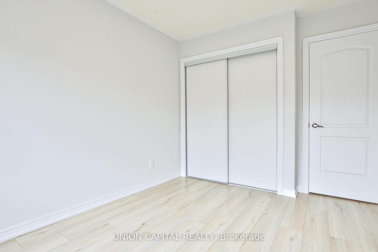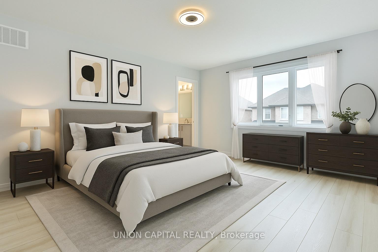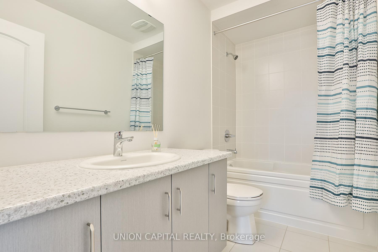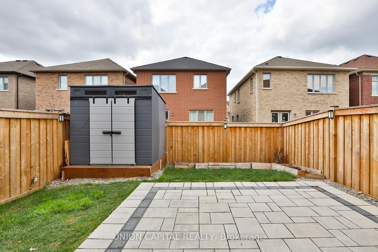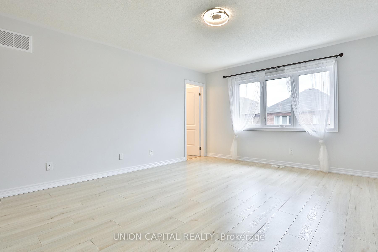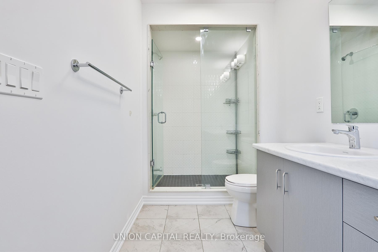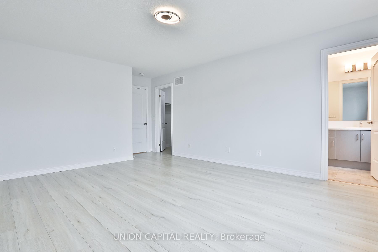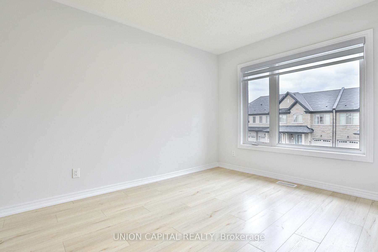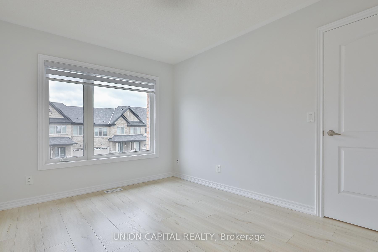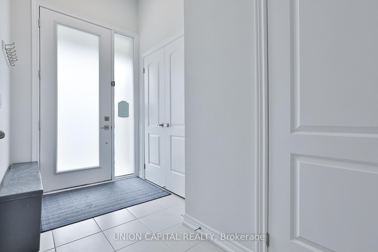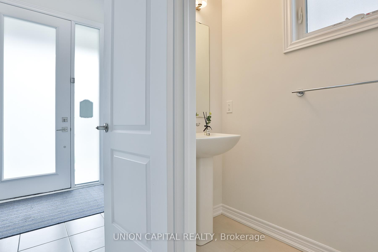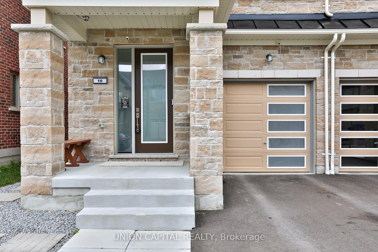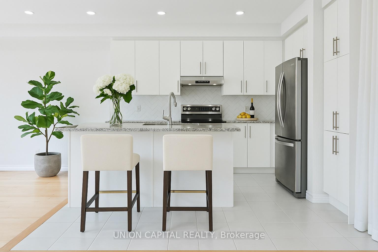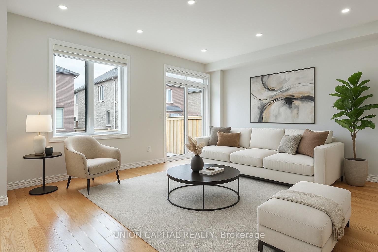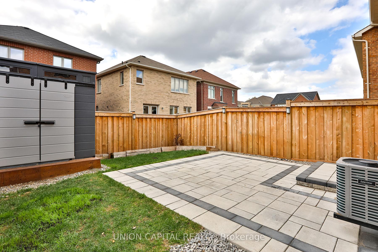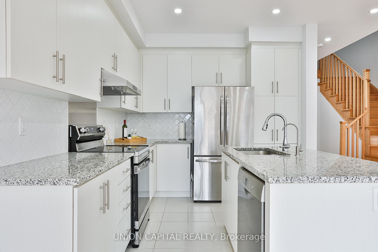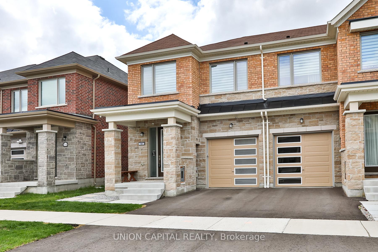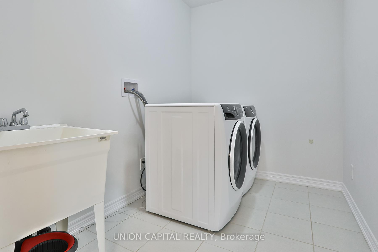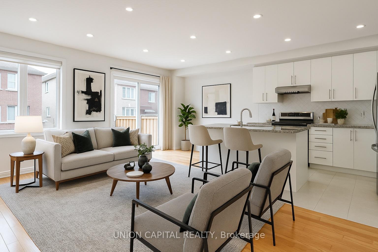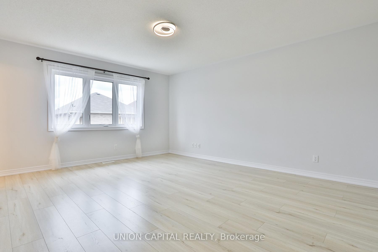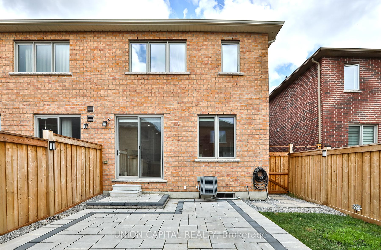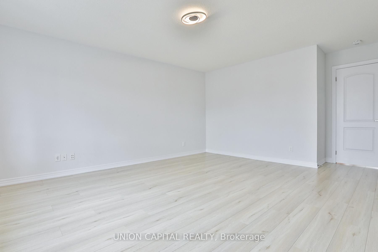$999,999
Available - For Sale
Listing ID: N12131607
10 Flower Garden Trai , Whitchurch-Stouffville, L4A 4V4, York
| Welcome to this exceptional end-unit townhome in Stouffvilles sought-after Trailways community. Built in June 2023 and still under Tarion Warranty, this meticulously upgraded home offers the perfect blend of luxury, functionality, and modern technology. Featuring a bright open-concept layout with 9 smooth ceilings, hardwood flooring on the main level, and premium 8 wide plank flooring upstairs, this home is flooded with natural light from oversized windows and over 20 dimmable, multi-temperature pot lights. The chef-inspired kitchen boasts granite countertops, upgraded cabinetry, herringbone backsplash, stainless steel appliances, premium exhaust, water filtration system, and a large island with breakfast bar. The fully fenced backyard is ideal for entertaining, with professional stone interlock, an 8x7storage shed, and no rear neighbours for added privacy. Zebra blinds throughout offer both style and function. Upstairs, the spacious primary suite includes a walk-in closet and a luxurious 4-piece ensuite with frameless glass shower. Two additional bedrooms, a second full bath, and upper-level laundry complete the floor. Enjoy full smart-home integration with a smart thermostat, Chamberlain garage door opener, keyless entry, smart doorbell camera, and five HD security cameras. Six strategically placedCat6 Ethernet ports provide seamless connectivity, ideal for remote work and streaming. Central vacuum rough-in and an air circulator system add comfort and future flexibility. Located just five minutes from the Stouffville GO Station and close to Highways 404 & 407, this home is perfect for commuters. Families will love the nearby Rouge River trails, parks, splashpads, future elementary school, and proximity to top-rated schools, shopping, and dining. A rare opportunity to own one of Trailways finest homes move-in ready and loaded with premium features throughout. |
| Price | $999,999 |
| Taxes: | $2277.40 |
| Occupancy: | Vacant |
| Address: | 10 Flower Garden Trai , Whitchurch-Stouffville, L4A 4V4, York |
| Directions/Cross Streets: | TENTH LINE / HOOVER PARK DR |
| Rooms: | 11 |
| Bedrooms: | 3 |
| Bedrooms +: | 0 |
| Family Room: | T |
| Basement: | Full |
| Level/Floor | Room | Length(ft) | Width(ft) | Descriptions | |
| Room 1 | Ground | Dining Ro | 8.99 | 8.99 | Open Concept, Hardwood Floor, Pot Lights |
| Room 2 | Ground | Kitchen | 10.2 | 11.09 | Breakfast Bar, Backsplash, Stainless Steel Appl |
| Room 3 | Ground | Great Roo | 19.19 | 10.99 | Open Concept, Large Window, W/O To Patio |
| Room 4 | Second | Primary B | 13.61 | 16.01 | Walk-In Closet(s), 4 Pc Ensuite, Large Closet |
| Room 5 | Second | Bedroom 2 | 9.41 | 12.79 | Large Closet, Large Window |
| Room 6 | Second | Bedroom 3 | 9.77 | 10.69 | Large Closet, Large Window |
| Washroom Type | No. of Pieces | Level |
| Washroom Type 1 | 2 | Ground |
| Washroom Type 2 | 4 | Second |
| Washroom Type 3 | 4 | Second |
| Washroom Type 4 | 0 | |
| Washroom Type 5 | 0 |
| Total Area: | 0.00 |
| Property Type: | Att/Row/Townhouse |
| Style: | 2-Storey |
| Exterior: | Brick |
| Garage Type: | Attached |
| Drive Parking Spaces: | 1 |
| Pool: | None |
| Other Structures: | Shed |
| Approximatly Square Footage: | 1500-2000 |
| Property Features: | Fenced Yard, Golf |
| CAC Included: | N |
| Water Included: | N |
| Cabel TV Included: | N |
| Common Elements Included: | N |
| Heat Included: | N |
| Parking Included: | N |
| Condo Tax Included: | N |
| Building Insurance Included: | N |
| Fireplace/Stove: | Y |
| Heat Type: | Forced Air |
| Central Air Conditioning: | Central Air |
| Central Vac: | N |
| Laundry Level: | Syste |
| Ensuite Laundry: | F |
| Sewers: | Sewer |
$
%
Years
This calculator is for demonstration purposes only. Always consult a professional
financial advisor before making personal financial decisions.
| Although the information displayed is believed to be accurate, no warranties or representations are made of any kind. |
| UNION CAPITAL REALTY |
|
|

Ajay Chopra
Sales Representative
Dir:
647-533-6876
Bus:
6475336876
| Virtual Tour | Book Showing | Email a Friend |
Jump To:
At a Glance:
| Type: | Freehold - Att/Row/Townhouse |
| Area: | York |
| Municipality: | Whitchurch-Stouffville |
| Neighbourhood: | Stouffville |
| Style: | 2-Storey |
| Tax: | $2,277.4 |
| Beds: | 3 |
| Baths: | 3 |
| Fireplace: | Y |
| Pool: | None |
Locatin Map:
Payment Calculator:

