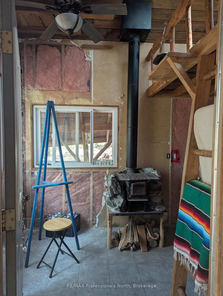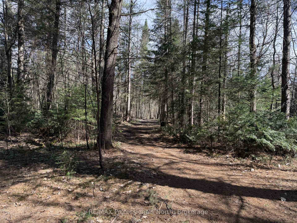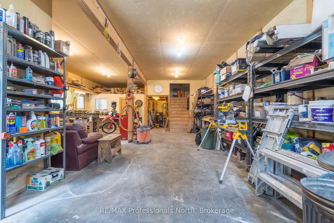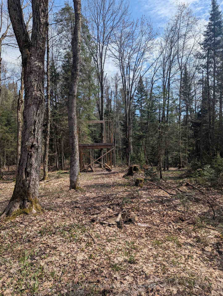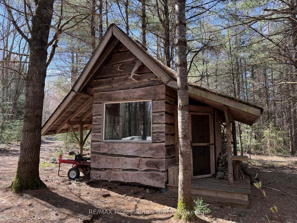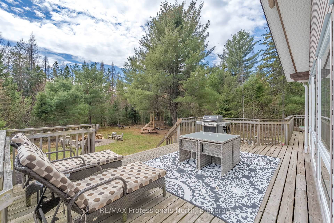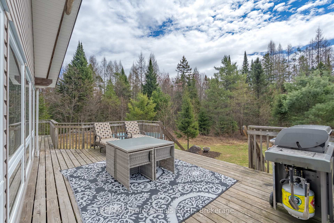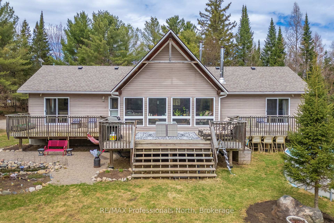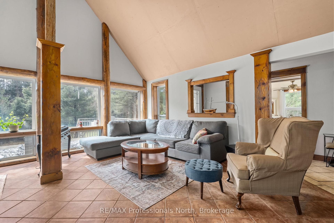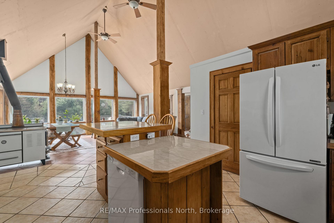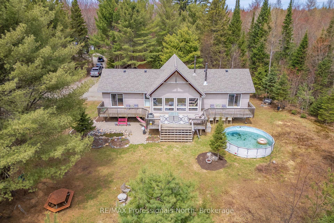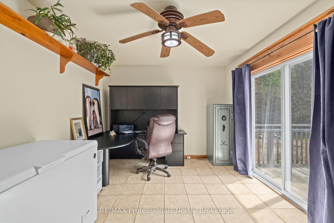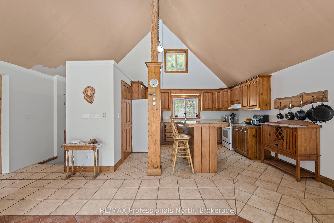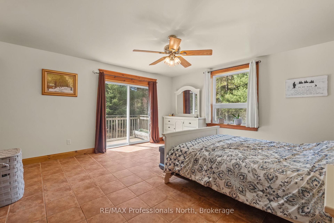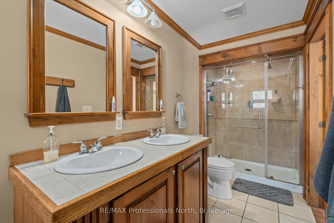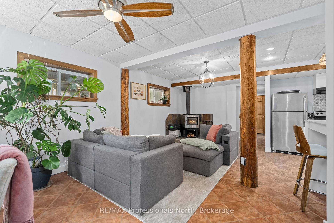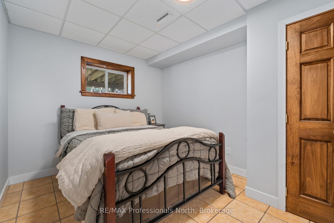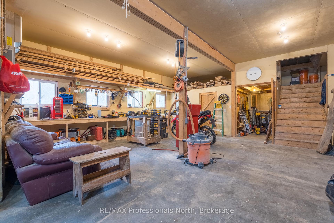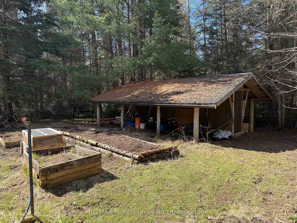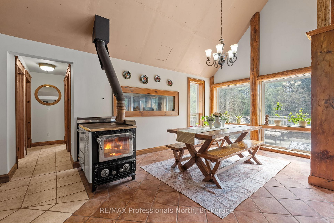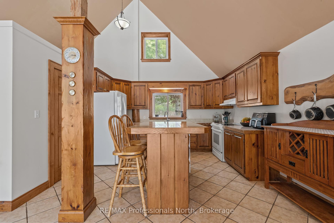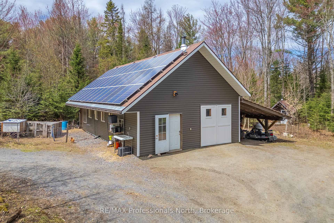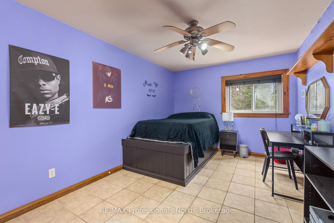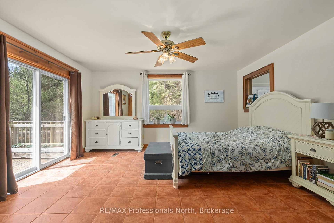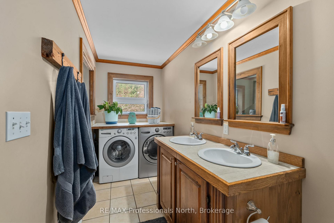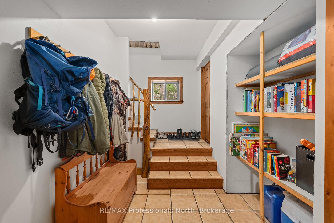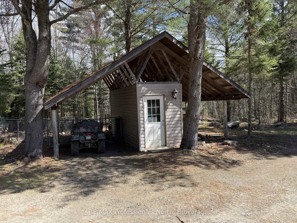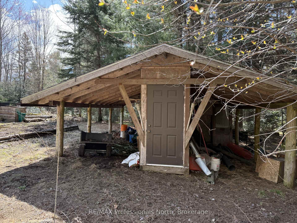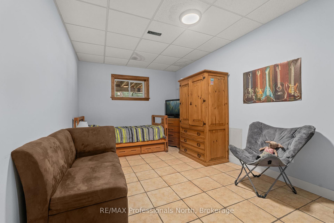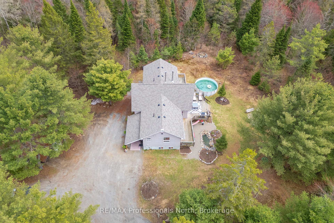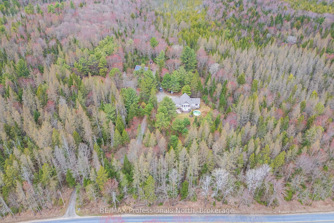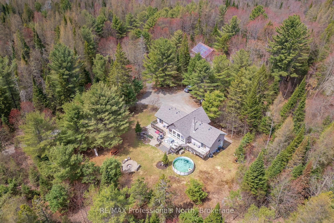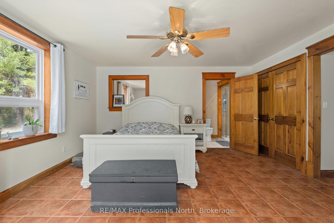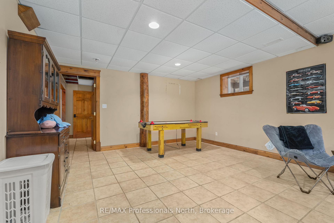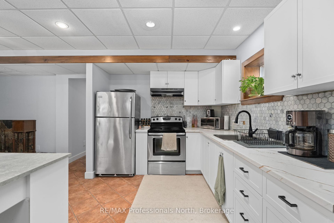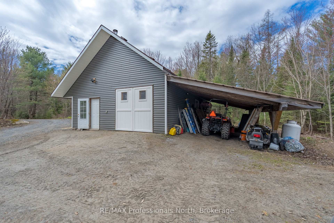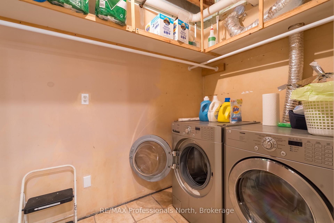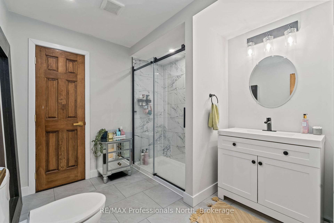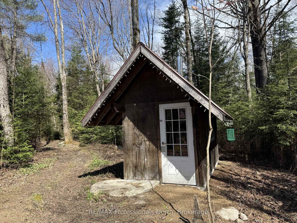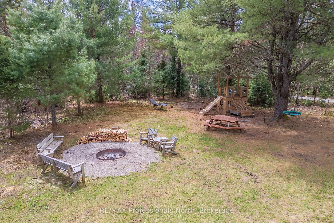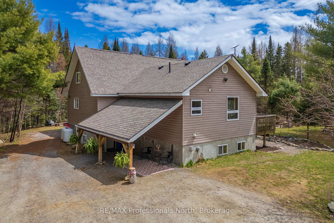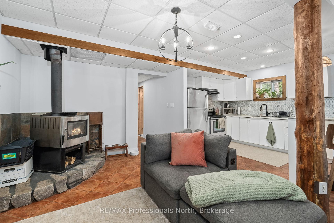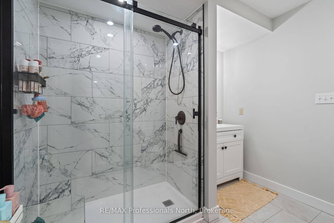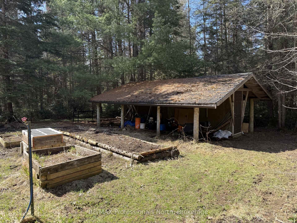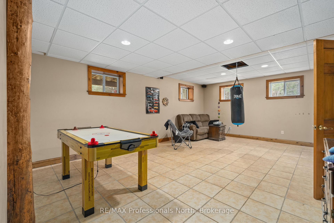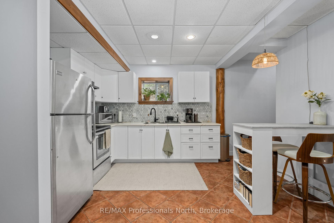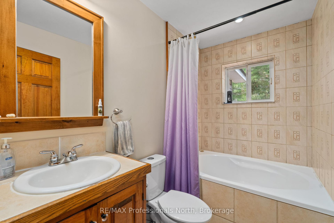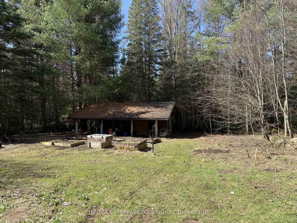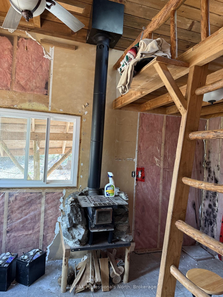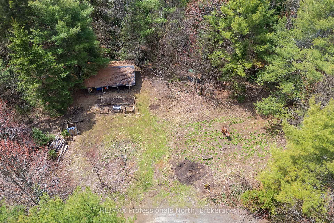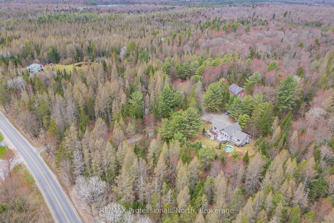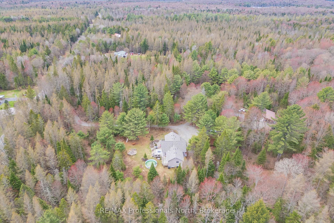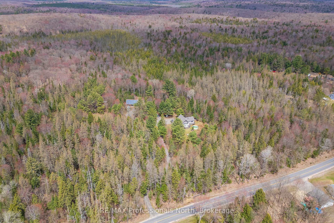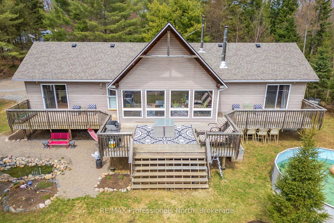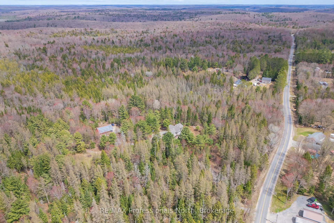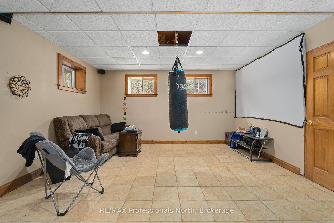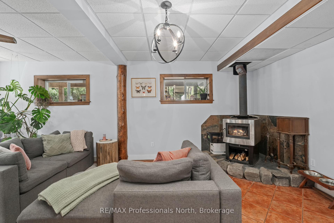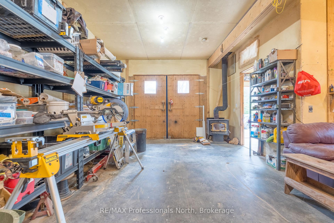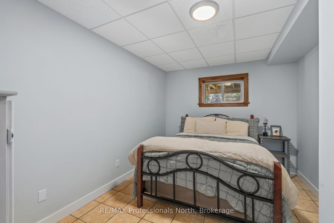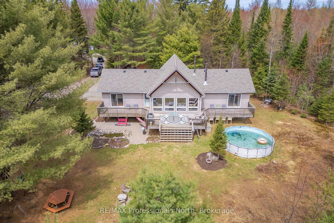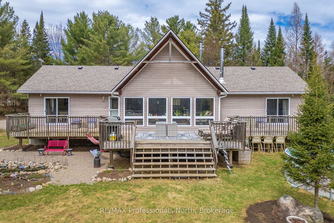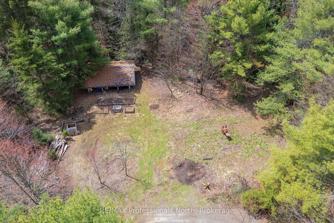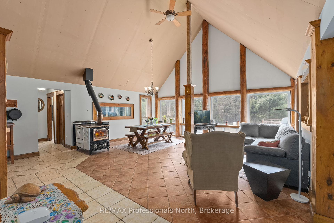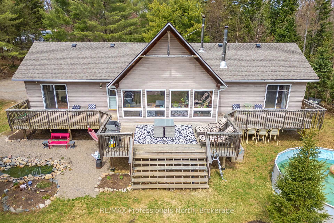$879,000
Available - For Sale
Listing ID: X12128560
649 YEARLEY Road , Huntsville, P0B 1M0, Muskoka
| Discover 10 beautiful, wooded acres with a meandering creek, offering complete privacy from both the road and neighbours. This spacious, energy-efficient 3-bedroom bungalow features a bright open layout and a fully finished basement. The lower level mostly above ground, includes a self-contained 2-bedroom apartment (currently rented and generating attractive income) as well as additional living space connected to the main home. Each section of the home is equipped with its own wood stove, woodburning cookstove, adding warmth and comfort throughout the seasons. Constructed with full ICF system right to the roof, this home is built for efficiency and durability. The property also boasts a large garage/workshop, a charming log guest cabin, sugar shack, and several additional outbuildings, including structures for livestock and an organic garden. A rooftop solar system on the workshop provides an impressive ~$5,000 in annual income. This is an ideal property for those seeking self-sufficiency, with plenty of space to grow food, raise animals, and enjoy a peaceful rural lifestyle. A rare opportunity. This one is a must-see for anyone dreaming of country living. |
| Price | $879,000 |
| Taxes: | $3346.46 |
| Assessment Year: | 2025 |
| Occupancy: | Owner |
| Address: | 649 YEARLEY Road , Huntsville, P0B 1M0, Muskoka |
| Acreage: | 10-24.99 |
| Directions/Cross Streets: | Yearley Rd /Aspdin |
| Rooms: | 16 |
| Rooms +: | 7 |
| Bedrooms: | 4 |
| Bedrooms +: | 0 |
| Family Room: | T |
| Basement: | Walk-Up, Walk-Out |
| Level/Floor | Room | Length(ft) | Width(ft) | Descriptions | |
| Room 1 | Main | Kitchen | 13.32 | 14.56 | |
| Room 2 | Main | Dining Ro | 10.27 | 16.79 | |
| Room 3 | Main | Living Ro | 10.36 | 16.79 | |
| Room 4 | Main | Primary B | 16.92 | 15.15 | 4 Pc Ensuite |
| Room 5 | Main | Bedroom | 16.17 | 10.07 | |
| Room 6 | Main | Bedroom | 16.2 | 10.2 | |
| Room 7 | Main | Other | 8.43 | 4.92 | |
| Room 8 | Main | Other | 8.43 | 5.51 | |
| Room 9 | Main | Bathroom | 4.92 | 8.36 | |
| Room 10 | Lower | Living Ro | 21.65 | 12.33 | |
| Room 11 | Lower | Kitchen | 13.25 | 9.02 | |
| Room 12 | Lower | Bedroom 4 | 9.74 | 13.28 | |
| Room 13 | Lower | Bathroom | 8.27 | 9.02 | 3 Pc Bath |
| Room 14 | Lower | Recreatio | 21.68 | 14.76 |
| Washroom Type | No. of Pieces | Level |
| Washroom Type 1 | 4 | Main |
| Washroom Type 2 | 4 | Main |
| Washroom Type 3 | 3 | Lower |
| Washroom Type 4 | 0 | |
| Washroom Type 5 | 0 |
| Total Area: | 0.00 |
| Approximatly Age: | 6-15 |
| Property Type: | Detached |
| Style: | Bungalow-Raised |
| Exterior: | Vinyl Siding |
| Garage Type: | Detached |
| (Parking/)Drive: | Private |
| Drive Parking Spaces: | 15 |
| Park #1 | |
| Parking Type: | Private |
| Park #2 | |
| Parking Type: | Private |
| Pool: | On Groun |
| Approximatly Age: | 6-15 |
| Approximatly Square Footage: | 1500-2000 |
| Property Features: | Beach, Lake Access |
| CAC Included: | N |
| Water Included: | N |
| Cabel TV Included: | N |
| Common Elements Included: | N |
| Heat Included: | N |
| Parking Included: | N |
| Condo Tax Included: | N |
| Building Insurance Included: | N |
| Fireplace/Stove: | Y |
| Heat Type: | Forced Air |
| Central Air Conditioning: | None |
| Central Vac: | N |
| Laundry Level: | Syste |
| Ensuite Laundry: | F |
| Elevator Lift: | False |
| Sewers: | Septic |
| Water: | Drilled W |
| Water Supply Types: | Drilled Well |
| Utilities-Cable: | A |
| Utilities-Hydro: | Y |
$
%
Years
This calculator is for demonstration purposes only. Always consult a professional
financial advisor before making personal financial decisions.
| Although the information displayed is believed to be accurate, no warranties or representations are made of any kind. |
| RE/MAX Professionals North |
|
|

Ajay Chopra
Sales Representative
Dir:
647-533-6876
Bus:
6475336876
| Virtual Tour | Book Showing | Email a Friend |
Jump To:
At a Glance:
| Type: | Freehold - Detached |
| Area: | Muskoka |
| Municipality: | Huntsville |
| Neighbourhood: | Stisted |
| Style: | Bungalow-Raised |
| Approximate Age: | 6-15 |
| Tax: | $3,346.46 |
| Beds: | 4 |
| Baths: | 3 |
| Fireplace: | Y |
| Pool: | On Groun |
Locatin Map:
Payment Calculator:

