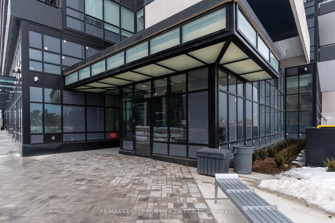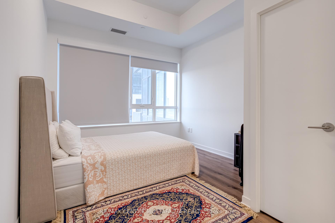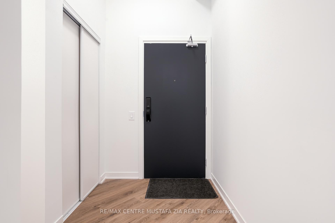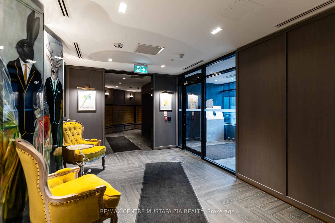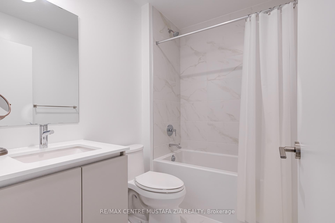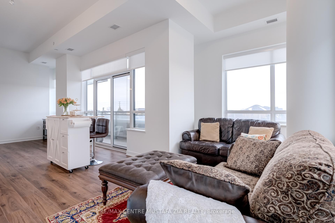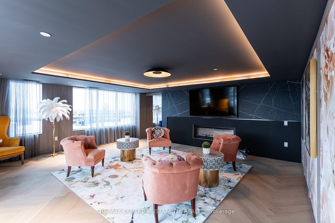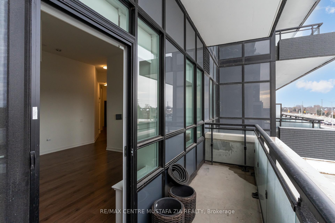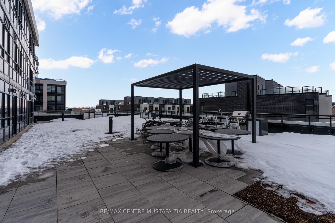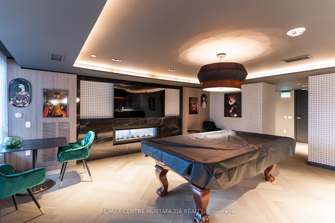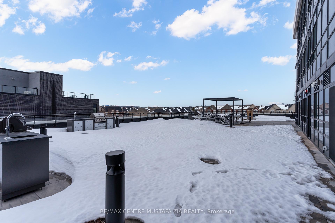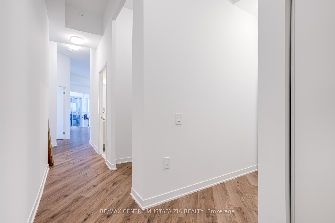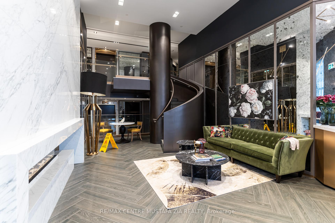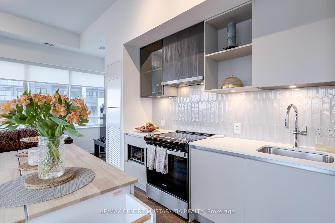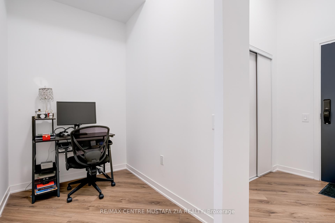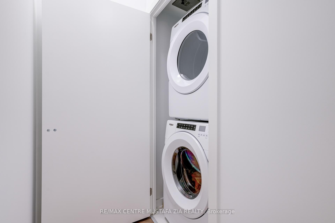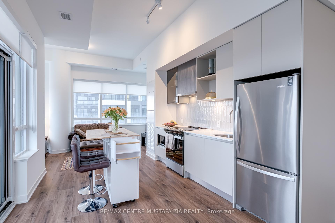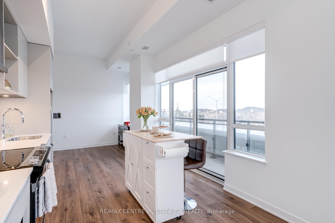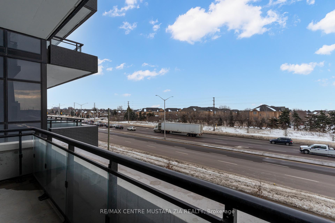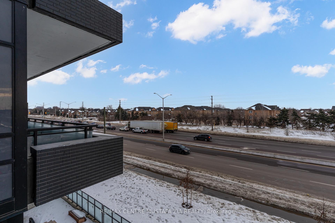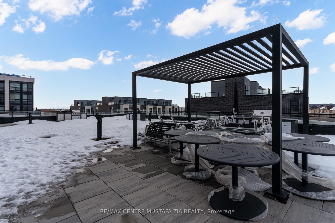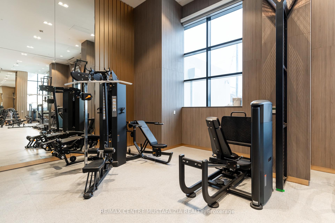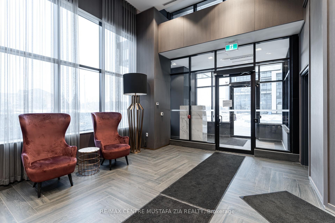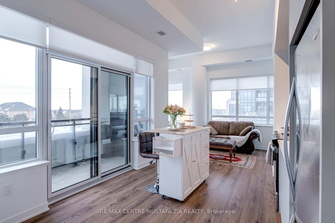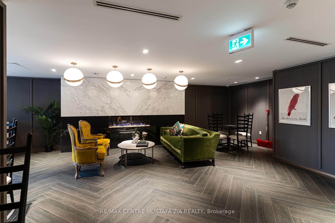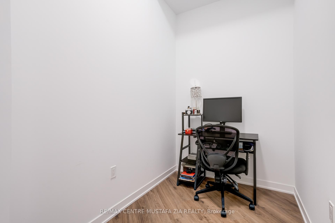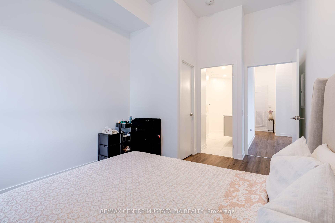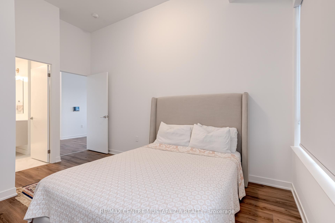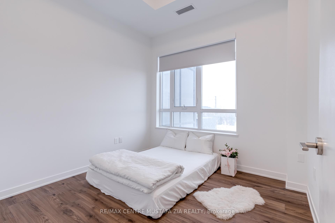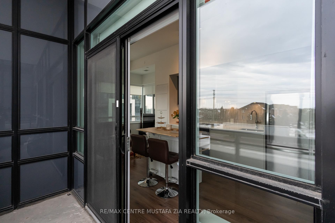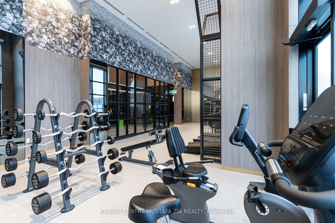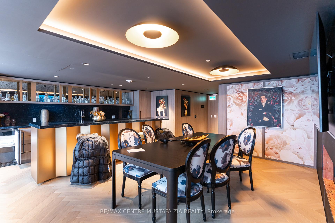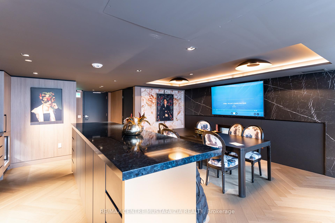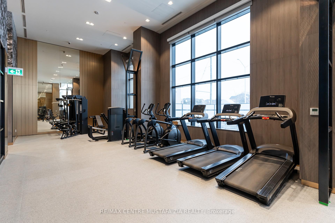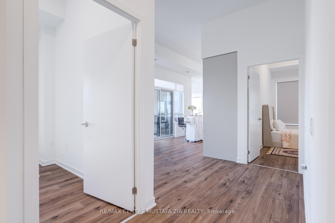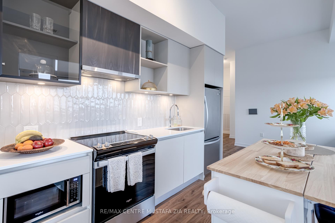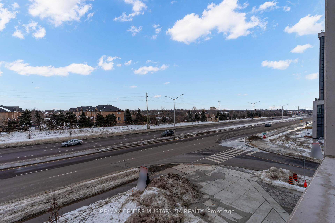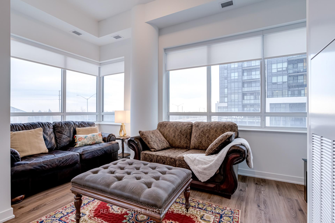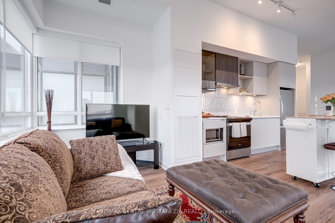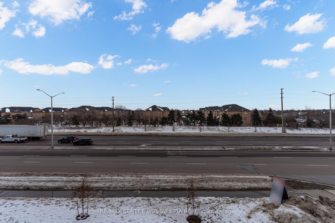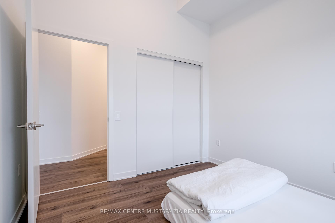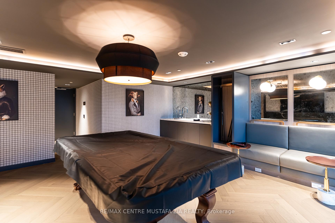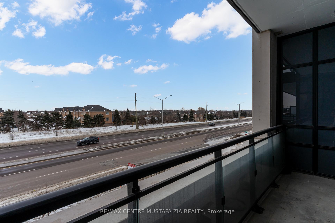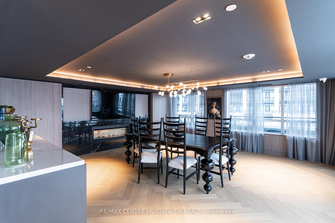$899,000
Available - For Sale
Listing ID: W12132084
395 Dundas Stre West , Oakville, L6M 5R8, Halton
| Welcome to Distrikt Trailside, a brand-new building offering a spacious 2-bedroom + den unit in the heart of rural Oakville. This modern suite features over 1,000 square feet of interior living space, wide plank flooring, smooth 10ft ceilings and pot lights. The chef's kitchen boasts a quartz counter, custom backsplash, undermount sink and sleek S/S appliances. With 2 bathrooms, a parking space, and a locker included, this home offers both comfort and convenience. From here, you can walk to shops, restaurants, and services, and enjoy easy access to highways and transit for commuters. Don't miss the chance to experience this exceptional living space! |
| Price | $899,000 |
| Taxes: | $0.00 |
| Occupancy: | Owner |
| Address: | 395 Dundas Stre West , Oakville, L6M 5R8, Halton |
| Postal Code: | L6M 5R8 |
| Province/State: | Halton |
| Directions/Cross Streets: | Neyagawa Blvd & Dundas St W |
| Level/Floor | Room | Length(ft) | Width(ft) | Descriptions | |
| Room 1 | Flat | Living Ro | 11.32 | 10.3 | Open Concept, Combined w/Kitchen |
| Room 2 | Flat | Kitchen | 11.48 | 10.3 | Open Concept, Stainless Steel Appl, W/O To Balcony |
| Room 3 | Flat | Dining Ro | 10.5 | 14.3 | Combined w/Kitchen, Open Concept |
| Room 4 | Flat | Den | 5.51 | 7.74 | |
| Room 5 | Flat | Primary B | 9.84 | 10.82 | 3 Pc Ensuite, Window, Closet |
| Room 6 | Flat | Bedroom 2 | 10.17 | 9.84 | Window, Closet |
| Washroom Type | No. of Pieces | Level |
| Washroom Type 1 | 4 | Flat |
| Washroom Type 2 | 3 | Flat |
| Washroom Type 3 | 0 | |
| Washroom Type 4 | 0 | |
| Washroom Type 5 | 0 |
| Total Area: | 0.00 |
| Approximatly Age: | 0-5 |
| Washrooms: | 2 |
| Heat Type: | Forced Air |
| Central Air Conditioning: | Central Air |
| Elevator Lift: | True |
$
%
Years
This calculator is for demonstration purposes only. Always consult a professional
financial advisor before making personal financial decisions.
| Although the information displayed is believed to be accurate, no warranties or representations are made of any kind. |
| RE/MAX CENTRE MUSTAFA ZIA REALTY |
|
|

Ajay Chopra
Sales Representative
Dir:
647-533-6876
Bus:
6475336876
| Virtual Tour | Book Showing | Email a Friend |
Jump To:
At a Glance:
| Type: | Com - Condo Apartment |
| Area: | Halton |
| Municipality: | Oakville |
| Neighbourhood: | 1008 - GO Glenorchy |
| Style: | Apartment |
| Approximate Age: | 0-5 |
| Maintenance Fee: | $924.01 |
| Beds: | 2 |
| Baths: | 2 |
| Fireplace: | N |
Locatin Map:
Payment Calculator:


