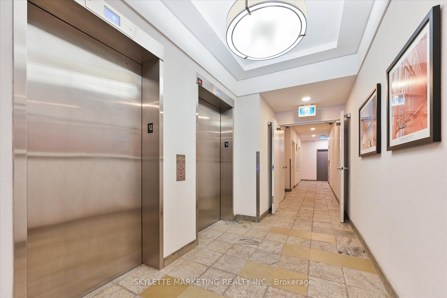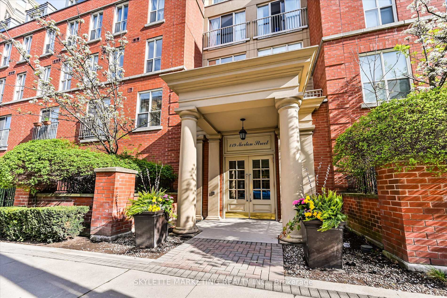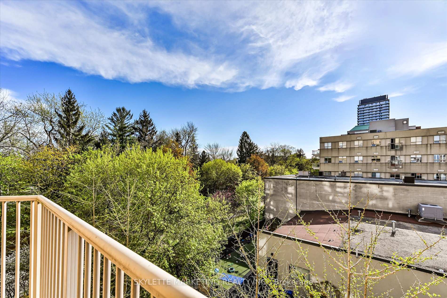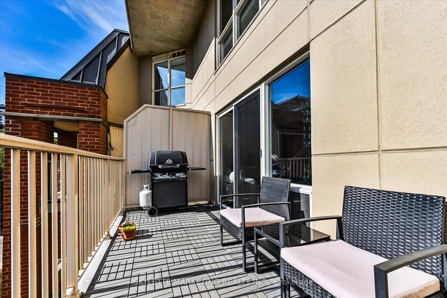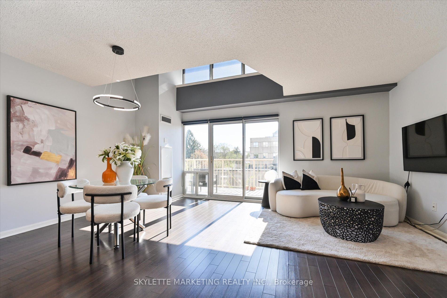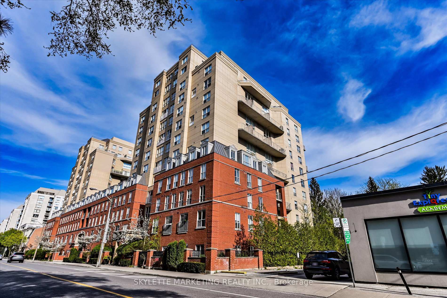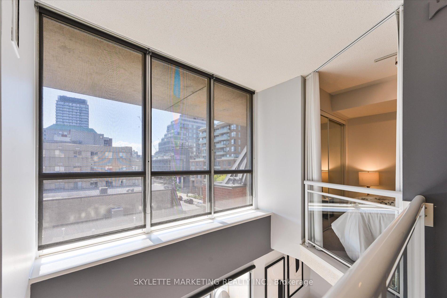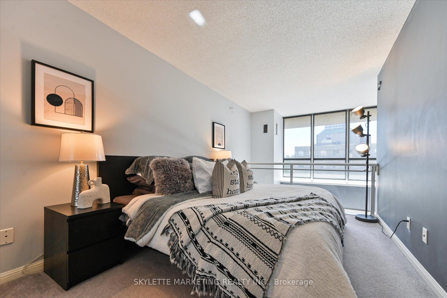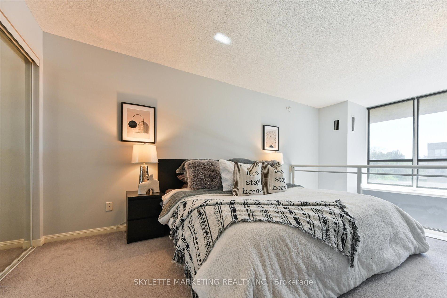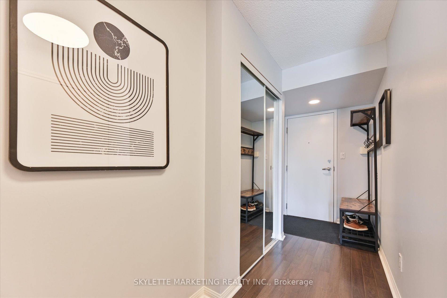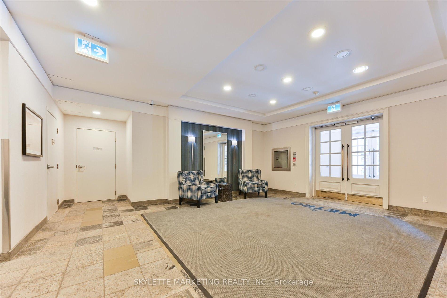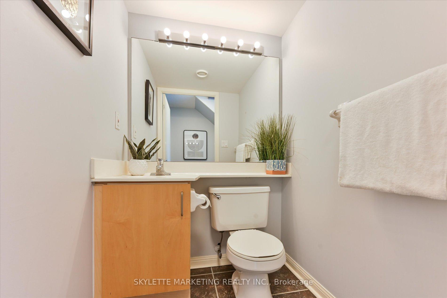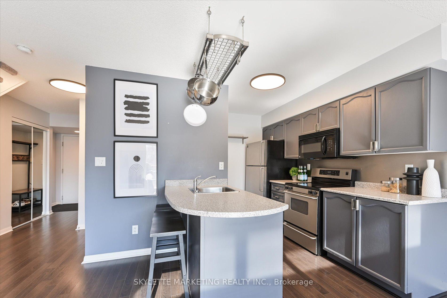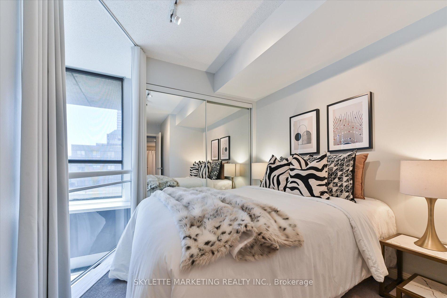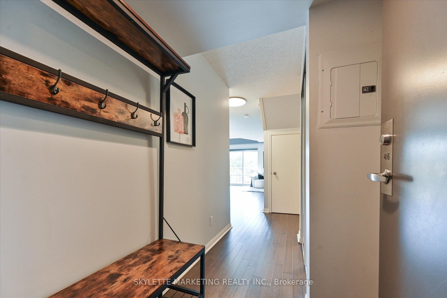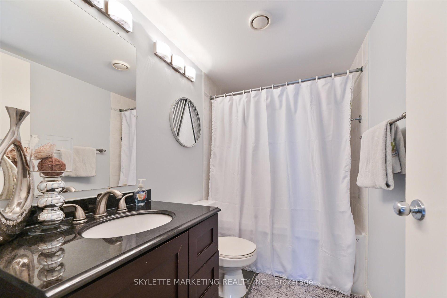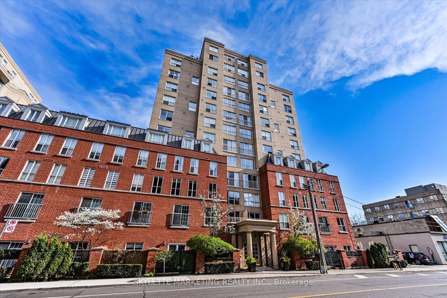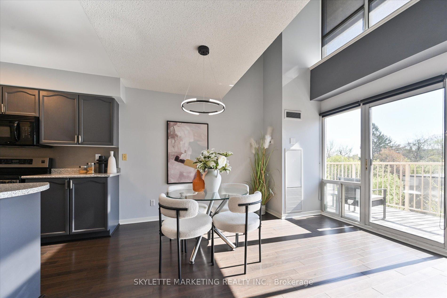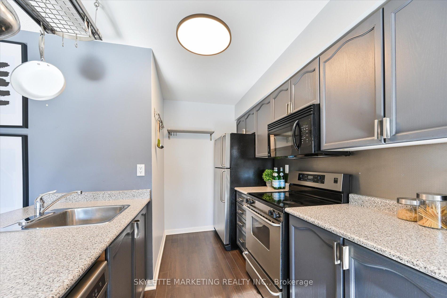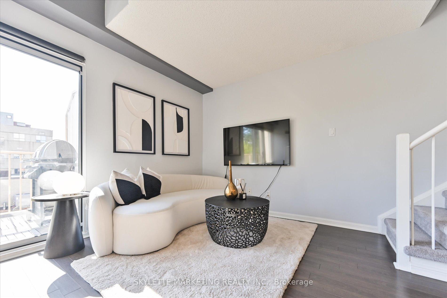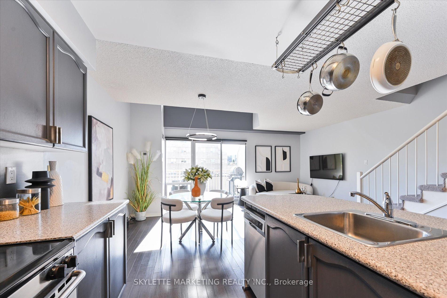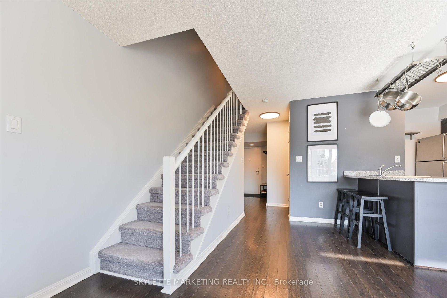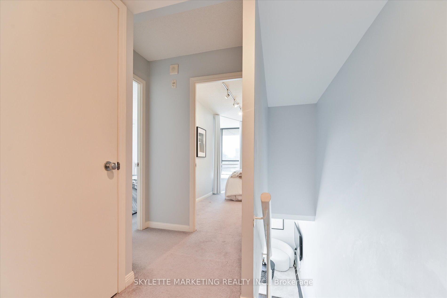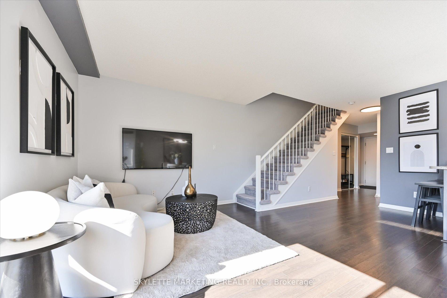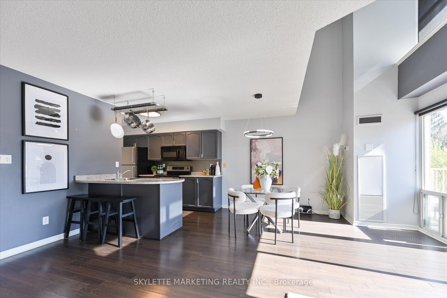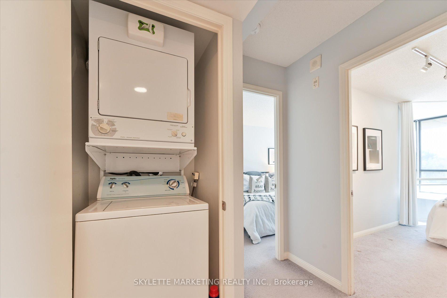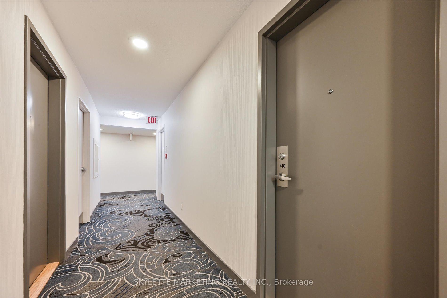$848,000
Available - For Sale
Listing ID: C12132083
119 Merton Stre , Toronto, M4S 3G5, Toronto
| Welcome to this stunning and impeccably maintained two-storey loft, offering 2 spacious bedrooms in one of Toronto's most sought-after neighbourhoods. This rare gem combines modern elegance with peaceful, nature-inspired living right at the vibrant corner of Davisville and Yonge.Open-concept layout with soaring ceilings and Floor to ceiling windows that flood the space with natural light. Unwind on your private balcony, which opens directly onto the lush Belt line Trail, offering a quiet escape for nature lovers and urban adventurers alike.Located just steps from Davisville Subway Station, TTC, grocery stores, boutique shopping, Restaurants and cafés, and all the exciting amenities of Yonge Street, this home delivers unbeatable convenience and lifestyle appeal.Dont miss this rare opportunity to own a one-of-a-kind loft that seamlessly blends the tranquility of the outdoors with the energy of city life! |
| Price | $848,000 |
| Taxes: | $3562.14 |
| Occupancy: | Owner |
| Address: | 119 Merton Stre , Toronto, M4S 3G5, Toronto |
| Postal Code: | M4S 3G5 |
| Province/State: | Toronto |
| Directions/Cross Streets: | Merton/Yonge |
| Level/Floor | Room | Length(ft) | Width(ft) | Descriptions | |
| Room 1 | Main | Living Ro | 17.61 | 9.41 | Combined w/Dining, W/O To Balcony, Laminate |
| Room 2 | Main | Dining Ro | 17.61 | 9.41 | LED Lighting, Open Concept, Window Floor to Ceil |
| Room 3 | Main | Kitchen | 14.69 | 8.63 | Breakfast Bar, Stainless Steel Appl, Laminate |
| Room 4 | Main | Foyer | 13.25 | 3.44 | Laminate, Closet, LED Lighting |
| Room 5 | Second | Primary B | 13.71 | 9.09 | Broadloom, Double Closet, Overlooks Living |
| Room 6 | Second | Bedroom 2 | 13.32 | 8.33 | Broadloom, Large Closet, LED Lighting |
| Washroom Type | No. of Pieces | Level |
| Washroom Type 1 | 2 | Main |
| Washroom Type 2 | 4 | Second |
| Washroom Type 3 | 0 | |
| Washroom Type 4 | 0 | |
| Washroom Type 5 | 0 |
| Total Area: | 0.00 |
| Washrooms: | 2 |
| Heat Type: | Forced Air |
| Central Air Conditioning: | Central Air |
$
%
Years
This calculator is for demonstration purposes only. Always consult a professional
financial advisor before making personal financial decisions.
| Although the information displayed is believed to be accurate, no warranties or representations are made of any kind. |
| SKYLETTE MARKETING REALTY INC. |
|
|

Ajay Chopra
Sales Representative
Dir:
647-533-6876
Bus:
6475336876
| Virtual Tour | Book Showing | Email a Friend |
Jump To:
At a Glance:
| Type: | Com - Condo Apartment |
| Area: | Toronto |
| Municipality: | Toronto C10 |
| Neighbourhood: | Mount Pleasant West |
| Style: | 2-Storey |
| Tax: | $3,562.14 |
| Maintenance Fee: | $868.79 |
| Beds: | 2 |
| Baths: | 2 |
| Fireplace: | N |
Locatin Map:
Payment Calculator:

