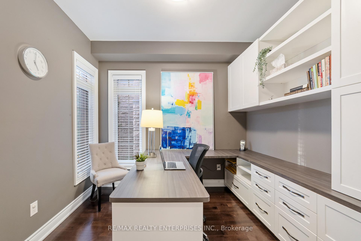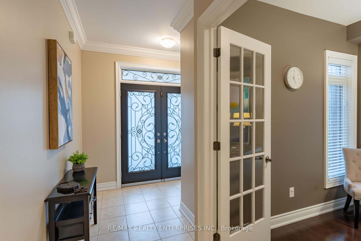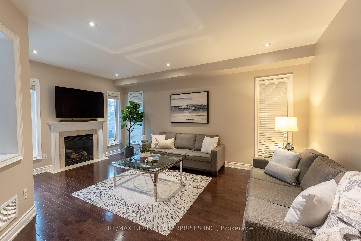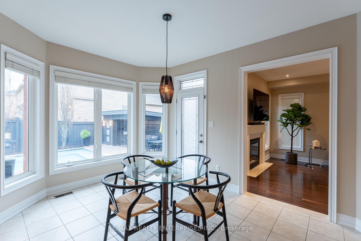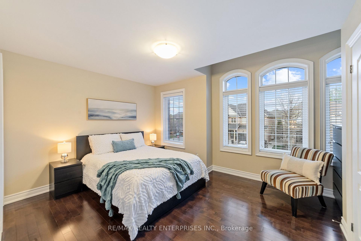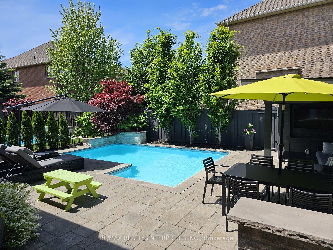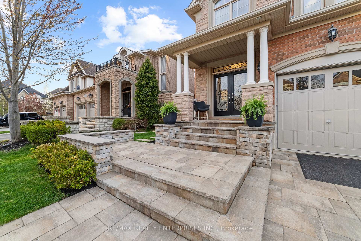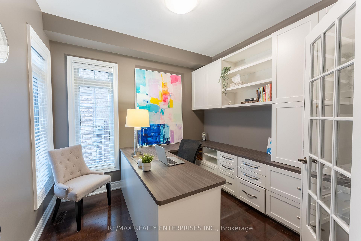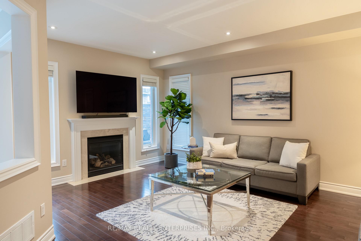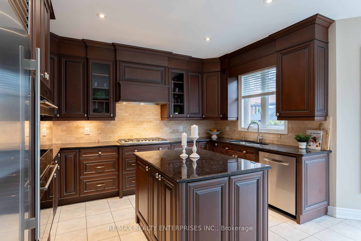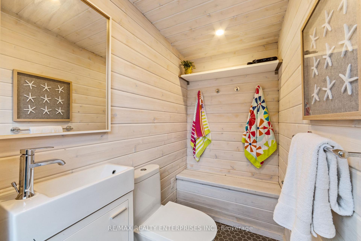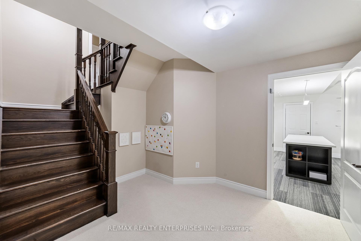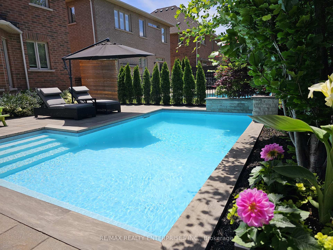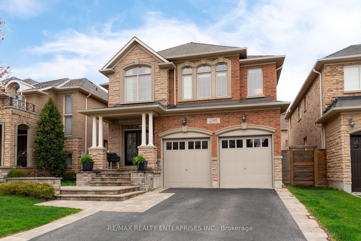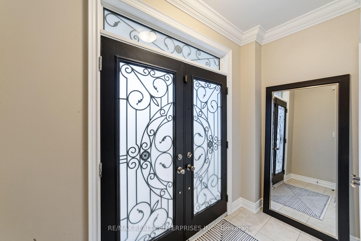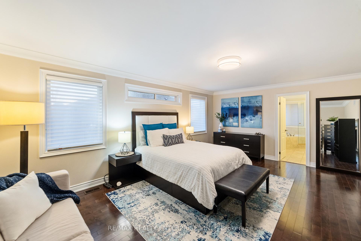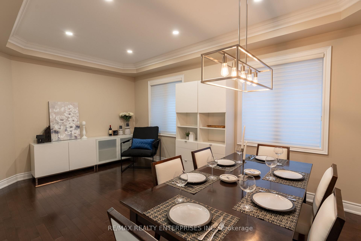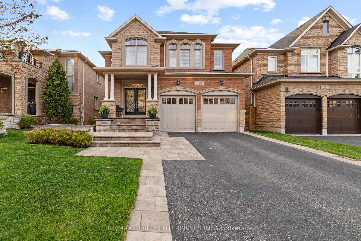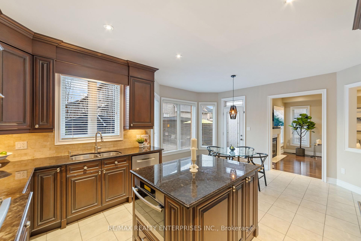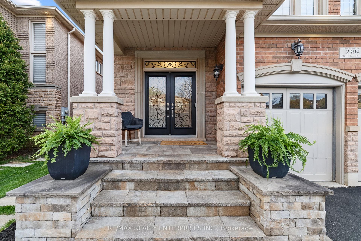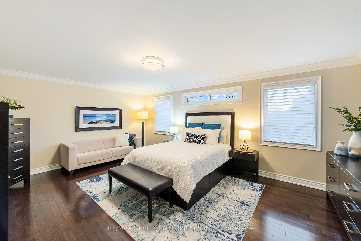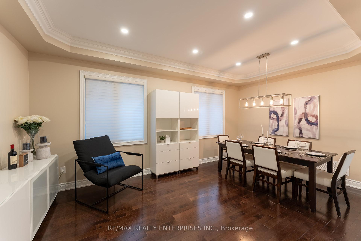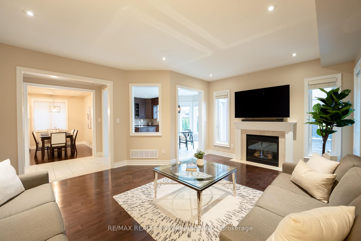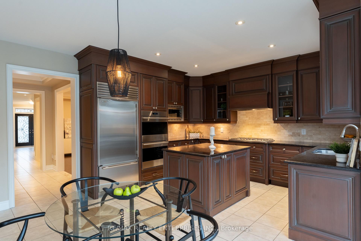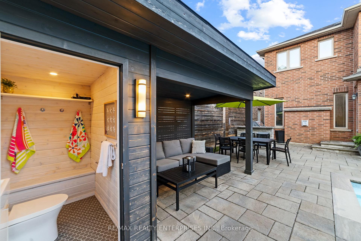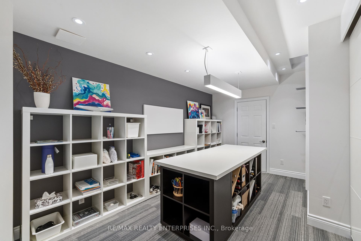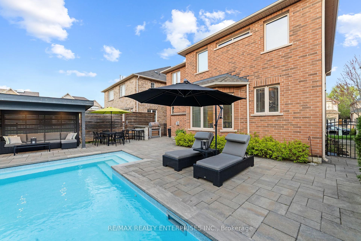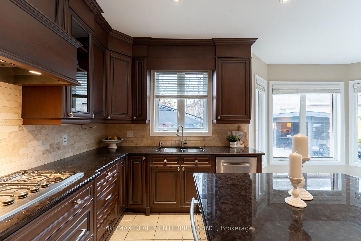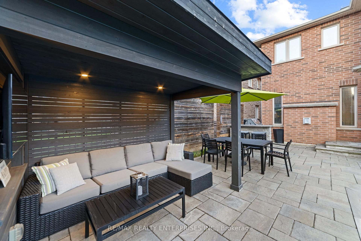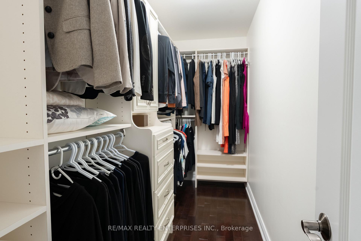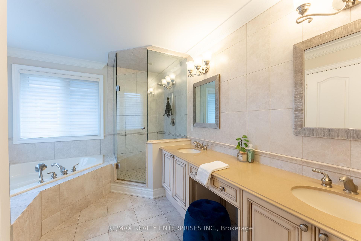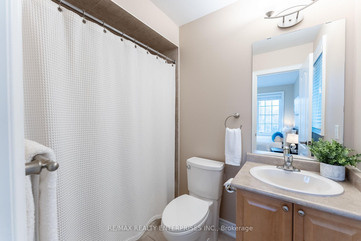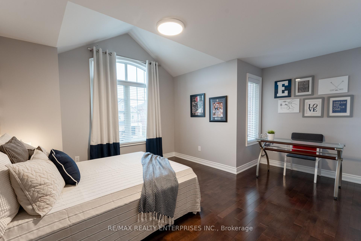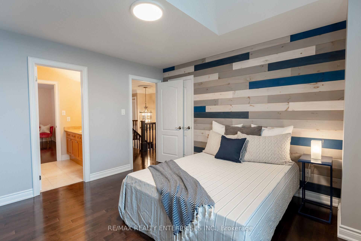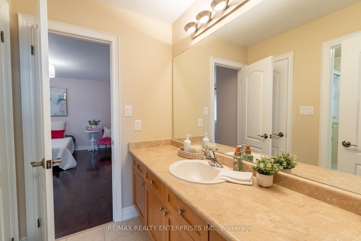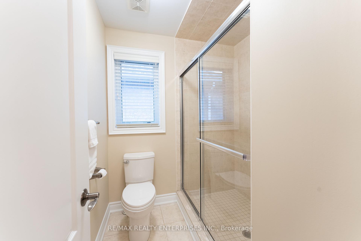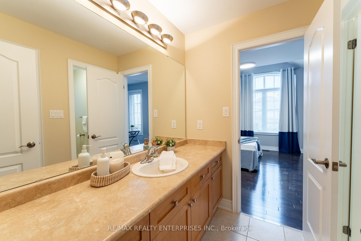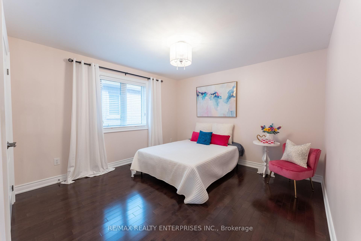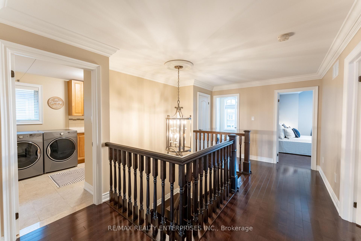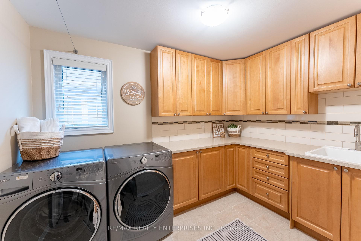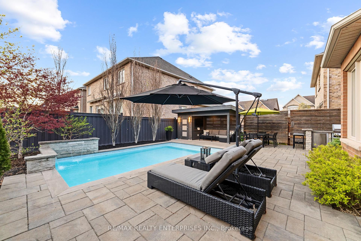$2,288,000
Available - For Sale
Listing ID: W12131794
2309 Thruxton Driv , Oakville, L6H 0C5, Halton
| Welcome to 2309 Thruxton Drive, a stunning 4-bedroom, 4-bathroom home that masterfully blends modern elegance with traditional charm in the heart of Joshua Creek. This spotless home is the one you have been waiting for. Thruxton is a family-friendly street and truly a community within a community, Oakville living is at its best! This exceptional property features beautifully manicured landscaping, an inviting inground pool, and a luxurious cabana complete with a TV, bathroom, and changing room. Perfect for entertaining, the outdoor space also includes a built-in BBQ, creating a private backyard oasis you'll never want to leave. Walking distance to some of Halton's highest-rated schools, don't miss your chance to call this gem your next home. |
| Price | $2,288,000 |
| Taxes: | $9494.00 |
| Assessment Year: | 2024 |
| Occupancy: | Owner |
| Address: | 2309 Thruxton Driv , Oakville, L6H 0C5, Halton |
| Directions/Cross Streets: | Grand and Upper Middle |
| Rooms: | 5 |
| Rooms +: | 5 |
| Bedrooms: | 4 |
| Bedrooms +: | 0 |
| Family Room: | F |
| Basement: | Partially Fi |
| Level/Floor | Room | Length(ft) | Width(ft) | Descriptions | |
| Room 1 | Main | Living Ro | 11.02 | 17.97 | Hardwood Floor, Combined w/Dining, Window |
| Room 2 | Main | Dining Ro | 11.02 | 17.97 | Hardwood Floor, Combined w/Living, Window |
| Room 3 | Main | Family Ro | 15.02 | 18.56 | Hardwood Floor, Gas Fireplace, LED Lighting |
| Room 4 | Main | Den | 9.28 | 9.97 | Hardwood Floor, French Doors, Picture Window |
| Room 5 | Main | Kitchen | 7.97 | 13.02 | Centre Island, B/I Appliances, Granite Counters |
| Room 6 | Main | Breakfast | 10.59 | 15.61 | Tile Floor, Crown Moulding, W/O To Pool |
| Room 7 | Upper | Primary B | 19.58 | 13.58 | 5 Pc Ensuite, Walk-In Closet(s), Hardwood Floor |
| Room 8 | Upper | Bedroom 2 | 13.19 | 10.79 | 3 Pc Ensuite, Hardwood Floor, Closet |
| Room 9 | Upper | Bedroom 3 | 12.07 | 11.78 | 3 Pc Bath, Closet Organizers, Hardwood Floor |
| Room 10 | Upper | Bedroom 4 | 12 | 11.78 | 3 Pc Bath, Hardwood Floor, Closet |
| Washroom Type | No. of Pieces | Level |
| Washroom Type 1 | 5 | Upper |
| Washroom Type 2 | 4 | Upper |
| Washroom Type 3 | 3 | Upper |
| Washroom Type 4 | 2 | Main |
| Washroom Type 5 | 0 |
| Total Area: | 0.00 |
| Approximatly Age: | 16-30 |
| Property Type: | Detached |
| Style: | 2-Storey |
| Exterior: | Brick, Stone |
| Garage Type: | Attached |
| Drive Parking Spaces: | 4 |
| Pool: | Inground |
| Approximatly Age: | 16-30 |
| Approximatly Square Footage: | 3000-3500 |
| CAC Included: | N |
| Water Included: | N |
| Cabel TV Included: | N |
| Common Elements Included: | N |
| Heat Included: | N |
| Parking Included: | N |
| Condo Tax Included: | N |
| Building Insurance Included: | N |
| Fireplace/Stove: | Y |
| Heat Type: | Forced Air |
| Central Air Conditioning: | Central Air |
| Central Vac: | Y |
| Laundry Level: | Syste |
| Ensuite Laundry: | F |
| Sewers: | Sewer |
$
%
Years
This calculator is for demonstration purposes only. Always consult a professional
financial advisor before making personal financial decisions.
| Although the information displayed is believed to be accurate, no warranties or representations are made of any kind. |
| RE/MAX REALTY ENTERPRISES INC. |
|
|

Ajay Chopra
Sales Representative
Dir:
647-533-6876
Bus:
6475336876
| Virtual Tour | Book Showing | Email a Friend |
Jump To:
At a Glance:
| Type: | Freehold - Detached |
| Area: | Halton |
| Municipality: | Oakville |
| Neighbourhood: | 1009 - JC Joshua Creek |
| Style: | 2-Storey |
| Approximate Age: | 16-30 |
| Tax: | $9,494 |
| Beds: | 4 |
| Baths: | 4 |
| Fireplace: | Y |
| Pool: | Inground |
Locatin Map:
Payment Calculator:

