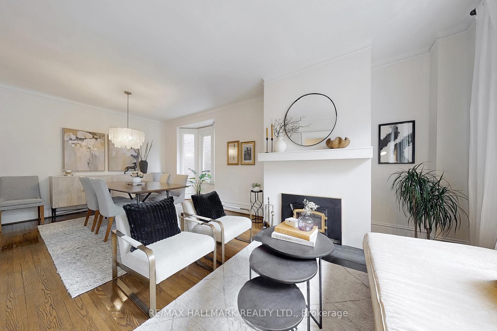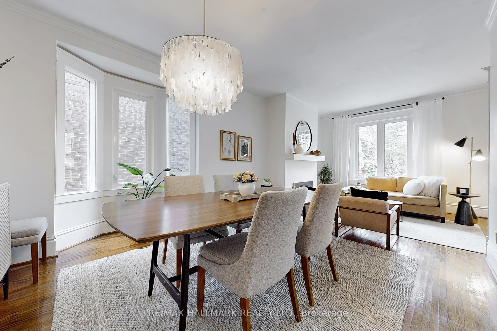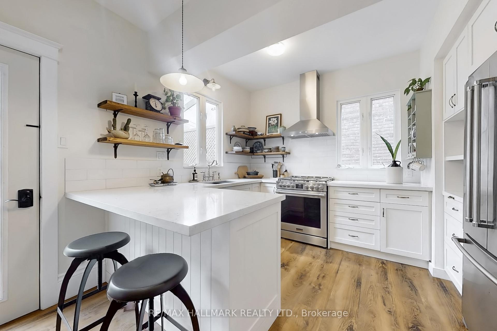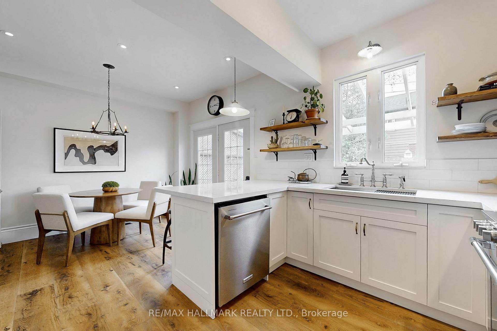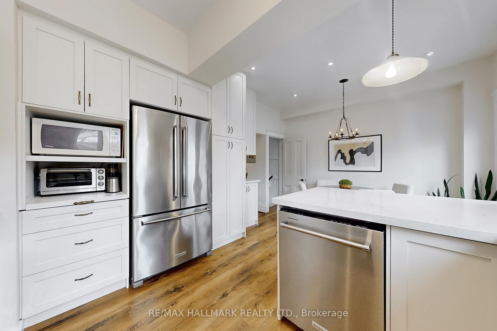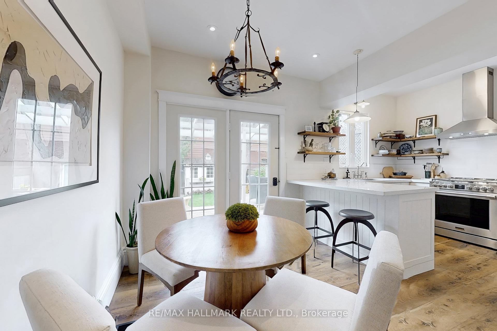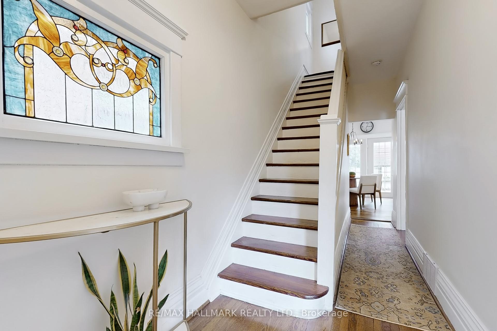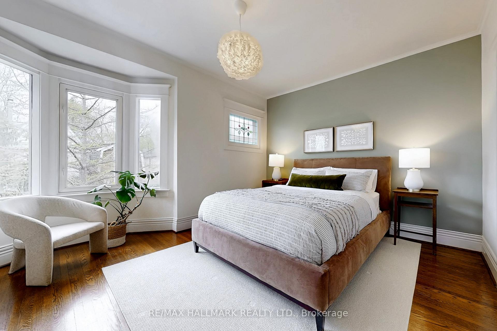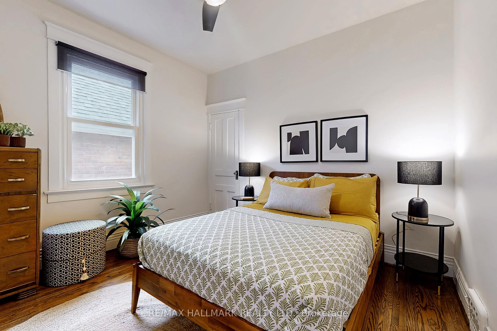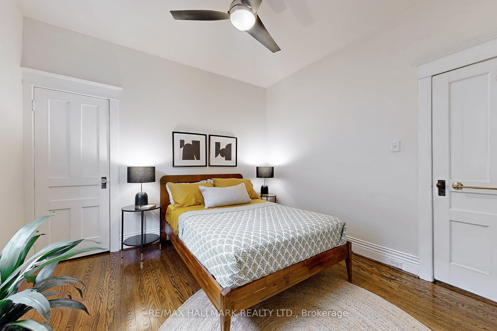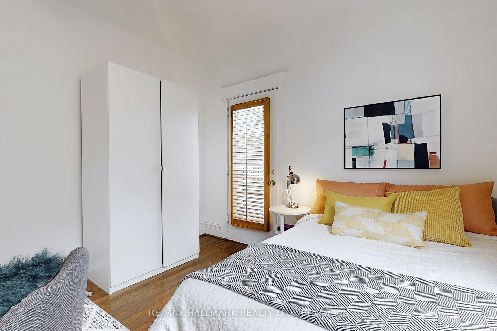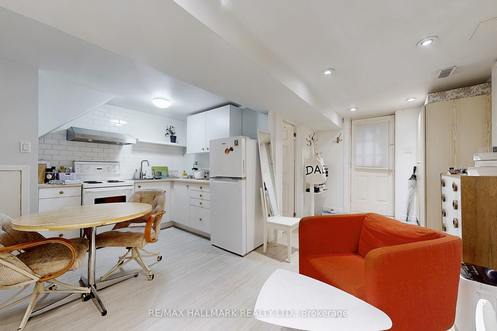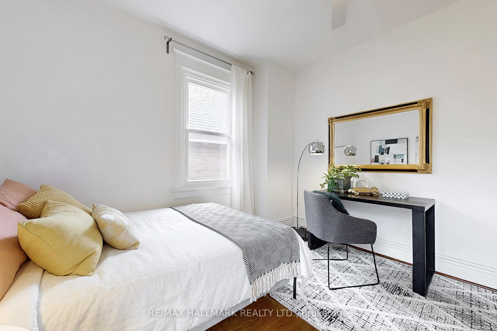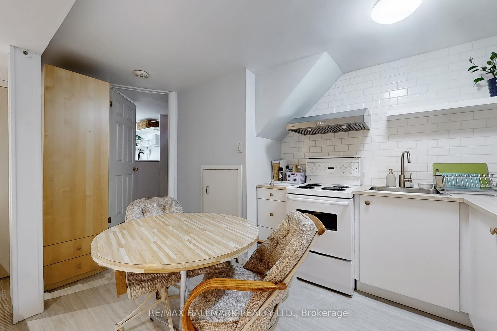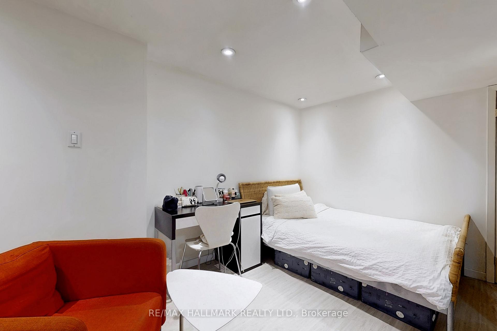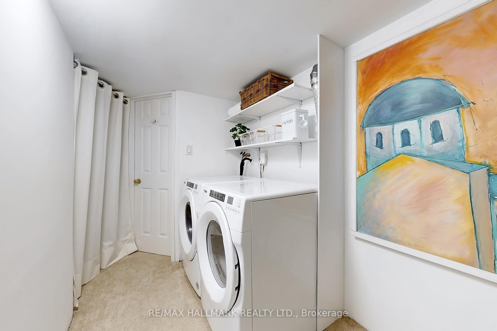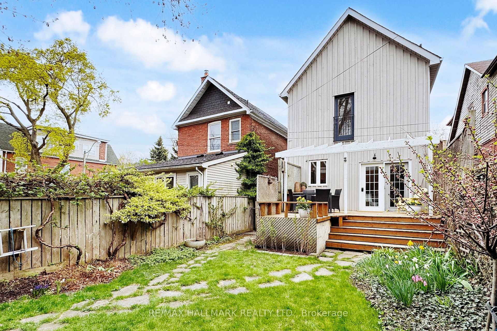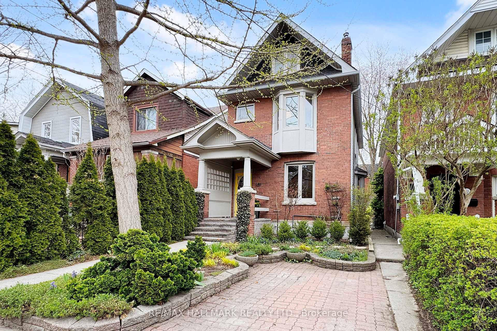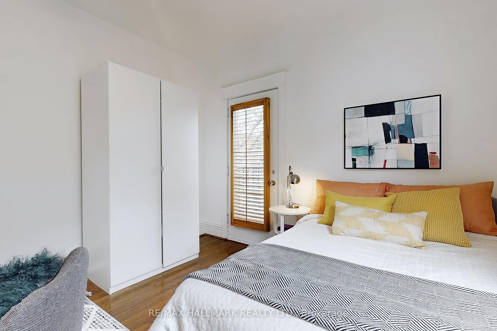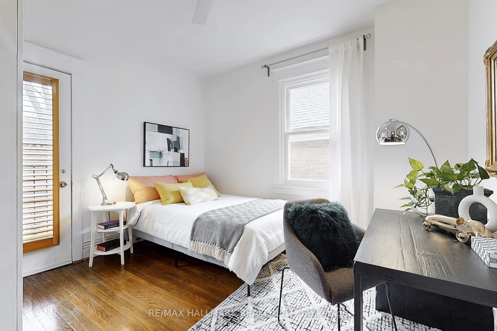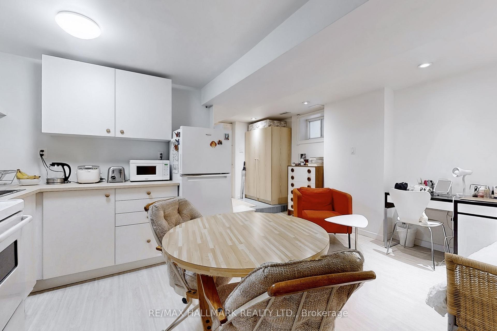$1,399,000
Available - For Sale
Listing ID: E12126578
181 Gough Aven , Toronto, M4K 3P2, Toronto
| This stunning Playter-Estates detached home sits on a quiet dead-end street where the kids ride bikes, play street hockey and walk to school. Features three spacious bedrooms (+1), a newly renovated eat-in kitchen (hello, pancake breakfasts), and a private, quiet backyard. The finished basement with separate entrance is perfect for a nanny suite, teen retreat, or family movie room. Just a short stroll to Withrow Park with tennis courts, splash pad, and skating rink, and Riverdale Park with a running track, epic sunsets, and the city's best skyline view. Located in the coveted Jackman School District, steps to the Danforth, top restaurants, local shops, and the TTC. This home is easy to love and hard to leave. |
| Price | $1,399,000 |
| Taxes: | $7624.98 |
| Occupancy: | Owner+T |
| Address: | 181 Gough Aven , Toronto, M4K 3P2, Toronto |
| Acreage: | Not Appl |
| Directions/Cross Streets: | Pape/Danforth |
| Rooms: | 9 |
| Rooms +: | 3 |
| Bedrooms: | 3 |
| Bedrooms +: | 1 |
| Family Room: | F |
| Basement: | Finished wit |
| Level/Floor | Room | Length(ft) | Width(ft) | Descriptions | |
| Room 1 | Main | Living Ro | 23.65 | 13.32 | Hardwood Floor, Combined w/Dining, Fireplace Insert |
| Room 2 | Main | Dining Ro | 23.65 | 13.32 | Hardwood Floor, Walk-Out, Eat-in Kitchen |
| Room 3 | Main | Kitchen | 11.58 | 23.16 | Overlooks Backyard, Eat-in Kitchen |
| Room 4 | Second | Primary B | 14.33 | 13.42 | Hardwood Floor, B/I Closet, Overlooks Frontyard |
| Room 5 | Second | Bedroom 2 | 11.25 | 11.09 | Hardwood Floor, B/I Closet |
| Room 6 | Second | Bedroom 3 | 11.51 | 11.09 | Hardwood Floor, Overlooks Backyard, Juliette Balcony |
| Room 7 | Lower | Recreatio | 16.07 | 20.57 | Walk-Out |
| Room 8 | Lower | Bedroom | 11.25 | 6.43 | B/I Closet |
| Room 9 | Lower | Furnace R | 11.25 | 6.43 |
| Washroom Type | No. of Pieces | Level |
| Washroom Type 1 | 4 | Second |
| Washroom Type 2 | 4 | Lower |
| Washroom Type 3 | 2 | Lower |
| Washroom Type 4 | 0 | |
| Washroom Type 5 | 0 |
| Total Area: | 0.00 |
| Property Type: | Detached |
| Style: | 2-Storey |
| Exterior: | Brick, Board & Batten |
| Garage Type: | None |
| Drive Parking Spaces: | 1 |
| Pool: | None |
| Approximatly Square Footage: | 1100-1500 |
| CAC Included: | N |
| Water Included: | N |
| Cabel TV Included: | N |
| Common Elements Included: | N |
| Heat Included: | N |
| Parking Included: | N |
| Condo Tax Included: | N |
| Building Insurance Included: | N |
| Fireplace/Stove: | Y |
| Heat Type: | Forced Air |
| Central Air Conditioning: | Central Air |
| Central Vac: | N |
| Laundry Level: | Syste |
| Ensuite Laundry: | F |
| Sewers: | Sewer |
$
%
Years
This calculator is for demonstration purposes only. Always consult a professional
financial advisor before making personal financial decisions.
| Although the information displayed is believed to be accurate, no warranties or representations are made of any kind. |
| RE/MAX HALLMARK REALTY LTD. |
|
|

Ajay Chopra
Sales Representative
Dir:
647-533-6876
Bus:
6475336876
| Virtual Tour | Book Showing | Email a Friend |
Jump To:
At a Glance:
| Type: | Freehold - Detached |
| Area: | Toronto |
| Municipality: | Toronto E03 |
| Neighbourhood: | Playter Estates-Danforth |
| Style: | 2-Storey |
| Tax: | $7,624.98 |
| Beds: | 3+1 |
| Baths: | 3 |
| Fireplace: | Y |
| Pool: | None |
Locatin Map:
Payment Calculator:

