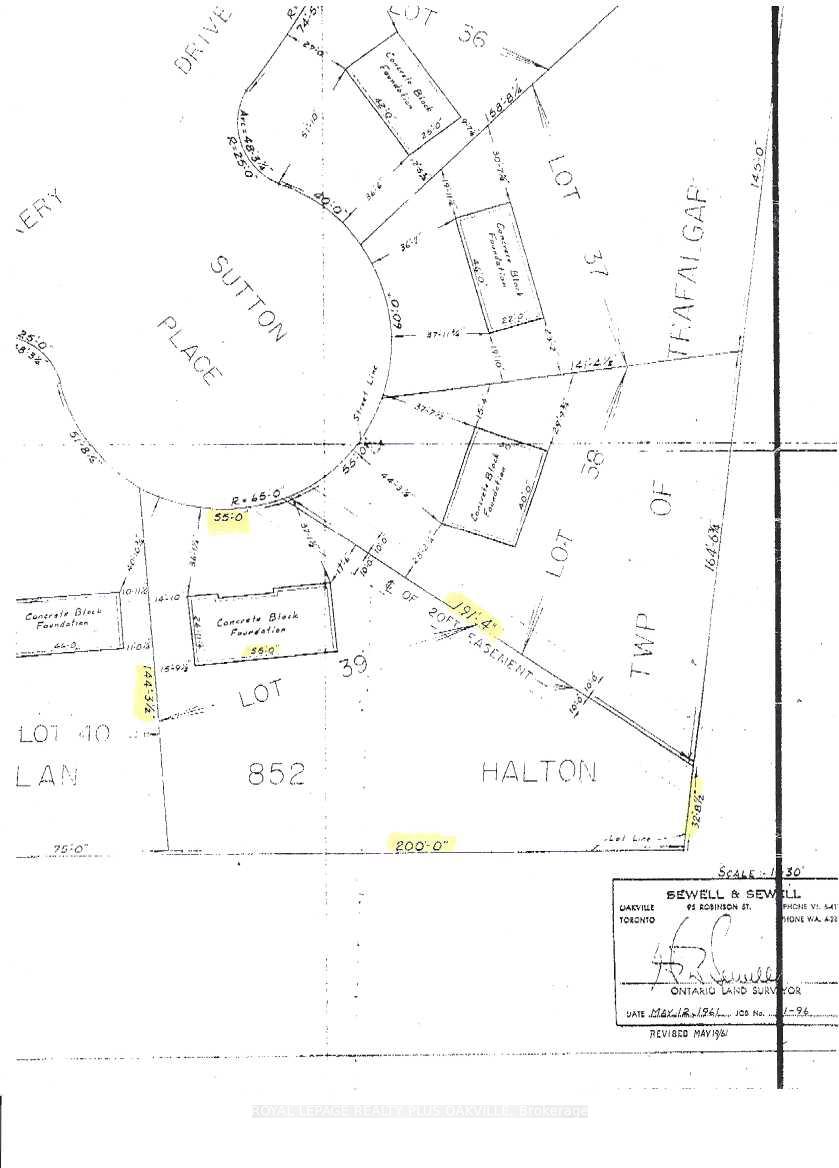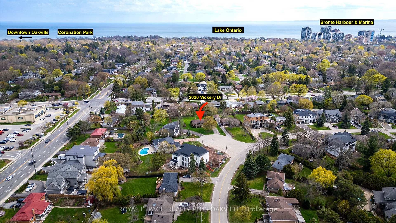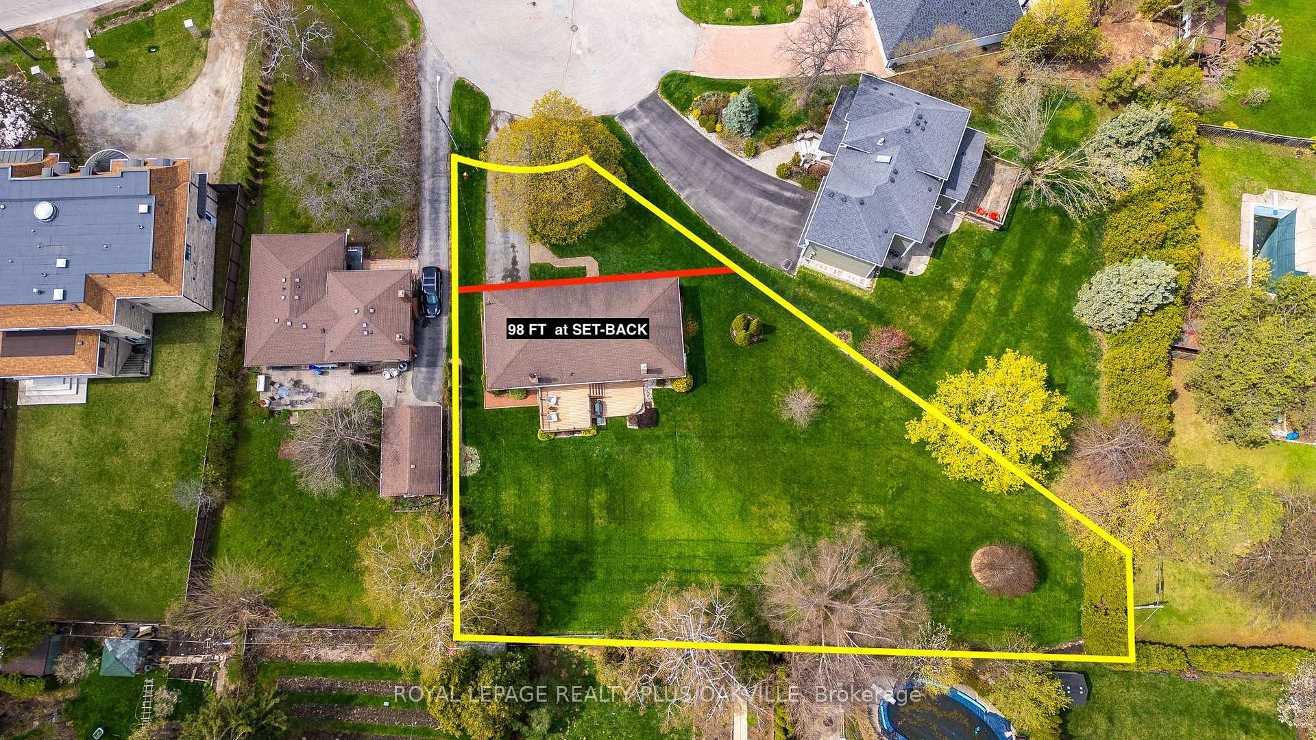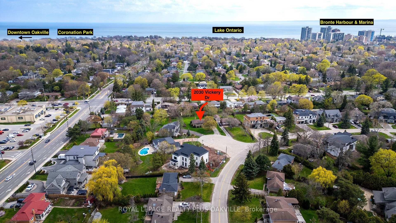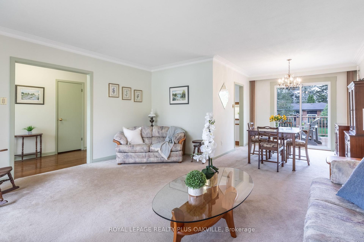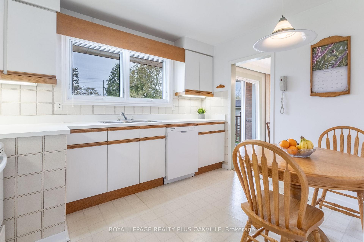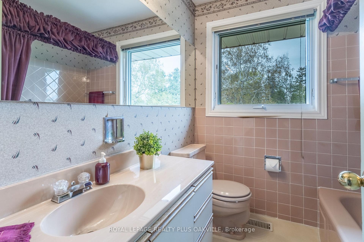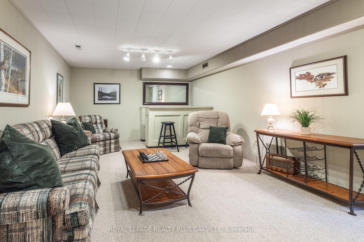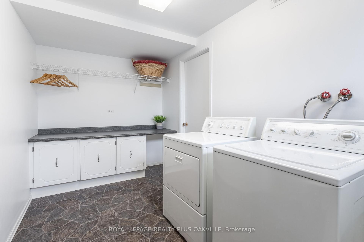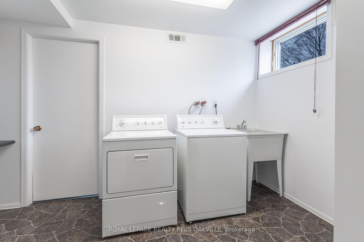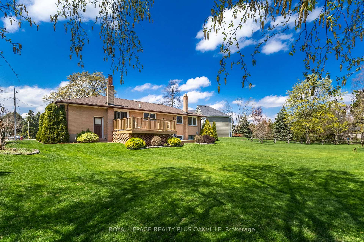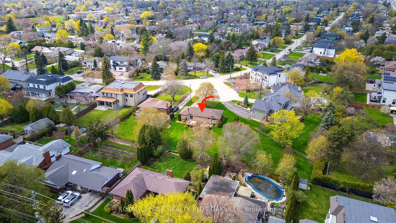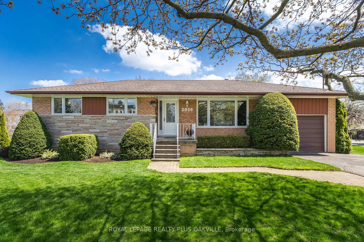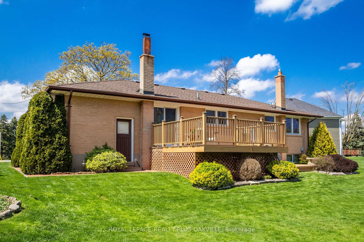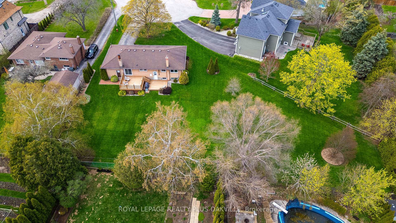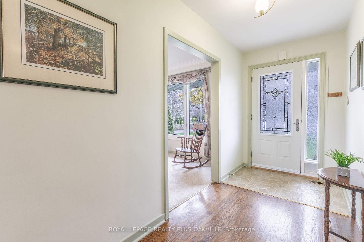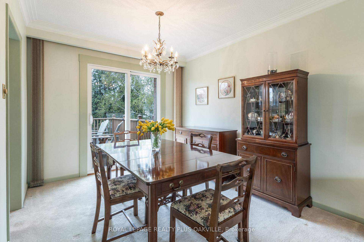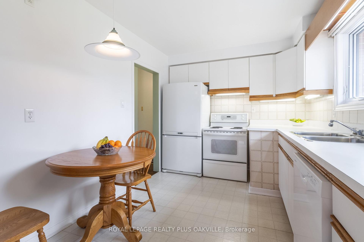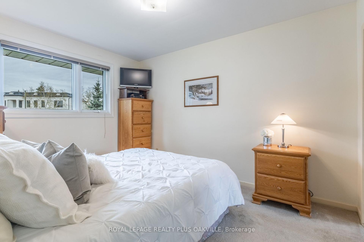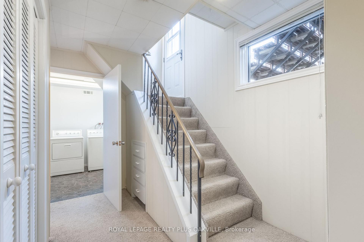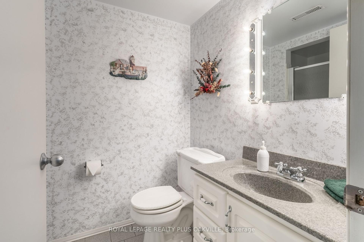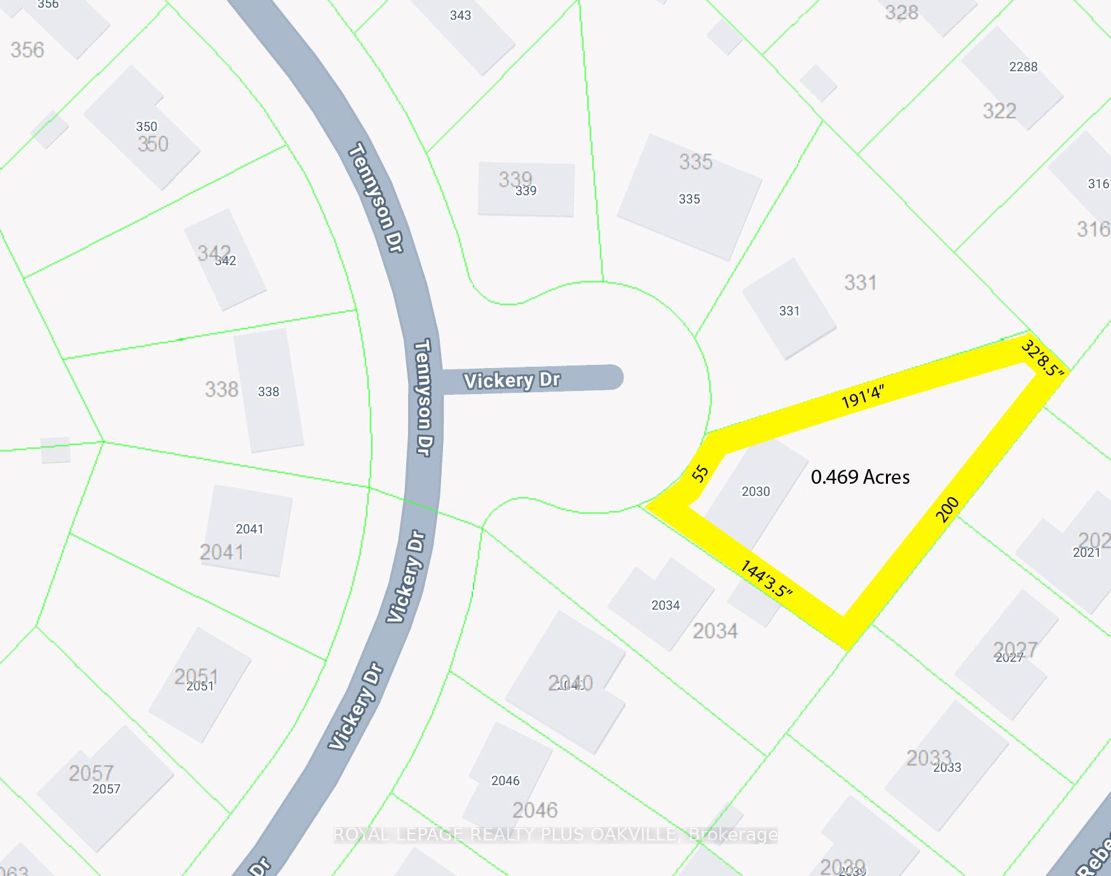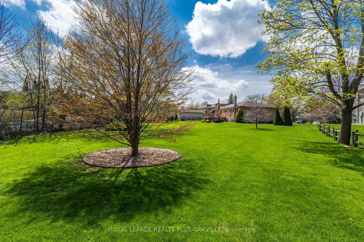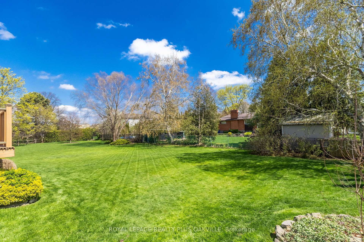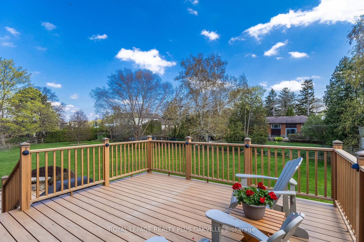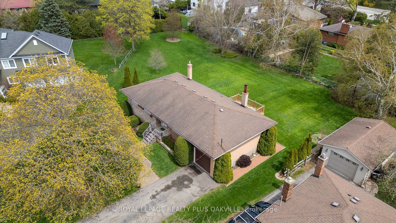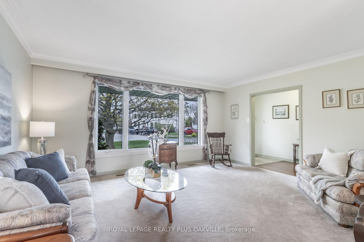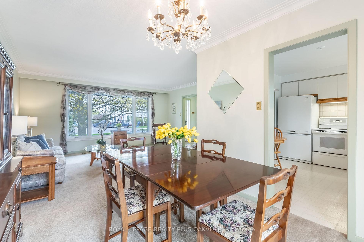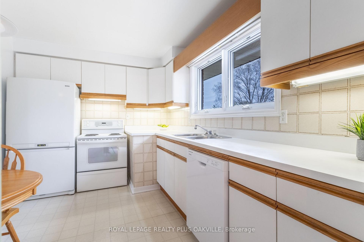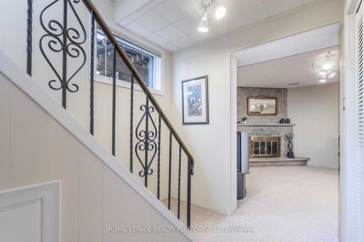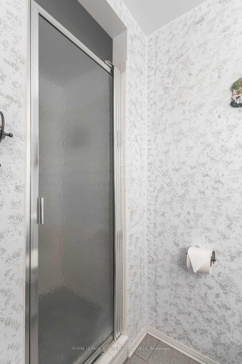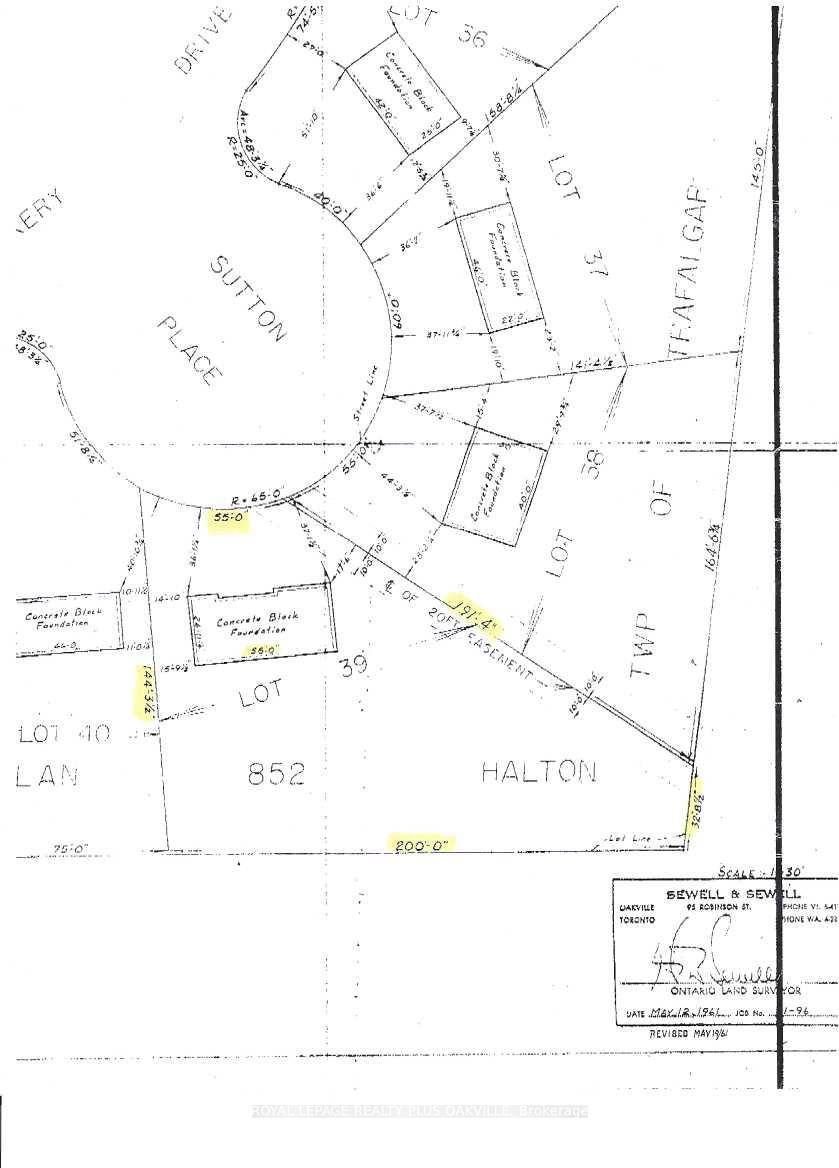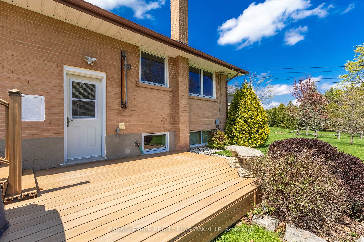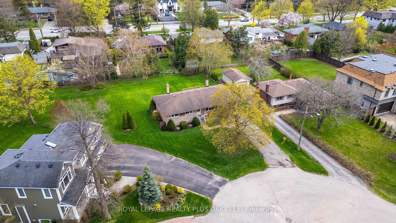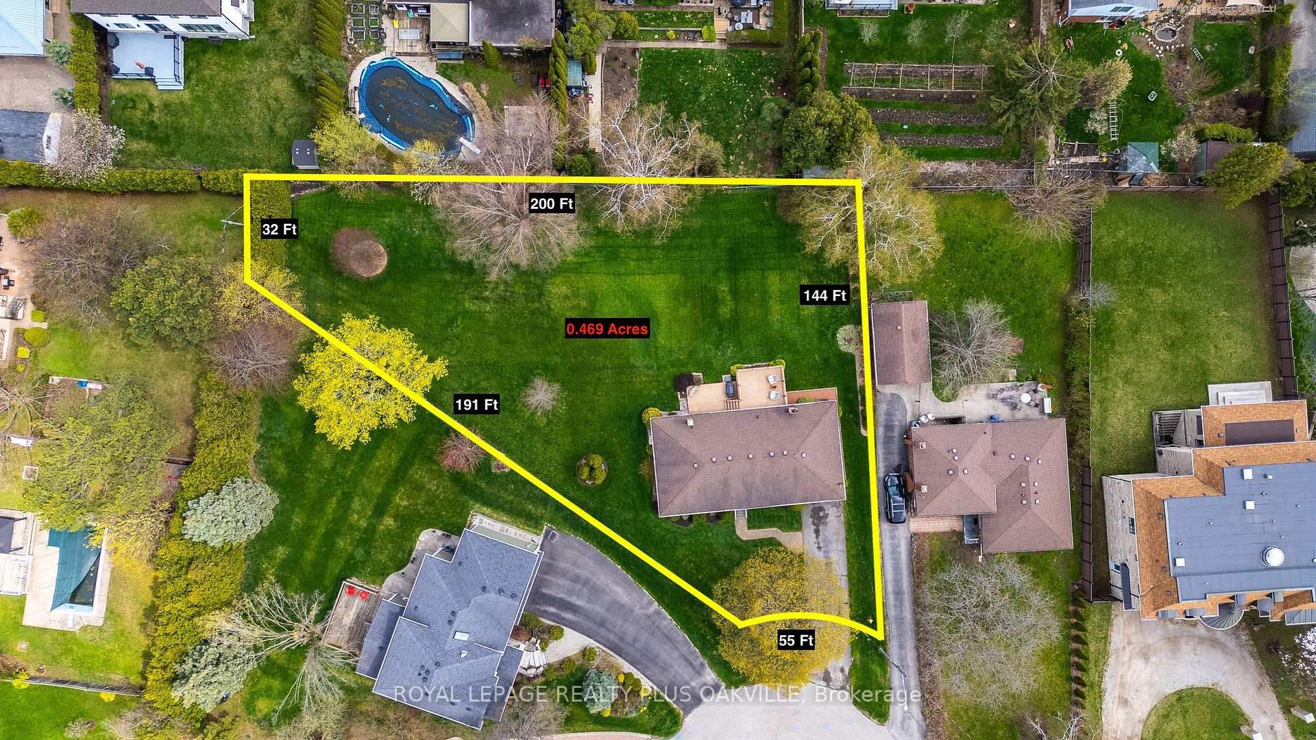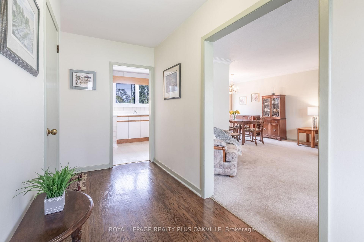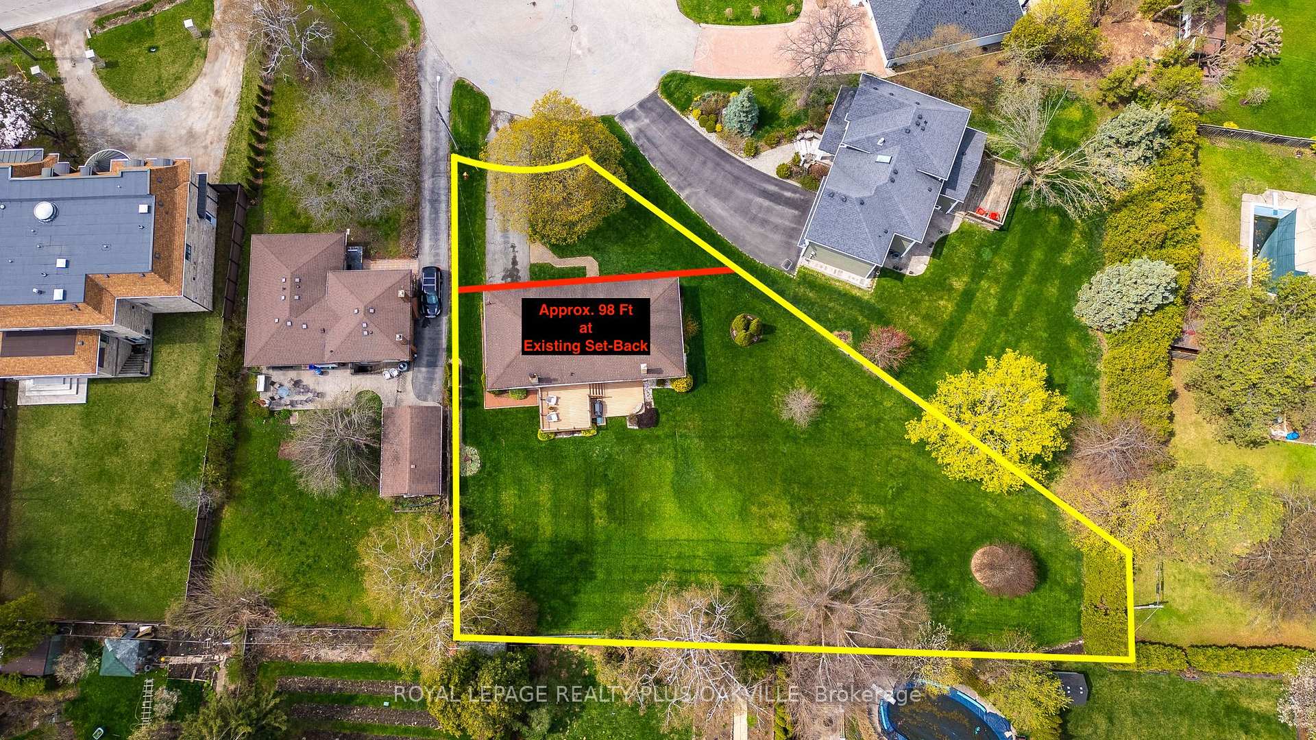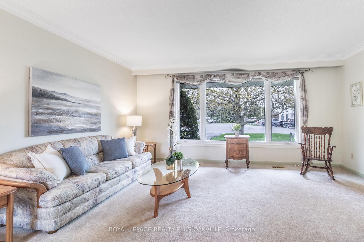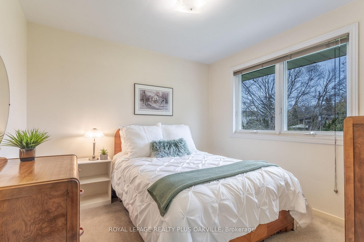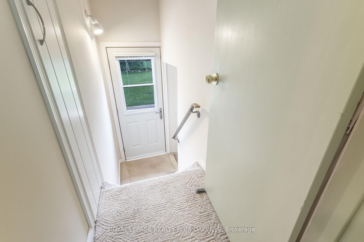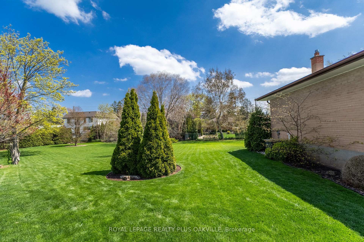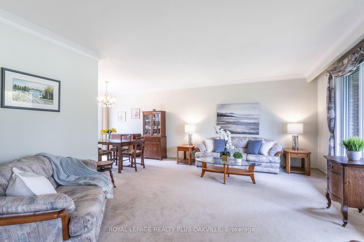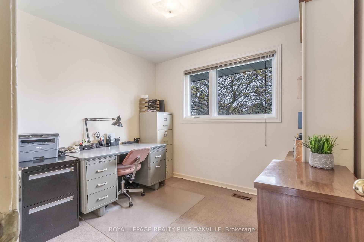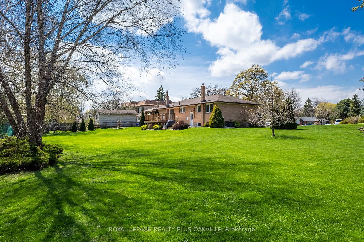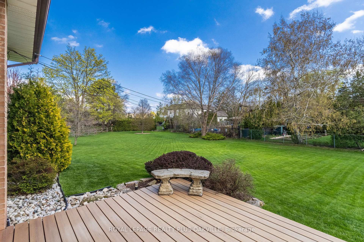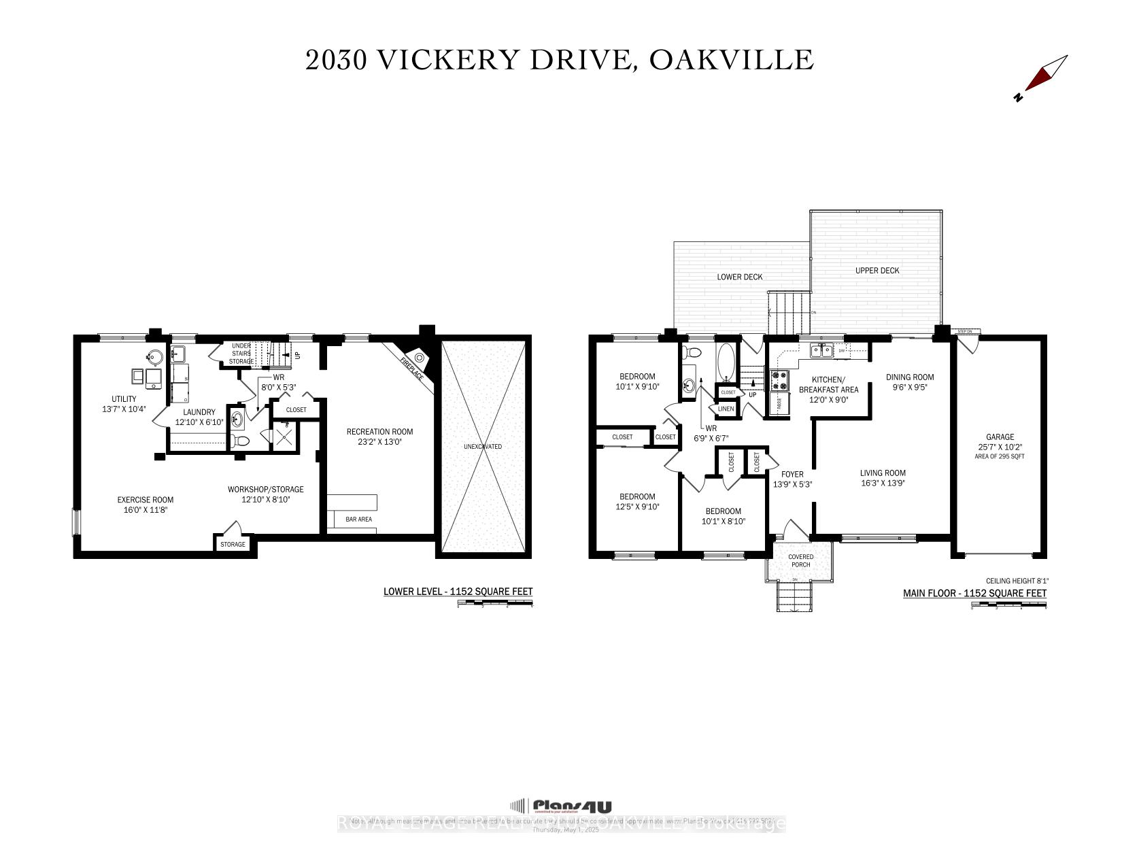$2,249,000
Available - For Sale
Listing ID: W12130230
2030 Vickery Driv , Oakville, L6L 2J1, Halton
| RARE OPPORTUNITY to own one of FEW REMAINING MASSIVE OVER-SIZED PREMIUM BUILDING LOTS in highly desirable SW OAKVILLE, S. of QEW. Situated at end of quiet court in family friendly neighbourhood. RL2-0 ZONING,(0.469 Acres) makes this one of the largest above-average LOT SIZE properties in the neighbourhood, ideal for building your custom dream home of approximately 6000 SF! With 191 Ft & 144 Ft side depths and INCREDIBLE 200 Ft spanning the back of the property, make no compromises with your build! Approx. 98 Ft frontage at existing home set-back, stunning 0.469 Acre pie lot checks all the boxes. At 20,419 Sq Ft Area, this lot is 2.8X larger than a 60x120 Ft lot, and 1.8X larger than a 75x150 Ft lot - extremely rare, unparalleled opportunity! Absolutely breath-taking park-like setting, south-facing rear property, that truly needs to be seen to be appreciated, with mature towering trees that primarily grace the perimeter of the property - ideal for building. Property elevation could offer opportunity for walk-out basement, a compliment to a stunning back yard oasis! Nestled perfectly on a quiet,exclusive court, this location enjoys the luxury of no traffic - perfect for families. Immaculately maintained bungalow, a high-demand / low-supply structure, offers 3 beds, 2 baths, spacious living rm, dining rm with walk-out to back yard 2-tier deck, eat-in kitchen, basement with large Rec Rm with wood fireplace, large laundry room & more. Upgrades incl Repla windows, (all rear windows awning style), bsmt above-grade windows, Furnace & AC (2024), 35 yr shingles. Parking for 5, LOCATION! Short drive to QEW, Hospital, and downtown Oakville. Walking distance to Lake, Bronte Harbour/Village, Marina, Top-Rated Schools, QE Cultural & Comm Ctr, S. Oakville Mall, Restaurants, Cafes, GO Train, Public Transit, Oakville Sr Ctr. Dont delay, book your showing today! Property is a Must-See and wont last long! Buyer to do their own due diligence with regards to building requirements. |
| Price | $2,249,000 |
| Taxes: | $7161.00 |
| Assessment Year: | 2025 |
| Occupancy: | Owner |
| Address: | 2030 Vickery Driv , Oakville, L6L 2J1, Halton |
| Acreage: | 2-4.99 |
| Directions/Cross Streets: | Vickery / Tennyson / Sabel |
| Rooms: | 6 |
| Rooms +: | 2 |
| Bedrooms: | 3 |
| Bedrooms +: | 0 |
| Family Room: | F |
| Basement: | Partially Fi |
| Level/Floor | Room | Length(ft) | Width(ft) | Descriptions | |
| Room 1 | Main | Kitchen | 11.81 | 8.99 | |
| Room 2 | Main | Dining Ro | 9.51 | 9.41 | W/O To Deck |
| Room 3 | Main | Living Ro | 16.24 | 13.74 | |
| Room 4 | Main | Foyer | 13.74 | 5.25 | |
| Room 5 | Main | Primary B | 12.4 | 9.84 | |
| Room 6 | Main | Bedroom 2 | 10.07 | 9.84 | |
| Room 7 | Main | Bedroom 3 | 10.07 | 8.82 | |
| Room 8 | Main | Bathroom | 6.76 | 6.59 | |
| Room 9 | Basement | Recreatio | 23.16 | 12.99 | Fireplace |
| Room 10 | Basement | Laundry | 8 | Laundry Sink | |
| Room 11 | Basement | Exercise | 16.01 | 11.68 | |
| Room 12 | Basement | Other | 12.82 | 8.82 | |
| Room 13 | Basement | Utility R | 13.58 | 10.33 |
| Washroom Type | No. of Pieces | Level |
| Washroom Type 1 | 4 | Main |
| Washroom Type 2 | 3 | Basement |
| Washroom Type 3 | 0 | |
| Washroom Type 4 | 0 | |
| Washroom Type 5 | 0 | |
| Washroom Type 6 | 4 | Main |
| Washroom Type 7 | 3 | Basement |
| Washroom Type 8 | 0 | |
| Washroom Type 9 | 0 | |
| Washroom Type 10 | 0 |
| Total Area: | 0.00 |
| Approximatly Age: | 51-99 |
| Property Type: | Detached |
| Style: | Bungalow |
| Exterior: | Brick |
| Garage Type: | Built-In |
| (Parking/)Drive: | Private |
| Drive Parking Spaces: | 4 |
| Park #1 | |
| Parking Type: | Private |
| Park #2 | |
| Parking Type: | Private |
| Pool: | None |
| Approximatly Age: | 51-99 |
| Approximatly Square Footage: | 1100-1500 |
| Property Features: | School, Rec./Commun.Centre |
| CAC Included: | N |
| Water Included: | N |
| Cabel TV Included: | N |
| Common Elements Included: | N |
| Heat Included: | N |
| Parking Included: | N |
| Condo Tax Included: | N |
| Building Insurance Included: | N |
| Fireplace/Stove: | Y |
| Heat Type: | Forced Air |
| Central Air Conditioning: | Central Air |
| Central Vac: | N |
| Laundry Level: | Syste |
| Ensuite Laundry: | F |
| Sewers: | Sewer |
$
%
Years
This calculator is for demonstration purposes only. Always consult a professional
financial advisor before making personal financial decisions.
| Although the information displayed is believed to be accurate, no warranties or representations are made of any kind. |
| ROYAL LEPAGE REALTY PLUS OAKVILLE |
|
|

Ajay Chopra
Sales Representative
Dir:
647-533-6876
Bus:
6475336876
| Virtual Tour | Book Showing | Email a Friend |
Jump To:
At a Glance:
| Type: | Freehold - Detached |
| Area: | Halton |
| Municipality: | Oakville |
| Neighbourhood: | 1020 - WO West |
| Style: | Bungalow |
| Approximate Age: | 51-99 |
| Tax: | $7,161 |
| Beds: | 3 |
| Baths: | 2 |
| Fireplace: | Y |
| Pool: | None |
Locatin Map:
Payment Calculator:

