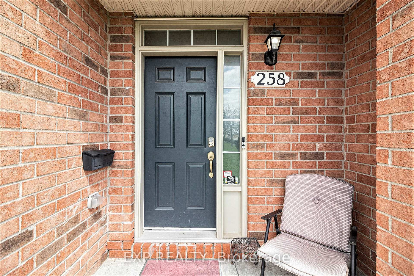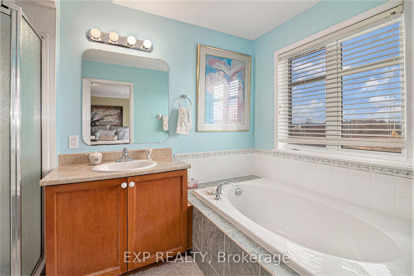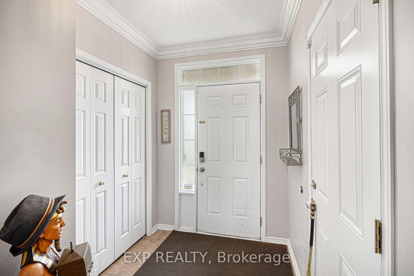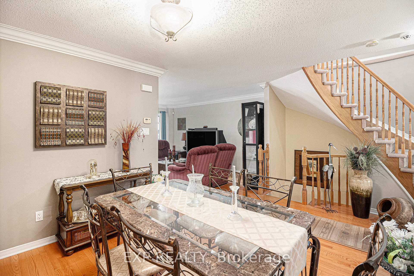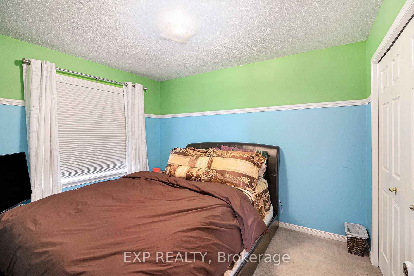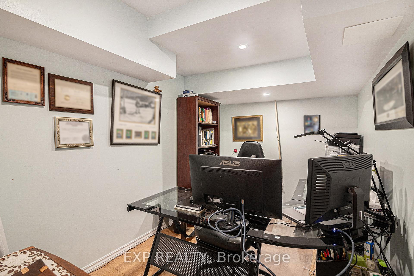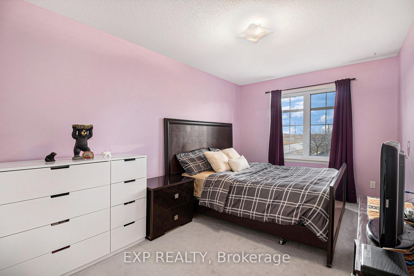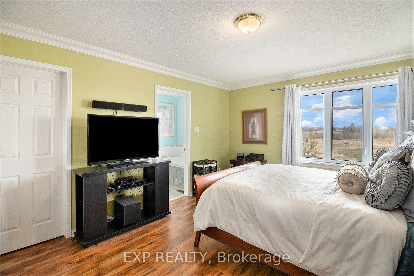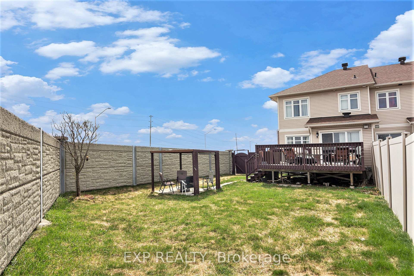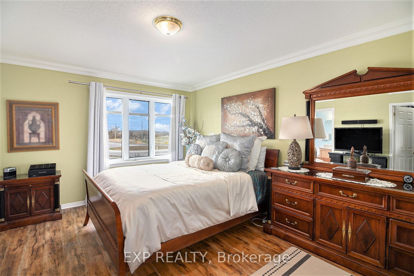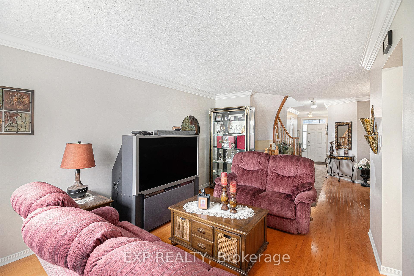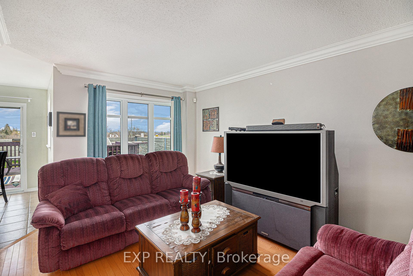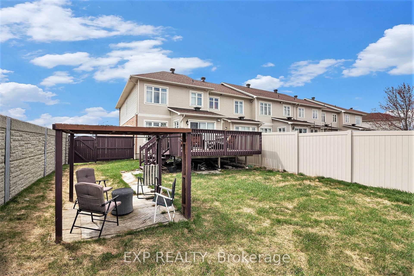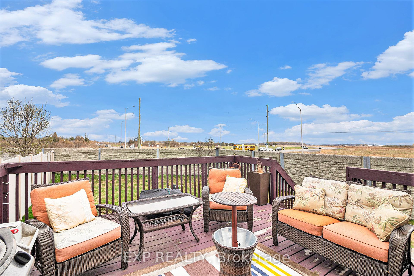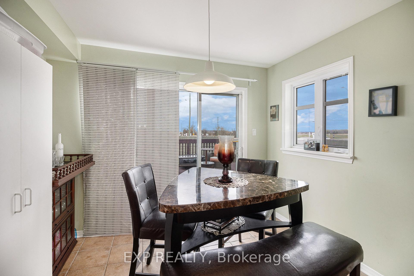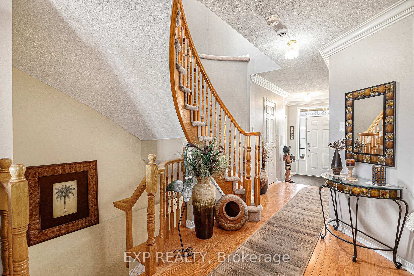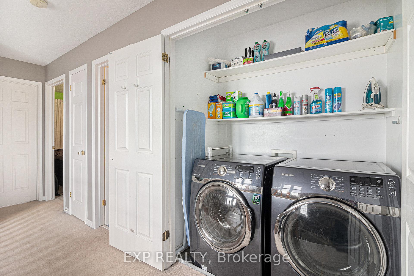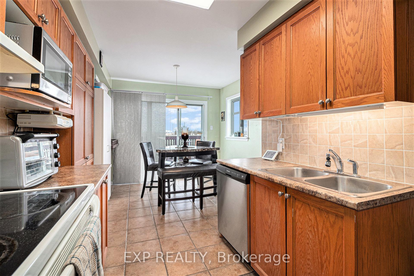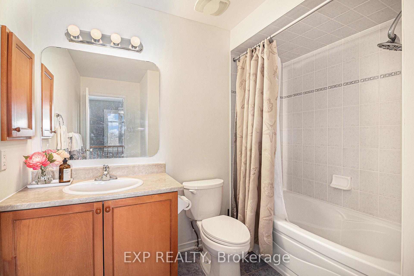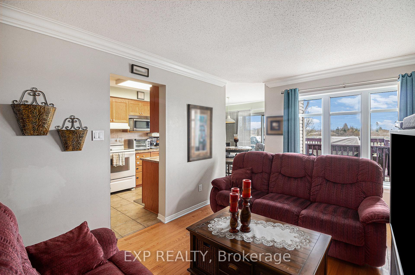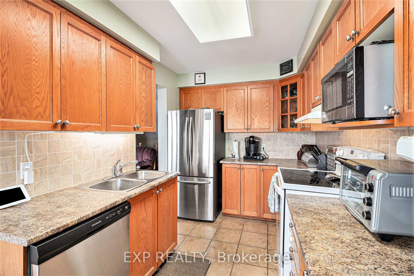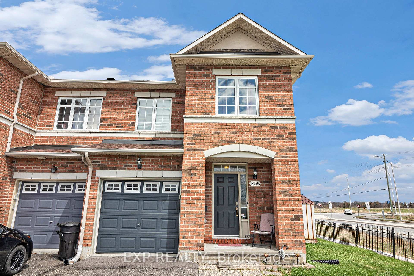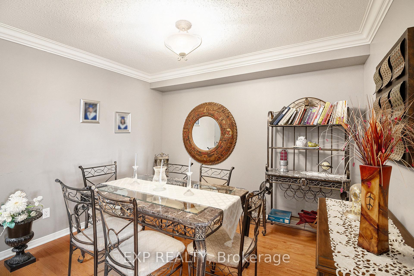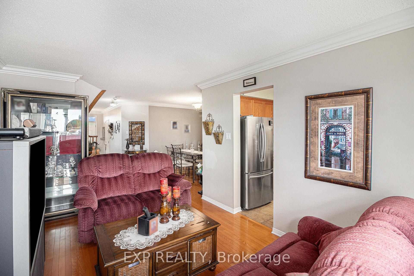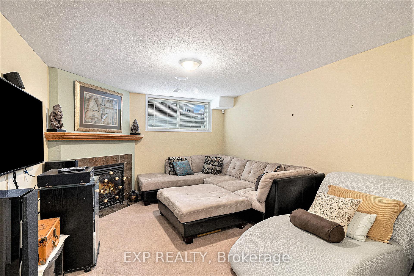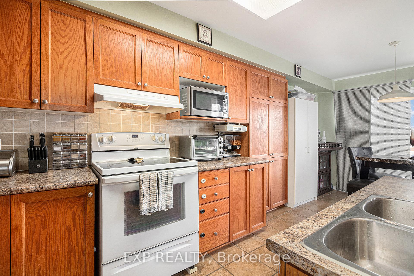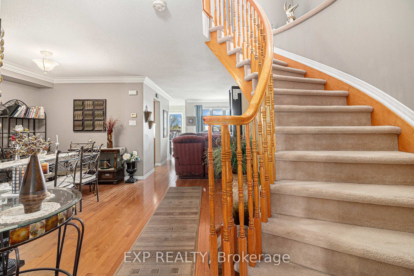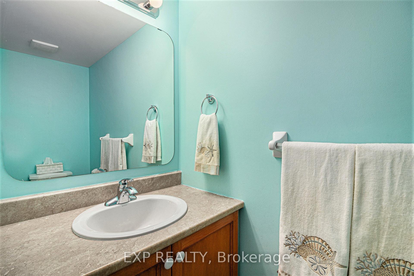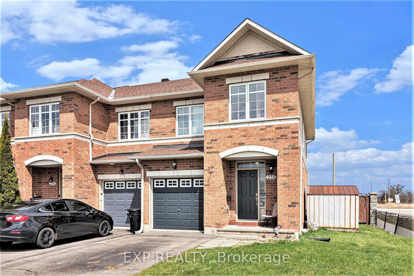$625,000
Available - For Sale
Listing ID: X12132074
258 Trail Side Circ , Orleans - Cumberland and Area, K4A 5B5, Ottawa
| Welcome to this beautifully maintained 3-bedroom, 3-bathroom END UNIT, CORNER LOT townhome, perfectly situated on a large, deep premium lot in the sought-after, family-friendly community of Springridge. With NO REAR neighbours, this home offers a generous 60 ft long driveway the privacy, space, and convenience your family deserves. Step inside to find gleaming hardwood floors flowing through the open-concept dining and living areas on the main level. A bright, eat-in kitchen features abundant cabinetry and sliding door access to a fully fenced backyard complete with a large deck and storage shed, ideal for BBQ season, entertaining and relaxing in your private outdoor space. A convenient powder room completes the main floor. Upstairs, you'll find the laundry area, three bedrooms, and two full bathrooms. The primary suite has a walk-in closet and a 4-piece ensuite with a soothing soaker tub. The fully finished basement extends your living space with a cozy family room highlighted by a gas fireplace for movie nights, plus a separate den that's perfect for a home office or guest area. With a large front lawn, extended driveway for extra parking, and a peaceful setting with no rear neighbours, this home combines comfort, functionality, and excellent outdoor living, all in a welcoming community. |
| Price | $625,000 |
| Taxes: | $4045.00 |
| Assessment Year: | 2024 |
| Occupancy: | Tenant |
| Address: | 258 Trail Side Circ , Orleans - Cumberland and Area, K4A 5B5, Ottawa |
| Directions/Cross Streets: | Pine Vista Drive |
| Rooms: | 3 |
| Bedrooms: | 3 |
| Bedrooms +: | 0 |
| Family Room: | F |
| Basement: | Finished |
| Washroom Type | No. of Pieces | Level |
| Washroom Type 1 | 2 | Main |
| Washroom Type 2 | 4 | Second |
| Washroom Type 3 | 4 | Second |
| Washroom Type 4 | 0 | |
| Washroom Type 5 | 0 |
| Total Area: | 0.00 |
| Property Type: | Att/Row/Townhouse |
| Style: | 2-Storey |
| Exterior: | Brick |
| Garage Type: | Attached |
| Drive Parking Spaces: | 2 |
| Pool: | None |
| Approximatly Square Footage: | 1500-2000 |
| Property Features: | Fenced Yard, Park |
| CAC Included: | N |
| Water Included: | N |
| Cabel TV Included: | N |
| Common Elements Included: | N |
| Heat Included: | N |
| Parking Included: | N |
| Condo Tax Included: | N |
| Building Insurance Included: | N |
| Fireplace/Stove: | Y |
| Heat Type: | Forced Air |
| Central Air Conditioning: | Central Air |
| Central Vac: | N |
| Laundry Level: | Syste |
| Ensuite Laundry: | F |
| Sewers: | Sewer |
$
%
Years
This calculator is for demonstration purposes only. Always consult a professional
financial advisor before making personal financial decisions.
| Although the information displayed is believed to be accurate, no warranties or representations are made of any kind. |
| EXP REALTY |
|
|

Ajay Chopra
Sales Representative
Dir:
647-533-6876
Bus:
6475336876
| Book Showing | Email a Friend |
Jump To:
At a Glance:
| Type: | Freehold - Att/Row/Townhouse |
| Area: | Ottawa |
| Municipality: | Orleans - Cumberland and Area |
| Neighbourhood: | 1107 - Springridge/East Village |
| Style: | 2-Storey |
| Tax: | $4,045 |
| Beds: | 3 |
| Baths: | 3 |
| Fireplace: | Y |
| Pool: | None |
Locatin Map:
Payment Calculator:

