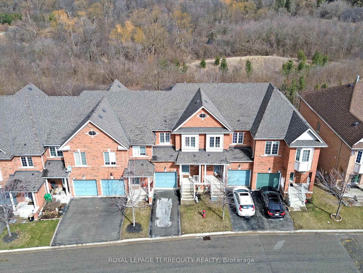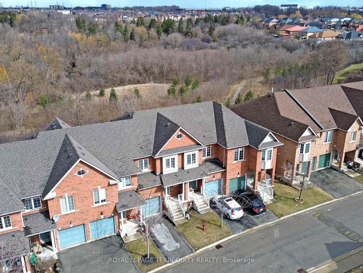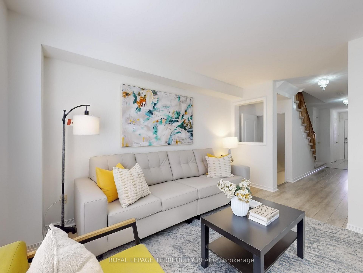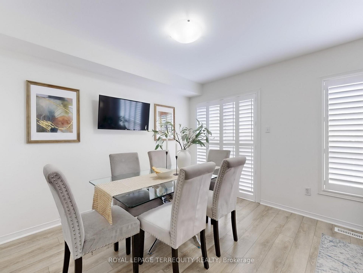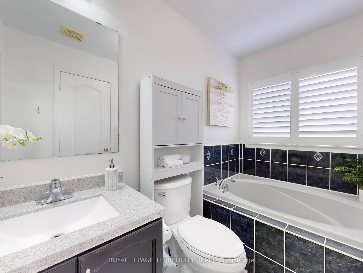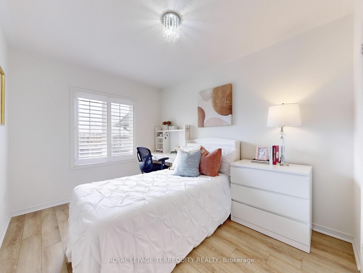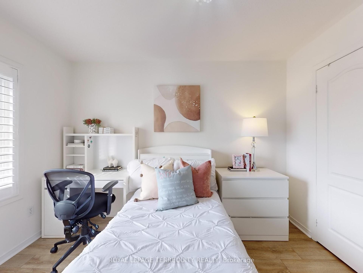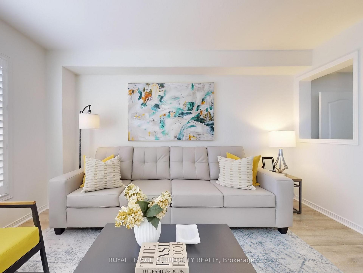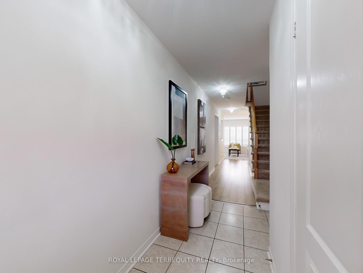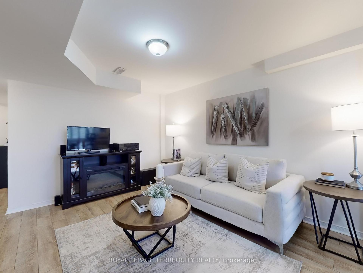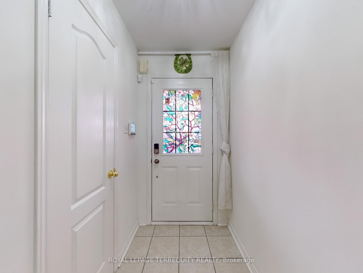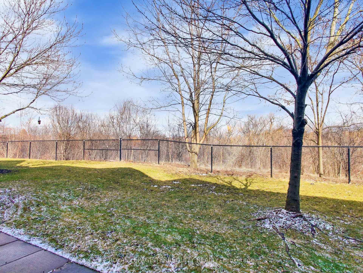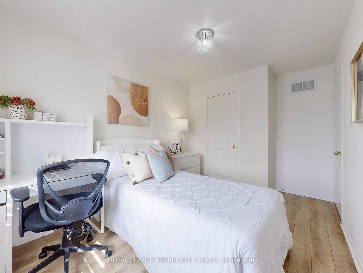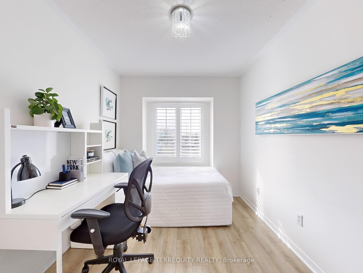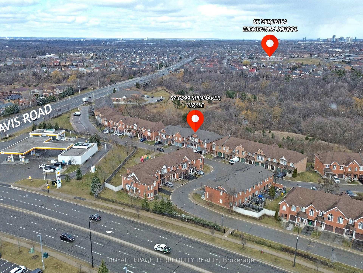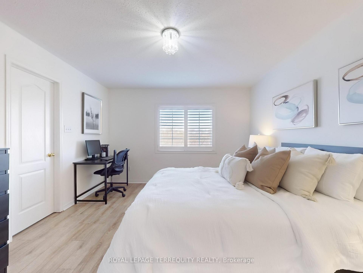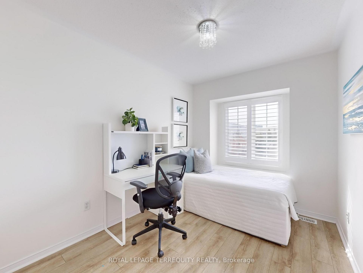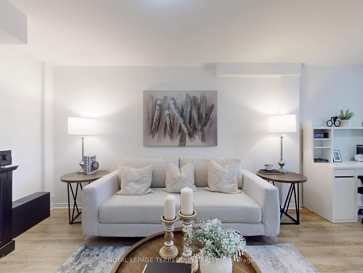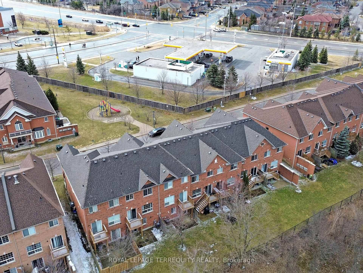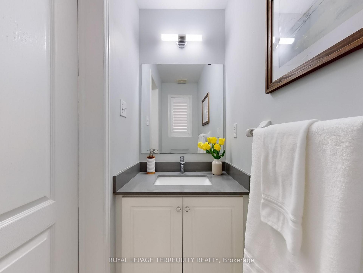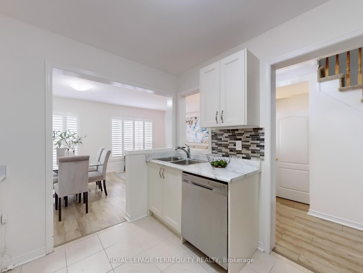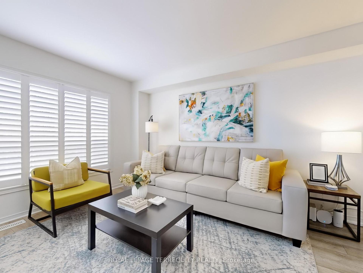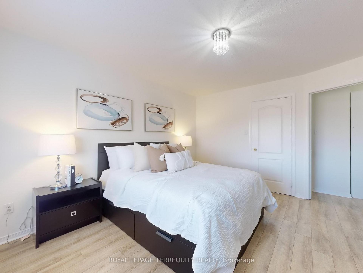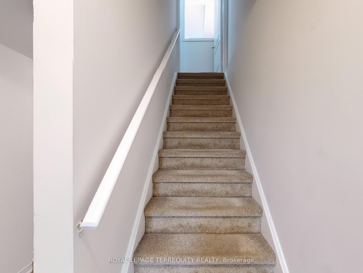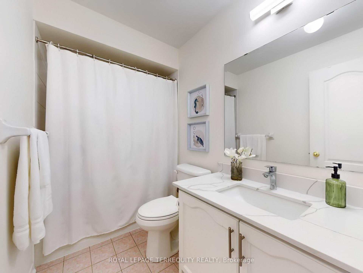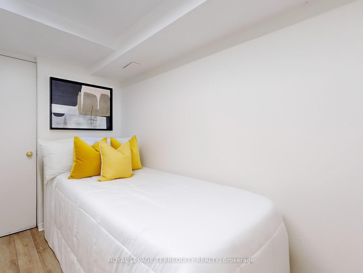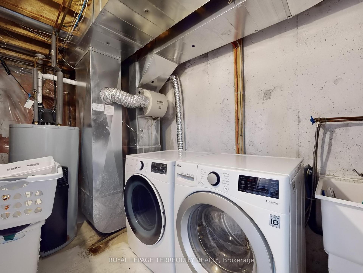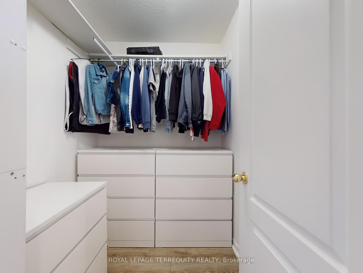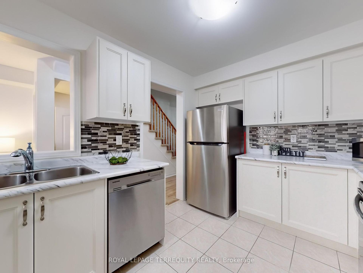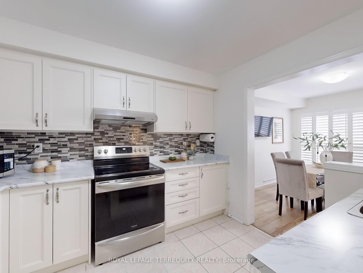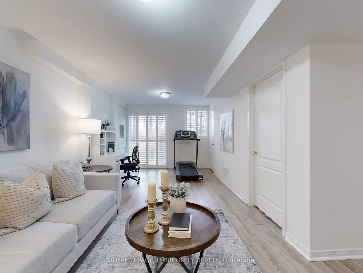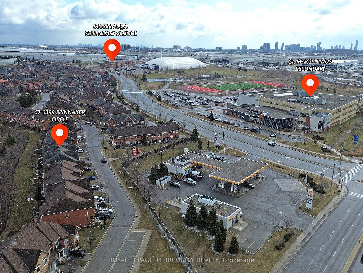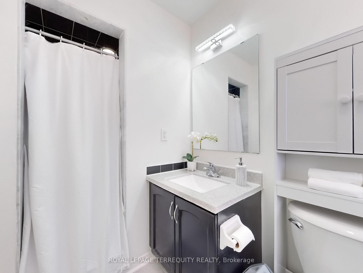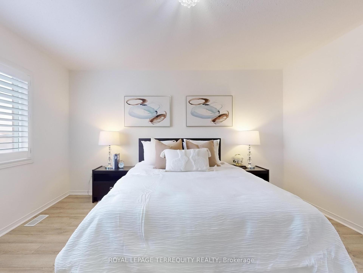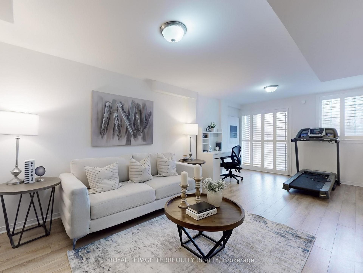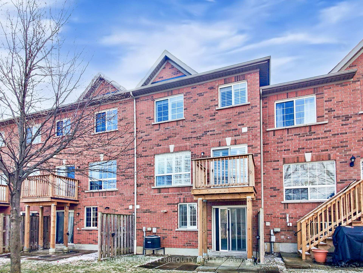$799,900
Available - For Sale
Listing ID: W12116772
6399 Spinnaker Circ , Mississauga, L5W 1Z5, Peel
| This stunning 3-bedroom, 3-bathroom residence offers the perfect mix of style, comfort, and convenience. Nestled on a premium ravine lot backing onto scenic Levi Creek, youll enjoy peaceful, panoramic views and direct access to picturesque biking and walking trailsright from your backyard. Step inside to find sun-filled living spaces with smooth ceilings, updated bathrooms, and a modern kitchen featuring stylish finishes. Durable laminate flooring flows throughout the home, complemented by a newer furnace for year-round comfort. Wake up to serene treetop views from your private balcony and unwind in the natural beauty surrounding your bedroom retreat. Ideally located just minutes from Heartland Shopping Centre, Costco, Walmart, and public transit, this home also puts you steps away from top-rated schools, a community library, Mississauga Stadium, and Courtneypark Athletic Field and Park. Whether you're a first-time buyer, a growing family, or someone looking for a peaceful escape with urban convenience this home truly has it all. |
| Price | $799,900 |
| Taxes: | $4061.12 |
| Occupancy: | Owner |
| Address: | 6399 Spinnaker Circ , Mississauga, L5W 1Z5, Peel |
| Postal Code: | L5W 1Z5 |
| Province/State: | Peel |
| Directions/Cross Streets: | Mavis and Hwy 401 |
| Level/Floor | Room | Length(ft) | Width(ft) | Descriptions | |
| Room 1 | Main | Living Ro | 17.22 | 13.78 | Laminate, L-Shaped Room, Large Window |
| Room 2 | Main | Dining Ro | 17.22 | 13.78 | Laminate, Combined w/Living, W/O To Balcony |
| Room 3 | Main | Kitchen | 9.02 | 10.82 | Laminate, Overlooks Dining, Stainless Steel Appl |
| Room 4 | Second | Primary B | 11.12 | 13.12 | Laminate, 4 Pc Ensuite, Walk-In Closet(s) |
| Room 5 | Second | Bedroom 2 | 8.92 | 10.99 | Laminate, Closet, Window |
| Room 6 | Second | Bedroom 3 | 8.07 | 10.66 | Laminate, Closet, Window |
| Room 7 | Basement | Bedroom 4 | 6.49 | 9.25 | Laminate, Separate Room |
| Room 8 | Basement | Recreatio | 13.32 | 21.58 | Laminate, W/O To Ravine, Large Window |
| Washroom Type | No. of Pieces | Level |
| Washroom Type 1 | 2 | Main |
| Washroom Type 2 | 4 | Second |
| Washroom Type 3 | 0 | |
| Washroom Type 4 | 0 | |
| Washroom Type 5 | 0 |
| Total Area: | 0.00 |
| Approximatly Age: | 16-30 |
| Washrooms: | 3 |
| Heat Type: | Forced Air |
| Central Air Conditioning: | Central Air |
$
%
Years
This calculator is for demonstration purposes only. Always consult a professional
financial advisor before making personal financial decisions.
| Although the information displayed is believed to be accurate, no warranties or representations are made of any kind. |
| ROYAL LEPAGE TERREQUITY REALTY |
|
|

Ajay Chopra
Sales Representative
Dir:
647-533-6876
Bus:
6475336876
| Virtual Tour | Book Showing | Email a Friend |
Jump To:
At a Glance:
| Type: | Com - Condo Townhouse |
| Area: | Peel |
| Municipality: | Mississauga |
| Neighbourhood: | Meadowvale |
| Style: | 2-Storey |
| Approximate Age: | 16-30 |
| Tax: | $4,061.12 |
| Maintenance Fee: | $446.5 |
| Beds: | 3+1 |
| Baths: | 3 |
| Fireplace: | N |
Locatin Map:
Payment Calculator:

