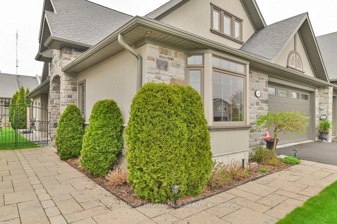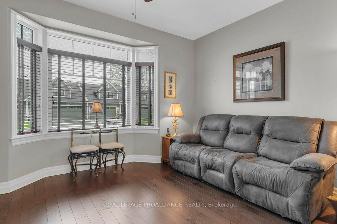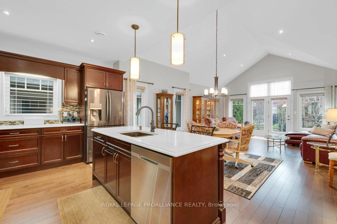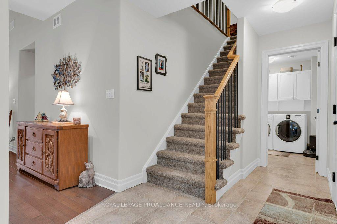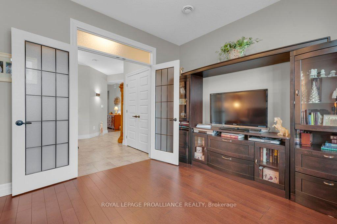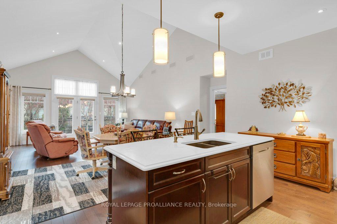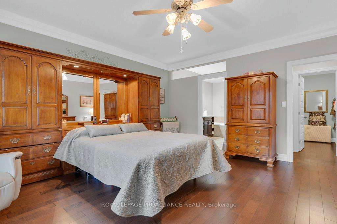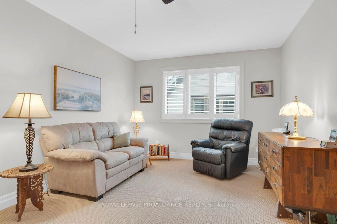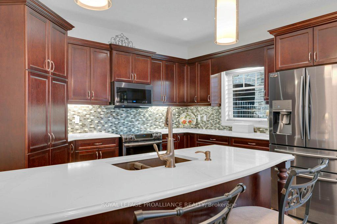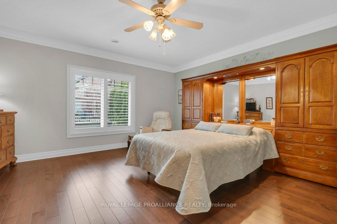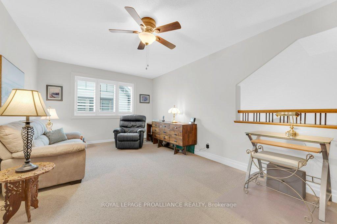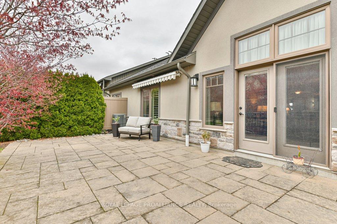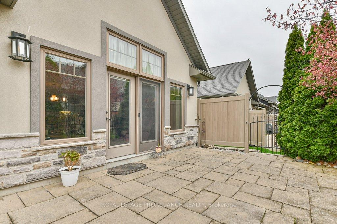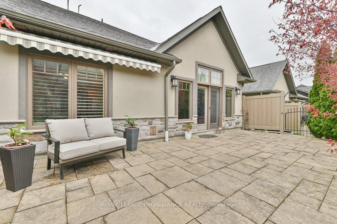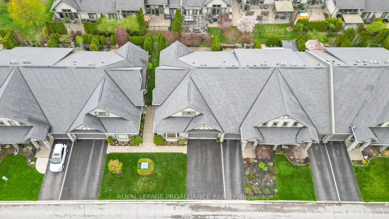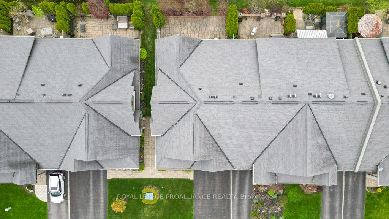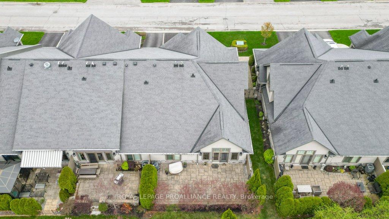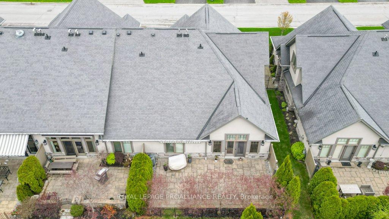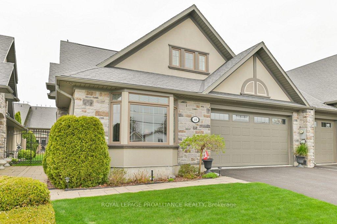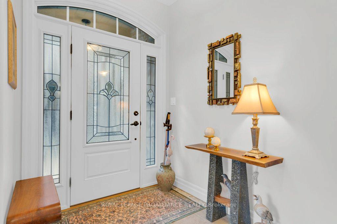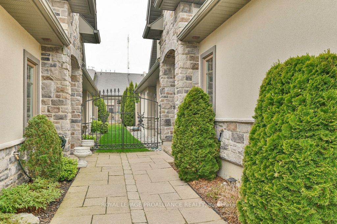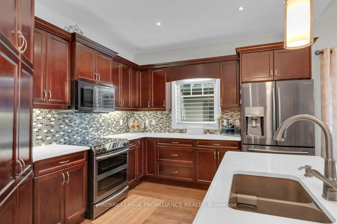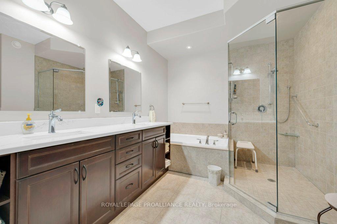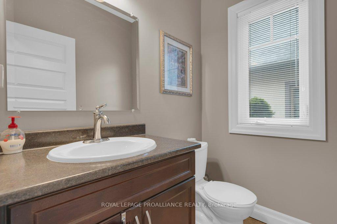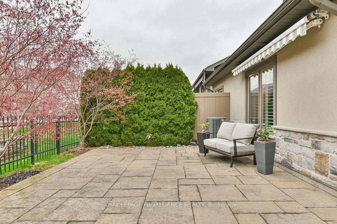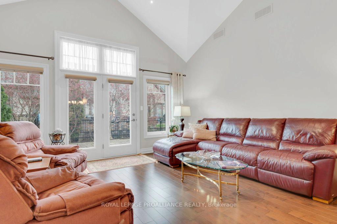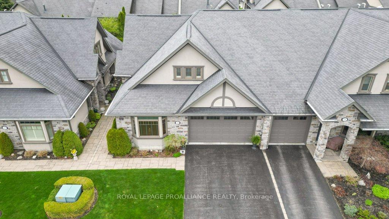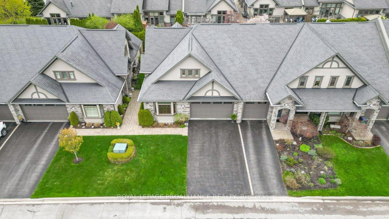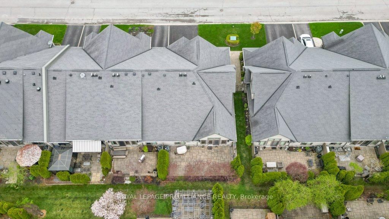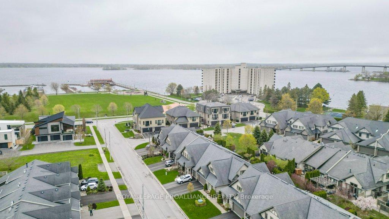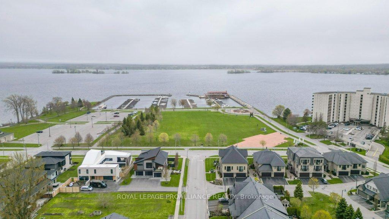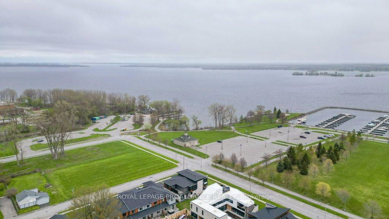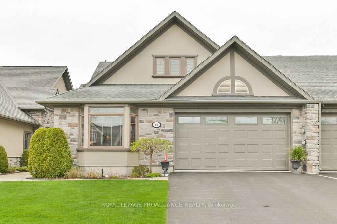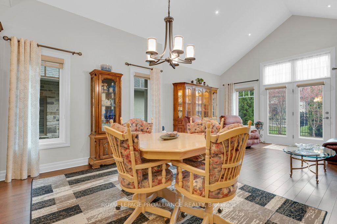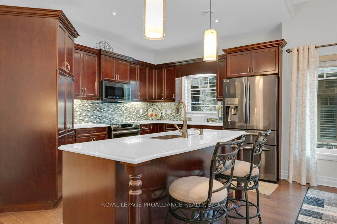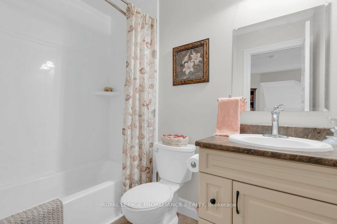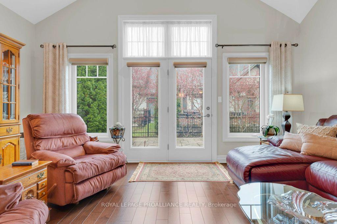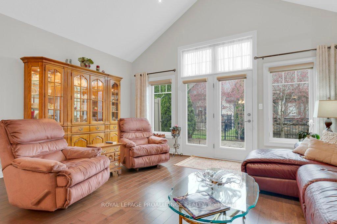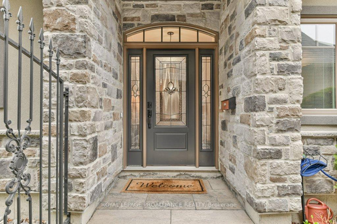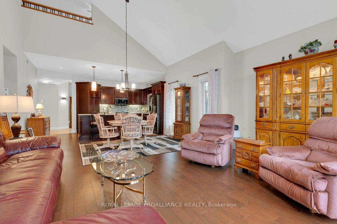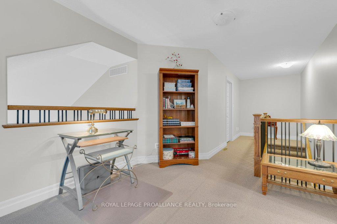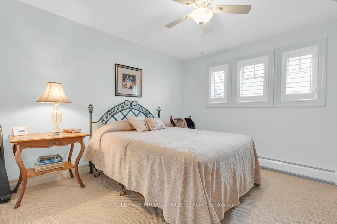$844,900
Available - For Sale
Listing ID: X12132068
40 South Church Stre , Belleville, K8N 0A9, Hastings
| Nestled just metres from the stunning Bay of Quinte, scenic waterfront trails, and vibrant downtown Belleville, this exquisite all- stone and stucco end-unit townhome offers luxury, convenience, and an unbeatable location. Thoughtfully designed with open-concept living, this home features two spacious bedrooms plus a versatile den, and three beautifully appointed bathrooms. The double-car garage, in-ground sprinkler system, and private courtyard enhance both curb appeal and everyday comfort. Perfectly positioned just 10 minutes to Highway 401 and only a short drive to the renowned wineries and culinary destinations of Prince Edward County, this is refined living at its best. Whether you're downsizing or seeking a sophisticated home near the water, 40 South Church Street delivers elegance, quality, and lifestyle in equal measure. |
| Price | $844,900 |
| Taxes: | $7264.00 |
| Assessment Year: | 2025 |
| Occupancy: | Owner |
| Address: | 40 South Church Stre , Belleville, K8N 0A9, Hastings |
| Acreage: | < .50 |
| Directions/Cross Streets: | South Front Street / St Paul St / South Church Street |
| Rooms: | 13 |
| Bedrooms: | 2 |
| Bedrooms +: | 0 |
| Family Room: | T |
| Basement: | None |
| Level/Floor | Room | Length(ft) | Width(ft) | Descriptions | |
| Room 1 | Main | Kitchen | 17.06 | 12.56 | |
| Room 2 | Main | Living Ro | 17.06 | 13.22 | |
| Room 3 | Main | Dining Ro | 15.58 | 7.64 | |
| Room 4 | Main | Primary B | 15.91 | 16.86 | |
| Room 5 | Main | Bathroom | 5.64 | 4.85 | 2 Pc Bath |
| Room 6 | Main | Bathroom | 10.1 | 10.79 | 5 Pc Bath |
| Room 7 | Main | Sitting | 13.87 | 11.87 | |
| Room 8 | Main | Laundry | 8.4 | 7.94 | |
| Room 9 | Main | Other | 7.08 | 7.9 | |
| Room 10 | Second | Bedroom | 14.66 | 16.17 | |
| Room 11 | Second | Loft | 20.6 | 10.79 | |
| Room 12 | Second | Bathroom | 7.9 | 5.12 | 4 Pc Bath |
| Room 13 | Second | Utility R | 15.61 | 6.3 |
| Washroom Type | No. of Pieces | Level |
| Washroom Type 1 | 2 | Main |
| Washroom Type 2 | 5 | Main |
| Washroom Type 3 | 4 | Upper |
| Washroom Type 4 | 0 | |
| Washroom Type 5 | 0 |
| Total Area: | 0.00 |
| Approximatly Age: | 16-30 |
| Property Type: | Att/Row/Townhouse |
| Style: | Bungaloft |
| Exterior: | Brick, Stone |
| Garage Type: | Attached |
| (Parking/)Drive: | Front Yard |
| Drive Parking Spaces: | 4 |
| Park #1 | |
| Parking Type: | Front Yard |
| Park #2 | |
| Parking Type: | Front Yard |
| Pool: | None |
| Other Structures: | Fence - Full |
| Approximatly Age: | 16-30 |
| Approximatly Square Footage: | 2000-2500 |
| Property Features: | Hospital, Lake/Pond |
| CAC Included: | N |
| Water Included: | N |
| Cabel TV Included: | N |
| Common Elements Included: | N |
| Heat Included: | N |
| Parking Included: | N |
| Condo Tax Included: | N |
| Building Insurance Included: | N |
| Fireplace/Stove: | N |
| Heat Type: | Radiant |
| Central Air Conditioning: | Central Air |
| Central Vac: | N |
| Laundry Level: | Syste |
| Ensuite Laundry: | F |
| Elevator Lift: | False |
| Sewers: | Sewer |
| Utilities-Cable: | A |
| Utilities-Hydro: | Y |
$
%
Years
This calculator is for demonstration purposes only. Always consult a professional
financial advisor before making personal financial decisions.
| Although the information displayed is believed to be accurate, no warranties or representations are made of any kind. |
| ROYAL LEPAGE PROALLIANCE REALTY |
|
|

Ajay Chopra
Sales Representative
Dir:
647-533-6876
Bus:
6475336876
| Virtual Tour | Book Showing | Email a Friend |
Jump To:
At a Glance:
| Type: | Freehold - Att/Row/Townhouse |
| Area: | Hastings |
| Municipality: | Belleville |
| Neighbourhood: | Thurlow Ward |
| Style: | Bungaloft |
| Approximate Age: | 16-30 |
| Tax: | $7,264 |
| Beds: | 2 |
| Baths: | 3 |
| Fireplace: | N |
| Pool: | None |
Locatin Map:
Payment Calculator:

