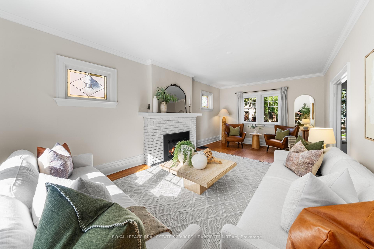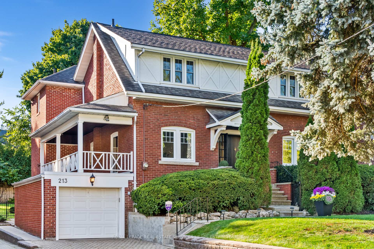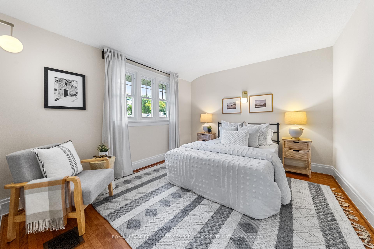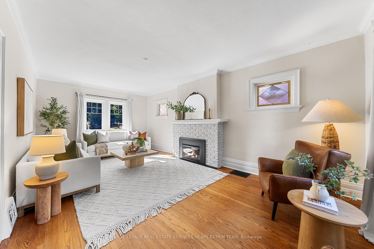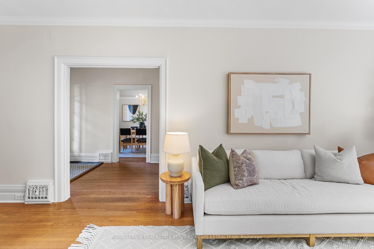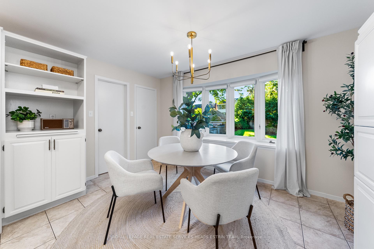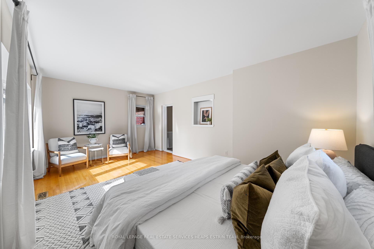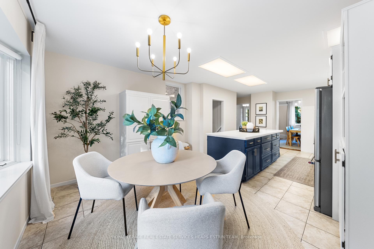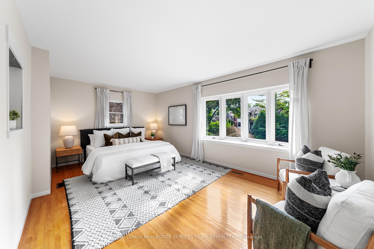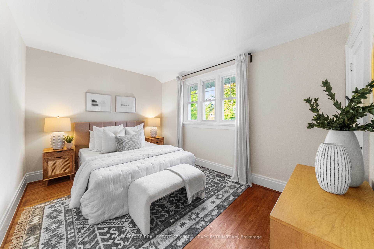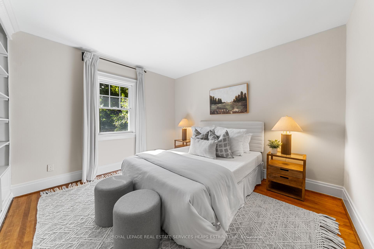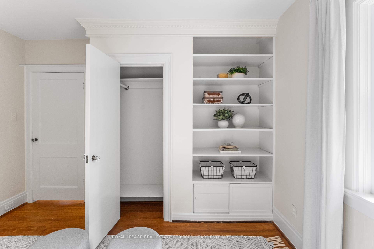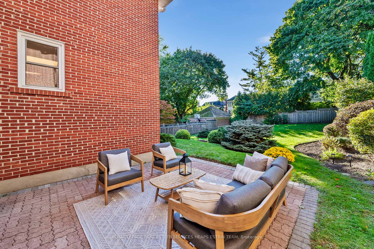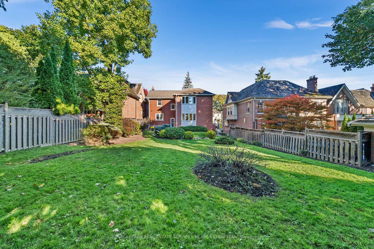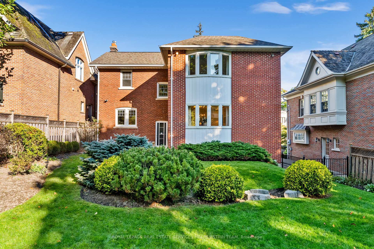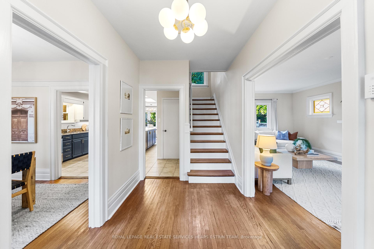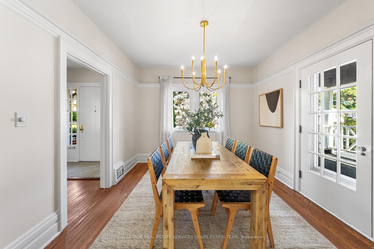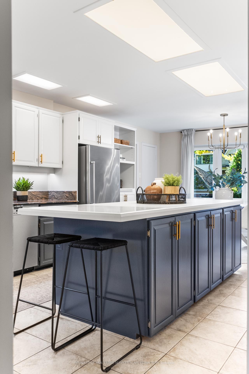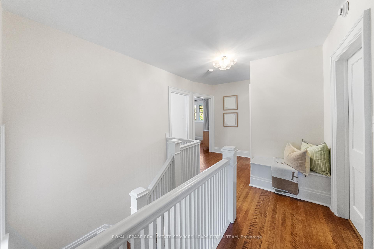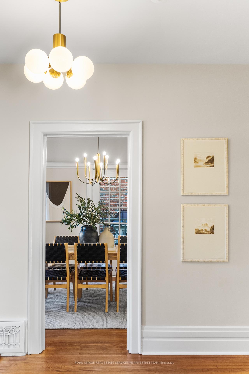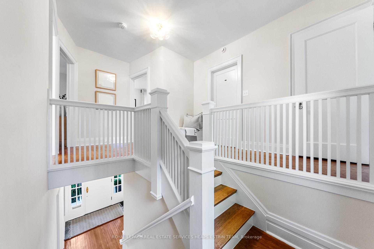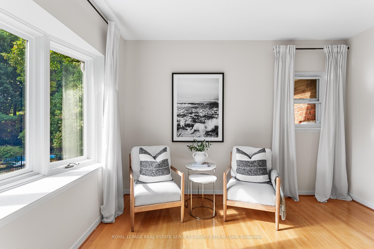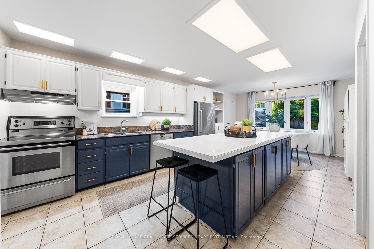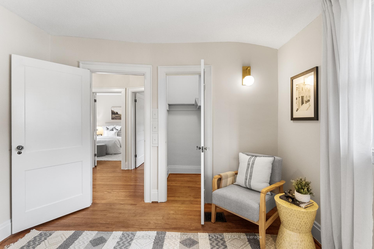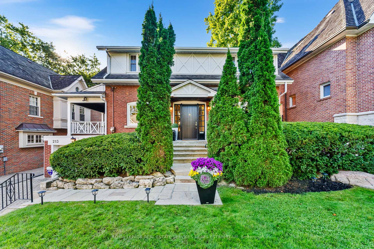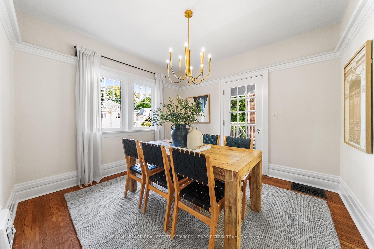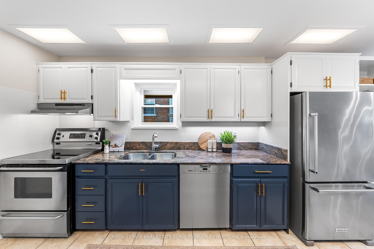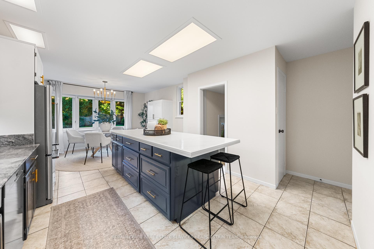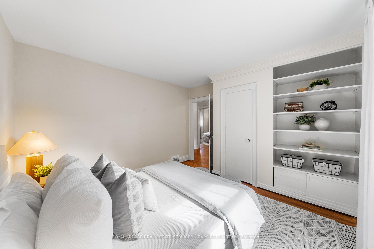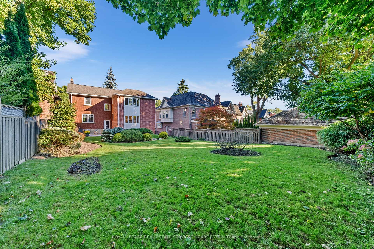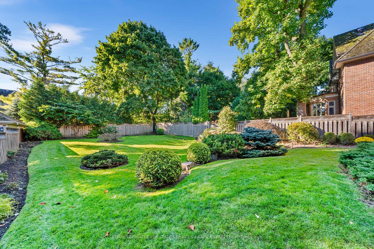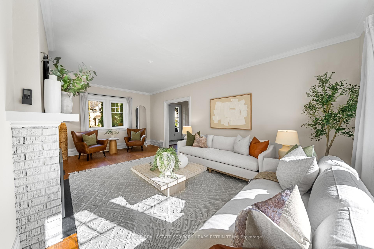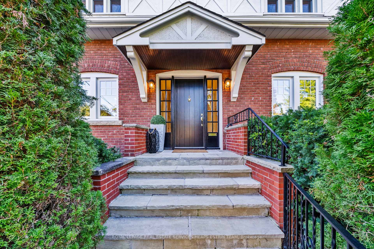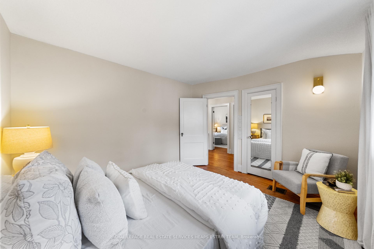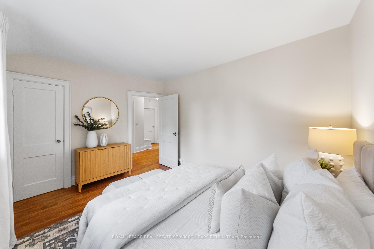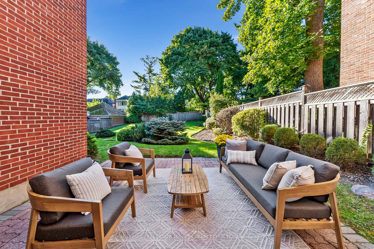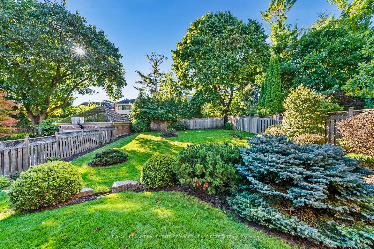$3,900,000
Available - For Sale
Listing ID: C12053311
213 St Leonards Aven , Toronto, M4N 1K8, Toronto
| This darling of St. Leonards Avenue is available to the public for the first time in over a century. Loved by the same family since 1923, this charming dwelling will capture your heart as soon as you walk through the door. Sitting atop a spectacular, south-facing lot in the prime of Lawrence Park, this four-bedroom home has been thoroughly updated and meticulously maintained, providing the flexibility to move in and enjoy as-is, renovate, or build new. Close proximity to top-rated schools: Blythwood Junior Public School, Lawrence Park Collegiate Institute, Crescent School, Havergal College, Crestwood School, and more. Walk to the shops and amenities of Yonge Street, Lawrence Subway Station, as well as beautiful parks and ravine trails. A stone's throw from Sunnybrook Hospital, Highway 401, and a short drive to Pearson International Airport. |
| Price | $3,900,000 |
| Taxes: | $16079.69 |
| Occupancy: | Vacant |
| Address: | 213 St Leonards Aven , Toronto, M4N 1K8, Toronto |
| Directions/Cross Streets: | West of Mildenhall |
| Rooms: | 8 |
| Bedrooms: | 4 |
| Bedrooms +: | 0 |
| Family Room: | T |
| Basement: | Unfinished |
| Level/Floor | Room | Length(ft) | Width(ft) | Descriptions | |
| Room 1 | Main | Foyer | 11.51 | 6.99 | Tile Floor, Hardwood Floor, Overlooks Frontyard |
| Room 2 | Main | Living Ro | 22.24 | 12.4 | Hardwood Floor, Overlooks Backyard, Gas Fireplace |
| Room 3 | Main | Dining Ro | 11.51 | 10.99 | Hardwood Floor, W/O To Deck, Large Window |
| Room 4 | Main | Kitchen | 14.01 | 13.15 | Centre Island, Eat-in Kitchen, Overlooks Backyard |
| Room 5 | Main | Breakfast | 13.15 | 10.33 | 2 Pc Bath, Combined w/Kitchen, Overlooks Backyard |
| Room 6 | Second | Primary B | 19.25 | 11.91 | Hardwood Floor, Walk-In Closet(s), Overlooks Backyard |
| Room 7 | Second | Bedroom 2 | 12.6 | 11.09 | Hardwood Floor, Walk-In Closet(s), Overlooks Frontyard |
| Room 8 | Second | Bedroom 3 | 13.32 | 9.74 | Hardwood Floor, Walk-In Closet(s), Overlooks Frontyard |
| Room 9 | Second | Bedroom 4 | 12.4 | 12 | Hardwood Floor, Closet, Overlooks Backyard |
| Room 10 | Lower | Laundry | 22.01 | 10.59 | Laundry Sink, Large Closet, Above Grade Window |
| Room 11 | Lower | Utility R | 22.01 | 10.59 | Above Grade Window, B/I Shelves |
| Room 12 | Lower | Workshop | 11.74 | 8.43 |
| Washroom Type | No. of Pieces | Level |
| Washroom Type 1 | 2 | Main |
| Washroom Type 2 | 4 | Second |
| Washroom Type 3 | 0 | |
| Washroom Type 4 | 0 | |
| Washroom Type 5 | 0 | |
| Washroom Type 6 | 2 | Main |
| Washroom Type 7 | 4 | Second |
| Washroom Type 8 | 0 | |
| Washroom Type 9 | 0 | |
| Washroom Type 10 | 0 | |
| Washroom Type 11 | 2 | Main |
| Washroom Type 12 | 4 | Second |
| Washroom Type 13 | 0 | |
| Washroom Type 14 | 0 | |
| Washroom Type 15 | 0 | |
| Washroom Type 16 | 2 | Main |
| Washroom Type 17 | 4 | Second |
| Washroom Type 18 | 0 | |
| Washroom Type 19 | 0 | |
| Washroom Type 20 | 0 | |
| Washroom Type 21 | 2 | Main |
| Washroom Type 22 | 4 | Second |
| Washroom Type 23 | 0 | |
| Washroom Type 24 | 0 | |
| Washroom Type 25 | 0 | |
| Washroom Type 26 | 2 | Main |
| Washroom Type 27 | 4 | Second |
| Washroom Type 28 | 0 | |
| Washroom Type 29 | 0 | |
| Washroom Type 30 | 0 |
| Total Area: | 0.00 |
| Property Type: | Detached |
| Style: | 2-Storey |
| Exterior: | Brick, Wood |
| Garage Type: | Built-In |
| (Parking/)Drive: | Private |
| Drive Parking Spaces: | 2 |
| Park #1 | |
| Parking Type: | Private |
| Park #2 | |
| Parking Type: | Private |
| Pool: | None |
| Other Structures: | Drive Shed |
| Approximatly Square Footage: | 2000-2500 |
| CAC Included: | N |
| Water Included: | N |
| Cabel TV Included: | N |
| Common Elements Included: | N |
| Heat Included: | N |
| Parking Included: | N |
| Condo Tax Included: | N |
| Building Insurance Included: | N |
| Fireplace/Stove: | Y |
| Heat Type: | Forced Air |
| Central Air Conditioning: | Central Air |
| Central Vac: | N |
| Laundry Level: | Syste |
| Ensuite Laundry: | F |
| Sewers: | Sewer |
| Utilities-Cable: | A |
| Utilities-Hydro: | Y |
$
%
Years
This calculator is for demonstration purposes only. Always consult a professional
financial advisor before making personal financial decisions.
| Although the information displayed is believed to be accurate, no warranties or representations are made of any kind. |
| ROYAL LEPAGE REAL ESTATE SERVICES HEAPS ESTRIN TEAM |
|
|

Ajay Chopra
Sales Representative
Dir:
647-533-6876
Bus:
6475336876
| Virtual Tour | Book Showing | Email a Friend |
Jump To:
At a Glance:
| Type: | Freehold - Detached |
| Area: | Toronto |
| Municipality: | Toronto C12 |
| Neighbourhood: | Bridle Path-Sunnybrook-York Mills |
| Style: | 2-Storey |
| Tax: | $16,079.69 |
| Beds: | 4 |
| Baths: | 2 |
| Fireplace: | Y |
| Pool: | None |
Locatin Map:
Payment Calculator:

