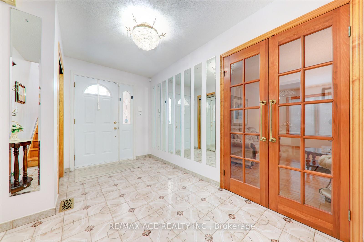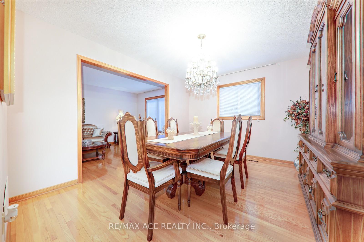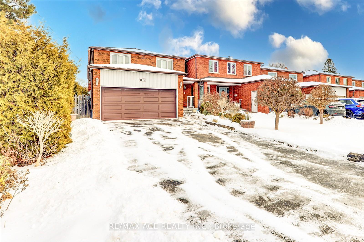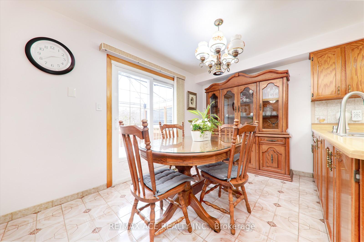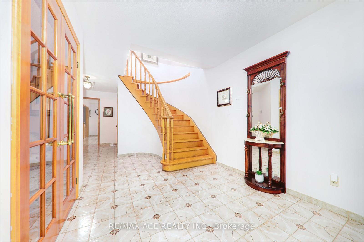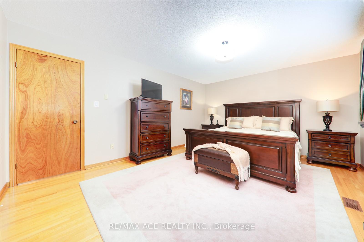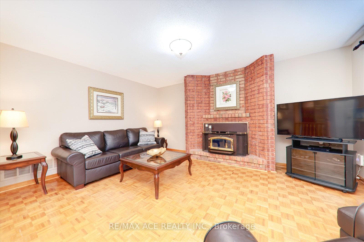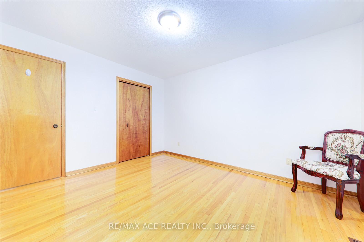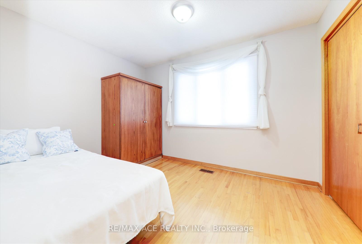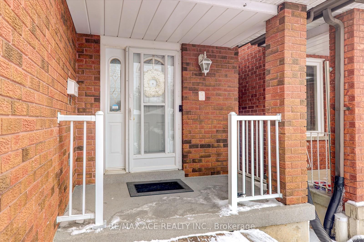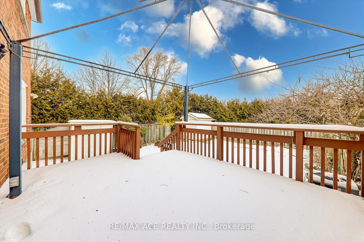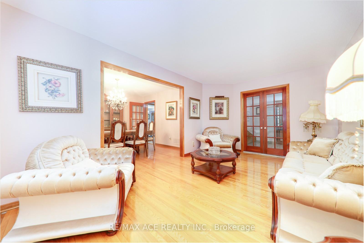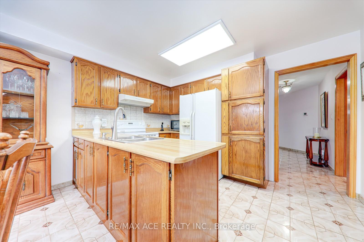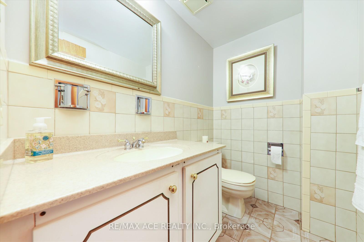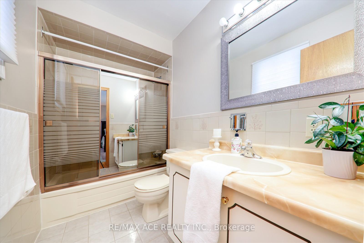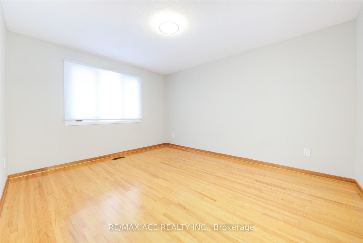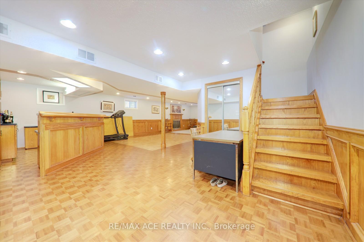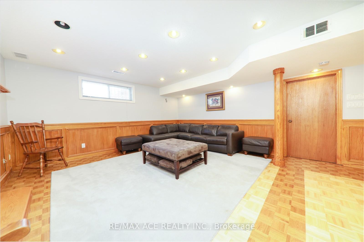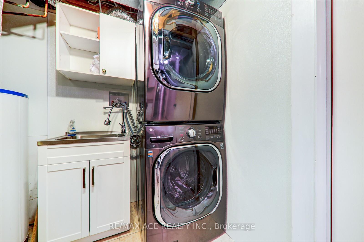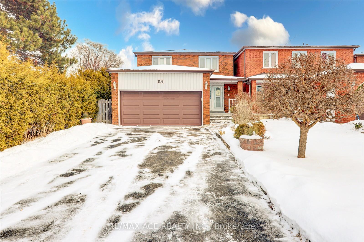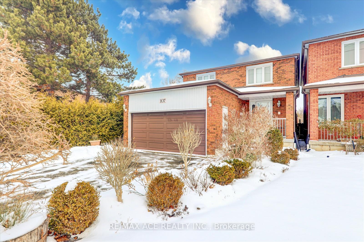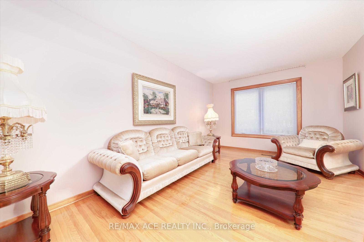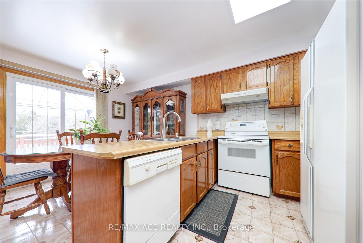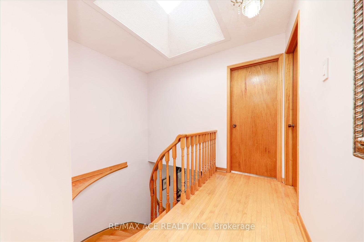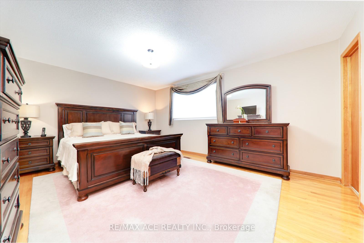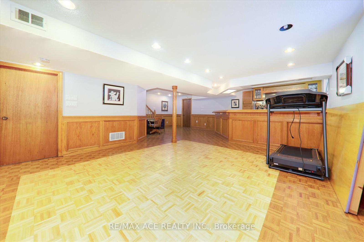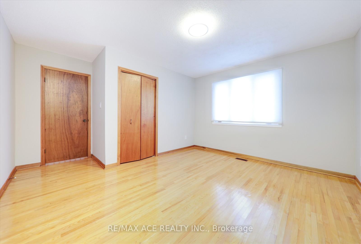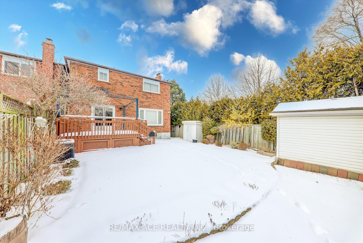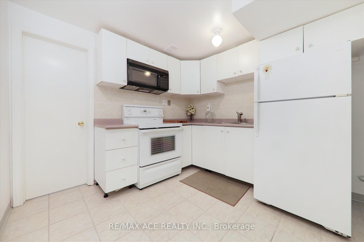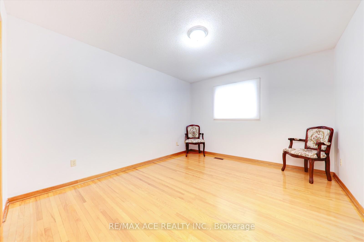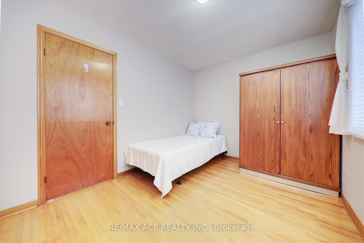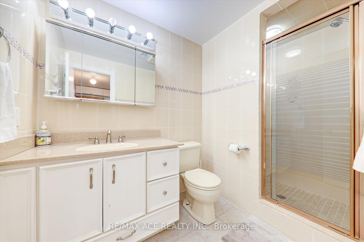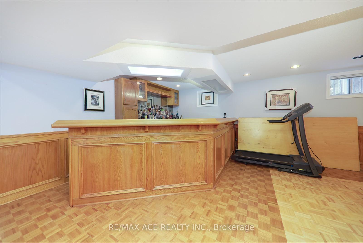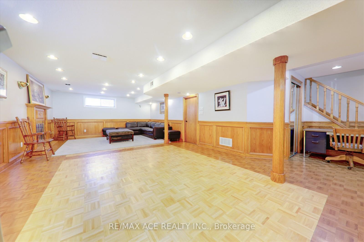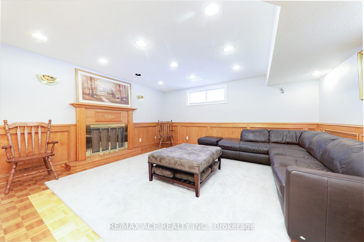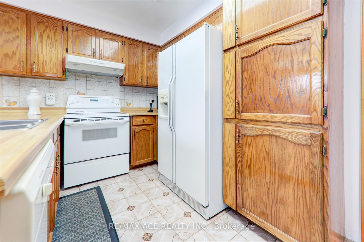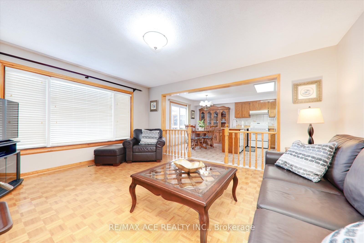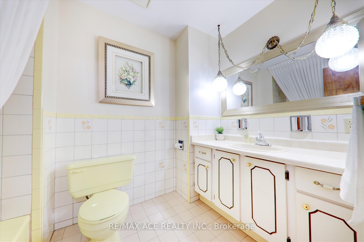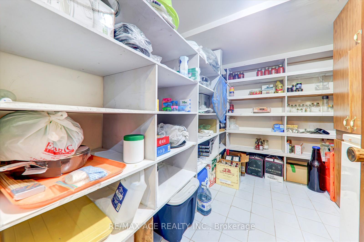$1,199,000
Available - For Sale
Listing ID: E12029762
107 Orton Park Road , Toronto, M1G 3G9, Toronto
| Check out this beautiful 4-bedroom, 4-bathroom home, just listed in a great neighborhood! Enjoy privacy and amazing views of the greenbelt from your backyard. This home has two kitchens, perfect for big families or hosting guests. The main kitchen has a breakfast area and leads to a deck, great for BBQs. The basement kitchen is also fully equipped with a fridge, stove, and microwave. With hardwood and tile floors throughout, its easy to maintain. Each bedroom is spacious, and there are four bathrooms for your convenience. Skylights bring in lots of natural light. Other features include a gas furnace, central air, central vacuum, and easy access to public transit. Its close to Centenary Hospital, the University of Toronto, Centennial College, and Scarborough Town Centre for shopping and fun. **EXTRAS** Roof (2022), Gas Furnace, Air Conditioner, Windows, Garage Door, Hot Water Tank owned. Garden shed for extra storage. |
| Price | $1,199,000 |
| Taxes: | $4956.95 |
| Occupancy: | Vacant |
| Address: | 107 Orton Park Road , Toronto, M1G 3G9, Toronto |
| Directions/Cross Streets: | ORTON PARK & BRIMORTON |
| Rooms: | 9 |
| Rooms +: | 2 |
| Bedrooms: | 4 |
| Bedrooms +: | 0 |
| Family Room: | T |
| Basement: | Finished |
| Level/Floor | Room | Length(ft) | Width(ft) | Descriptions | |
| Room 1 | Main | Family Ro | 15.12 | 12.6 | Parquet, Brick Fireplace, Overlooks Backyard |
| Room 2 | Main | Dining Ro | 12.99 | 11.09 | Hardwood Floor, French Doors |
| Room 3 | Main | Living Ro | 16.7 | 10.92 | Hardwood Floor, French Doors |
| Room 4 | Main | Kitchen | 16.37 | 12.6 | Ceramic Floor, W/O To Deck |
| Room 5 | Main | Breakfast | 16.37 | 12.6 | Ceramic Floor, Combined w/Kitchen |
| Room 6 | Second | Primary B | 16.6 | 12.99 | Hardwood Floor, 4 Pc Ensuite, Walk-In Closet(s) |
| Room 7 | Second | Bedroom 2 | 13.48 | 11.38 | Hardwood Floor, Closet, Window |
| Room 8 | Second | Bedroom 3 | 12.99 | 10.99 | Hardwood Floor, Closet, Window |
| Room 9 | Second | Bedroom 4 | 11.64 | 9.09 | Hardwood Floor, Closet, Window |
| Room 10 | Basement | Recreatio | 37.49 | 25.78 | B/I Bar |
| Room 11 | Basement | Kitchen | 9.77 | 6 | Ceramic Floor |
| Washroom Type | No. of Pieces | Level |
| Washroom Type 1 | 2 | Main |
| Washroom Type 2 | 4 | Second |
| Washroom Type 3 | 4 | Second |
| Washroom Type 4 | 3 | Basement |
| Washroom Type 5 | 0 | |
| Washroom Type 6 | 2 | Main |
| Washroom Type 7 | 4 | Second |
| Washroom Type 8 | 4 | Second |
| Washroom Type 9 | 3 | Basement |
| Washroom Type 10 | 0 | |
| Washroom Type 11 | 2 | Main |
| Washroom Type 12 | 4 | Second |
| Washroom Type 13 | 4 | Second |
| Washroom Type 14 | 3 | Basement |
| Washroom Type 15 | 0 | |
| Washroom Type 16 | 2 | Main |
| Washroom Type 17 | 4 | Second |
| Washroom Type 18 | 4 | Second |
| Washroom Type 19 | 3 | Basement |
| Washroom Type 20 | 0 |
| Total Area: | 0.00 |
| Property Type: | Detached |
| Style: | 2-Storey |
| Exterior: | Concrete, Brick |
| Garage Type: | Attached |
| (Parking/)Drive: | Private Do |
| Drive Parking Spaces: | 4 |
| Park #1 | |
| Parking Type: | Private Do |
| Park #2 | |
| Parking Type: | Private Do |
| Pool: | None |
| Approximatly Square Footage: | 2000-2500 |
| CAC Included: | N |
| Water Included: | N |
| Cabel TV Included: | N |
| Common Elements Included: | N |
| Heat Included: | N |
| Parking Included: | N |
| Condo Tax Included: | N |
| Building Insurance Included: | N |
| Fireplace/Stove: | Y |
| Heat Type: | Forced Air |
| Central Air Conditioning: | Central Air |
| Central Vac: | N |
| Laundry Level: | Syste |
| Ensuite Laundry: | F |
| Sewers: | Sewer |
$
%
Years
This calculator is for demonstration purposes only. Always consult a professional
financial advisor before making personal financial decisions.
| Although the information displayed is believed to be accurate, no warranties or representations are made of any kind. |
| RE/MAX ACE REALTY INC. |
|
|

Ajay Chopra
Sales Representative
Dir:
647-533-6876
Bus:
6475336876
| Virtual Tour | Book Showing | Email a Friend |
Jump To:
At a Glance:
| Type: | Freehold - Detached |
| Area: | Toronto |
| Municipality: | Toronto E09 |
| Neighbourhood: | Morningside |
| Style: | 2-Storey |
| Tax: | $4,956.95 |
| Beds: | 4 |
| Baths: | 4 |
| Fireplace: | Y |
| Pool: | None |
Locatin Map:
Payment Calculator:

