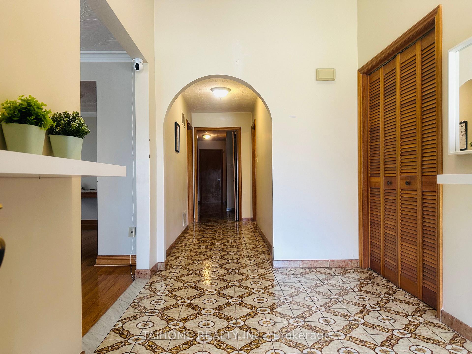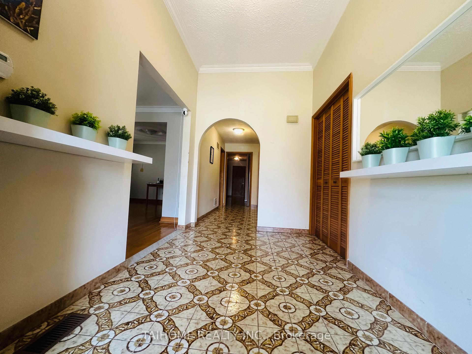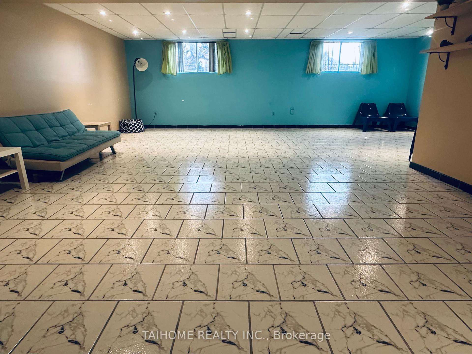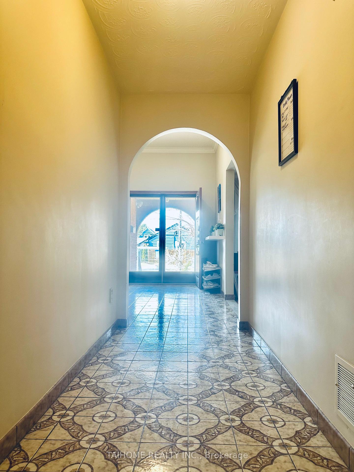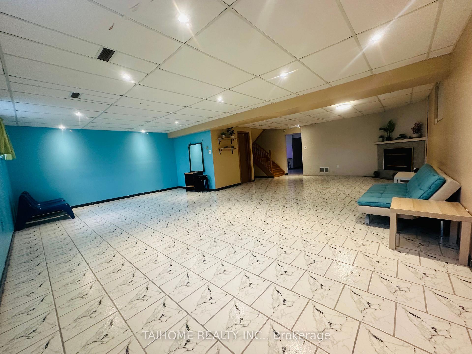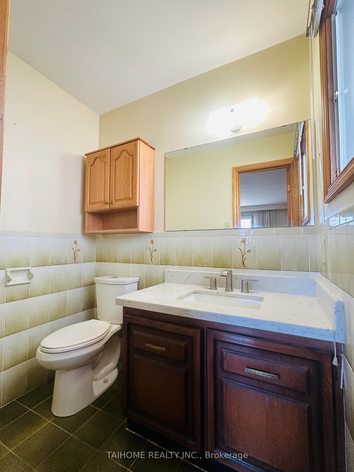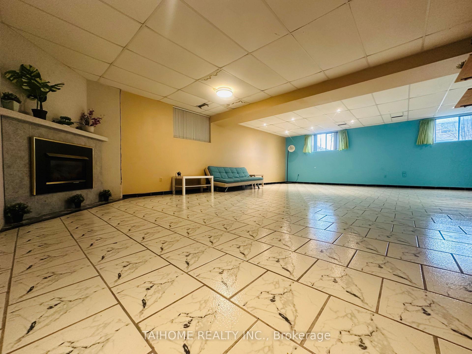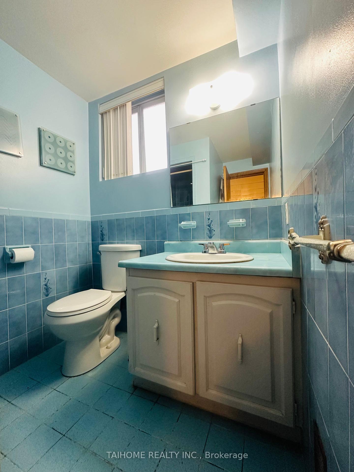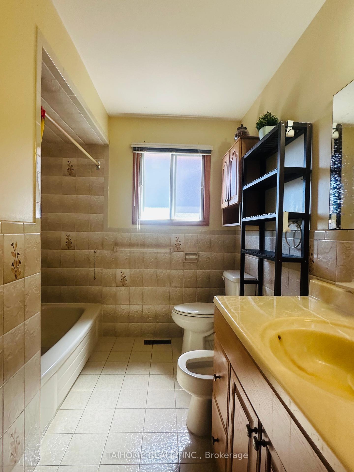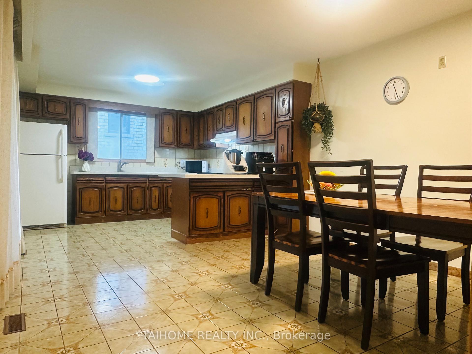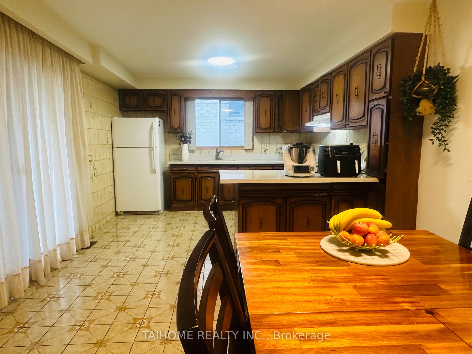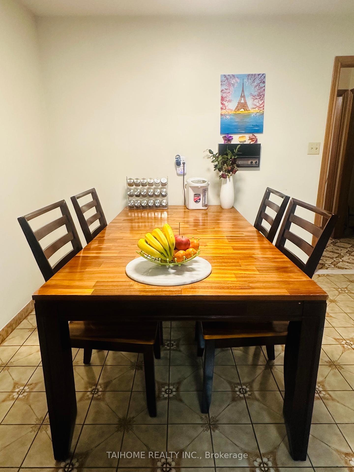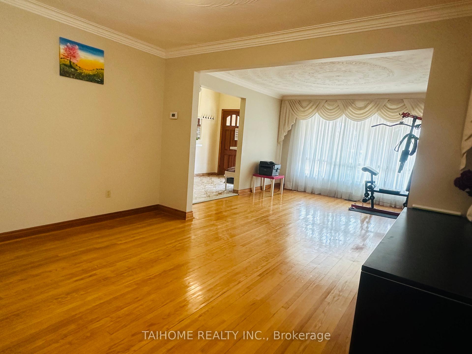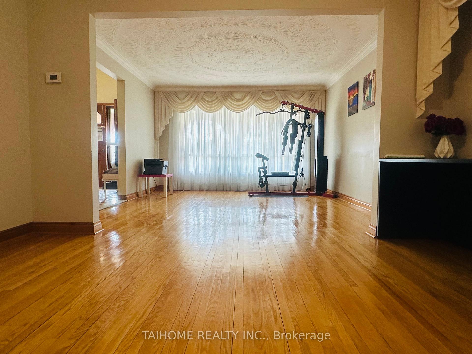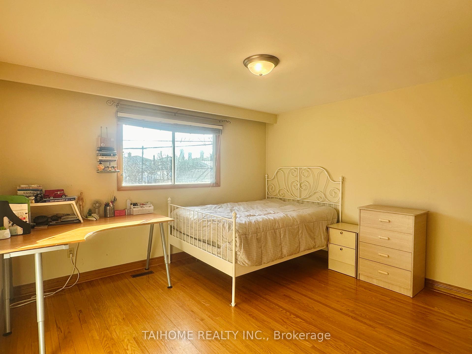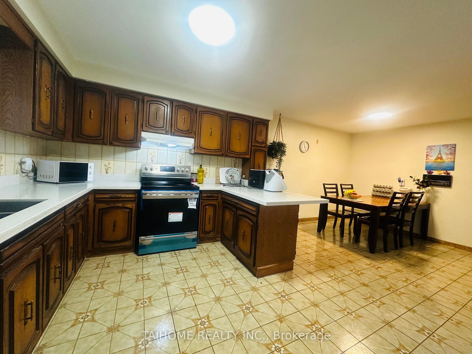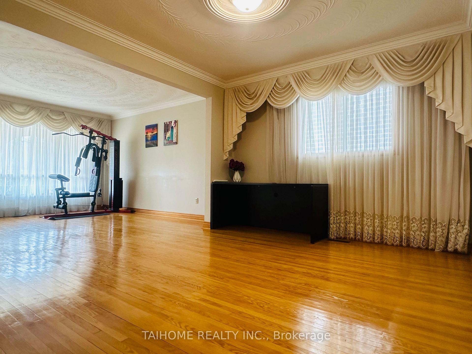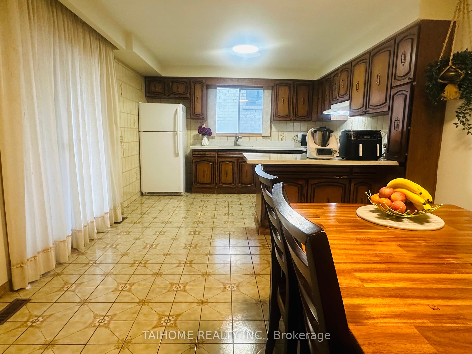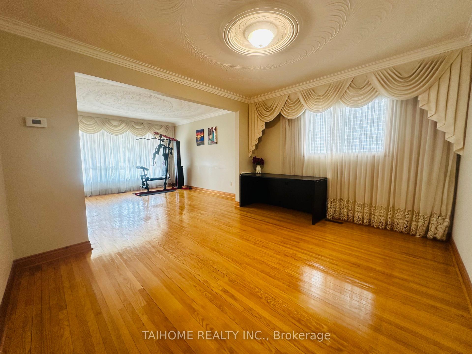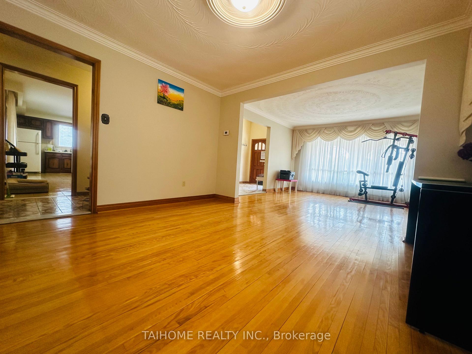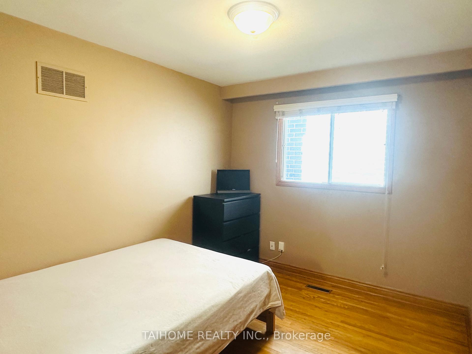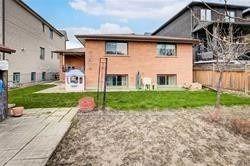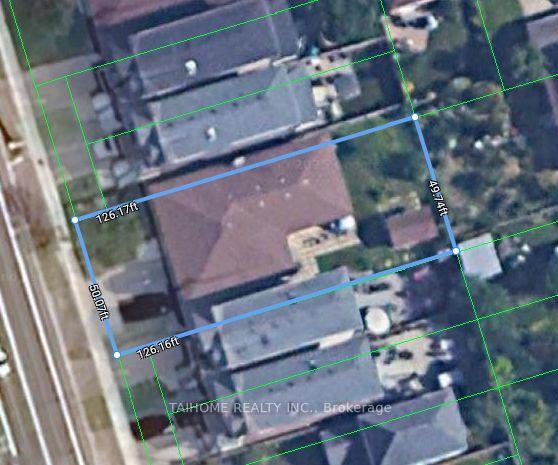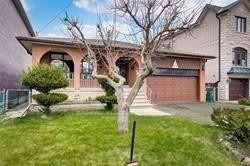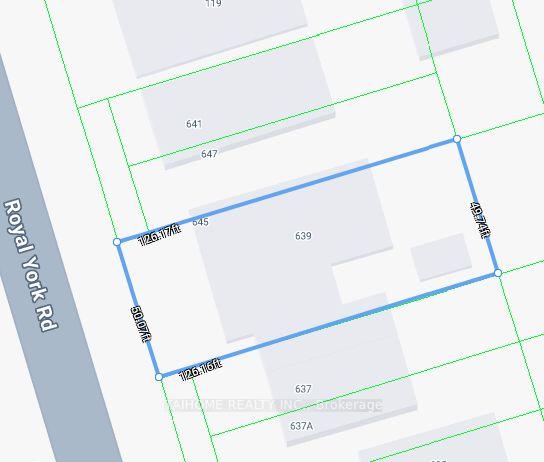$1,599,000
Available - For Sale
Listing ID: W12025217
639 Royal York Road , Toronto, M8Y 2S9, Toronto
| **Great Location In The Heart Of Etobicoke District--- An Unparalleled Opportunity**: Large Solid Brick Bungalow With 50Ft X 125Ft Lot In Prestigious Neighborhood & Top School District! Move Right In Classic And Immaculate Home, Or Redecorate / Remodel / Build Your Dream Homes! Surrounding By Severed-Lot Luxury-Home Neighbours, Potential To Sever 2 Lots To Build Luxury Homes (No Seller Warranties, Buyer's Own Due Diligence Regards To Measurements / Permits / Building Allowances, etc.)! Approximately 3,550 Sqft Of Living Space (Source: Floor Plan). Primary Bedroom with 2pc Ensuite. Main Kitchen with New Lights & Granite Counters (2021). Gourmet Eat-In Kitchens. Mould Ceilings in Foyer, Living & Dining Rooms. Separate Entrance To The Lower Level With Second Kitchen Plus One Bedroom (Potential Rental Income). AC (2021). Double Garage. Huge Recreation Room w/Fireplace. Large Laundry Room. 1 Large Cool Room And 1 Storage Room. Overlook Gardens. Front-yard & Backyard With Fenced Private Gardens. Located In The Heart Of The Queensway. Easy Commute To Downtown With Access To Ttc, Go Train And Subway. Minutes To Schools, Parks, Mimico Creek & Path, Shops & Restaurants, Plaza. Close To Gardiner Expy / Hwy427, Lake Shore. Co-op Brokerage to Confirm Approx. Measurements |
| Price | $1,599,000 |
| Taxes: | $5665.00 |
| Occupancy: | Owner |
| Address: | 639 Royal York Road , Toronto, M8Y 2S9, Toronto |
| Directions/Cross Streets: | Royal York/York View |
| Rooms: | 6 |
| Rooms +: | 3 |
| Bedrooms: | 3 |
| Bedrooms +: | 1 |
| Family Room: | F |
| Basement: | Finished, Separate Ent |
| Level/Floor | Room | Length(ft) | Width(ft) | Descriptions | |
| Room 1 | Main | Kitchen | 12 | 21.02 | Granite Counters, Ceramic Floor, W/O To Deck |
| Room 2 | Main | Living Ro | 13.68 | 13.19 | Window Floor to Ceil, Combined w/Dining, Hardwood Floor |
| Room 3 | Main | Dining Ro | 13.19 | 10.66 | Moulded Ceiling, Combined w/Living, Hardwood Floor |
| Room 4 | Main | Primary B | 15.74 | 11.15 | 2 Pc Ensuite, Hardwood Floor, Double Closet |
| Room 5 | Main | Bedroom 2 | 11.15 | 9.15 | Double Closet, Hardwood Floor, Window |
| Room 6 | Main | Bedroom 3 | 12.99 | 11.84 | Double Closet, Hardwood Floor, Window |
| Room 7 | Main | Foyer | 12.6 | 7.25 | Large Closet, Ceramic Floor, Moulded Ceiling |
| Room 8 | Lower | Recreatio | 29.03 | 25.03 | Fireplace, Ceramic Floor, Above Grade Window |
| Room 9 | Lower | Kitchen | 25.75 | 10 | Eat-in Kitchen, Ceramic Floor, Above Grade Window |
| Room 10 | Lower | Bedroom 4 | 14.43 | 13.02 | Tile Floor, Above Grade Window |
| Room 11 | Lower | Laundry | 12.5 | 9.51 | Above Grade Window |
| Room 12 | Lower | Office | 14.43 | 6 | Ceramic Floor, Combined w/Kitchen |
| Room 13 | Lower | Cold Room | 20.01 | 5.02 |
| Washroom Type | No. of Pieces | Level |
| Washroom Type 1 | 4 | Main |
| Washroom Type 2 | 2 | Main |
| Washroom Type 3 | 4 | Lower |
| Washroom Type 4 | 0 | |
| Washroom Type 5 | 0 | |
| Washroom Type 6 | 5 | Main |
| Washroom Type 7 | 2 | Main |
| Washroom Type 8 | 4 | Lower |
| Washroom Type 9 | 0 | |
| Washroom Type 10 | 0 | |
| Washroom Type 11 | 5 | Main |
| Washroom Type 12 | 2 | Main |
| Washroom Type 13 | 4 | Lower |
| Washroom Type 14 | 0 | |
| Washroom Type 15 | 0 | |
| Washroom Type 16 | 5 | Main |
| Washroom Type 17 | 2 | Main |
| Washroom Type 18 | 4 | Lower |
| Washroom Type 19 | 0 | |
| Washroom Type 20 | 0 | |
| Washroom Type 21 | 5 | Main |
| Washroom Type 22 | 2 | Main |
| Washroom Type 23 | 4 | Lower |
| Washroom Type 24 | 0 | |
| Washroom Type 25 | 0 | |
| Washroom Type 26 | 5 | Main |
| Washroom Type 27 | 2 | Main |
| Washroom Type 28 | 4 | Lower |
| Washroom Type 29 | 0 | |
| Washroom Type 30 | 0 | |
| Washroom Type 31 | 5 | Main |
| Washroom Type 32 | 2 | Main |
| Washroom Type 33 | 4 | Lower |
| Washroom Type 34 | 0 | |
| Washroom Type 35 | 0 | |
| Washroom Type 36 | 5 | Main |
| Washroom Type 37 | 2 | Main |
| Washroom Type 38 | 4 | Lower |
| Washroom Type 39 | 0 | |
| Washroom Type 40 | 0 | |
| Washroom Type 41 | 5 | Main |
| Washroom Type 42 | 2 | Main |
| Washroom Type 43 | 4 | Lower |
| Washroom Type 44 | 0 | |
| Washroom Type 45 | 0 | |
| Washroom Type 46 | 5 | Main |
| Washroom Type 47 | 2 | Main |
| Washroom Type 48 | 4 | Lower |
| Washroom Type 49 | 0 | |
| Washroom Type 50 | 0 | |
| Washroom Type 51 | 5 | Main |
| Washroom Type 52 | 2 | Main |
| Washroom Type 53 | 4 | Lower |
| Washroom Type 54 | 0 | |
| Washroom Type 55 | 0 | |
| Washroom Type 56 | 5 | Main |
| Washroom Type 57 | 2 | Main |
| Washroom Type 58 | 4 | Lower |
| Washroom Type 59 | 0 | |
| Washroom Type 60 | 0 |
| Total Area: | 0.00 |
| Property Type: | Detached |
| Style: | Bungalow |
| Exterior: | Brick |
| Garage Type: | Attached |
| (Parking/)Drive: | Private |
| Drive Parking Spaces: | 2 |
| Park #1 | |
| Parking Type: | Private |
| Park #2 | |
| Parking Type: | Private |
| Pool: | None |
| Other Structures: | Garden Shed |
| Approximatly Square Footage: | 3500-5000 |
| Property Features: | Fenced Yard, Level |
| CAC Included: | N |
| Water Included: | N |
| Cabel TV Included: | N |
| Common Elements Included: | N |
| Heat Included: | N |
| Parking Included: | N |
| Condo Tax Included: | N |
| Building Insurance Included: | N |
| Fireplace/Stove: | Y |
| Heat Type: | Forced Air |
| Central Air Conditioning: | Central Air |
| Central Vac: | N |
| Laundry Level: | Syste |
| Ensuite Laundry: | F |
| Sewers: | Sewer |
$
%
Years
This calculator is for demonstration purposes only. Always consult a professional
financial advisor before making personal financial decisions.
| Although the information displayed is believed to be accurate, no warranties or representations are made of any kind. |
| TAIHOME REALTY INC. |
|
|

Ajay Chopra
Sales Representative
Dir:
647-533-6876
Bus:
6475336876
| Book Showing | Email a Friend |
Jump To:
At a Glance:
| Type: | Freehold - Detached |
| Area: | Toronto |
| Municipality: | Toronto W07 |
| Neighbourhood: | Stonegate-Queensway |
| Style: | Bungalow |
| Tax: | $5,665 |
| Beds: | 3+1 |
| Baths: | 3 |
| Fireplace: | Y |
| Pool: | None |
Locatin Map:
Payment Calculator:

