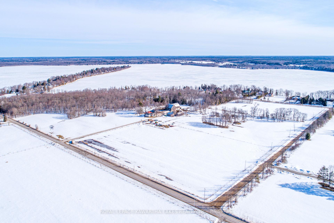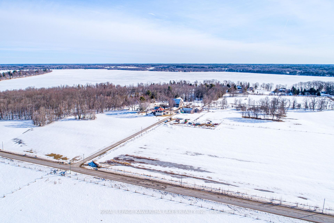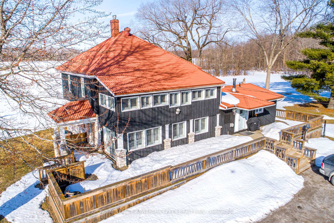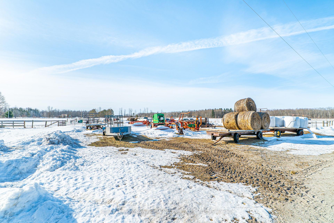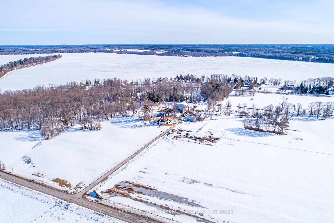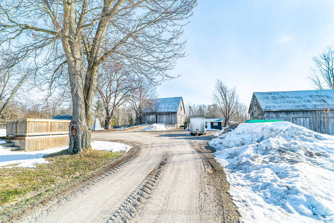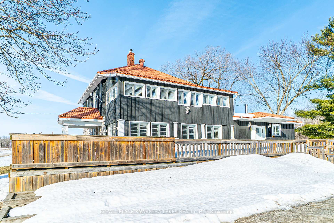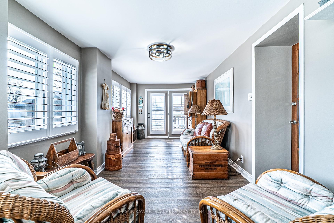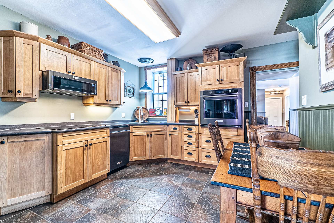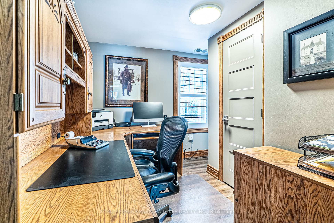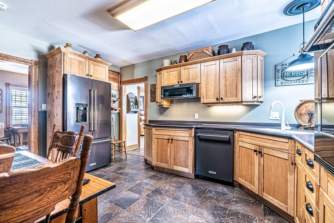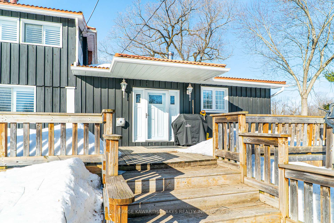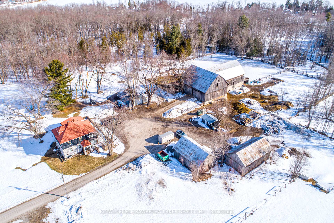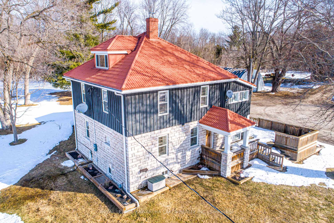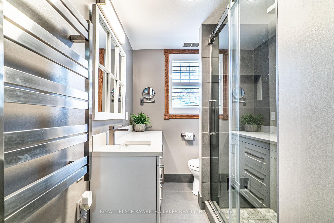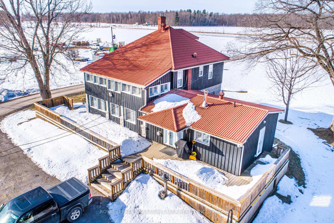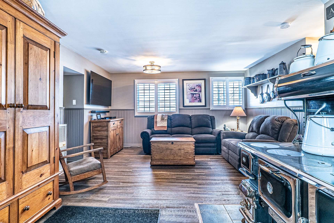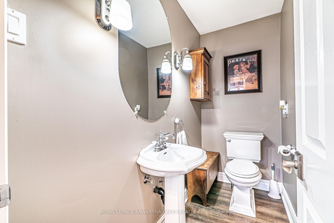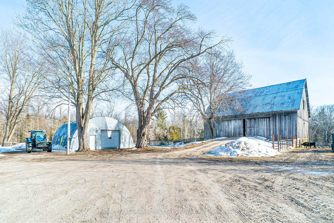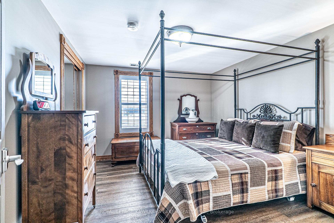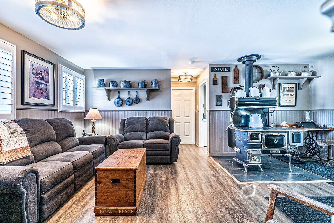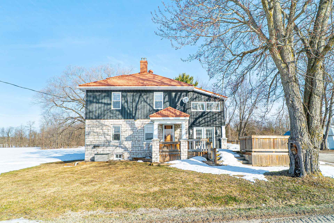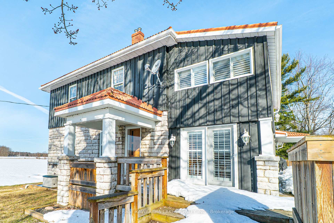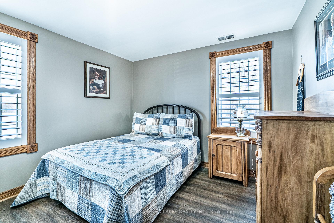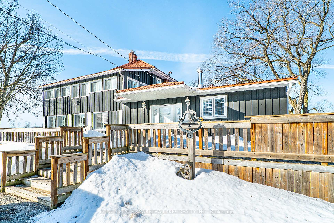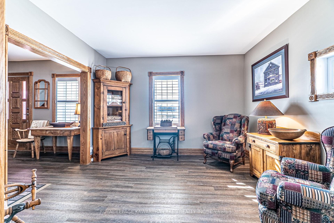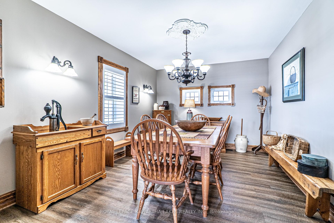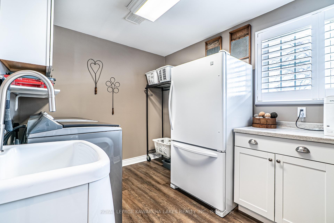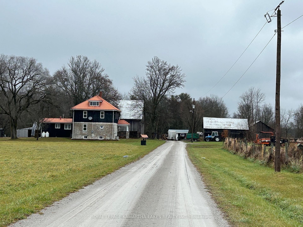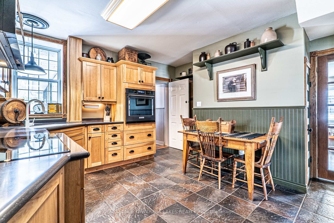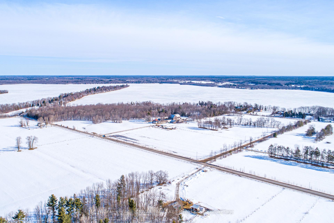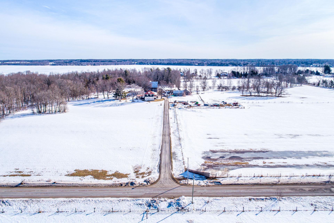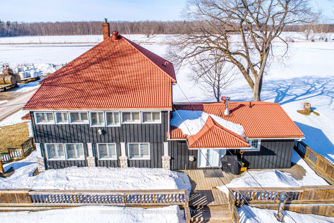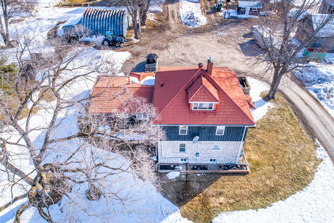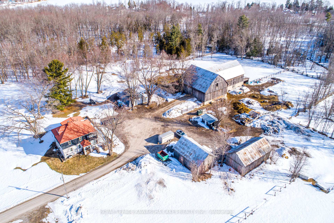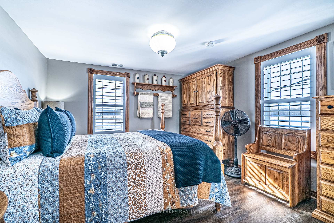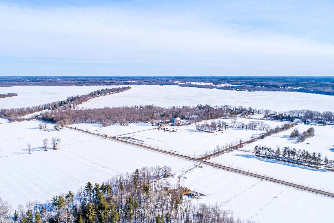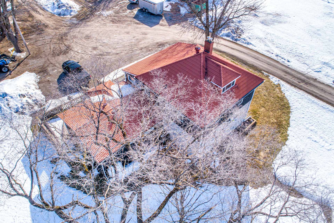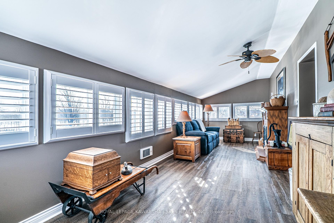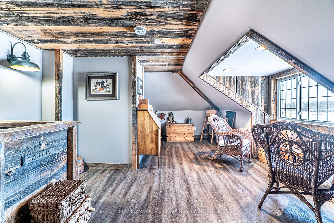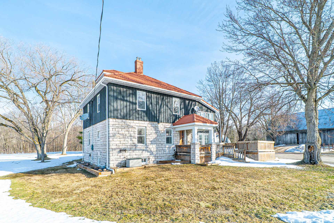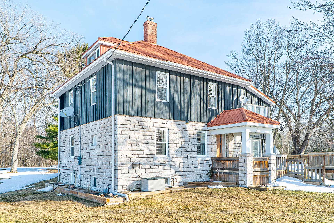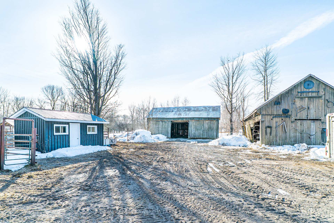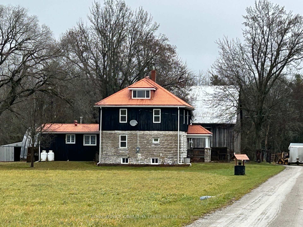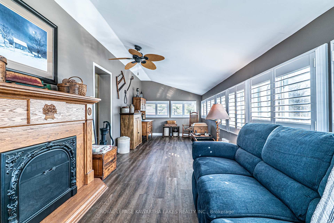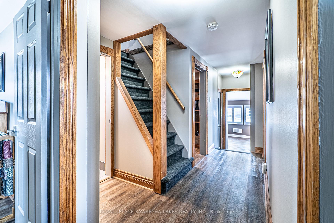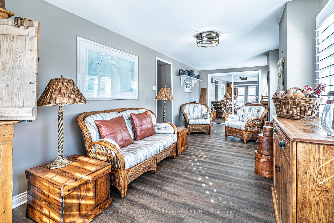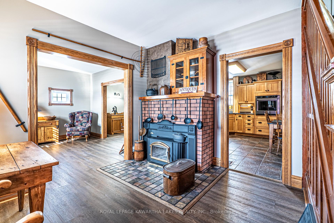$1,285,000
Available - For Sale
Listing ID: X12019340
94 Avery Point Road , Kawartha Lakes, L0K 1W0, Kawartha Lakes
| Step back in time while enjoying modern comforts in this charming 2.5-storey farmhouse, set on approximately 59+/- acres of picturesque land. Built in 1924, this 4-bedroom, 2-bathroom home exudes warmth and character, featuring multiple living spaces. A spacious eat-in kitchen with ample storage, Corian countertops and workspace for all your culinary needs, a formal dining room perfect for family meals, cozy living room & family room featuring an antique wood stove for added charm. A bright 3 season sunroom to relax and enjoy the changing seasons. A 2-Piece bathroom & laundry room conveniently located on the main level. Second floor has 4 comfortable and spacious bedrooms (one currently used as an office) with scenic views of the property, a 3-piece bathroom, a den which is ideal for working from home, a creative space, or a quiet retreat. A unique bonus loft with endless possibilities to convert it into a reading nook, playroom, or extra storage. Perfect for hobby farming, outdoor adventures, or simply enjoying privacy and plenty of nature. Approximately 30 workable acres, 12.11m x 28.26m bank barn, 8.45m x 7.97m workshop, 2.22m x 3.11m chicken coop, 7.21m x 10m shed, 6.50m x 12.56m shed. Steel roof and outdoor wood fired boiler system furnace. Whether you're looking for a country retreat, a working homestead, or a peaceful place to call home, this property has it all. |
| Price | $1,285,000 |
| Taxes: | $2272.08 |
| Assessment: | $339000 |
| Assessment Year: | 2024 |
| Occupancy: | Owner |
| Address: | 94 Avery Point Road , Kawartha Lakes, L0K 1W0, Kawartha Lakes |
| Acreage: | 50-99.99 |
| Directions/Cross Streets: | Kirkfield Road |
| Rooms: | 16 |
| Bedrooms: | 4 |
| Bedrooms +: | 0 |
| Kitchens: | 1 |
| Kitchens +: | 0 |
| Family Room: | T |
| Basement: | Unfinished |
| Level/Floor | Room | Length(ft) | Width(ft) | Descriptions | |
| Room 1 | Main | Mud Room | 8.2 | 5.18 | Vinyl Floor, W/O To Yard |
| Room 2 | Main | Laundry | 10.82 | 8.43 | Vinyl Floor |
| Room 3 | Main | Bathroom | 3.58 | 7.87 | Vinyl Floor, 2 Pc Bath |
| Room 4 | Main | Family Ro | 14.4 | 20.27 | Vinyl Floor, W/O To Deck, Wood Stove |
| Room 5 | Main | Kitchen | 14.53 | 11.18 | Vinyl Floor, Pantry, Corian Counter |
| Room 6 | Main | Sunroom | 9.32 | 23.62 | Vinyl Floor, W/O To Deck |
| Room 7 | Main | Foyer | 11.02 | 12.43 | Vinyl Floor, Wood Stove |
| Room 8 | Main | Living Ro | 12.04 | 10.92 | Vinyl Floor |
| Room 9 | Main | Dining Ro | 14.53 | 11.09 | Vinyl Floor |
| Room 10 | Second | Den | 9.48 | 27.06 | Vinyl Floor |
| Room 11 | Second | Bedroom | 11.84 | 10.69 | Vinyl Floor, Double Closet |
| Room 12 | Second | Bedroom | 11.09 | 6.36 | Vinyl Floor, Closet |
| Room 13 | Second | Bathroom | 7.87 | 5.31 | Vinyl Floor, 3 Pc Bath |
| Room 14 | Second | Bedroom | 10.04 | 11.09 | Vinyl Floor, Double Closet |
| Room 15 | Second | Bedroom | 11.87 | 11.61 | Vinyl Floor, Double Closet |
| Washroom Type | No. of Pieces | Level |
| Washroom Type 1 | 3 | 2nd |
| Washroom Type 2 | 2 | Main |
| Washroom Type 3 | 3 | Second |
| Washroom Type 4 | 2 | Main |
| Washroom Type 5 | 0 | |
| Washroom Type 6 | 0 | |
| Washroom Type 7 | 0 | |
| Washroom Type 8 | 3 | Second |
| Washroom Type 9 | 2 | Main |
| Washroom Type 10 | 0 | |
| Washroom Type 11 | 0 | |
| Washroom Type 12 | 0 |
| Total Area: | 0.00 |
| Property Type: | Farm |
| Style: | 2 1/2 Storey |
| Exterior: | Stone, Wood |
| Garage Type: | Detached |
| (Parking/)Drive: | RV/Truck |
| Drive Parking Spaces: | 10 |
| Park #1 | |
| Parking Type: | RV/Truck |
| Park #2 | |
| Parking Type: | RV/Truck |
| Pool: | None |
| Other Structures: | Barn, Workshop, Workshop |
| Approximatly Square Footage: | 2000-2500 |
| CAC Included: | N |
| Water Included: | N |
| Cabel TV Included: | N |
| Common Elements Included: | N |
| Heat Included: | N |
| Parking Included: | N |
| Condo Tax Included: | N |
| Building Insurance Included: | N |
| Fireplace/Stove: | Y |
| Heat Source: | Propane |
| Heat Type: | Forced Air |
| Central Air Conditioning: | Central Air |
| Central Vac: | N |
| Laundry Level: | Syste |
| Ensuite Laundry: | F |
| Sewers: | Septic |
| Utilities-Cable: | A |
| Utilities-Hydro: | Y |
$
%
Years
This calculator is for demonstration purposes only. Always consult a professional
financial advisor before making personal financial decisions.
| Although the information displayed is believed to be accurate, no warranties or representations are made of any kind. |
| ROYAL LEPAGE KAWARTHA LAKES REALTY INC. |
|
|

Ajay Chopra
Sales Representative
Dir:
647-533-6876
Bus:
6475336876
| Virtual Tour | Book Showing | Email a Friend |
Jump To:
At a Glance:
| Type: | Freehold - Farm |
| Area: | Kawartha Lakes |
| Municipality: | Kawartha Lakes |
| Neighbourhood: | Carden |
| Style: | 2 1/2 Storey |
| Tax: | $2,272.08 |
| Beds: | 4 |
| Baths: | 2 |
| Fireplace: | Y |
| Pool: | None |
Locatin Map:
Payment Calculator:

