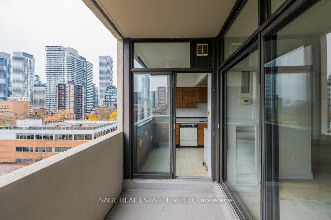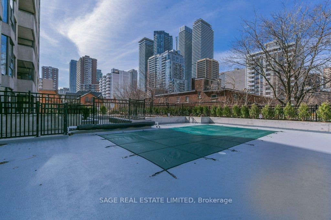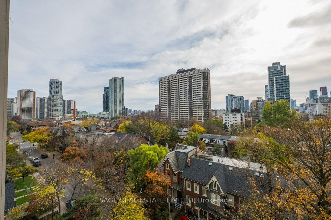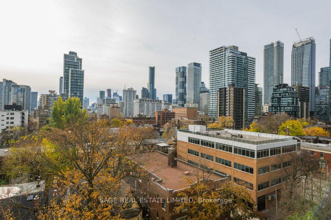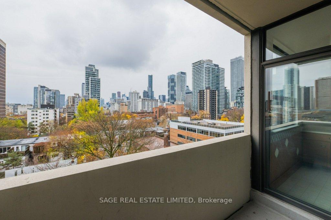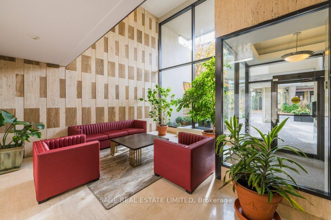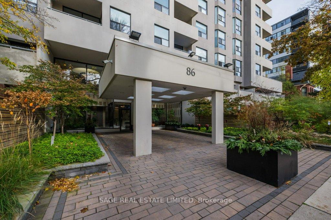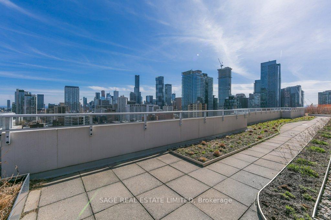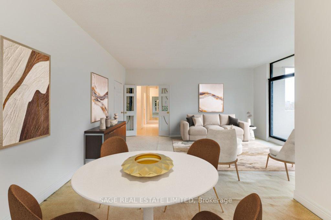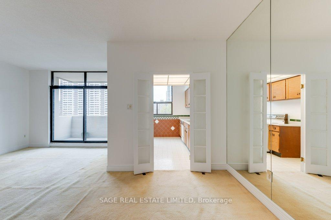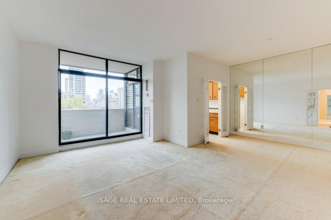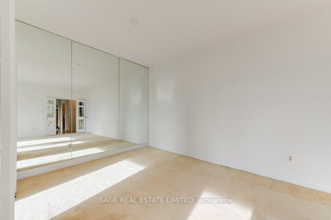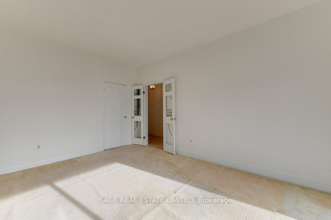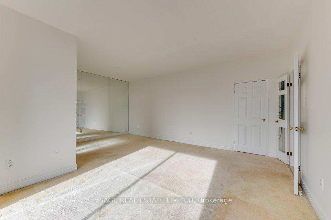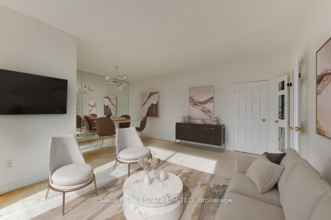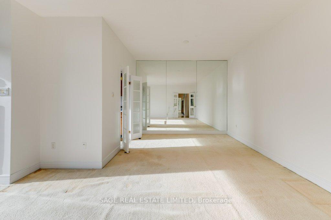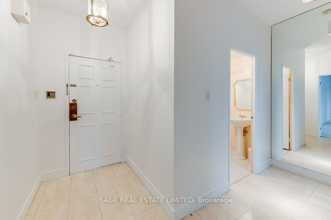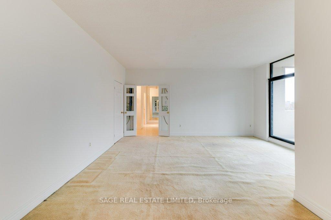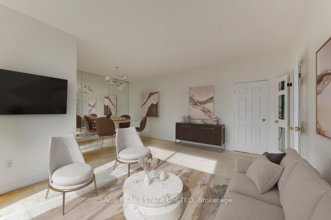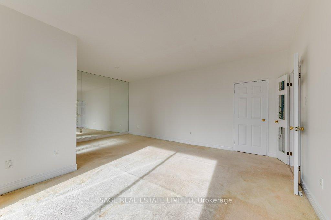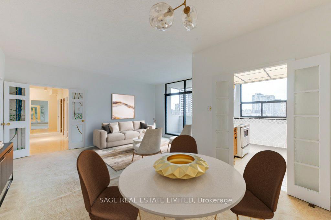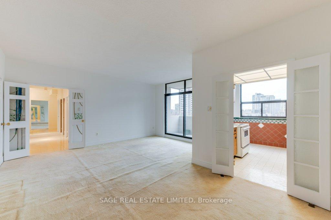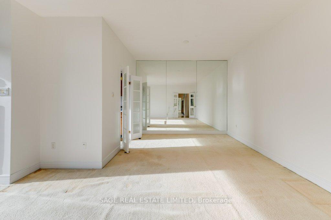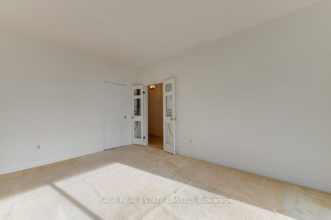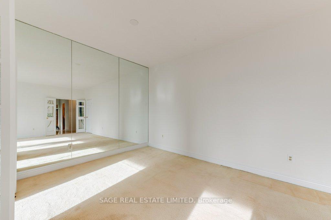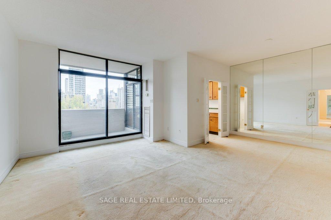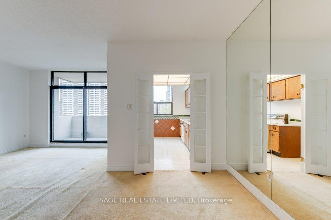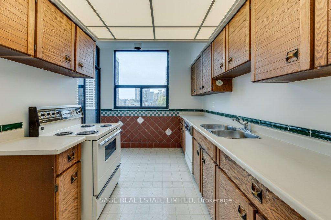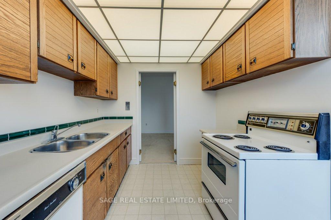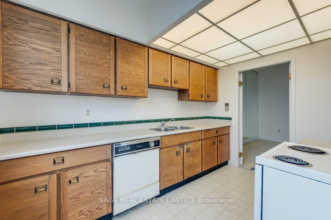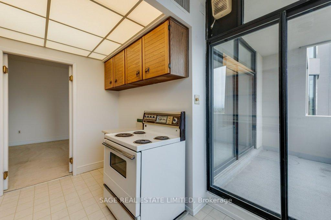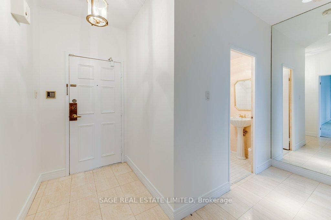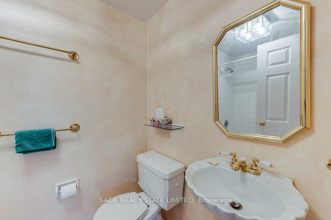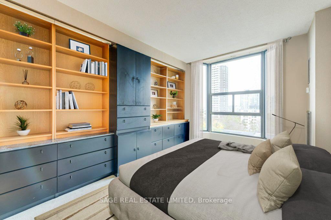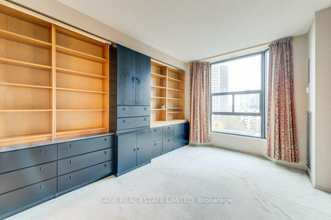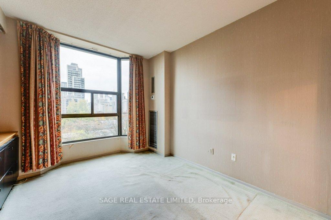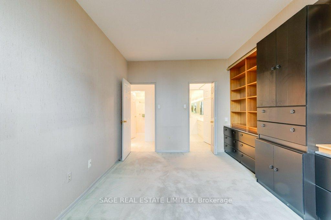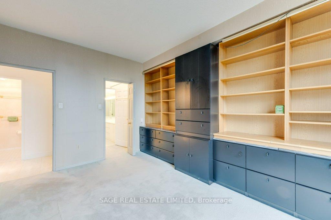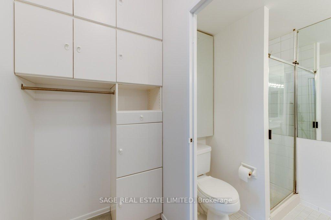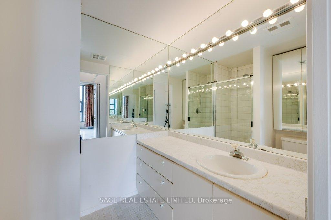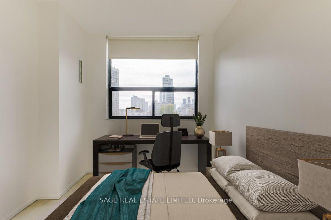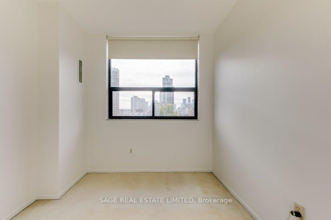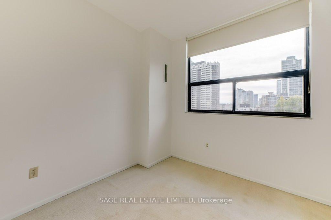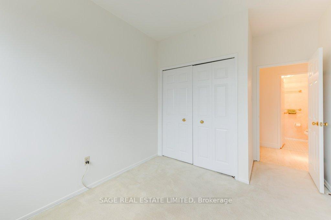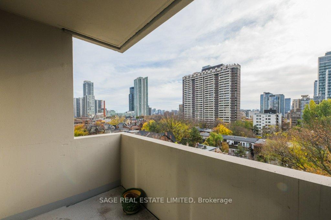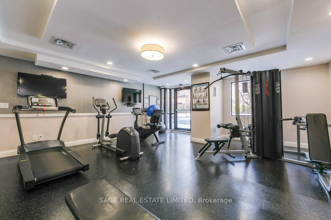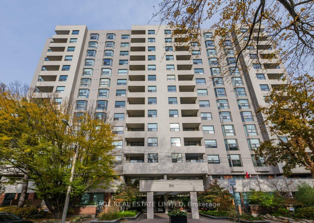$699,000
Available - For Sale
Listing ID: C12010536
86 Gloucester St , Unit 805, Toronto, M4Y 2S2, Ontario
| Welcome to 86 Gloucester St!! This sun-soaked, soaring, south facing suite, with parking and locker, offers expansive rooms sizes, peaceful neighbourhood city vistas from every room including the private balcony, and a wonderful opportunity to create your own oasis in the city. A blank slate, if you will, to allow the designer in you to make this home "your home",in a building that offers a quiet retreat in the heart of the city. With just under 1100sf, including the balcony, and offering sensational amenities including a gym, outdoor pool with lovely landscaped grounds, party room, jaw-dropping views from the rooftop terrace and top-notch security bar-none, 86 Gloucester can't be beat! |
| Price | $699,000 |
| Taxes: | $3633.53 |
| Maintenance Fee: | 1187.32 |
| Address: | 86 Gloucester St , Unit 805, Toronto, M4Y 2S2, Ontario |
| Province/State: | Ontario |
| Condo Corporation No | YCC |
| Level | 07 |
| Unit No | 05 |
| Locker No | A-40 |
| Directions/Cross Streets: | Church and Wellesley |
| Rooms: | 5 |
| Bedrooms: | 2 |
| Bedrooms +: | |
| Kitchens: | 1 |
| Family Room: | N |
| Basement: | None |
| Level/Floor | Room | Length(ft) | Width(ft) | Descriptions | |
| Room 1 | Main | Living | 16.73 | 11.61 | South View, Balcony |
| Room 2 | Main | Dining | 10.79 | 8.43 | Open Concept, Separate Rm |
| Room 3 | Main | Kitchen | 11.35 | 9.22 | Eat-In Kitchen, Balcony |
| Room 4 | Main | Prim Bdrm | 14.96 | 10.73 | 4 Pc Ensuite, South View, Closet |
| Room 5 | Main | Br | 13.81 | 9.02 | Large Closet |
| Washroom Type | No. of Pieces | Level |
| Washroom Type 1 | 3 | Main |
| Washroom Type 2 | 4 | Main |
| Property Type: | Condo Apt |
| Style: | Apartment |
| Exterior: | Concrete |
| Garage Type: | Underground |
| Garage(/Parking)Space: | 1.00 |
| Drive Parking Spaces: | 1 |
| Park #1 | |
| Parking Spot: | 4 |
| Parking Type: | Exclusive |
| Legal Description: | A-4 |
| Exposure: | S |
| Balcony: | Open |
| Locker: | Exclusive |
| Pet Permited: | Restrict |
| Approximatly Square Footage: | 1000-1199 |
| Building Amenities: | Gym, Outdoor Pool, Party/Meeting Room, Rooftop Deck/Garden, Visitor Parking |
| Property Features: | Hospital, Library, Park, Public Transit, Rec Centre |
| Maintenance: | 1187.32 |
| CAC Included: | Y |
| Hydro Included: | Y |
| Water Included: | Y |
| Cabel TV Included: | Y |
| Common Elements Included: | Y |
| Heat Included: | Y |
| Parking Included: | Y |
| Building Insurance Included: | Y |
| Fireplace/Stove: | N |
| Heat Source: | Gas |
| Heat Type: | Forced Air |
| Central Air Conditioning: | Central Air |
| Central Vac: | N |
| Laundry Level: | Lower |
$
%
Years
This calculator is for demonstration purposes only. Always consult a professional
financial advisor before making personal financial decisions.
| Although the information displayed is believed to be accurate, no warranties or representations are made of any kind. |
| SAGE REAL ESTATE LIMITED |
|
|

Ajay Chopra
Sales Representative
Dir:
647-533-6876
Bus:
6475336876
| Book Showing | Email a Friend |
Jump To:
At a Glance:
| Type: | Condo - Condo Apt |
| Area: | Toronto |
| Municipality: | Toronto |
| Neighbourhood: | Church-Yonge Corridor |
| Style: | Apartment |
| Tax: | $3,633.53 |
| Maintenance Fee: | $1,187.32 |
| Beds: | 2 |
| Baths: | 2 |
| Garage: | 1 |
| Fireplace: | N |
Locatin Map:
Payment Calculator:

