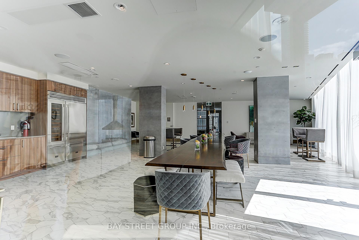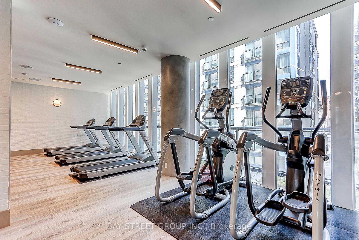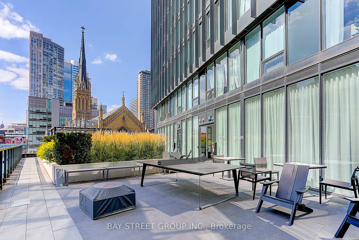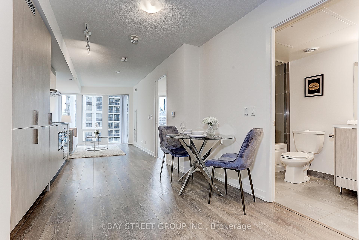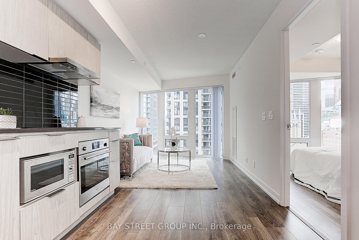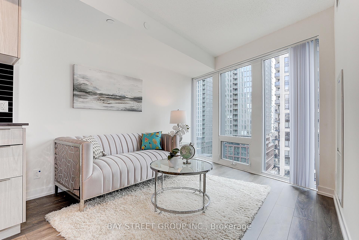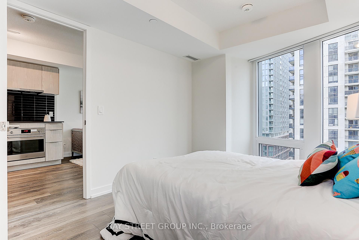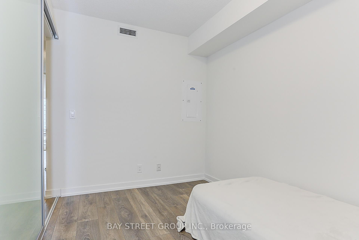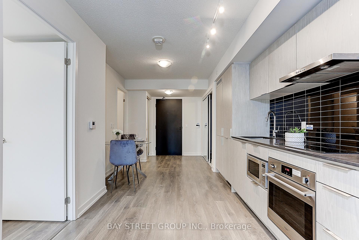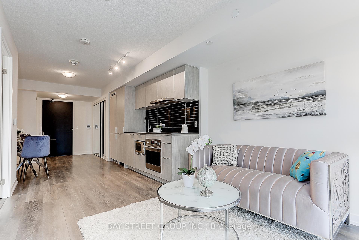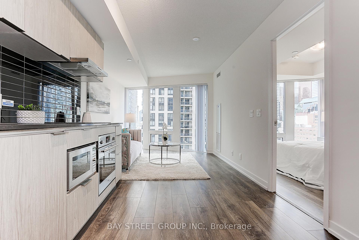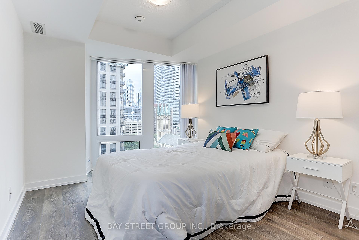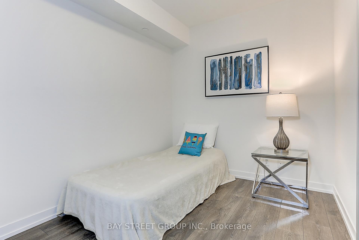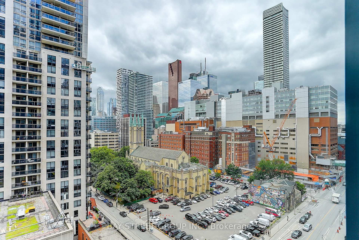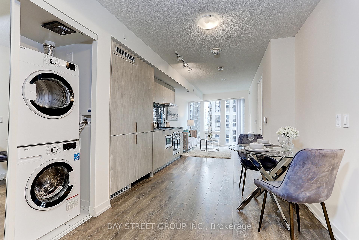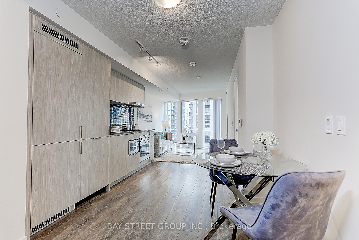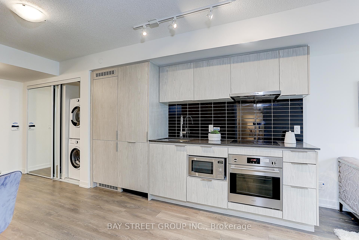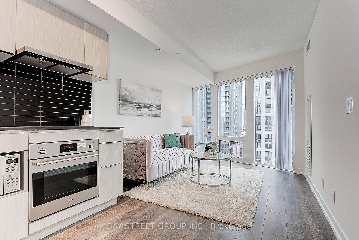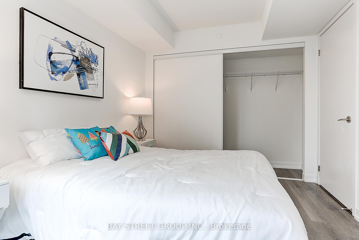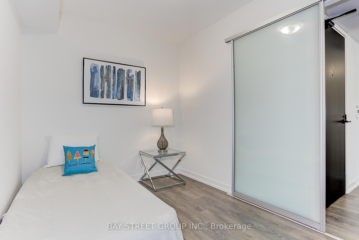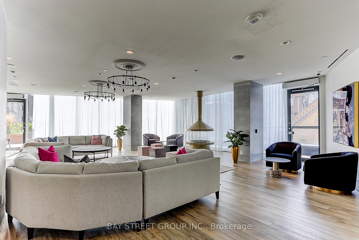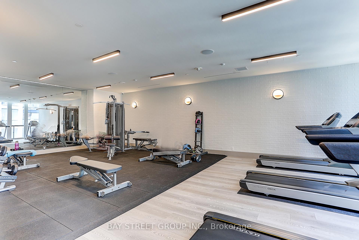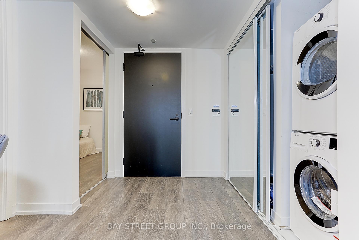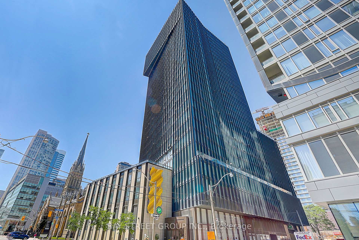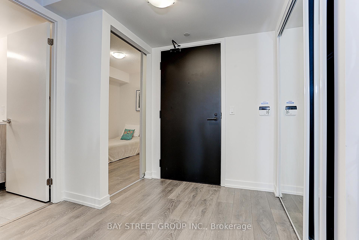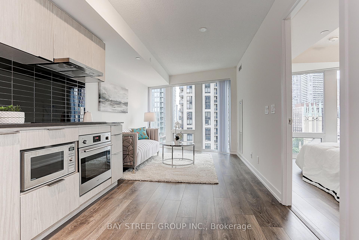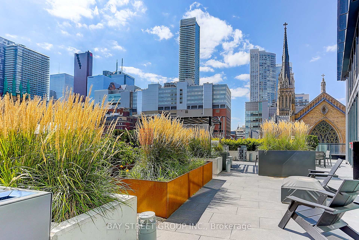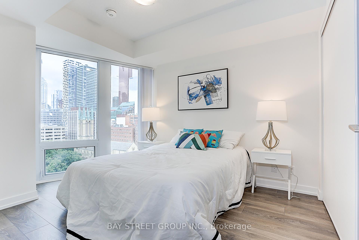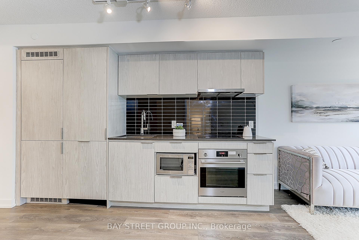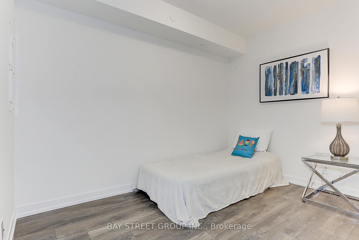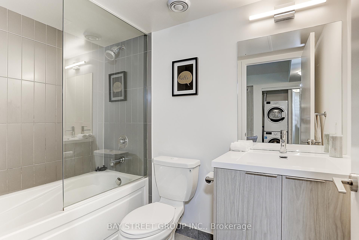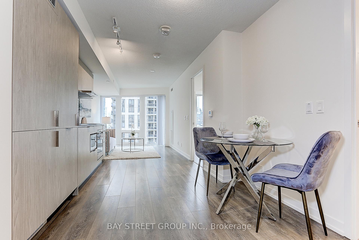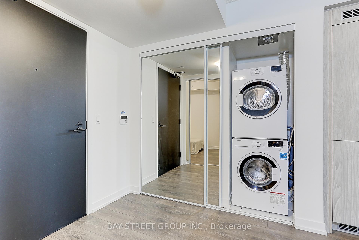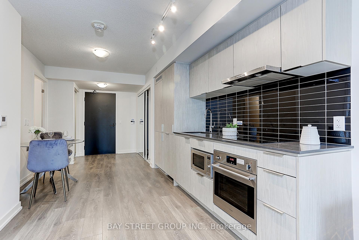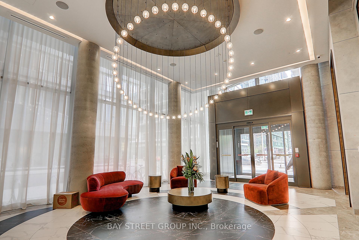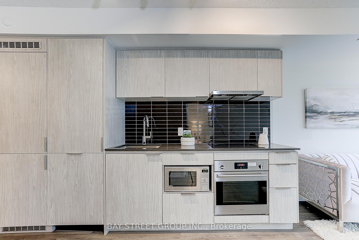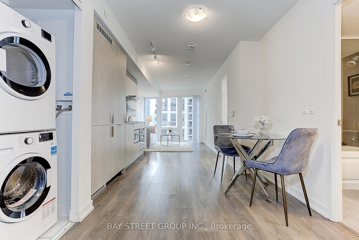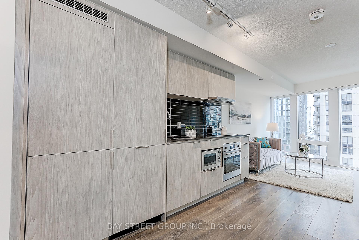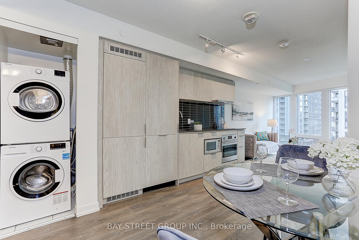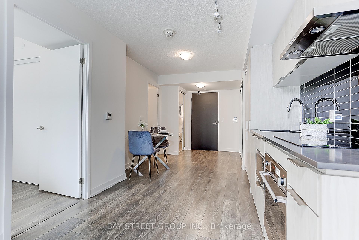$595,000
Available - For Sale
Listing ID: C11994423
60 Shuter St South , Unit 1503, Toronto, M5B 1A8, Ontario
| **585sqft***built by Menkes*Wonderful Facing south 1+1 Bedroom At Fleur Condos location in the heart of downtown core, Den can be use as second bedroom. walking distance to Eaton Centre, subway, U of T, City Hall, Hospital.... 24Hr Concierge, Party Room, Walk-Out Rooftop Terrace, Media Room, Kids Room, Spacious Private Outdoor Terrace W/Bbq Facilities, Gym |
| Price | $595,000 |
| Taxes: | $3233.11 |
| Maintenance Fee: | 452.62 |
| Address: | 60 Shuter St South , Unit 1503, Toronto, M5B 1A8, Ontario |
| Province/State: | Ontario |
| Condo Corporation No | TSCC |
| Level | 12 |
| Unit No | 3 |
| Directions/Cross Streets: | Church & Shuter |
| Rooms: | 5 |
| Bedrooms: | 1 |
| Bedrooms +: | 1 |
| Kitchens: | 1 |
| Family Room: | N |
| Basement: | None |
| Level/Floor | Room | Length(ft) | Width(ft) | Descriptions | |
| Room 1 | Main | Living | Laminate, Combined W/Dining, Window Flr to Ceil | ||
| Room 2 | Main | Dining | Open Concept, Combined W/Living, Laminate | ||
| Room 3 | Main | Kitchen | Modern Kitchen, B/I Appliances, Backsplash | ||
| Room 4 | Main | Prim Bdrm | Closet, Laminate, South View | ||
| Room 5 | Main | Den | Sliding Doors, Separate Rm, Laminate |
| Washroom Type | No. of Pieces | Level |
| Washroom Type 1 | 4 | Ground |
| Approximatly Age: | 0-5 |
| Property Type: | Condo Apt |
| Style: | Apartment |
| Exterior: | Concrete |
| Garage Type: | None |
| Garage(/Parking)Space: | 0.00 |
| Drive Parking Spaces: | 0 |
| Park #1 | |
| Parking Type: | None |
| Exposure: | S |
| Balcony: | None |
| Locker: | None |
| Pet Permited: | Restrict |
| Approximatly Age: | 0-5 |
| Approximatly Square Footage: | 500-599 |
| Maintenance: | 452.62 |
| CAC Included: | Y |
| Common Elements Included: | Y |
| Heat Included: | Y |
| Building Insurance Included: | Y |
| Fireplace/Stove: | N |
| Heat Source: | Gas |
| Heat Type: | Forced Air |
| Central Air Conditioning: | Central Air |
| Central Vac: | N |
| Ensuite Laundry: | Y |
$
%
Years
This calculator is for demonstration purposes only. Always consult a professional
financial advisor before making personal financial decisions.
| Although the information displayed is believed to be accurate, no warranties or representations are made of any kind. |
| BAY STREET GROUP INC. |
|
|

Ajay Chopra
Sales Representative
Dir:
647-533-6876
Bus:
6475336876
| Virtual Tour | Book Showing | Email a Friend |
Jump To:
At a Glance:
| Type: | Condo - Condo Apt |
| Area: | Toronto |
| Municipality: | Toronto |
| Neighbourhood: | Church-Yonge Corridor |
| Style: | Apartment |
| Approximate Age: | 0-5 |
| Tax: | $3,233.11 |
| Maintenance Fee: | $452.62 |
| Beds: | 1+1 |
| Baths: | 1 |
| Fireplace: | N |
Locatin Map:
Payment Calculator:

