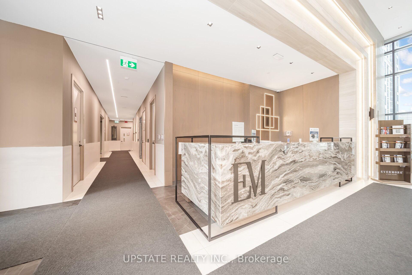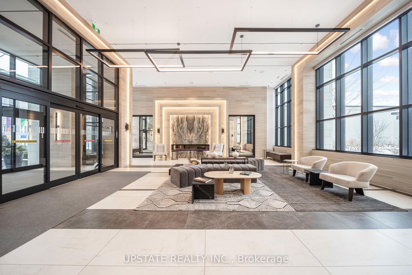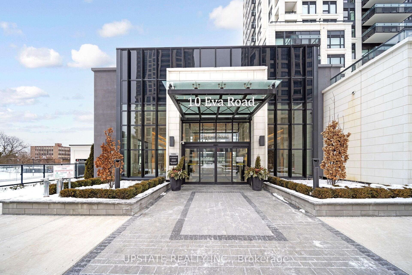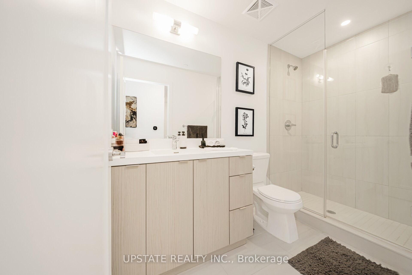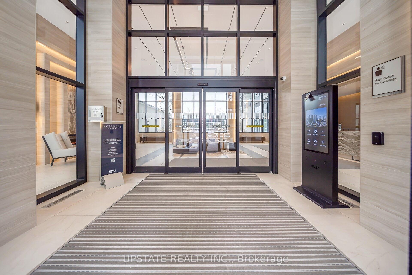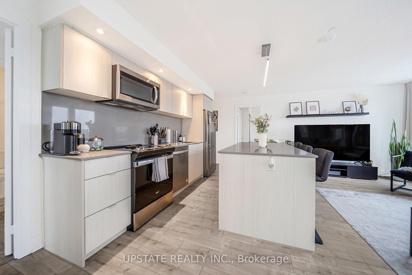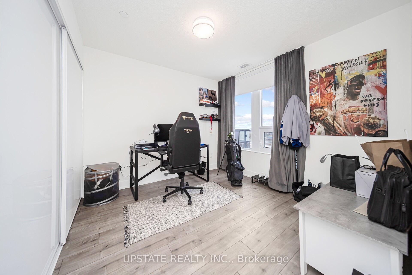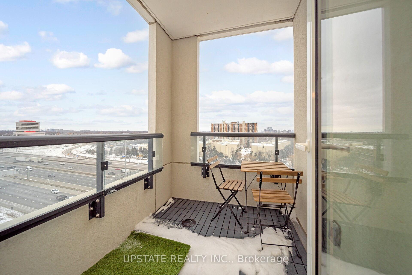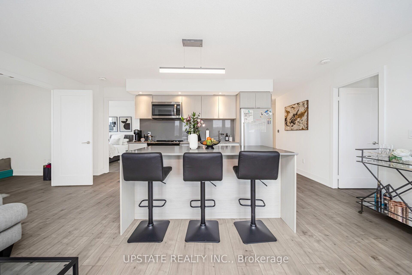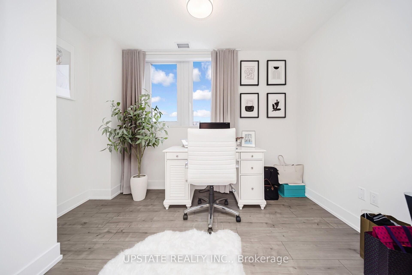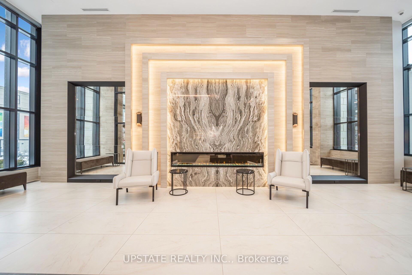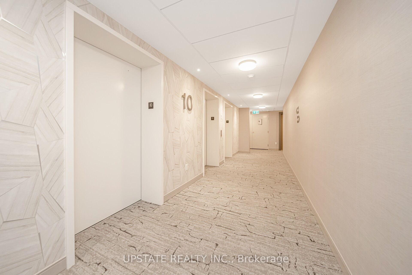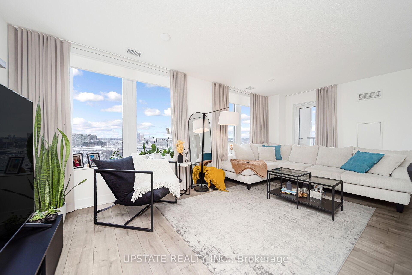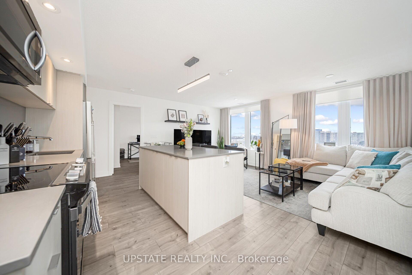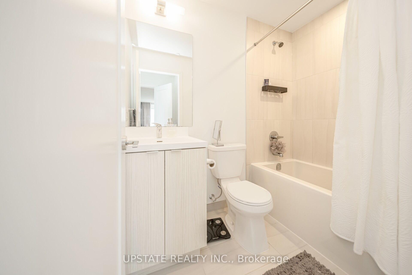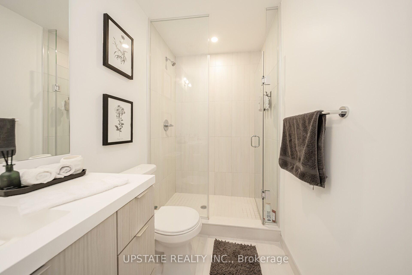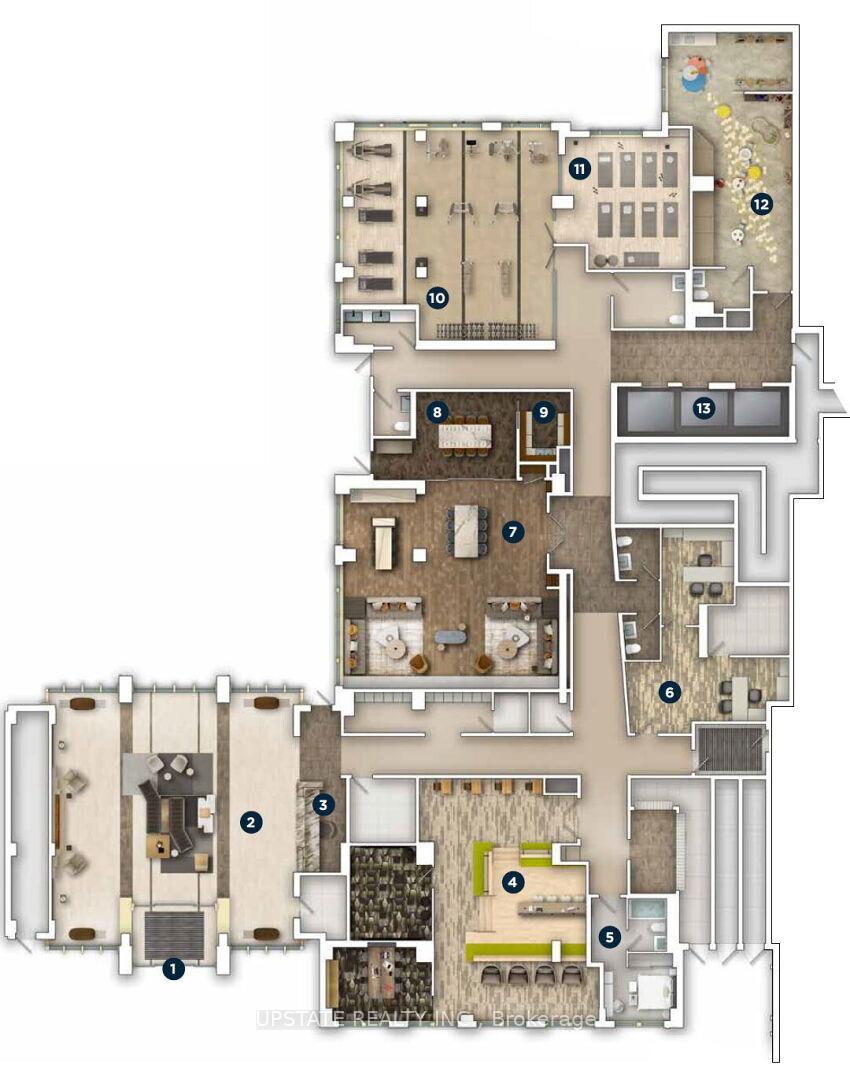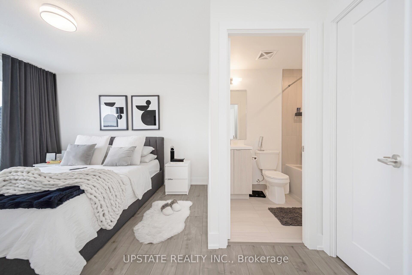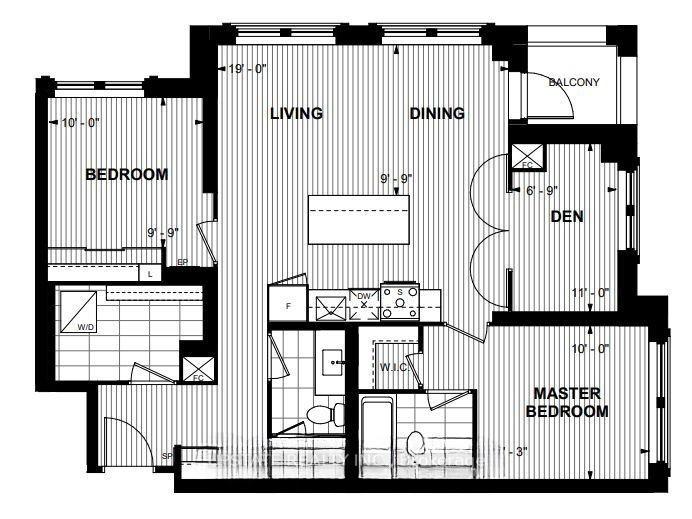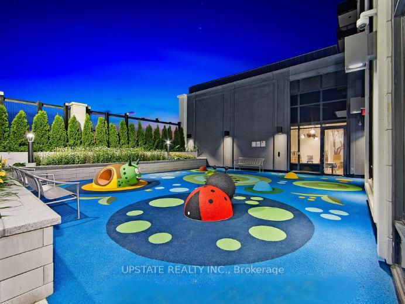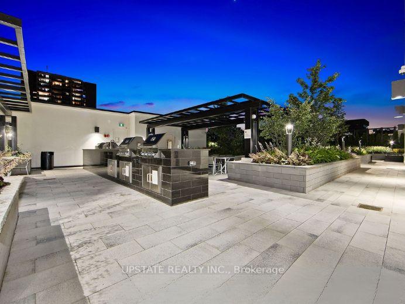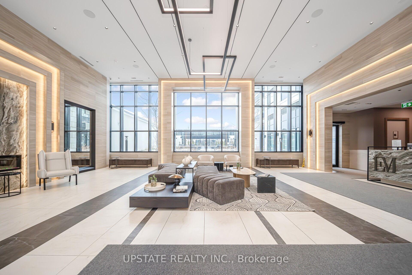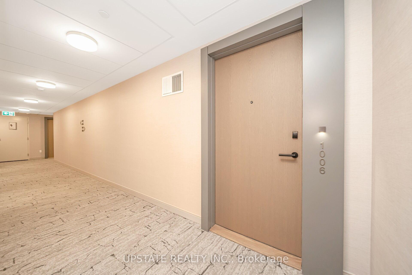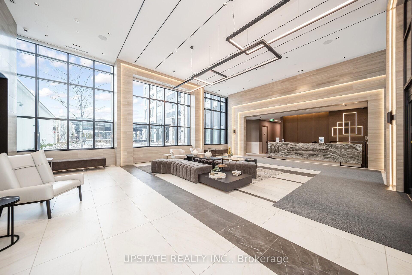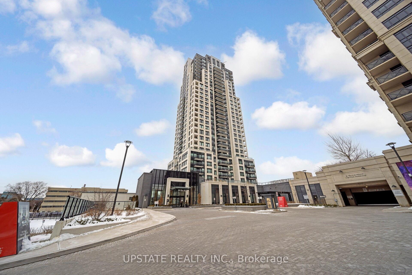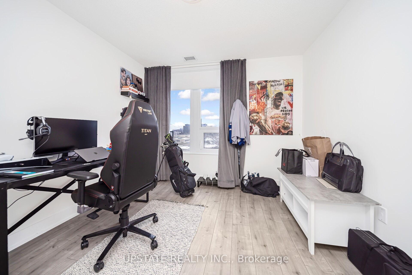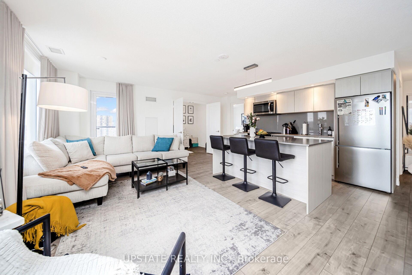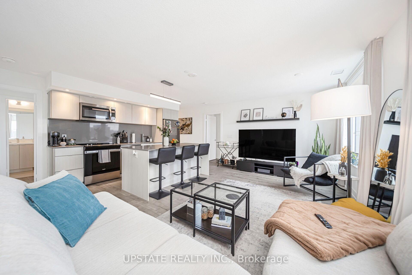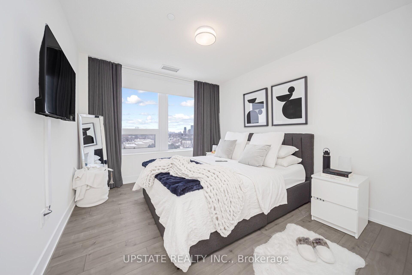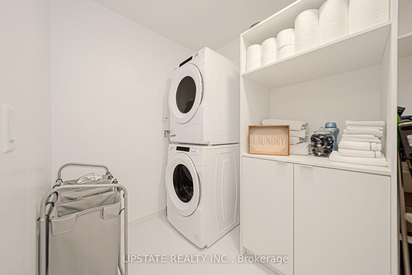$839,900
Available - For Sale
Listing ID: W11971373
10 Eva Rd , Unit 1006, Toronto, M9C 0B3, Ontario
| Experience the pinnacle of modern urban living at West Village, located in the vibrant heart of Etobicoke. This stunning 1,100 sqft suite features 2 bedrooms, a den, and 2 bathrooms, perfectly combining style, functionality, and convenience. The open-concept design effortlessly integrates the living, dining, and kitchen areas, while large windows flood the space with natural light, creating a warm and inviting atmosphere. A standout feature is the spacious private balcony terrace, ideal for entertaining and enjoying breathtaking views of the cityscape. Nestled in a lively community, this condo offers unmatched convenience. Discover nearby parks, savor delicious meals at local restaurants, or explore the surrounding shopping districts. With easy access to public transportation, youre perfectly connected to everything the city has to offer. Parking & Locker! New World Class Amenities backed by the #1 Condo Builder in the Business! Rooftop Deck, Beautiful Gym, Fantastic Party Room, Great Concierge, Ideal Guest Suites, & enough Visitor Parking. For potential investors, the property is tenanted by AAA tenants. |
| Price | $839,900 |
| Taxes: | $3612.21 |
| Maintenance Fee: | 1145.04 |
| Address: | 10 Eva Rd , Unit 1006, Toronto, M9C 0B3, Ontario |
| Province/State: | Ontario |
| Condo Corporation No | TBD |
| Level | 10 |
| Unit No | 06 |
| Locker No | B95 |
| Directions/Cross Streets: | Hwy 427/Bloor St W |
| Rooms: | 6 |
| Rooms +: | 1 |
| Bedrooms: | 2 |
| Bedrooms +: | 1 |
| Kitchens: | 1 |
| Family Room: | N |
| Basement: | None |
| Level/Floor | Room | Length(ft) | Width(ft) | Descriptions | |
| Room 1 | Flat | Living | 18.99 | 9.87 | Laminate, Combined W/Dining, W/O To Balcony |
| Room 2 | Flat | Dining | 18.99 | 9.87 | Laminate, Combined W/Living |
| Room 3 | Flat | Kitchen | 18.99 | 9.87 | Laminate, Modern Kitchen, Centre Island |
| Room 4 | Flat | Prim Bdrm | 11.28 | 10 | Laminate, W/I Closet, Large Window |
| Room 5 | Flat | 2nd Br | 10 | 9.87 | Laminate, Large Closet, Large Window |
| Room 6 | Flat | Den | 10.99 | 10 | Laminate, Sliding Doors |
| Washroom Type | No. of Pieces | Level |
| Washroom Type 1 | 4 | Flat |
| Washroom Type 2 | 3 | Flat |
| Property Type: | Condo Apt |
| Style: | Apartment |
| Exterior: | Concrete |
| Garage Type: | None |
| Garage(/Parking)Space: | 0.00 |
| Drive Parking Spaces: | 1 |
| Park #1 | |
| Parking Spot: | B17 |
| Parking Type: | Owned |
| Exposure: | Ne |
| Balcony: | Open |
| Locker: | Owned |
| Pet Permited: | Restrict |
| Approximatly Square Footage: | 1000-1199 |
| Building Amenities: | Concierge, Exercise Room, Guest Suites, Party/Meeting Room, Rooftop Deck/Garden, Visitor Parking |
| Maintenance: | 1145.04 |
| Fireplace/Stove: | N |
| Heat Source: | Gas |
| Heat Type: | Forced Air |
| Central Air Conditioning: | Central Air |
| Central Vac: | N |
| Ensuite Laundry: | Y |
$
%
Years
This calculator is for demonstration purposes only. Always consult a professional
financial advisor before making personal financial decisions.
| Although the information displayed is believed to be accurate, no warranties or representations are made of any kind. |
| UPSTATE REALTY INC. |
|
|

Ajay Chopra
Sales Representative
Dir:
647-533-6876
Bus:
6475336876
| Virtual Tour | Book Showing | Email a Friend |
Jump To:
At a Glance:
| Type: | Condo - Condo Apt |
| Area: | Toronto |
| Municipality: | Toronto |
| Neighbourhood: | Etobicoke West Mall |
| Style: | Apartment |
| Tax: | $3,612.21 |
| Maintenance Fee: | $1,145.04 |
| Beds: | 2+1 |
| Baths: | 2 |
| Fireplace: | N |
Locatin Map:
Payment Calculator:

