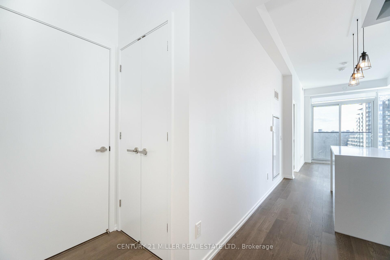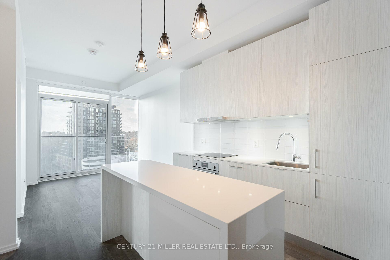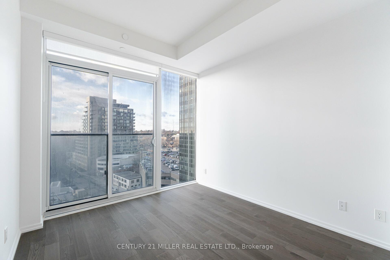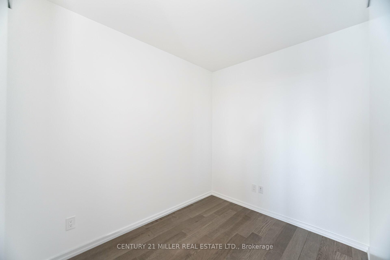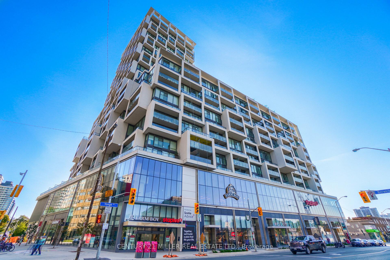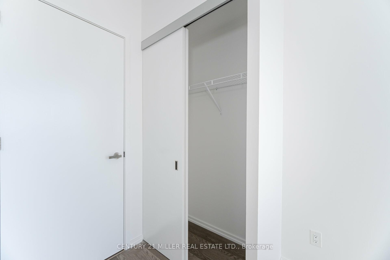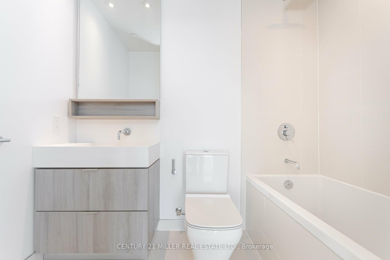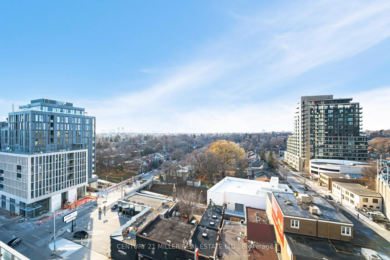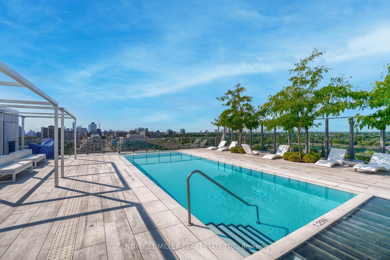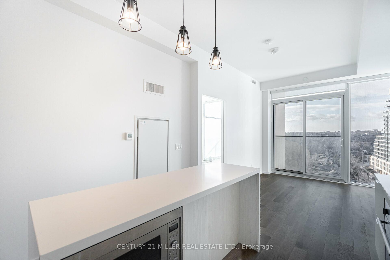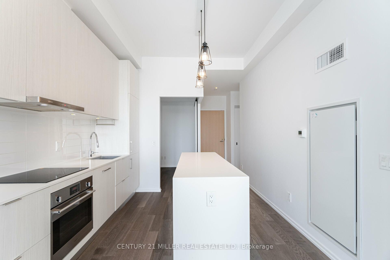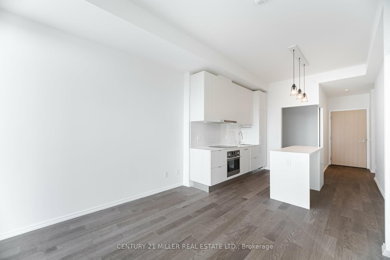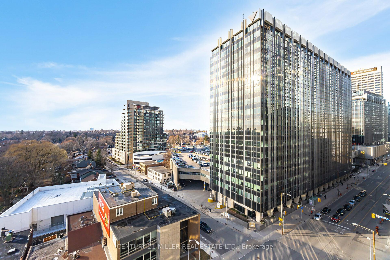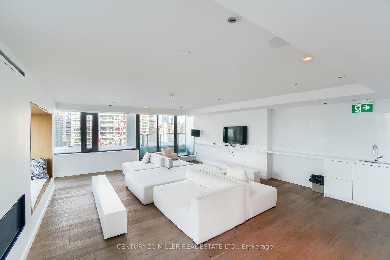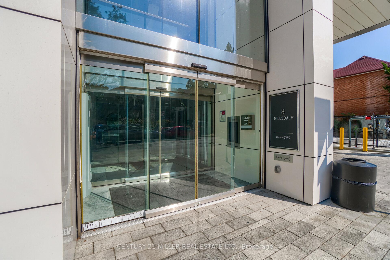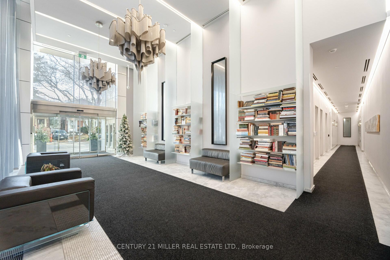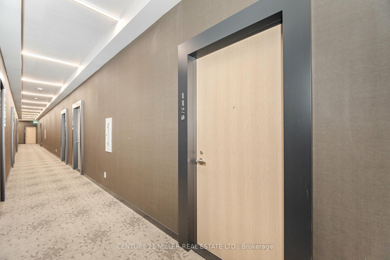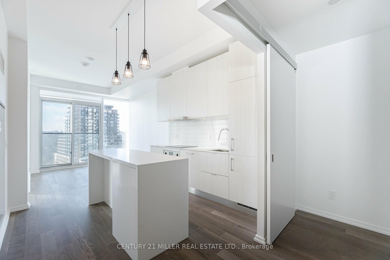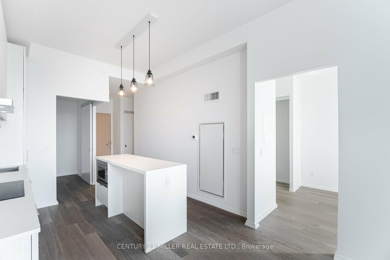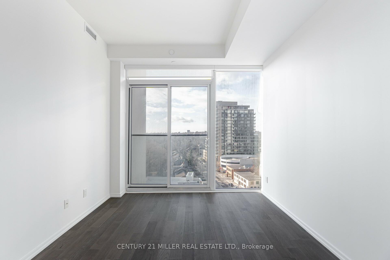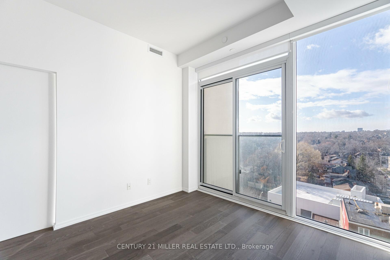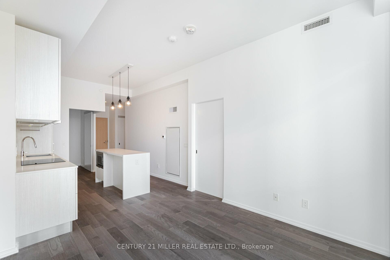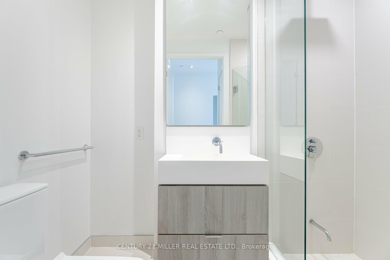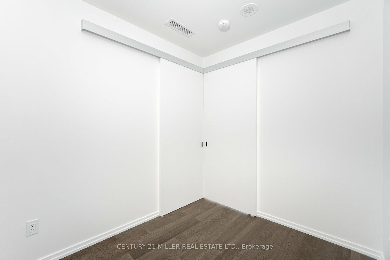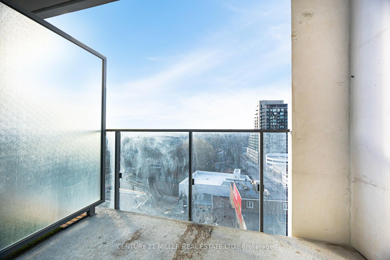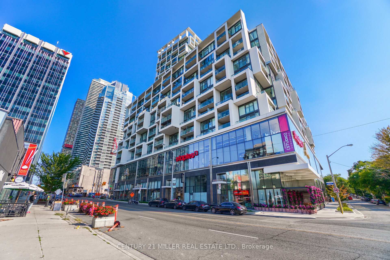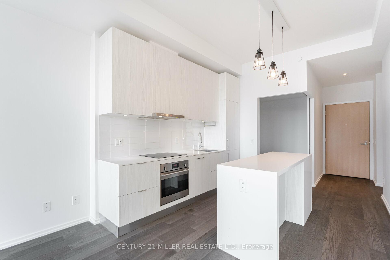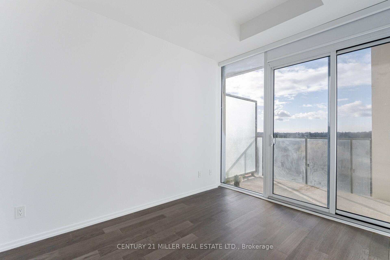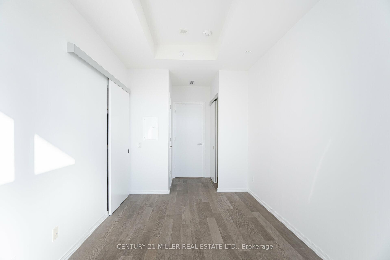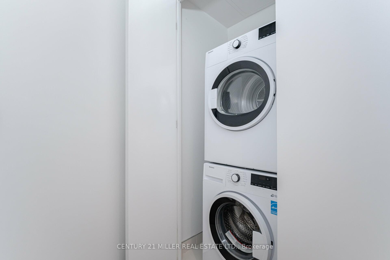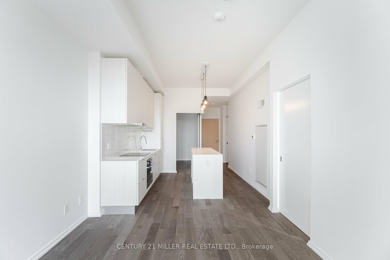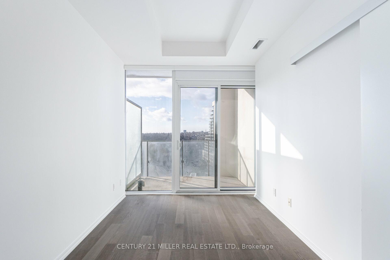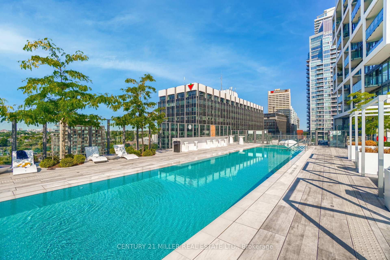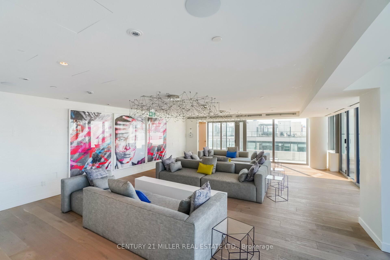$679,000
Available - For Sale
Listing ID: C11897369
8 Hillsdale Ave , Unit 1120, Toronto, M4S 0B2, Ontario
| In the heart of Midtown, one of Toronto's most sought-after neighborhoods Yonge & Eglinton! This modern, West Facing Bright & Beautiful 1+Den Unit Offers 2 Full Baths + big open Balcony, Sizable Den Perfect For 2nd Bedroom Or Office with sliding doors. Floor-To-Ceiling Windows. a stylish kitchen with quartz countertops and a breakfast bar island, Showcase The Unobstructed Beutiful SWest Views of the City, W/Plenty Of Natural Light. Laminate Flooring The master bedroom features an 2 closets and a walk-out to the balcony. Indulge in luxury amenities on floors 6th, 8th, and 18th floors, including a rooftop garden, Toronto's longest infinity pool, fireplace lounges, BBQ areas with cabanas and day beds, a yoga room, cardio rooms, and a wine-tasting and party room. Situated steps from the subway and a 2-minute walk to the future Eglinton LRT, commuting is effortless **EXTRAS** Built-In Fridge, Built-In Oven, Cooktop & Hood Fan, Dishwasher, Washer/Dryer, Microwave, All Electrical Light Fixtures & Window Coverings. |
| Price | $679,000 |
| Taxes: | $2600.00 |
| Assessment Year: | 2024 |
| Maintenance Fee: | 550.00 |
| Address: | 8 Hillsdale Ave , Unit 1120, Toronto, M4S 0B2, Ontario |
| Province/State: | Ontario |
| Condo Corporation No | TSCC |
| Level | 11 |
| Unit No | 20 |
| Locker No | 0 |
| Directions/Cross Streets: | Yonge St & Hillsdale Ave E |
| Rooms: | 5 |
| Bedrooms: | 1 |
| Bedrooms +: | 1 |
| Kitchens: | 1 |
| Family Room: | N |
| Basement: | None |
| Level/Floor | Room | Length(ft) | Width(ft) | Descriptions | |
| Room 1 | Main | Dining | 22.96 | 10.96 | Laminate |
| Room 2 | Main | Living | 22.96 | 10.96 | Laminate |
| Room 3 | Main | Kitchen | 22.96 | 10.96 | Laminate |
| Room 4 | Main | Prim Bdrm | 12.4 | 9.68 | Laminate |
| Room 5 | Main | Den | 9.61 | 8.17 | Laminate |
| Washroom Type | No. of Pieces | Level |
| Washroom Type 1 | 3 | Main |
| Washroom Type 2 | 4 | Main |
| Approximatly Age: | 0-5 |
| Property Type: | Condo Apt |
| Style: | Apartment |
| Exterior: | Concrete, Stucco/Plaster |
| Garage Type: | None |
| Garage(/Parking)Space: | 0.00 |
| Drive Parking Spaces: | 0 |
| Park #1 | |
| Parking Spot: | 0 |
| Parking Type: | None |
| Legal Description: | 0 |
| Park #2 | |
| Parking Spot: | 0 |
| Parking Type: | None |
| Legal Description: | 0 |
| Exposure: | W |
| Balcony: | Open |
| Locker: | None |
| Pet Permited: | Restrict |
| Retirement Home: | N |
| Approximatly Age: | 0-5 |
| Approximatly Square Footage: | 600-699 |
| Building Amenities: | Concierge, Exercise Room, Party/Meeting Room, Rooftop Deck/Garden, Visitor Parking |
| Property Features: | Clear View, Park, Public Transit, School |
| Maintenance: | 550.00 |
| CAC Included: | Y |
| Water Included: | Y |
| Heat Included: | Y |
| Condo Tax Included: | Y |
| Building Insurance Included: | Y |
| Fireplace/Stove: | N |
| Heat Source: | Gas |
| Heat Type: | Forced Air |
| Central Air Conditioning: | Central Air |
| Central Vac: | N |
| Laundry Level: | Main |
| Ensuite Laundry: | Y |
| Elevator Lift: | Y |
$
%
Years
This calculator is for demonstration purposes only. Always consult a professional
financial advisor before making personal financial decisions.
| Although the information displayed is believed to be accurate, no warranties or representations are made of any kind. |
| CENTURY 21 MILLER REAL ESTATE LTD. |
|
|

Ajay Chopra
Sales Representative
Dir:
647-533-6876
Bus:
6475336876
| Virtual Tour | Book Showing | Email a Friend |
Jump To:
At a Glance:
| Type: | Condo - Condo Apt |
| Area: | Toronto |
| Municipality: | Toronto |
| Neighbourhood: | Mount Pleasant West |
| Style: | Apartment |
| Approximate Age: | 0-5 |
| Tax: | $2,600 |
| Maintenance Fee: | $550 |
| Beds: | 1+1 |
| Baths: | 2 |
| Fireplace: | N |
Locatin Map:
Payment Calculator:


