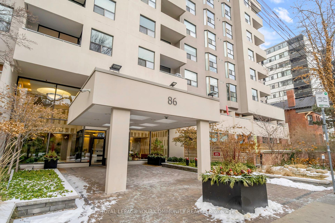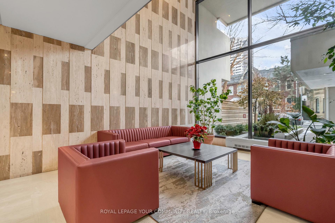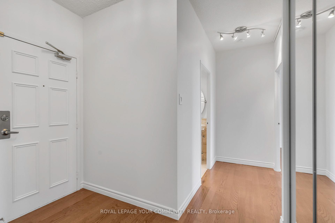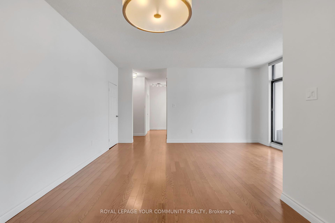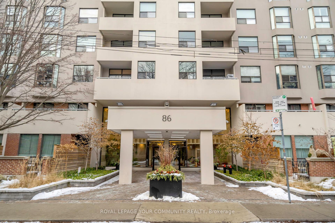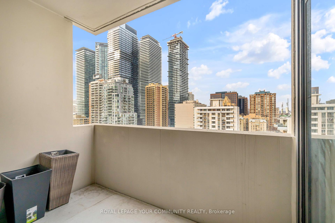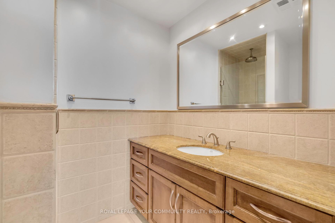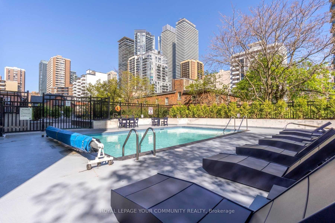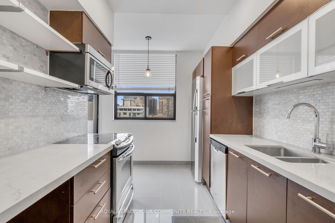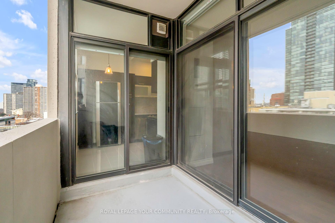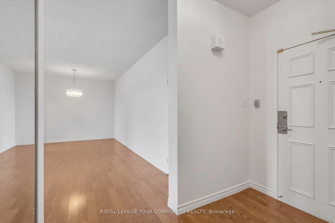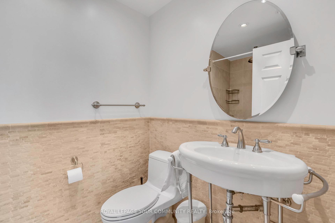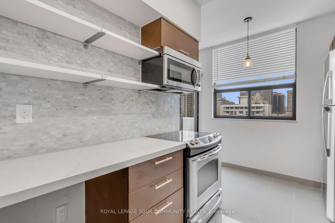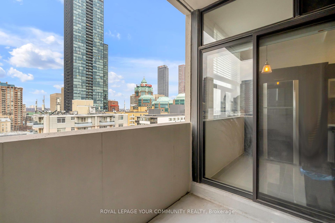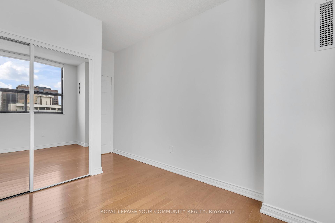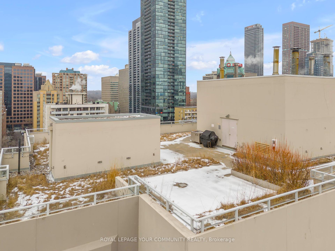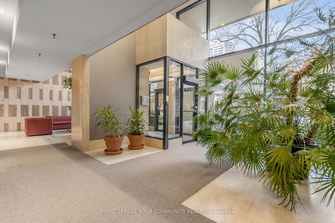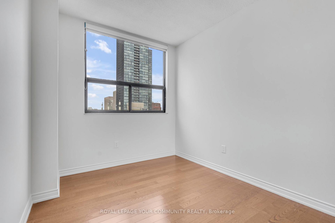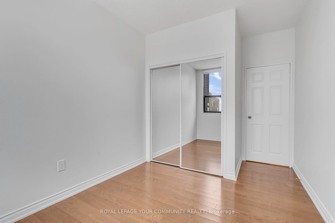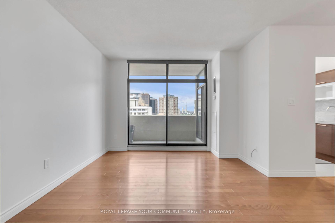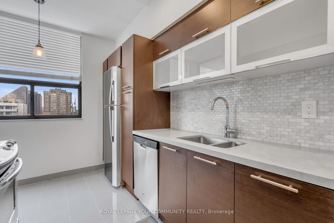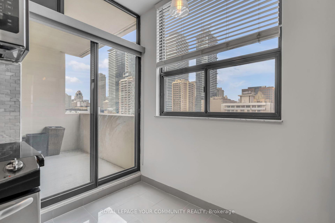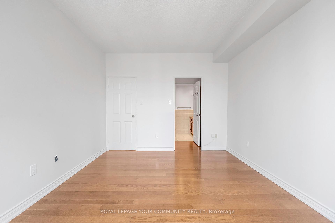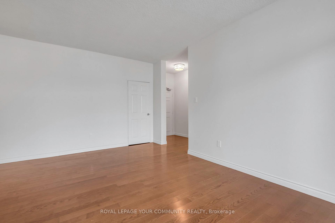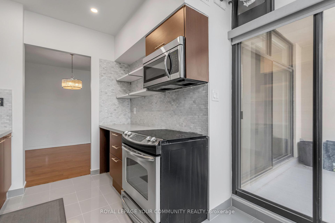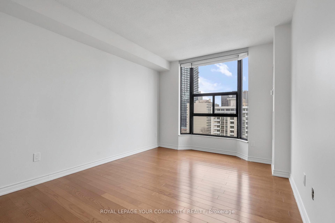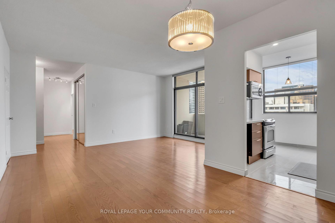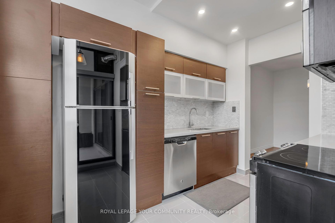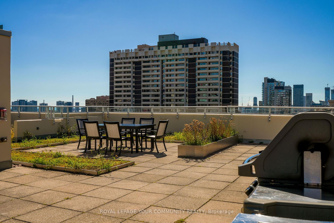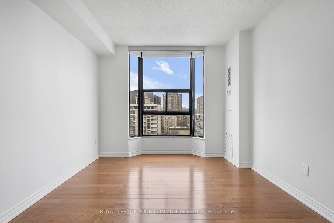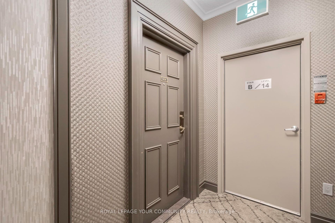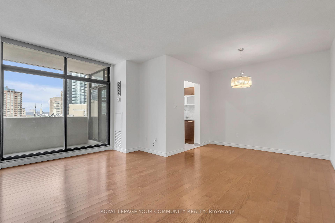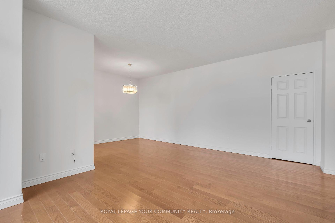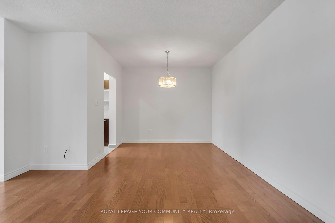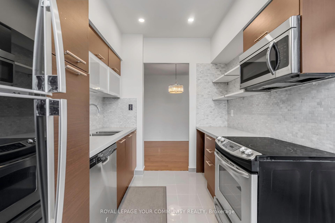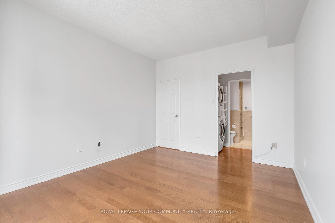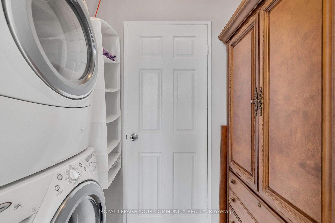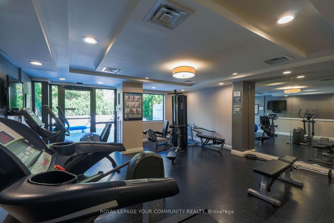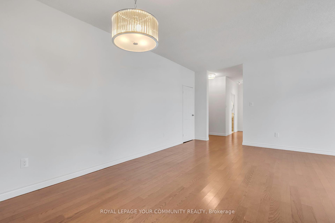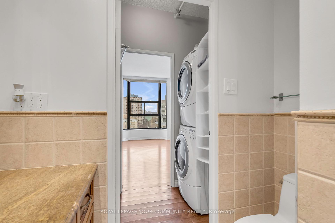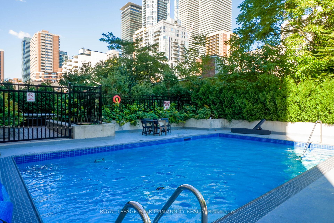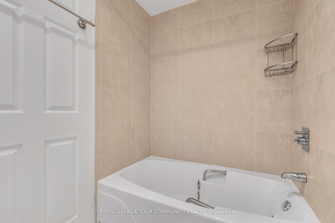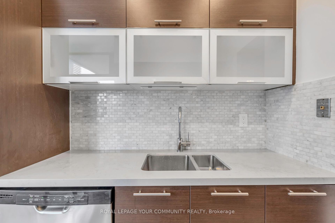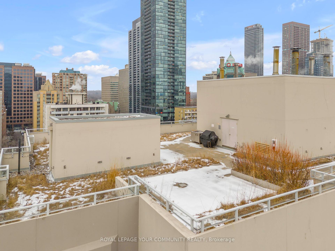$759,900
Available - For Sale
Listing ID: C11943190
86 Gloucester Stre , Toronto, M4Y 2S2, Toronto
| Rarely available spacious 2-bedroom corner unit, ideally located in the heart of downtown Toronto with incredible value! Nestled near Yonge, Bloor, and Yorkville, this condo offers seamless access to premier shopping, dining, and both subway lines, providing convenience for city residents. The primary bedroom is a standout feature, offering a walk-through closet with a convenient laundry enclave and an ensuite bathroom. The kitchen, equipped with contemporary finishes offers perfectly balanced style and functionality. High 9-ft ceilings emphasize space, complemented by sleek engineered wood floors throughout. Enjoy open and airy living spaces, thanks to large windows and walkouts to a private balcony. Extra ensuite storage room near the entrance for your convenience. This very well maintained residence boasts modern renovations in its common areas.Residents can take advantage of unique building amenities, including a tranquil rooftop garden with barbecue facilities and an outdoor saltwater pool, ideal for relaxation and entertaining.All utilities and Bell Fibe are included in the fees. With freshly painted interiors and no carpets, this condo presents a clean, modern aesthetic ready for immediate move-in. **EXTRAS** Exercise room and Squash Court on the Second Floor. Men's/Women's Saunas,Gazebo With Waterfall, Library W/Wifi Access, Party Room. Major Building Mechanics Have Been Replaced/Updated.Condo Fees Incl All Utilities & Bell Fibe T.V |
| Price | $759,900 |
| Taxes: | $3633.67 |
| Occupancy: | Vacant |
| Address: | 86 Gloucester Stre , Toronto, M4Y 2S2, Toronto |
| Postal Code: | M4Y 2S2 |
| Province/State: | Toronto |
| Directions/Cross Streets: | Wellesley and Church |
| Level/Floor | Room | Length(ft) | Width(ft) | Descriptions | |
| Room 1 | Main | Living Ro | 11.74 | 16.83 | Laminate, W/O To Balcony, Open Concept |
| Room 2 | Main | Dining Ro | 8.23 | 10.76 | Laminate, Open Concept, Combined w/Living |
| Room 3 | Main | Kitchen | 8 | 11.58 | Galley Kitchen, W/O To Balcony, Modern Kitchen |
| Room 4 | Main | Primary B | 11.15 | 14.33 | 3 Pc Ensuite, Laminate, Window |
| Room 5 | Main | Bedroom 2 | 8.89 | 10.99 | Laminate, Window, Closet |
| Washroom Type | No. of Pieces | Level |
| Washroom Type 1 | 4 | Main |
| Washroom Type 2 | 3 | Main |
| Washroom Type 3 | 4 | Main |
| Washroom Type 4 | 3 | Main |
| Washroom Type 5 | 0 | |
| Washroom Type 6 | 0 | |
| Washroom Type 7 | 0 |
| Total Area: | 0.00 |
| Washrooms: | 2 |
| Heat Type: | Forced Air |
| Central Air Conditioning: | Central Air |
$
%
Years
This calculator is for demonstration purposes only. Always consult a professional
financial advisor before making personal financial decisions.
| Although the information displayed is believed to be accurate, no warranties or representations are made of any kind. |
| ROYAL LEPAGE YOUR COMMUNITY REALTY |
|
|

Ajay Chopra
Sales Representative
Dir:
647-533-6876
Bus:
6475336876
| Virtual Tour | Book Showing | Email a Friend |
Jump To:
At a Glance:
| Type: | Com - Condo Apartment |
| Area: | Toronto |
| Municipality: | Toronto C08 |
| Neighbourhood: | Church-Yonge Corridor |
| Style: | Apartment |
| Tax: | $3,633.67 |
| Maintenance Fee: | $1,187.32 |
| Beds: | 2 |
| Baths: | 2 |
| Garage: | 1 |
| Fireplace: | N |
Locatin Map:
Payment Calculator:

